
- Michaela Aden, ABR,MRP,PSA,REALTOR ®,e-PRO
- Premier Realty Group
- Mobile: 210.859.3251
- Mobile: 210.859.3251
- Mobile: 210.859.3251
- michaela3251@gmail.com
Property Photos
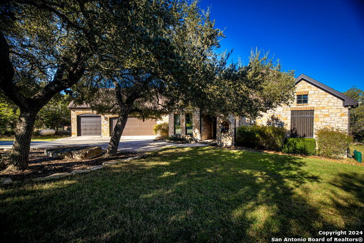

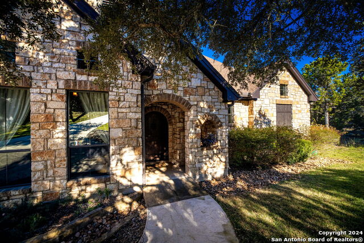
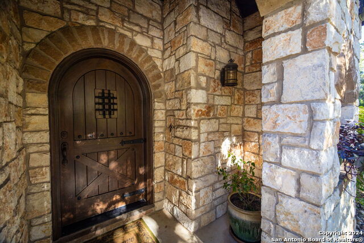
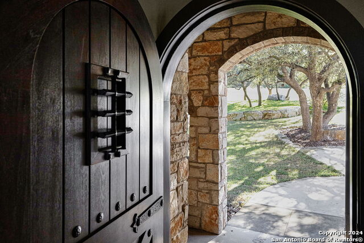
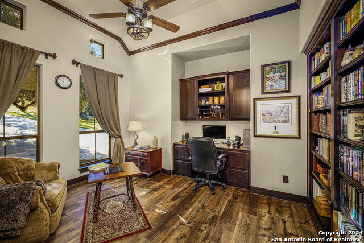
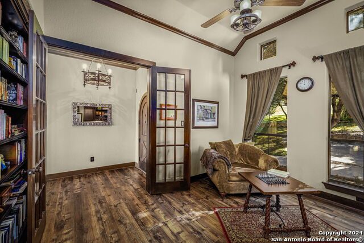
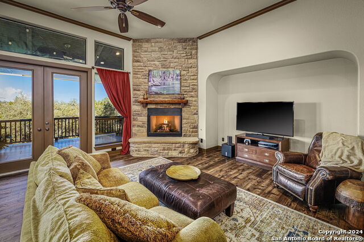
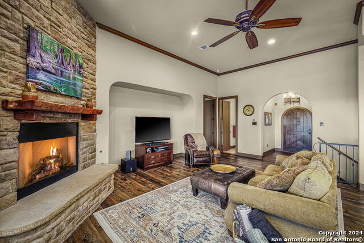
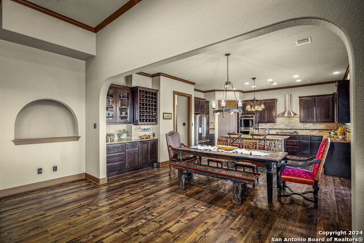
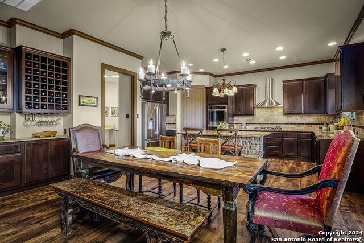
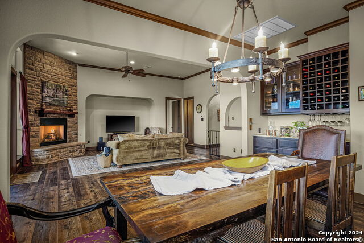
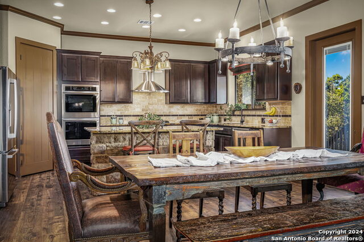
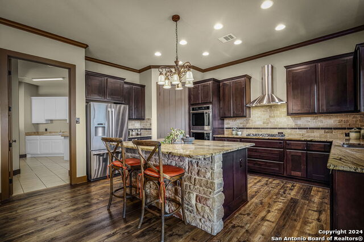
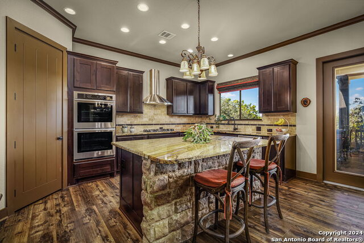
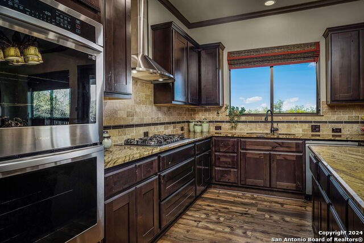
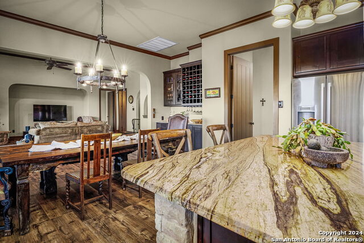
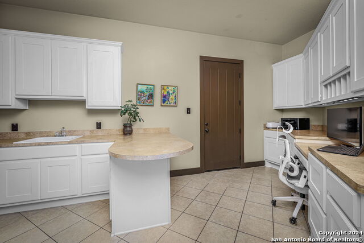
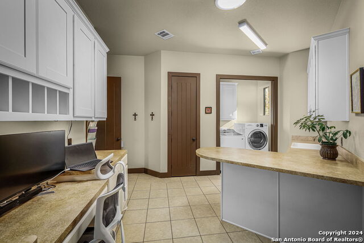
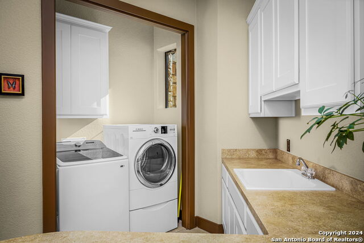
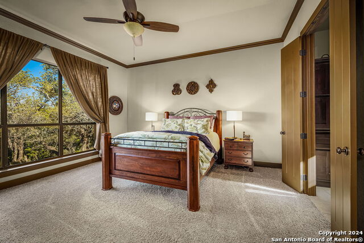
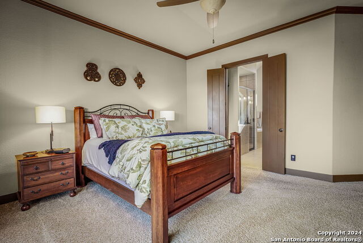
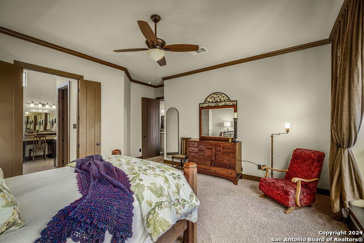
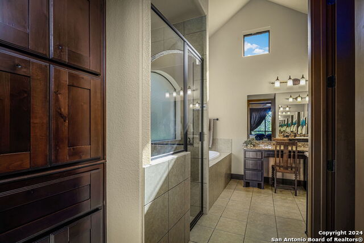
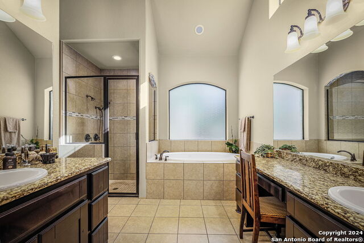
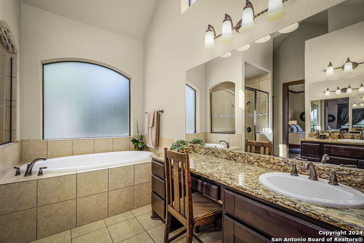
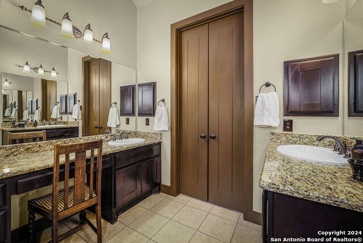
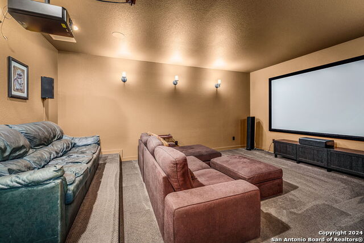
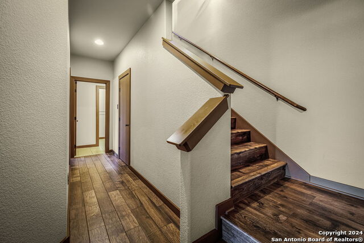
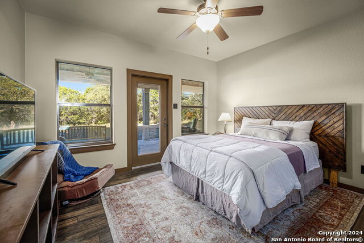
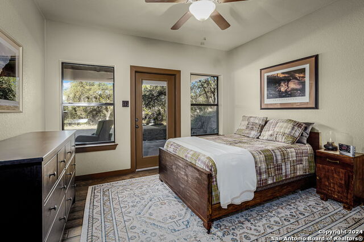
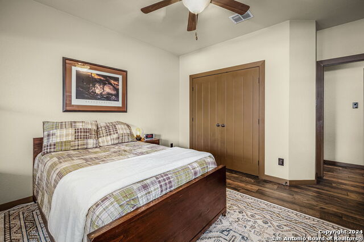
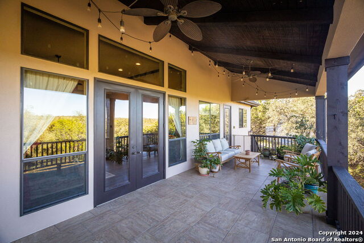
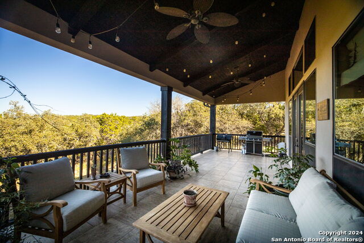
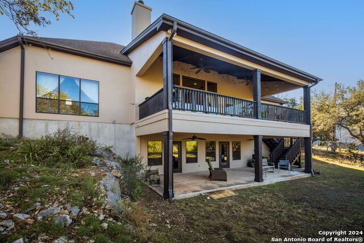
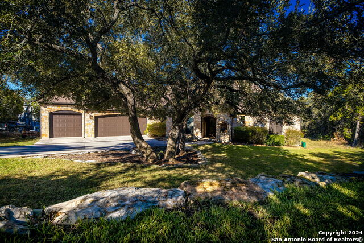
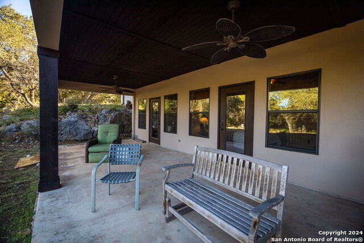
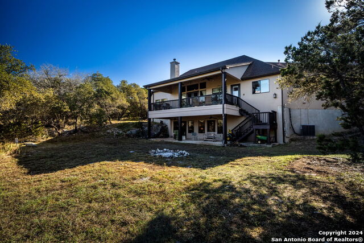
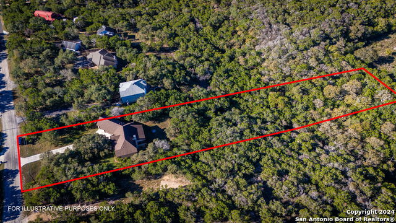
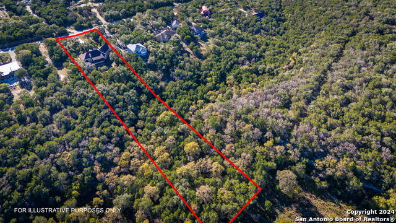
- MLS#: 1824868 ( Single Residential )
- Street Address: 1561 Hilltop Rdg
- Viewed: 39
- Price: $759,000
- Price sqft: $253
- Waterfront: No
- Year Built: 2010
- Bldg sqft: 2997
- Bedrooms: 3
- Total Baths: 3
- Full Baths: 3
- Garage / Parking Spaces: 3
- Days On Market: 78
- Additional Information
- County: COMAL
- City: New Braunfels
- Zipcode: 78132
- Subdivision: The Summit
- District: Comal
- Elementary School: Mountain Valley
- Middle School: Mountain Valley
- High School: Canyon Lake
- Provided by: Keller Williams Heritage
- Contact: Suzanne Kuntz
- (210) 861-2920

- DMCA Notice
-
Description**Discover Your Dream Hill Country Retreat** This stunning 2 story, 3 bedroom, 3 bath home is more than just a house it's a lifestyle waiting to be embraced. Nestled in a quiet, wooded neighborhood, the property offers unobstructed, panoramic views of the Hill Country that will leave you in awe. Step inside to an open floor plan that invites natural light and creates a seamless flow between the living spaces. A spacious second floor covered deck with ceiling fans, perfect for hosting gatherings, enjoying outdoor meals, or simply relaxing as you take in the view. A second covered patio on the lower level offers even more space to unwind or entertain. Movie enthusiasts will love the dedicated media room, equipped with a large HD movie screen and a Dolby Atmos sound system, making it the ultimate space for movie nights or cheering on your favorite team with friends. Modern living is effortless here, thanks to two built in office spaces, ideal for remote work, or creative projects. Energy efficient construction keeps utilities lower than average, adding both comfort and value. Enjoy the perks of Guadalupe River access through a voluntary HOA, without the obligations of a mandatory one. This home truly offers the best of Hill Country living peaceful, practical, and perfect for creating lasting memories. Don't wait this is the home you've been looking for!
Features
Possible Terms
- Conventional
- FHA
- VA
- Cash
Air Conditioning
- One Central
- Zoned
Apprx Age
- 14
Builder Name
- Unknown
Construction
- Pre-Owned
Contract
- Exclusive Right To Sell
Days On Market
- 18
Dom
- 18
Elementary School
- Mountain Valley
Exterior Features
- Stone/Rock
- Stucco
Fireplace
- One
- Living Room
- Wood Burning
- Gas
Floor
- Carpeting
- Ceramic Tile
- Vinyl
Foundation
- Slab
- Basement
Garage Parking
- Three Car Garage
- Attached
Heating
- Central
- 1 Unit
Heating Fuel
- Natural Gas
High School
- Canyon Lake
Home Owners Association Mandatory
- Voluntary
Inclusions
- Ceiling Fans
- Chandelier
- Washer Connection
- Dryer Connection
- Cook Top
- Built-In Oven
- Microwave Oven
- Gas Cooking
- Disposal
- Dishwasher
- Ice Maker Connection
- Smoke Alarm
- Pre-Wired for Security
- Gas Water Heater
- Garage Door Opener
- Solid Counter Tops
- Double Ovens
- Custom Cabinets
- 2+ Water Heater Units
- Private Garbage Service
Instdir
- TX-46 E Turn left onto FM3159 E Turn right onto FM2673 E Turn right onto River Rd Turn left onto Summit Dr Turn right onto Summit Hurst Dr Continue onto Hilltop Oaks Turn left to stay on Hilltop Oaks Turn left onto Hilltop Ridge home will be on the left
Interior Features
- One Living Area
- Eat-In Kitchen
- Island Kitchen
- Breakfast Bar
- Walk-In Pantry
- Study/Library
- Media Room
- Utility Room Inside
- High Ceilings
- Open Floor Plan
- Pull Down Storage
- Skylights
- Cable TV Available
- High Speed Internet
- Laundry Main Level
- Laundry Room
- Telephone
- Walk in Closets
- Attic - Partially Floored
- Attic - Pull Down Stairs
- Attic - Radiant Barrier Decking
Kitchen Length
- 20
Legal Desc Lot
- 386
Legal Description
- SUMMIT EXTENSION PHASE 7
- LOT 386
Lot Description
- County VIew
- 2 - 5 Acres
- Wooded
- Mature Trees (ext feat)
- Secluded
- Guadalupe River
Lot Improvements
- Street Paved
- Asphalt
Middle School
- Mountain Valley
Neighborhood Amenities
- Waterfront Access
- Pool
- Lake/River Park
Owner Lrealreb
- No
Ph To Show
- 210-222-2227
Possession
- Closing/Funding
Property Type
- Single Residential
Roof
- Composition
School District
- Comal
Source Sqft
- Appsl Dist
Style
- Two Story
- Traditional
- Texas Hill Country
Total Tax
- 6438
Views
- 39
Water/Sewer
- Septic
Window Coverings
- Some Remain
Year Built
- 2010
Property Location and Similar Properties


