
- Michaela Aden, ABR,MRP,PSA,REALTOR ®,e-PRO
- Premier Realty Group
- Mobile: 210.859.3251
- Mobile: 210.859.3251
- Mobile: 210.859.3251
- michaela3251@gmail.com
Property Photos
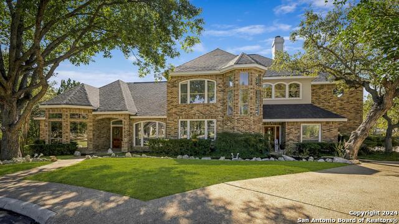

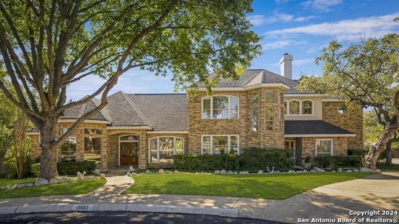
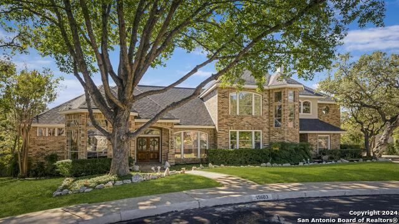
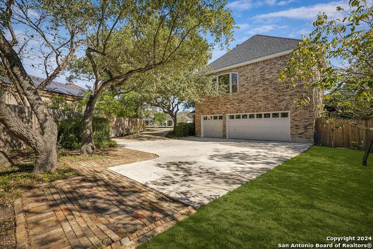
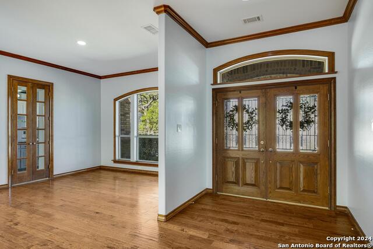
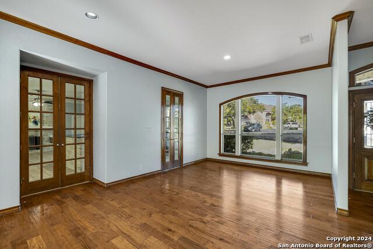
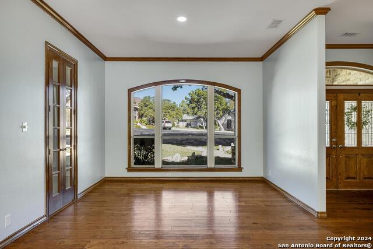
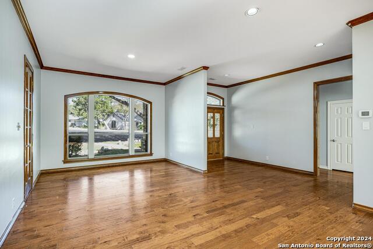
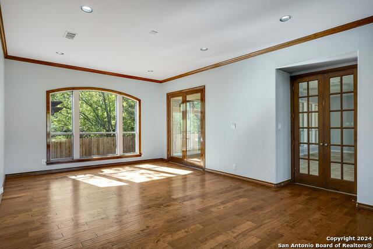
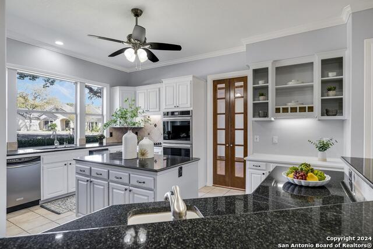
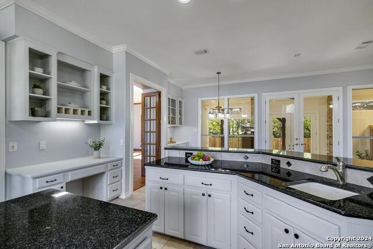
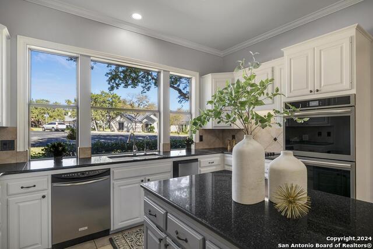
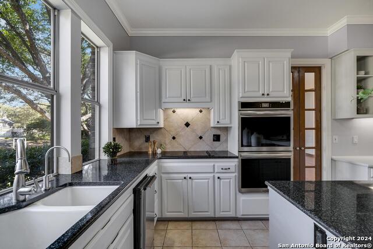
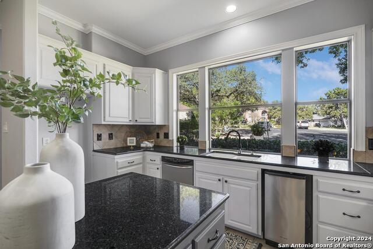
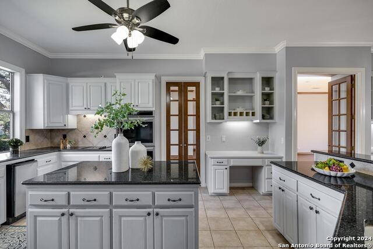
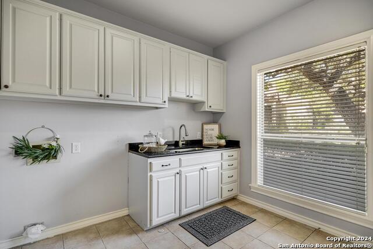
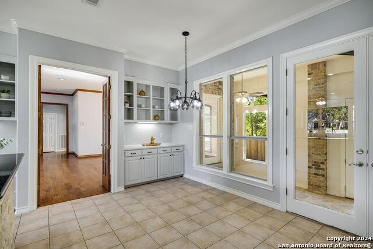
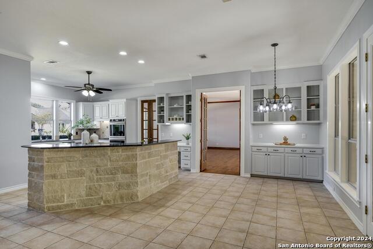
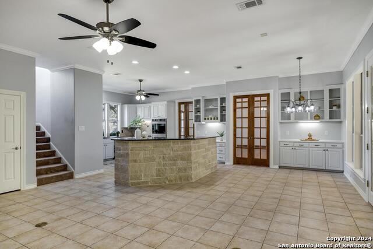
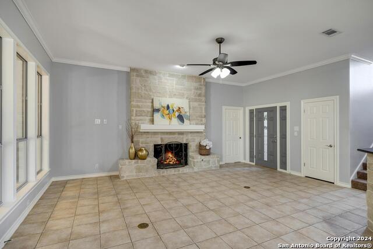
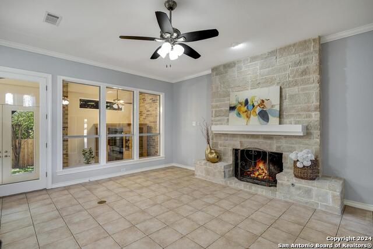
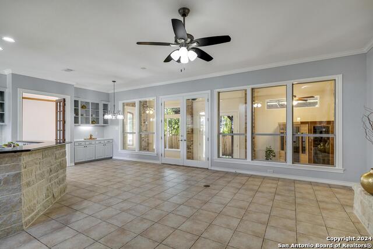
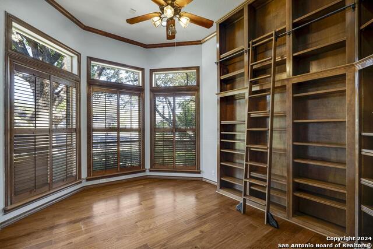
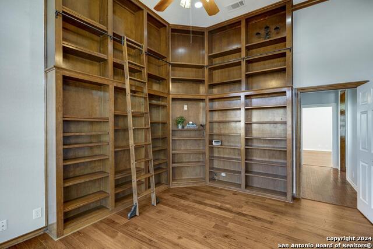
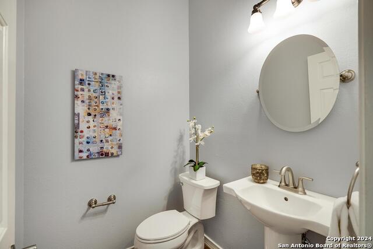
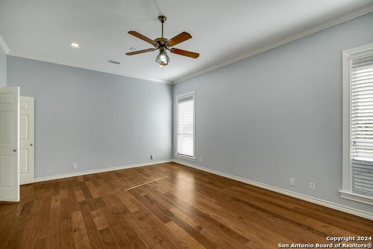
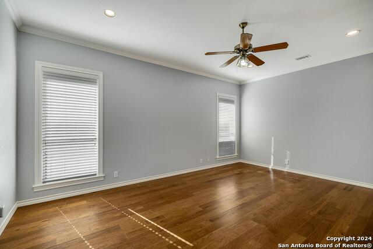
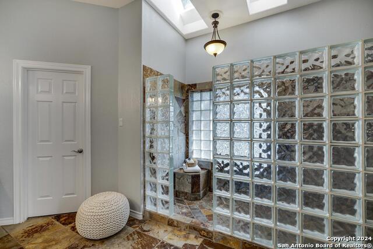
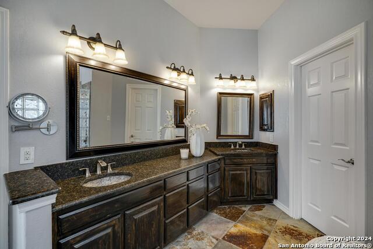
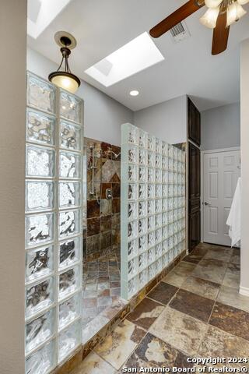
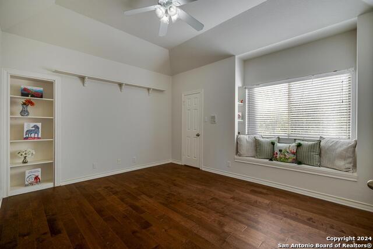

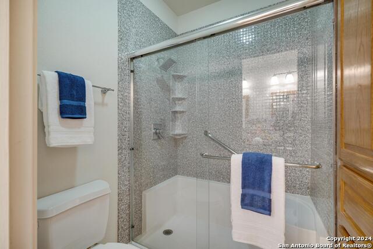
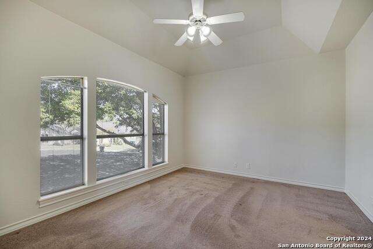
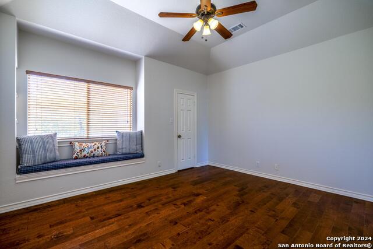
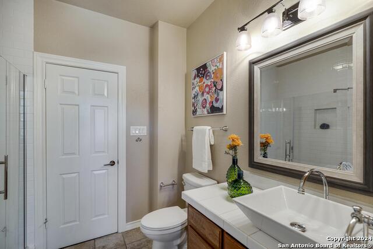

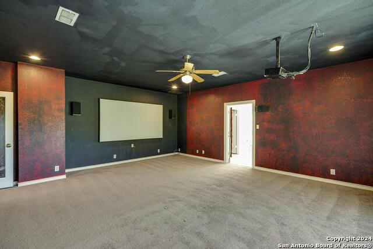
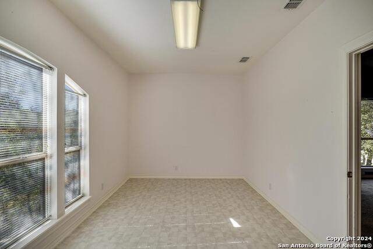
- MLS#: 1824842 ( Single Residential )
- Street Address: 15603 Wren Hvn
- Viewed: 51
- Price: $725,000
- Price sqft: $164
- Waterfront: No
- Year Built: 1991
- Bldg sqft: 4416
- Bedrooms: 4
- Total Baths: 4
- Full Baths: 3
- 1/2 Baths: 1
- Garage / Parking Spaces: 3
- Days On Market: 49
- Additional Information
- County: BEXAR
- City: San Antonio
- Zipcode: 78248
- Subdivision: Deerfield
- District: North East I.S.D
- Elementary School: Huebner
- Middle School: Eisenhower
- High School: Churchill
- Provided by: Coldwell Banker D'Ann Harper
- Contact: Courtney Silver
- (210) 379-2537

- DMCA Notice
-
DescriptionWelcome to this spectacular custom residence in Deerfield one of the most desirable north central neighborhoods in the city. It features 4 bedrooms, 3.5 baths, and 3 living areas: family room, living room, and an upstairs game/media room. The gourmet kitchen is the heart of the home, featuring a gathering island for family and guests, dual ovens and sinks, granite countertops, a breakfast bar, task lighting, a workstation, display built ins, and cabinetry that provides generous storage options. Two sets of French wooden tower doors create the perfect flow, or privacy, between the kitchen, dining room, and one of the living areas. The private owner's retreat includes an ensuite bath with a spacious shower, dual vanities, and walk in closets. On the same wing a dedicated office with floor to ceiling built ins and a sliding library ladder. Morning room with built ins and storage. Garden doors open to the sunroom. Spacious secondary bedrooms upstairs, window seat storage, one Jack n Jill bath + another full bath. Don't miss the bonus room off the game/media room craft room, yoga room, home gym? Mudroom with sink and more cabinetry. Exterior features include a second private entrance, a three car garage, additional driveway parking, and a pergola covered patio. Whether entertaining guests, working from home, or busy with your daily routine, this home offers a perfect blend of style and functionality.
Features
Possible Terms
- Conventional
- VA
- Cash
Air Conditioning
- Two Central
- Zoned
Apprx Age
- 33
Block
- 16
Builder Name
- Custom
Construction
- Pre-Owned
Contract
- Exclusive Right To Sell
Days On Market
- 48
Currently Being Leased
- No
Dom
- 48
Elementary School
- Huebner
Energy Efficiency
- Programmable Thermostat
- Double Pane Windows
- Ceiling Fans
Exterior Features
- Brick
- 4 Sides Masonry
- Stucco
- Cement Fiber
Fireplace
- One
- Family Room
- Gas
Floor
- Carpeting
- Ceramic Tile
- Wood
- Slate
Foundation
- Slab
Garage Parking
- Three Car Garage
- Attached
- Side Entry
- Oversized
Heating
- Central
- Zoned
- 2 Units
Heating Fuel
- Natural Gas
High School
- Churchill
Home Owners Association Fee
- 1005
Home Owners Association Frequency
- Annually
Home Owners Association Mandatory
- Mandatory
Home Owners Association Name
- DEERFIELD OWNERS ASSOCIATION
Home Faces
- West
Inclusions
- Ceiling Fans
- Chandelier
- Washer Connection
- Dryer Connection
- Cook Top
- Built-In Oven
- Disposal
- Dishwasher
- Water Softener (owned)
- Smoke Alarm
- Gas Water Heater
- Garage Door Opener
- Plumb for Water Softener
- Smooth Cooktop
- Solid Counter Tops
- Double Ovens
- Custom Cabinets
- 2+ Water Heater Units
- City Garbage service
Instdir
- Thrush Ridge
- Foxberry
- Wren Haven cul-de-sac
Interior Features
- Three Living Area
- Separate Dining Room
- Eat-In Kitchen
- Two Eating Areas
- Island Kitchen
- Breakfast Bar
- Walk-In Pantry
- Study/Library
- Florida Room
- Game Room
- Utility Room Inside
- 1st Floor Lvl/No Steps
- Open Floor Plan
- Pull Down Storage
- Laundry Main Level
- Laundry Lower Level
- Laundry Room
- Walk in Closets
Kitchen Length
- 14
Legal Desc Lot
- 31
Legal Description
- NCB 18366 BLK 16 LOT 31 (DEERFIELD UT-4) "BLNCO/1604/DEERFIE
Lot Description
- Cul-de-Sac/Dead End
- On Greenbelt
- 1/4 - 1/2 Acre
Lot Improvements
- Street Paved
- Curbs
- Street Gutters
- Sidewalks
- Streetlights
- Asphalt
Middle School
- Eisenhower
Miscellaneous
- Cluster Mail Box
Multiple HOA
- No
Neighborhood Amenities
- Pool
- Tennis
- Park/Playground
- Sports Court
- BBQ/Grill
- Basketball Court
Occupancy
- Vacant
Other Structures
- Pergola
- Shed(s)
Owner Lrealreb
- No
Ph To Show
- 210-222-2227
Possession
- Closing/Funding
Property Type
- Single Residential
Recent Rehab
- Yes
Roof
- Composition
School District
- North East I.S.D
Source Sqft
- Appsl Dist
Style
- Two Story
- Traditional
Total Tax
- 15546
Utility Supplier Elec
- CPS
Utility Supplier Gas
- CPS
Utility Supplier Grbge
- CITY
Utility Supplier Sewer
- SAWS
Utility Supplier Water
- SAWS
Views
- 51
Virtual Tour Url
- https://vtour.craigmac.tv/15603wrenhaven
Water/Sewer
- Water System
- Sewer System
- City
Window Coverings
- All Remain
Year Built
- 1991
Property Location and Similar Properties


