
- Michaela Aden, ABR,MRP,PSA,REALTOR ®,e-PRO
- Premier Realty Group
- Mobile: 210.859.3251
- Mobile: 210.859.3251
- Mobile: 210.859.3251
- michaela3251@gmail.com
Property Photos
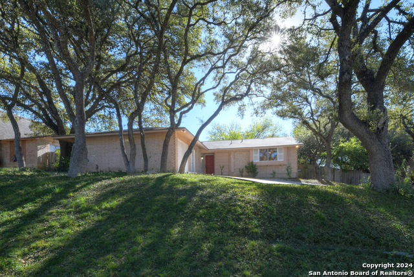

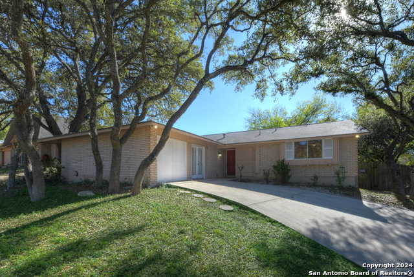
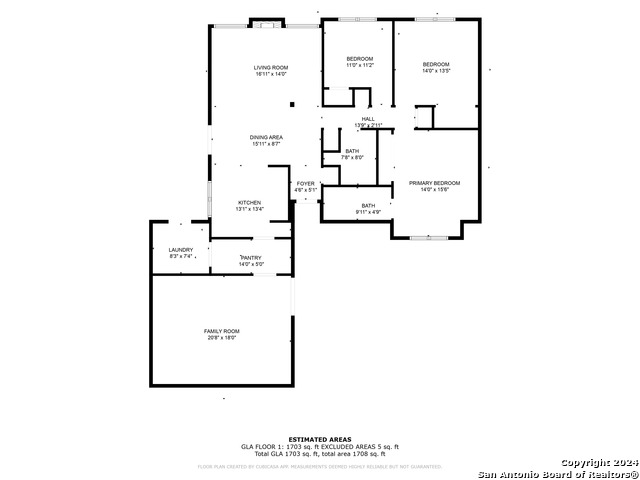
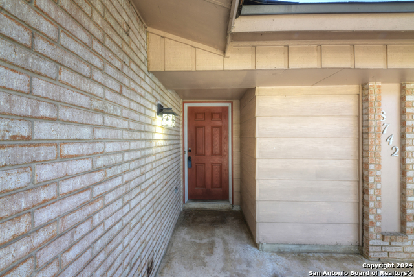
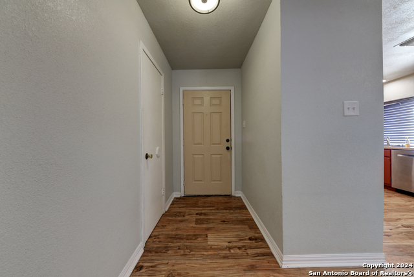
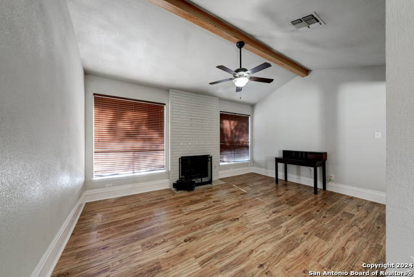
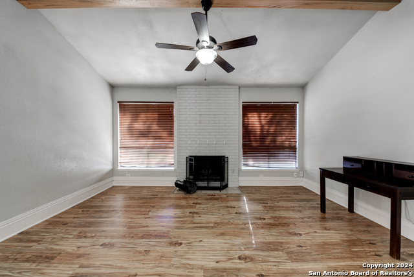
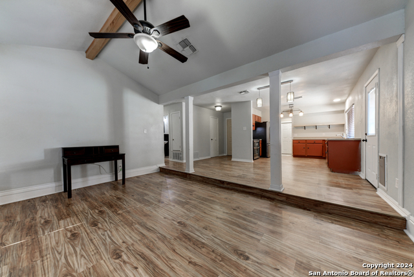
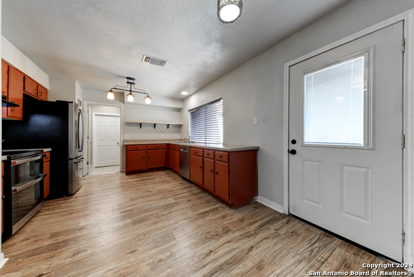
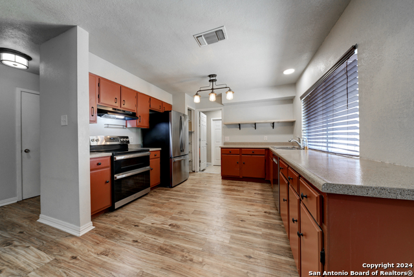
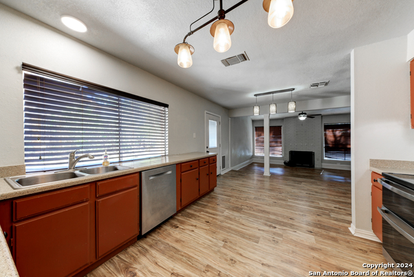
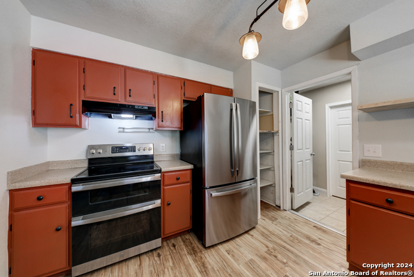
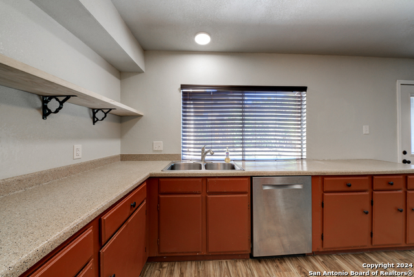
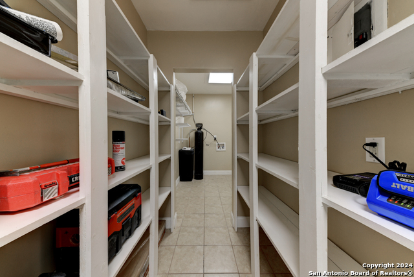
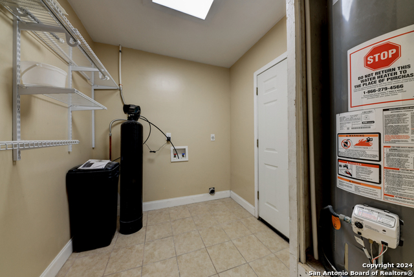
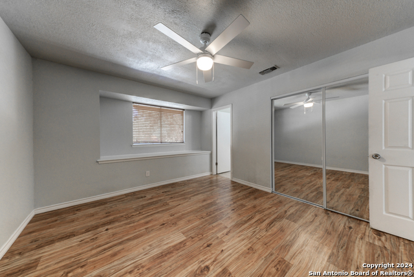
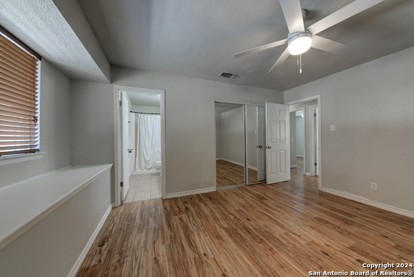
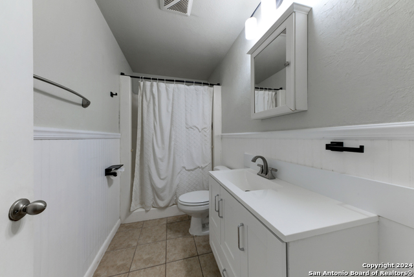
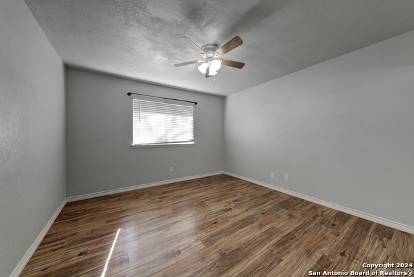
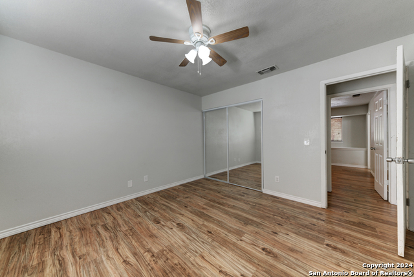
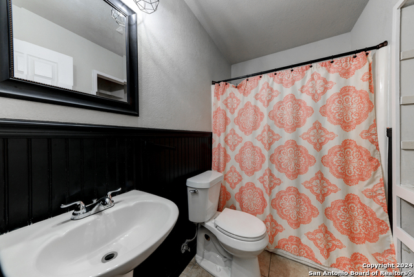
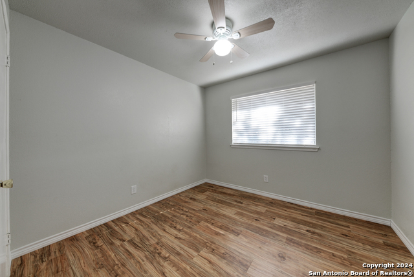
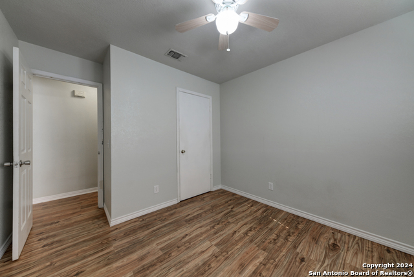
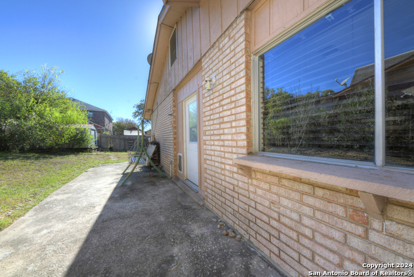
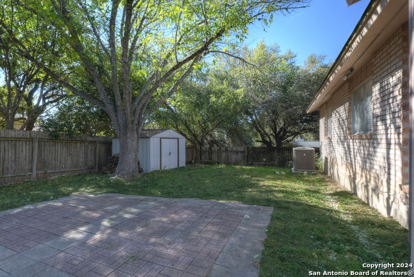
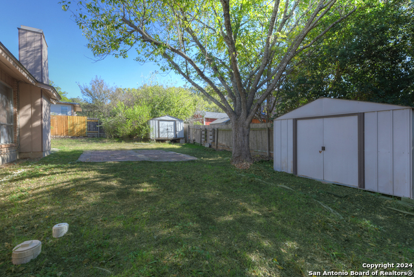
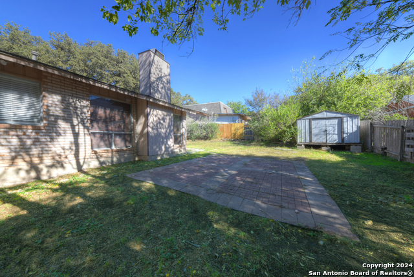
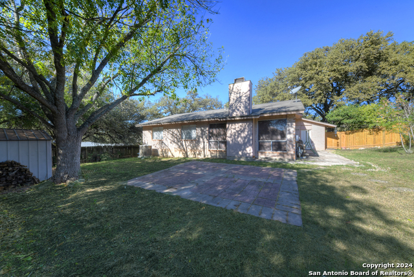
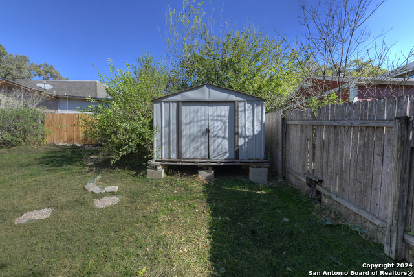
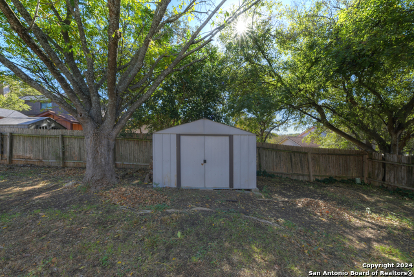
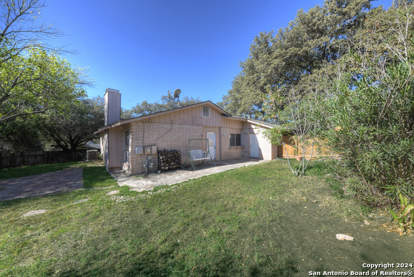
- MLS#: 1824840 ( Single Residential )
- Street Address: 8742 Timberstone St
- Viewed: 46
- Price: $245,000
- Price sqft: $143
- Waterfront: No
- Year Built: 1976
- Bldg sqft: 1708
- Bedrooms: 3
- Total Baths: 2
- Full Baths: 2
- Garage / Parking Spaces: 1
- Days On Market: 76
- Additional Information
- County: BEXAR
- City: San Antonio
- Zipcode: 78250
- Subdivision: Silver Creek
- District: Northside
- Elementary School: Timberwilde
- Middle School: Connally
- High School: Earl Warren
- Provided by: Coldwell Banker D'Ann Harper
- Contact: Rhonda Howerton
- (210) 269-4663

- DMCA Notice
-
DescriptionStop By Open House, Saturday 12/21 1pm 3pm! Welcome to your dream ranch style retreat in the heart of Silver Creek Neighborhood! nestled on a semi culdesac, this charming 1 story gem is all about comfort and convenience. Step inside to discover a cozy family room with soaring beamed ceiling, a stunning stone fireplace and an open flow into the kitchen perfect for entertaining! The updated kitchen boasts a double oven, 2020 dishwasher, and an expansive pantry with floor to ceiling shelving that will make your inner chef swoon. Need extra space? The versatile gameroom can easily transform into a home office, media room, or the ultimate play zone for all ages! The backyard is a true oasis, featuring a spacious cement and paver patio plus TWO storage sheds ideal for all your outdoor gear. Recent updates include gorgeous laminate flooring throughout most of of the home (with the gameroom getting fresh laminate just a few weeks ago!) a water softener, and newer appliances. Ready to host your holiday gatherings and summer BBQ's? This home is calling your name! Don't miss your chance schedule your showing today!
Features
Possible Terms
- Conventional
- FHA
- VA
- TX Vet
- Cash
Air Conditioning
- One Central
Apprx Age
- 49
Builder Name
- unknown
Construction
- Pre-Owned
Contract
- Exclusive Right To Sell
Days On Market
- 73
Currently Being Leased
- No
Dom
- 73
Elementary School
- Timberwilde
Exterior Features
- Brick
- Siding
Fireplace
- One
- Family Room
- Wood Burning
Floor
- Laminate
Foundation
- Slab
Garage Parking
- Converted Garage
- None/Not Applicable
Heating
- Central
Heating Fuel
- Natural Gas
High School
- Earl Warren
Home Owners Association Fee
- 308
Home Owners Association Frequency
- Annually
Home Owners Association Mandatory
- Mandatory
Home Owners Association Name
- THE GREAT NORTHWEST
Home Faces
- East
- South
Inclusions
- Ceiling Fans
- Chandelier
- Washer Connection
- Dryer Connection
- Stove/Range
- Refrigerator
- Disposal
- Dishwasher
- Ice Maker Connection
- Vent Fan
- Smoke Alarm
- Gas Water Heater
- Double Ovens
- City Garbage service
Instdir
- Tezel Rd / Timber Ranch / Timberhurst / Timberstone
Interior Features
- One Living Area
- Eat-In Kitchen
- Walk-In Pantry
- Game Room
- Utility Room Inside
- Secondary Bedroom Down
- High Ceilings
- Cable TV Available
- High Speed Internet
- All Bedrooms Downstairs
- Laundry Main Level
Kitchen Length
- 15
Legal Desc Lot
- 29
Legal Description
- NCB 18703 BLK 3 LOT 29 (GREAT NORTHWEST UT-1) "GREAT NW ANNE
Lot Description
- 1/4 - 1/2 Acre
Lot Dimensions
- 50 X 120
Lot Improvements
- Street Paved
- Curbs
- Street Gutters
- Sidewalks
Middle School
- Connally
Miscellaneous
- School Bus
Multiple HOA
- No
Neighborhood Amenities
- Pool
- Tennis
- Clubhouse
- Park/Playground
- Sports Court
Occupancy
- Vacant
Other Structures
- Shed(s)
Owner Lrealreb
- No
Ph To Show
- 210-222-2227
Possession
- Negotiable
Property Type
- Single Residential
Recent Rehab
- No
Roof
- Composition
School District
- Northside
Source Sqft
- Bldr Plans
Style
- One Story
- Ranch
- Traditional
Total Tax
- 5352.72
Utility Supplier Elec
- CPS
Utility Supplier Gas
- CPS
Utility Supplier Grbge
- City
Utility Supplier Other
- Google Fiber
Utility Supplier Sewer
- SAWS
Utility Supplier Water
- SAWS
Views
- 46
Water/Sewer
- Water System
- Sewer System
Window Coverings
- All Remain
Year Built
- 1976
Property Location and Similar Properties


