
- Michaela Aden, ABR,MRP,PSA,REALTOR ®,e-PRO
- Premier Realty Group
- Mobile: 210.859.3251
- Mobile: 210.859.3251
- Mobile: 210.859.3251
- michaela3251@gmail.com
Property Photos
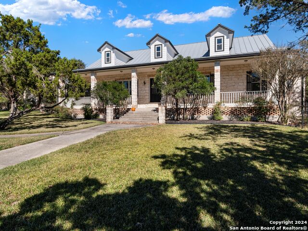

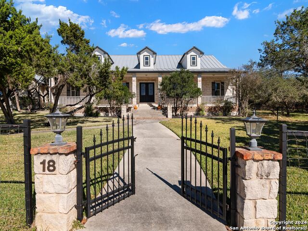
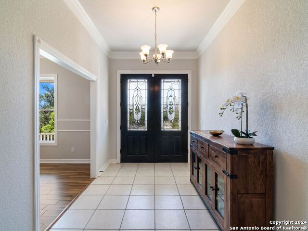
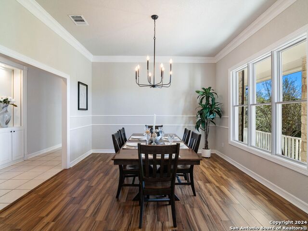
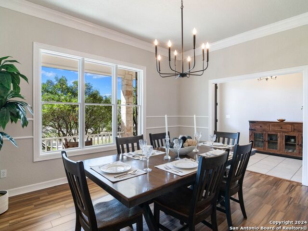
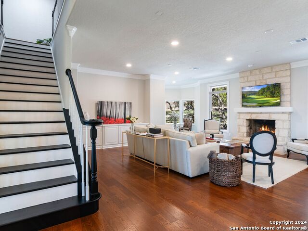
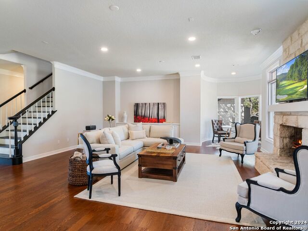
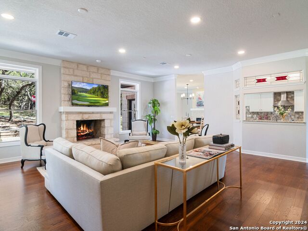
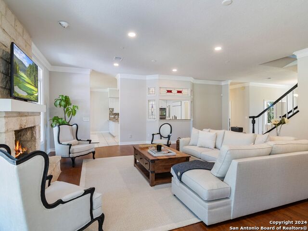
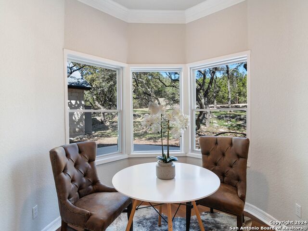
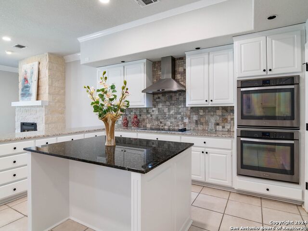
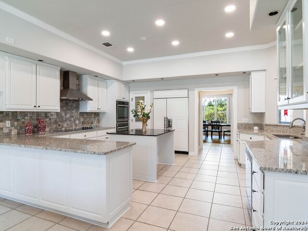
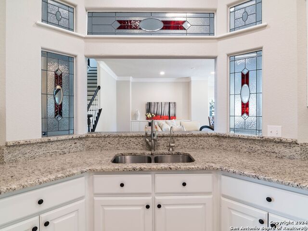
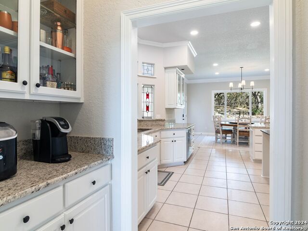
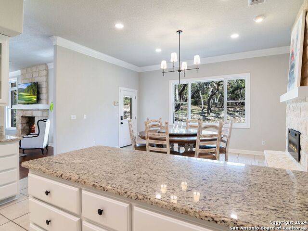
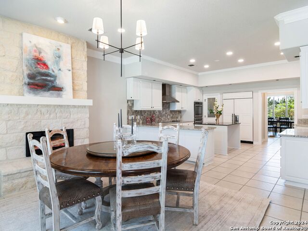
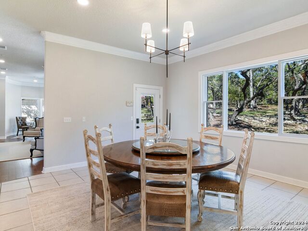
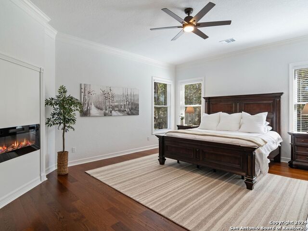
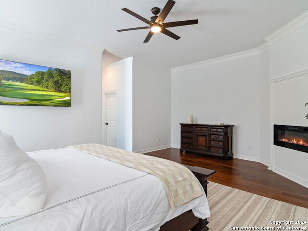
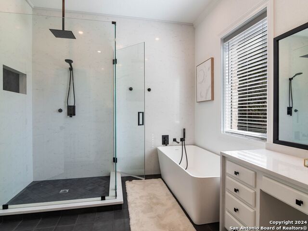
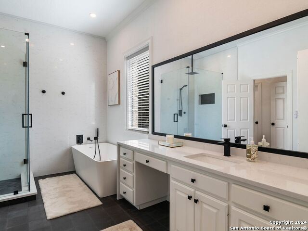
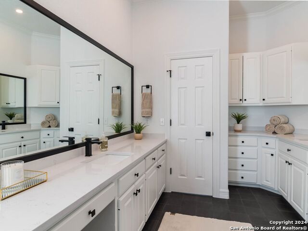
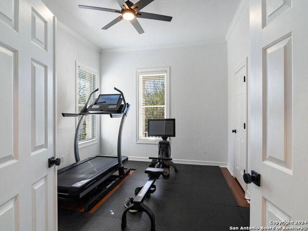
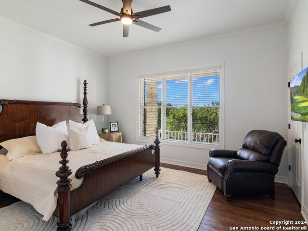
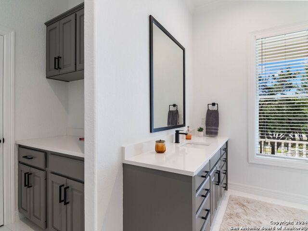
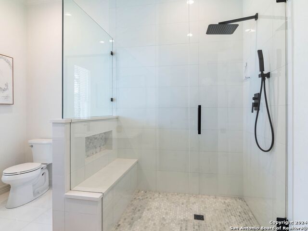
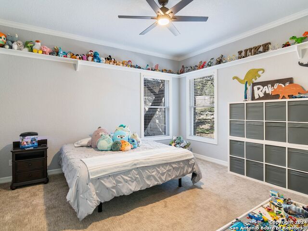
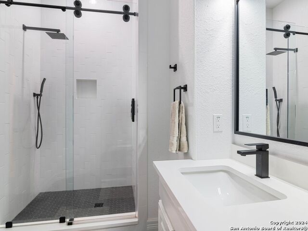
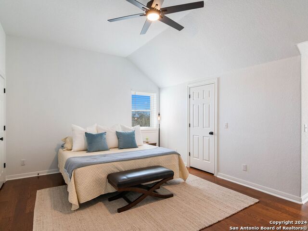
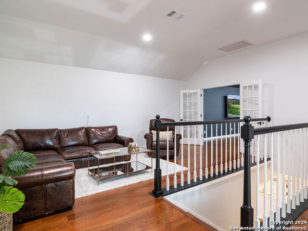
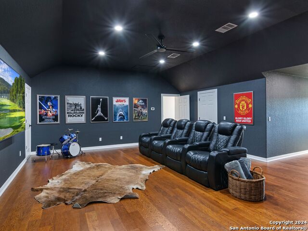
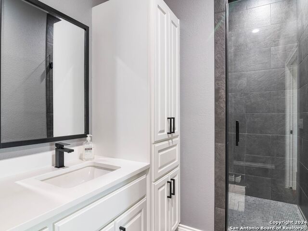
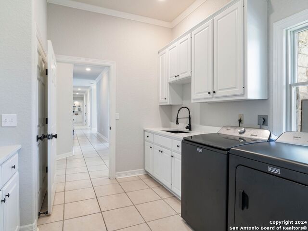
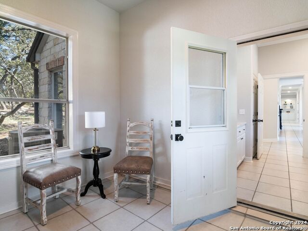
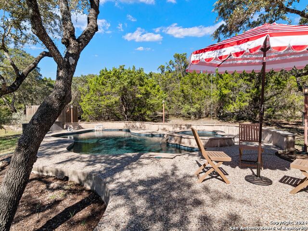
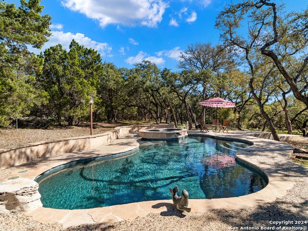
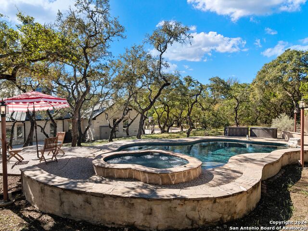
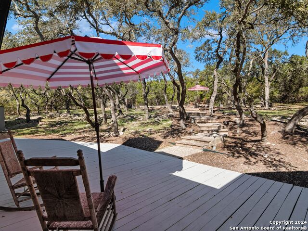
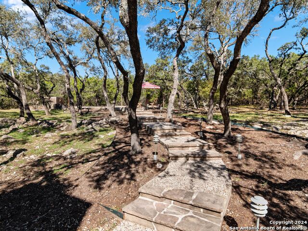
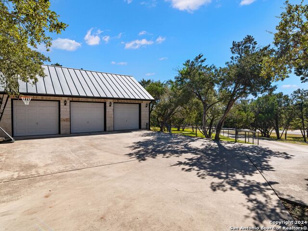
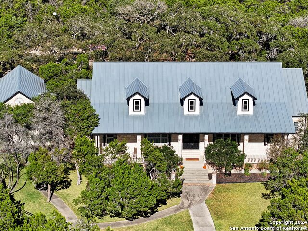
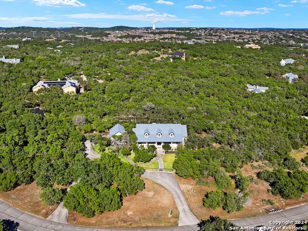
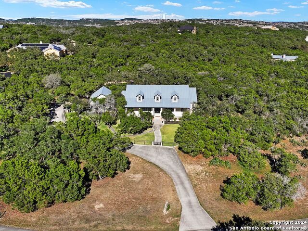
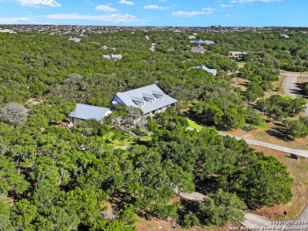
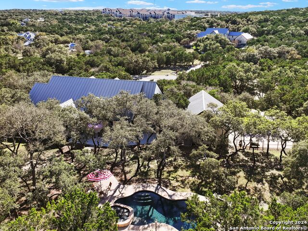
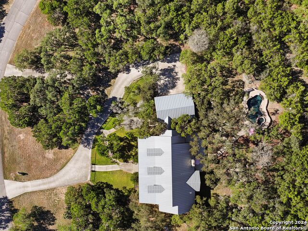
- MLS#: 1824836 ( Single Residential )
- Street Address: 18 Realitos
- Viewed: 40
- Price: $1,250,000
- Price sqft: $221
- Waterfront: No
- Year Built: 1997
- Bldg sqft: 5667
- Bedrooms: 4
- Total Baths: 4
- Full Baths: 4
- Garage / Parking Spaces: 3
- Days On Market: 31
- Additional Information
- County: BEXAR
- City: San Antonio
- Zipcode: 78261
- Subdivision: Sendero Ranch
- District: North East I.S.D
- Elementary School: Roan Forest
- Middle School: Tejeda
- High School: Johnson
- Provided by: Kuper Sotheby's Int'l Realty
- Contact: Stephen Horton
- (210) 872-8593

- DMCA Notice
-
DescriptionSendero Ranch: minutes outside the city limits, and a world away from the bustle of a major city. No city property taxes. Guard gated. Private acreage lots. Welcome to this Hill Country gem at 18 Realitos. The grounds are spectacular, with a sweeping circular drive, fenced front yard, spacious veranda spanning the facade of the home, and a beautifully wooded and private backyard hosting a Keith Zars pool and spa. Solid construction includes the 100% stone exterior, metal roof, and Pella windows. With this smart layout, three of the four bedrooms are on the first floor: a private wing for the primary suite and study, and another wing with two bedrooms with their own bathrooms. Freshly painted cabinetry brightens the large kitchen, with a huge center island, built in Sub Zero refrigerator, butler's pantry, and tons of storage space. Two spacious dining areas overlook the central family room, graced with wood floors, a limestone fireplace, and views of the backyard. Upstairs, a loft, family/media room, and guest suite all have dormer windows for extra sunlight and space. There are also 4 large storage areas upstairs. The backyard is home to a large wooden deck as well as a gorgeous pool and spa. The long large driveway hosts plenty of parking plus a three car side entry garage. With plenty of privacy from neighbors, this property is a true masterpiece.
Features
Possible Terms
- Conventional
- FHA
- VA
- Cash
Air Conditioning
- Three+ Central
- Zoned
Apprx Age
- 27
Builder Name
- UNKNOWN
Construction
- Pre-Owned
Contract
- Exclusive Right To Sell
Days On Market
- 191
Dom
- 18
Elementary School
- Roan Forest
Exterior Features
- 4 Sides Masonry
- Stone/Rock
Fireplace
- Not Applicable
Floor
- Carpeting
- Ceramic Tile
- Wood
Foundation
- Slab
Garage Parking
- Three Car Garage
- Attached
Heating
- Central
Heating Fuel
- Electric
High School
- Johnson
Home Owners Association Fee
- 553.88
Home Owners Association Frequency
- Quarterly
Home Owners Association Mandatory
- Mandatory
Home Owners Association Name
- SENDERO RANCH HOA
Inclusions
- Ceiling Fans
- Chandelier
- Washer Connection
- Dryer Connection
- Cook Top
- Built-In Oven
- Self-Cleaning Oven
- Refrigerator
- Disposal
- Dishwasher
- Water Softener (owned)
- Smoke Alarm
- Electric Water Heater
- Garage Door Opener
- Plumb for Water Softener
- Smooth Cooktop
- Solid Counter Tops
- Double Ovens
- Carbon Monoxide Detector
- 2+ Water Heater Units
- Private Garbage Service
Instdir
- 281 NORTH TO SENDERO VERDE TO REALITOS
Interior Features
- One Living Area
- Separate Dining Room
- Eat-In Kitchen
- Two Eating Areas
- Island Kitchen
- Breakfast Bar
- Walk-In Pantry
- Study/Library
- Game Room
- Utility Room Inside
- Secondary Bedroom Down
- 1st Floor Lvl/No Steps
- High Ceilings
- Open Floor Plan
- Cable TV Available
- High Speed Internet
- Laundry Main Level
- Laundry Room
- Telephone
- Walk in Closets
- Attic - Access only
Kitchen Length
- 17
Legal Desc Lot
- 27
Legal Description
- CB 4900A BLK 1 LOT 27 (SENDERO RANCH UT-3 PUD)
Lot Description
- Cul-de-Sac/Dead End
- 2 - 5 Acres
- Wooded
- Mature Trees (ext feat)
- Secluded
- Gently Rolling
Middle School
- Tejeda
Miscellaneous
- None/not applicable
Multiple HOA
- No
Neighborhood Amenities
- Controlled Access
- Guarded Access
Occupancy
- Owner
Owner Lrealreb
- No
Ph To Show
- 2102222227
Possession
- Closing/Funding
Property Type
- Single Residential
Roof
- Metal
School District
- North East I.S.D
Source Sqft
- Appsl Dist
Style
- Two Story
- Traditional
Total Tax
- 16864.04
Utility Supplier Elec
- CPS
Utility Supplier Gas
- n/a
Utility Supplier Grbge
- Tiger
Utility Supplier Water
- SAWS
Views
- 40
Virtual Tour Url
- https://vimeo.com/1030932307?share=copy
Water/Sewer
- Water System
- Aerobic Septic
Window Coverings
- All Remain
Year Built
- 1997
Property Location and Similar Properties


