
- Michaela Aden, ABR,MRP,PSA,REALTOR ®,e-PRO
- Premier Realty Group
- Mobile: 210.859.3251
- Mobile: 210.859.3251
- Mobile: 210.859.3251
- michaela3251@gmail.com
Property Photos
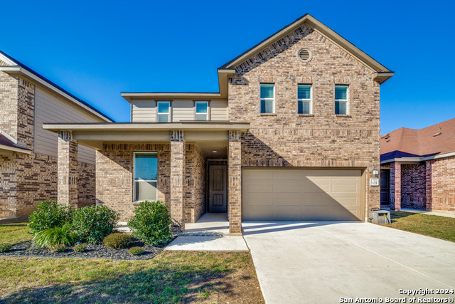

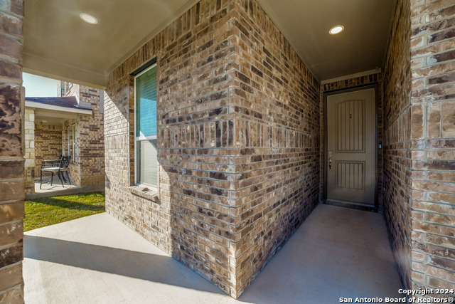
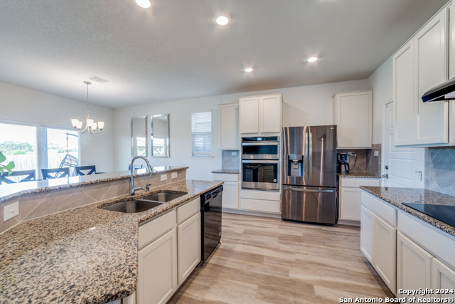
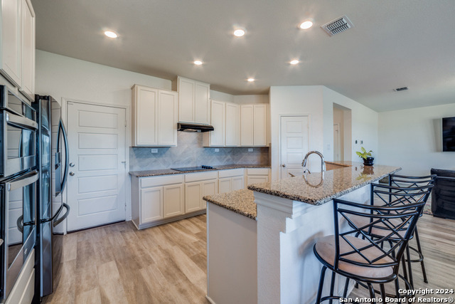
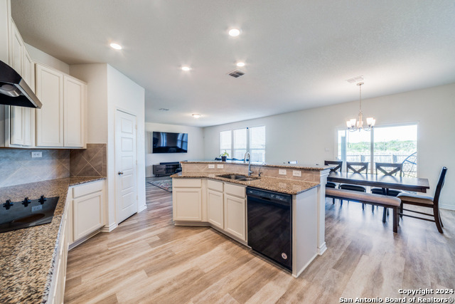
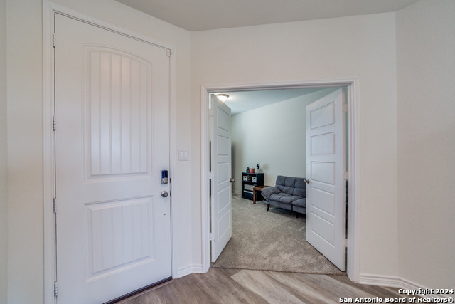
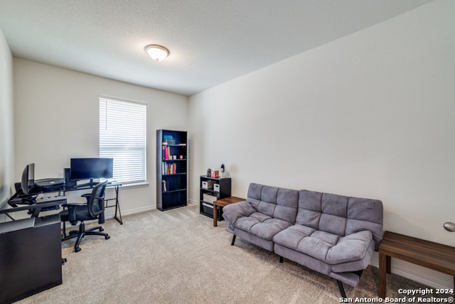
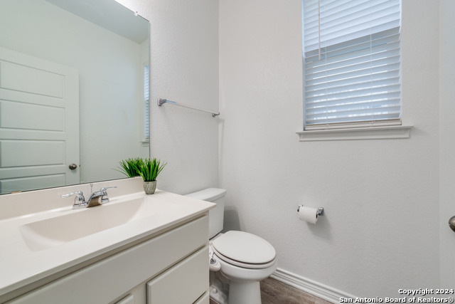
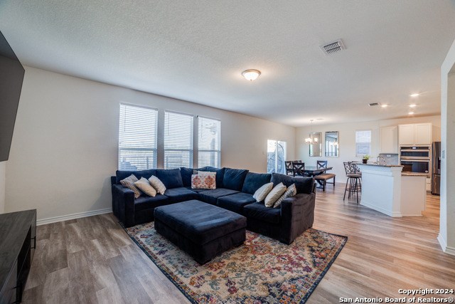
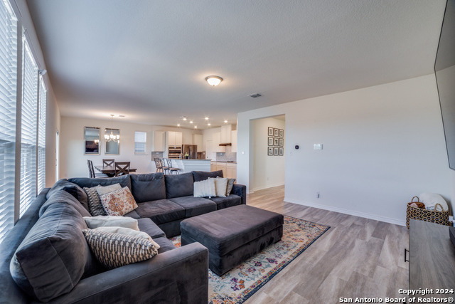
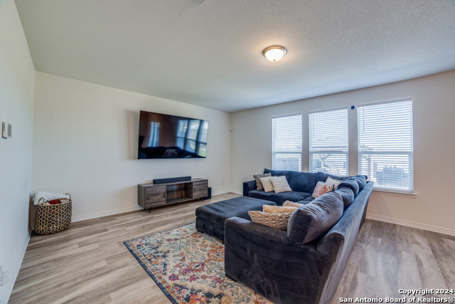
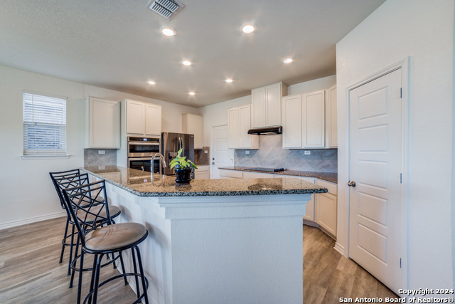
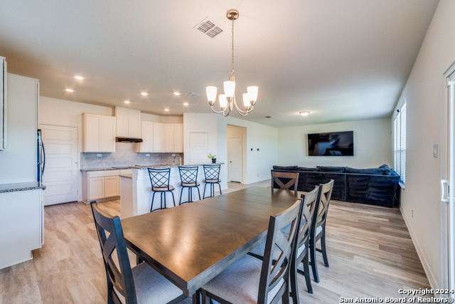
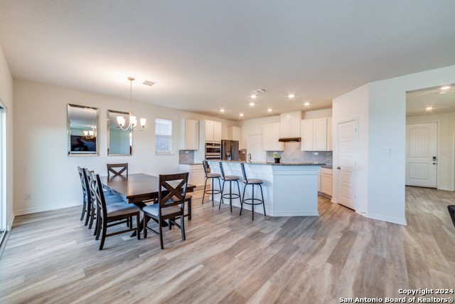
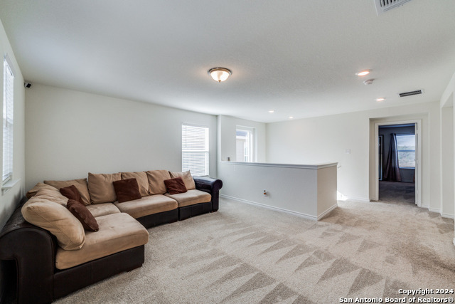
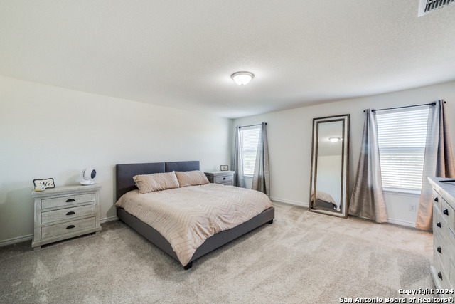
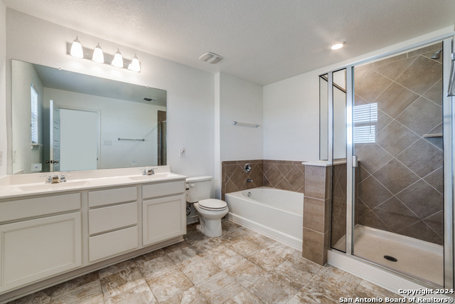
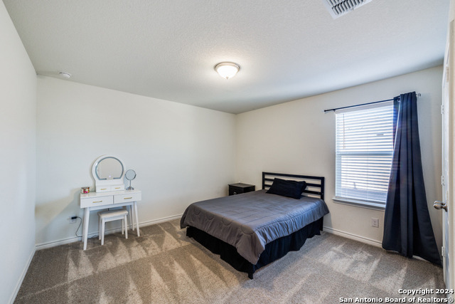
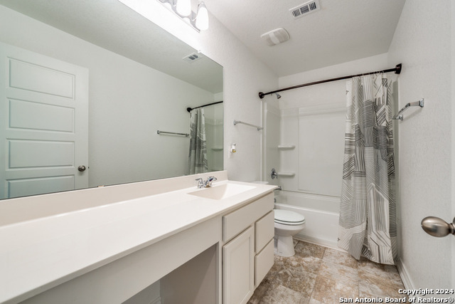
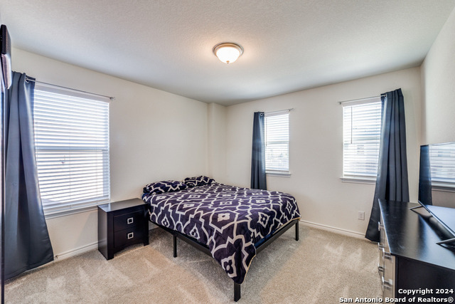
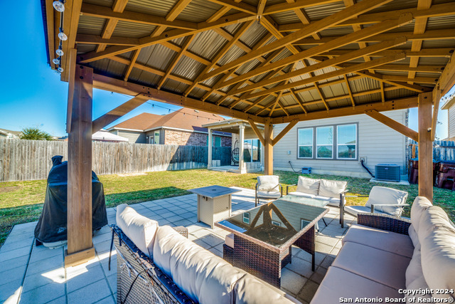
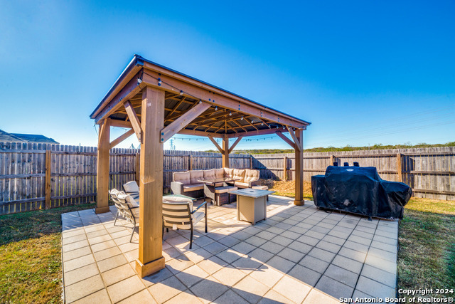
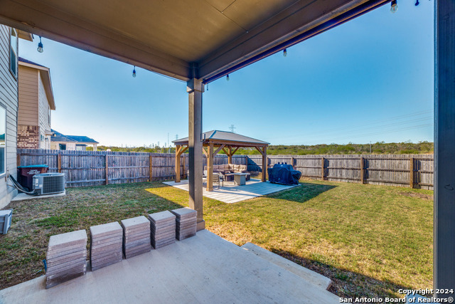
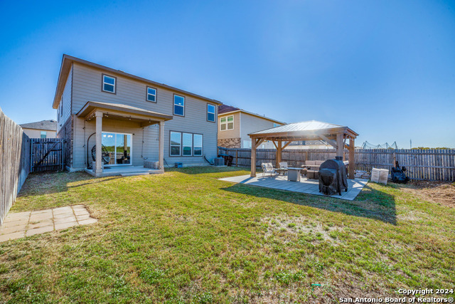
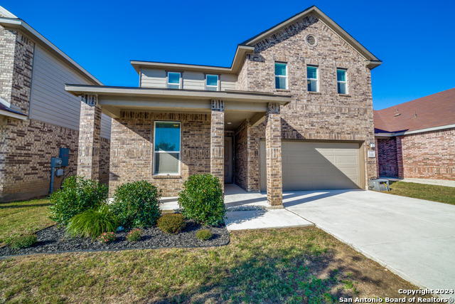







- MLS#: 1824816 ( Single Residential )
- Street Address: 321 Muscari
- Viewed: 66
- Price: $345,000
- Price sqft: $144
- Waterfront: No
- Year Built: 2020
- Bldg sqft: 2403
- Bedrooms: 3
- Total Baths: 3
- Full Baths: 2
- 1/2 Baths: 1
- Garage / Parking Spaces: 2
- Days On Market: 79
- Additional Information
- County: BEXAR
- City: San Antonio
- Zipcode: 78245
- Subdivision: Dove Heights
- District: Northside
- Elementary School: Behlau
- Middle School: Luna
- High School: William Brennan
- Provided by: Compass RE Texas, LLC - SA
- Contact: Esmilda Galindo-Guerra
- (210) 867-5060

- DMCA Notice
-
DescriptionDiscover this like new, beautifully two story home located in the desirable Dove Creek neighborhood. Featuring an open floor plan with 9 foot ceilings in the main areas, this home offers a spacious and airy atmosphere. The layout flows seamlessly between the kitchen, dining room, and living area, perfect for both everyday living and entertaining. The main areas boast beautiful wood like laminate flooring, adding warmth and elegance. This home features 3 bedrooms, 2.5 bathrooms, and a home office providing ample space for work or leisure. The gourmet kitchen is a chef's dream, equipped with 42 inch cabinets, granite countertops, a tile backsplash, an electric ceramic glass cooktop, and stainless steel wall oven and microwave. The spacious corner pantry includes plenty of built in shelving for all your storage needs. Upstairs, you'll find a large game room, perfect for movie lovers and entertainment, along with all three bedrooms. The primary suite features a generous closet and a luxurious bathroom with dual vanities, a separate shower, and a garden tub for ultimate relaxation. The convenience of an upstairs utility room cannot be overstated. Access the serene backyard through a glass sliding door, where you'll find a covered patio and a charming gondola, ideal for outdoor gatherings or quiet evenings. Conveniently located in Dove Creek, this home offers easy access to major shopping areas just outside the neighborhood.
Features
Possible Terms
- Conventional
- FHA
- VA
- Cash
Air Conditioning
- One Central
Block
- 51
Builder Name
- KB Home
Construction
- Pre-Owned
Contract
- Exclusive Right To Sell
Days On Market
- 74
Dom
- 74
Elementary School
- Behlau Elementary
Exterior Features
- Brick
- Siding
Fireplace
- Not Applicable
Floor
- Carpeting
- Laminate
Foundation
- Slab
Garage Parking
- Two Car Garage
Heating
- Central
Heating Fuel
- Electric
High School
- William Brennan
Home Owners Association Fee
- 495
Home Owners Association Frequency
- Annually
Home Owners Association Mandatory
- Mandatory
Home Owners Association Name
- LIFETIME HOA
Inclusions
- Washer Connection
- Dryer Connection
- Cook Top
- Built-In Oven
- Microwave Oven
- Disposal
- Dishwasher
- Smoke Alarm
- Security System (Owned)
- Electric Water Heater
- Garage Door Opener
- Plumb for Water Softener
- Smooth Cooktop
- Solid Counter Tops
- Custom Cabinets
- Private Garbage Service
Instdir
- Loop 1604
- Turn R on Potranco Rd
- Left on Empresario dr
- Right on Arabette
- Left on Muscari
Interior Features
- Two Living Area
- Separate Dining Room
- Eat-In Kitchen
- Breakfast Bar
- Walk-In Pantry
- Study/Library
- Game Room
- Utility Room Inside
- All Bedrooms Upstairs
- High Ceilings
- Open Floor Plan
- Cable TV Available
- High Speed Internet
- Laundry Upper Level
- Laundry Room
- Walk in Closets
- Attic - Access only
Kitchen Length
- 17
Legal Desc Lot
- 35
Legal Description
- Lot35 Blk 51 Cb4361E Dove Creek ut-1
Lot Improvements
- Street Paved
- Curbs
- Sidewalks
- Streetlights
- Asphalt
Middle School
- Luna
Multiple HOA
- No
Neighborhood Amenities
- None
Occupancy
- Owner
Owner Lrealreb
- No
Ph To Show
- 210-222-2227
Possession
- Closing/Funding
Property Type
- Single Residential
Recent Rehab
- No
Roof
- Composition
School District
- Northside
Source Sqft
- Appsl Dist
Style
- Two Story
- Traditional
Total Tax
- 6824.39
Utility Supplier Elec
- CPS
Utility Supplier Grbge
- TIGER
Utility Supplier Sewer
- SAWS
Utility Supplier Water
- SAWS
Views
- 66
Water/Sewer
- Water System
- Sewer System
Window Coverings
- All Remain
Year Built
- 2020
Property Location and Similar Properties


