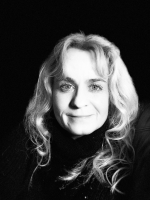
- Michaela Aden, ABR,MRP,PSA,REALTOR ®,e-PRO
- Premier Realty Group
- Mobile: 210.859.3251
- Mobile: 210.859.3251
- Mobile: 210.859.3251
- michaela3251@gmail.com
Property Photos
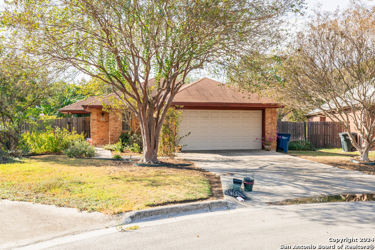

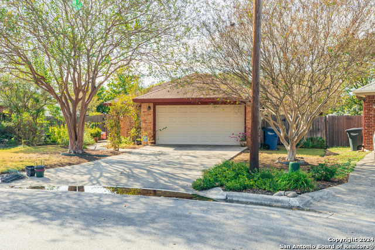
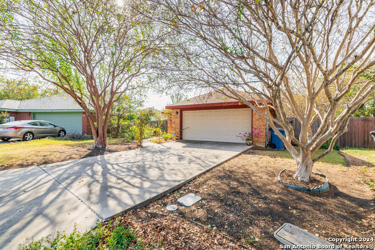
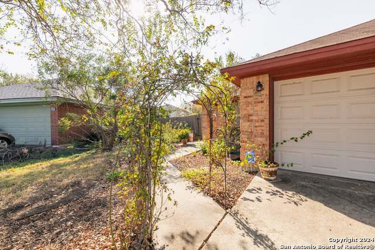
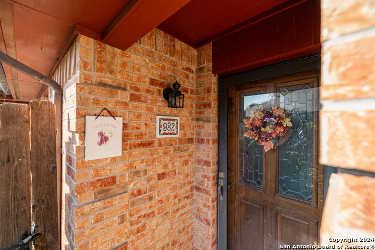
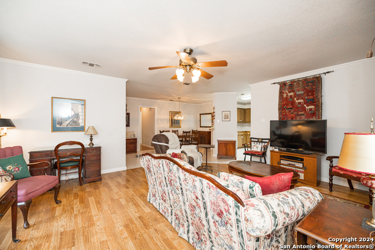
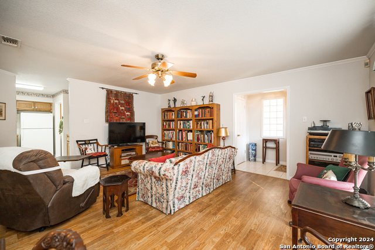
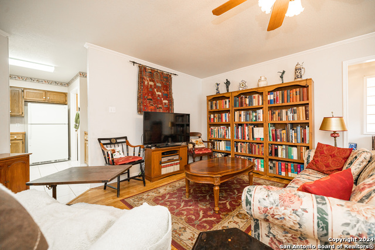
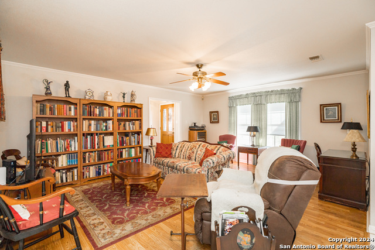
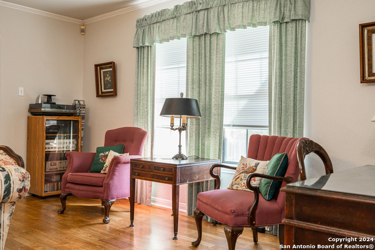
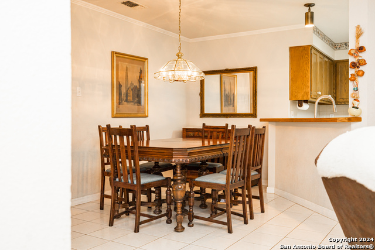
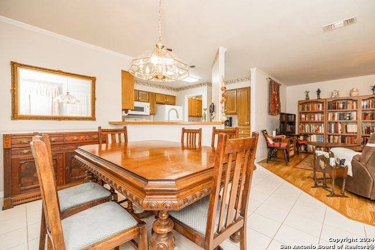
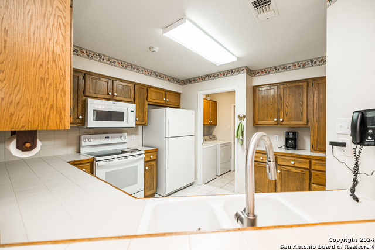
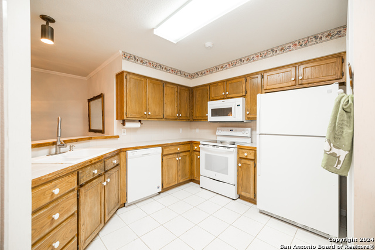
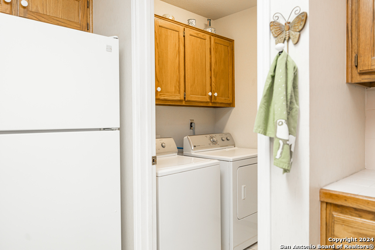
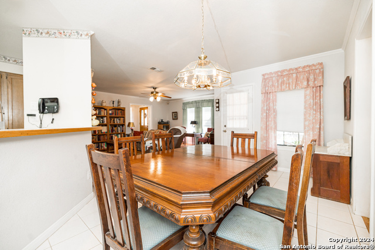
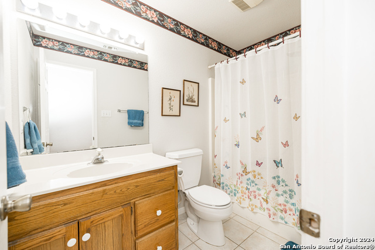
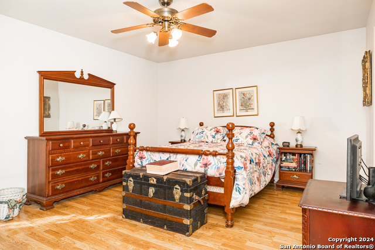
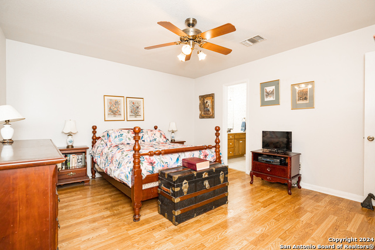
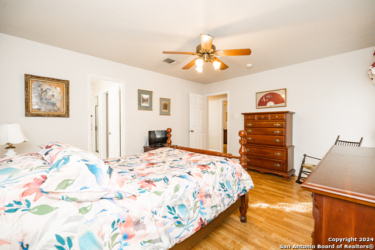
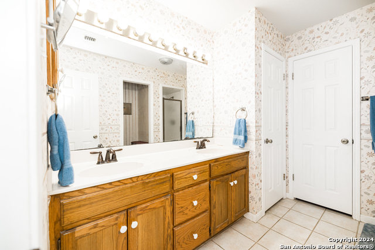
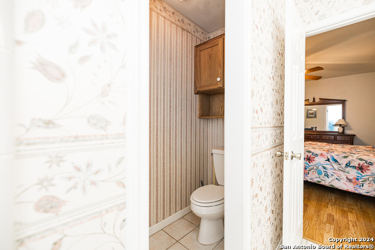
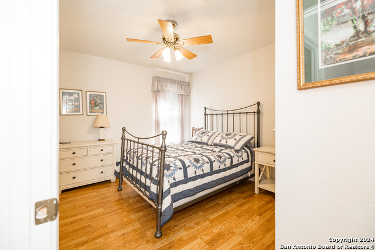
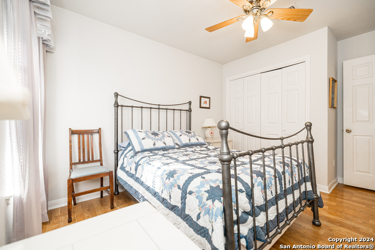
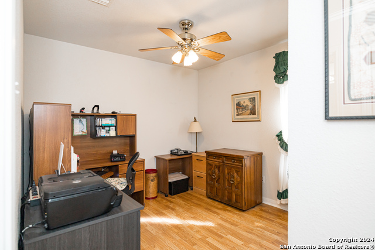
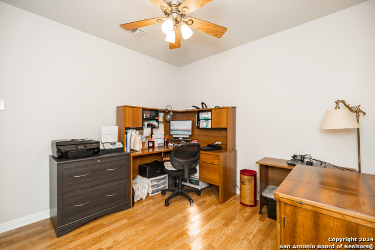
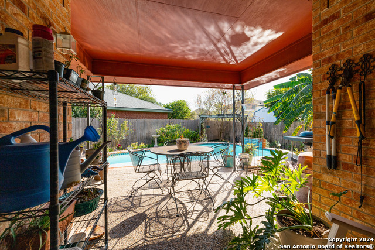
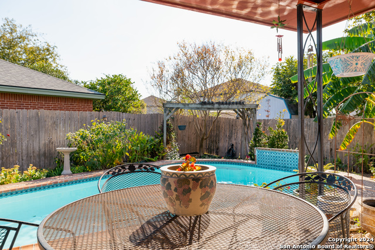
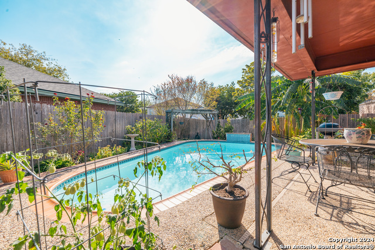
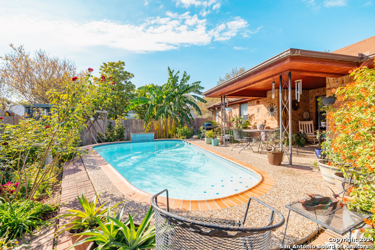
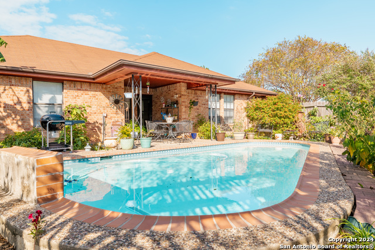
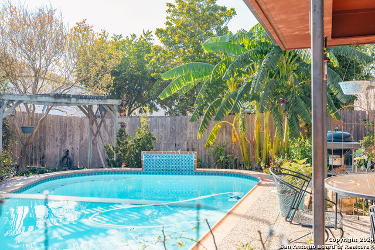
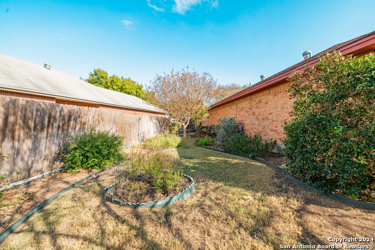
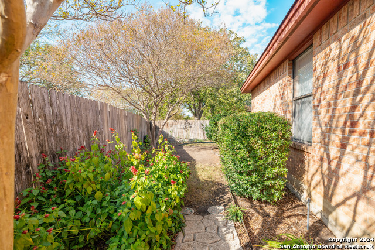
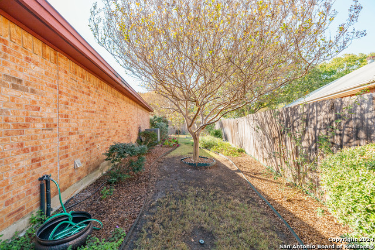
- MLS#: 1824797 ( Single Residential )
- Street Address: 982 Parkdale Dr
- Viewed: 7
- Price: $315,000
- Price sqft: $227
- Waterfront: No
- Year Built: 1994
- Bldg sqft: 1388
- Bedrooms: 3
- Total Baths: 2
- Full Baths: 2
- Garage / Parking Spaces: 2
- Days On Market: 31
- Additional Information
- County: COMAL
- City: New Braunfels
- Zipcode: 78130
- Subdivision: Park Ridge
- District: New Braunfels
- Elementary School: Memorial
- Middle School: New Braunfel
- High School: New Braunfel
- Provided by: San Antonio Elite Realty
- Contact: Hector Mendes
- (210) 708-5493

- DMCA Notice
-
DescriptionIn Ground POOL!!! Beautiful One Story, All Brick Home on a Cul De Sac! Located in the highly desirable New Braunfels area and its excellent schools plus the Fisher Park walkway. Explore the vibrant community with recreational spots like the Comal River and the iconic Gruene Historic District and more. This amazing home has 3 Bedroom 2 Bath 2 Car Garage, Wood Floors, High Ceilings, Open Floorplan, Chefs kitchen with plenty of cabinet space and a full compliment of appliances and counter space overlooking the living areas! CHECK OUT the spacious bedrooms with ceiling fans and lots of Natural Light Windows! Relax out back in your very Private, Covered Back Porch overlooking the Beautiful Inground Swimming Pool and Waterfall! Small Low Maintenance Back Yard, Landscaped, Mature Trees and More! Bring your buyers, must see in person to appreciate all this wonderful home has to offer! Priced to sell FAST!!! Minutes to San Antonio, IH 35, Walnut Rd. Randolph AFB, The Forum Shopping, San Marcos Factory Outlets, Shopping, Entertainment, the River, FUN and MORE! HURRY!
Features
Possible Terms
- Conventional
- FHA
- VA
- Cash
Accessibility
- Entry Slope less than 1 foot
- Grab Bars in Bathroom(s)
- No Carpet
- No Steps Down
- Level Lot
- Level Drive
- No Stairs
- Stall Shower
Air Conditioning
- One Central
Apprx Age
- 30
Builder Name
- UNKNOWN
Construction
- Pre-Owned
Contract
- Exclusive Right To Sell
Days On Market
- 25
Dom
- 25
Elementary School
- Memorial
Energy Efficiency
- 13-15 SEER AX
- Programmable Thermostat
- High Efficiency Water Heater
- Ceiling Fans
Exterior Features
- Brick
- 4 Sides Masonry
Fireplace
- Not Applicable
Floor
- Ceramic Tile
- Laminate
Foundation
- Slab
Garage Parking
- Two Car Garage
- Attached
- Oversized
Green Certifications
- HERS Rated
Green Features
- EF Irrigation Control
Heating
- Central
Heating Fuel
- Electric
High School
- New Braunfel
Home Owners Association Mandatory
- None
Inclusions
- Ceiling Fans
- Washer Connection
- Dryer Connection
- Washer
- Dryer
- Microwave Oven
- Stove/Range
- Refrigerator
- Disposal
- Dishwasher
- Water Softener (owned)
- Vent Fan
- Smoke Alarm
- Security System (Owned)
- Electric Water Heater
- Garage Door Opener
- City Garbage service
Instdir
- I-35 N
- THEN TAKE EXIT 187 TOWARD FARM TO MARKET RD 725
- THEN TURN RIGHT ONTO MCQUEENEY RD
- THEN TURN RIGHT ONTO NORTHPARK RIDGE
- THEN TURN RIGHT ONTO PALACE DR
- THEN TURN LEFT ONTO PARKDALE DR.
Interior Features
- Liv/Din Combo
- Eat-In Kitchen
- Island Kitchen
- Walk-In Pantry
- Utility Room Inside
- High Ceilings
- Open Floor Plan
- Laundry Room
- Walk in Closets
Kitchen Length
- 10
Legal Desc Lot
- 60
Legal Description
- PARK RIDGE 8
- BLOCK 3
- LOT 60
Lot Description
- Cul-de-Sac/Dead End
- Irregular
- 1/4 - 1/2 Acre
- Mature Trees (ext feat)
- Level
Lot Improvements
- Street Paved
- Curbs
- Street Gutters
- Sidewalks
- Streetlights
- Alley
- Fire Hydrant w/in 500'
- Asphalt
- City Street
- Interstate Hwy - 1 Mile or less
Middle School
- New Braunfel
Miscellaneous
- School Bus
Neighborhood Amenities
- None
Other Structures
- Shed(s)
Owner Lrealreb
- No
Ph To Show
- 2102222227
Possession
- Closing/Funding
Property Type
- Single Residential
Roof
- Composition
School District
- New Braunfels
Source Sqft
- Appsl Dist
Style
- One Story
Total Tax
- 4890.06
Water/Sewer
- Water System
- Sewer System
- City
Window Coverings
- Some Remain
Year Built
- 1994
Property Location and Similar Properties


