
- Michaela Aden, ABR,MRP,PSA,REALTOR ®,e-PRO
- Premier Realty Group
- Mobile: 210.859.3251
- Mobile: 210.859.3251
- Mobile: 210.859.3251
- michaela3251@gmail.com
Property Photos
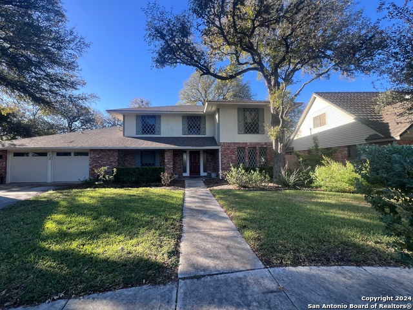

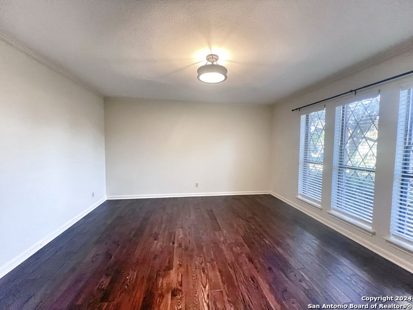
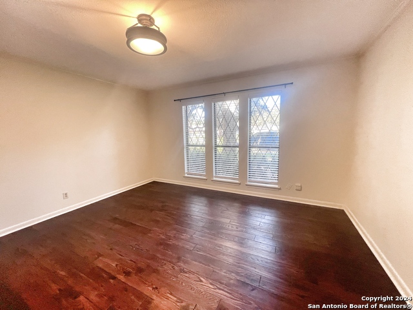
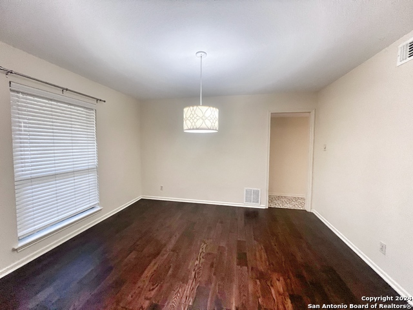
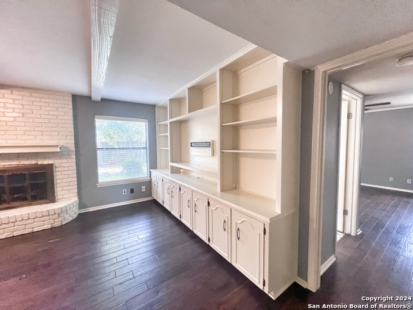
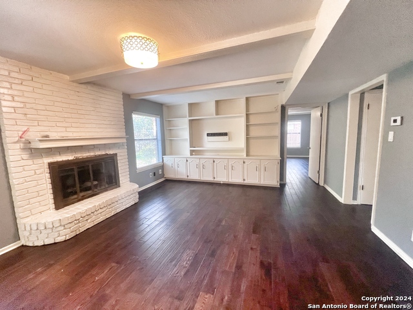
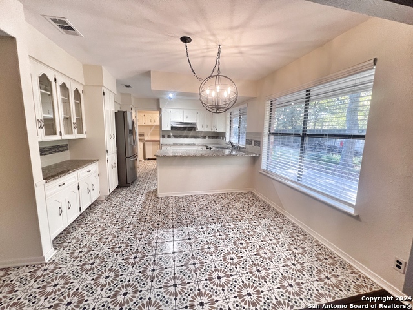
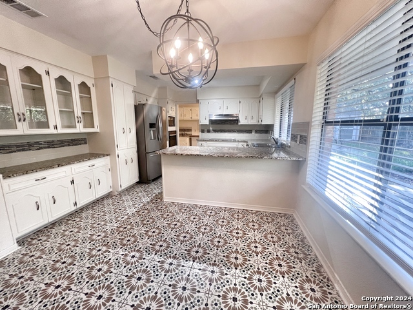
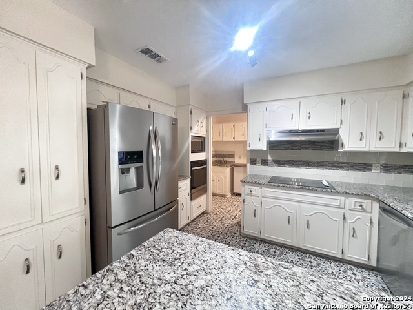
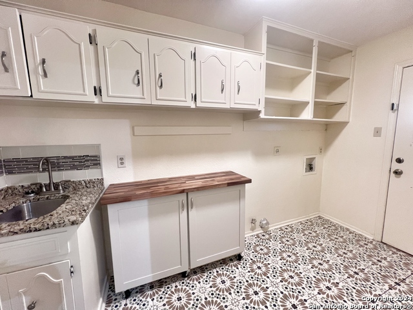
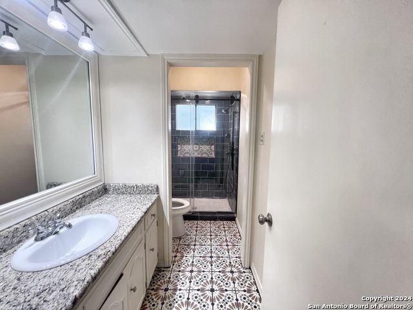
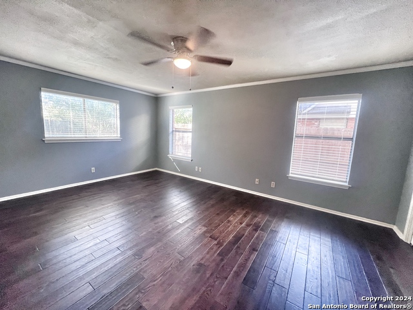
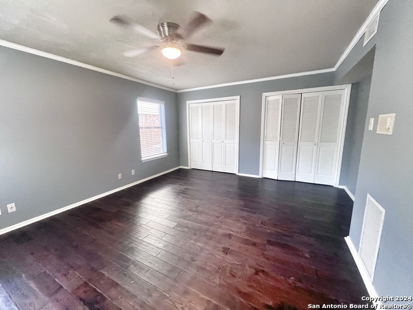
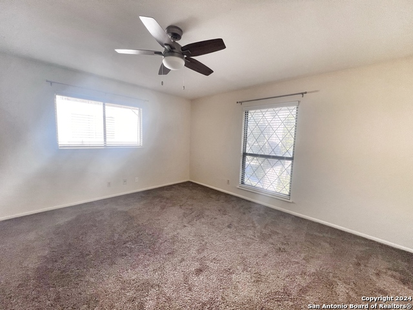
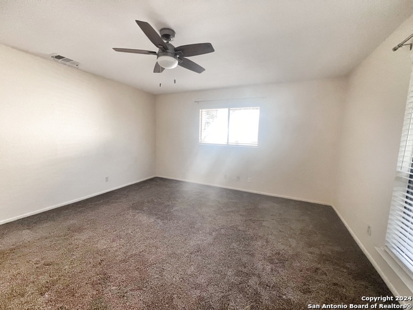
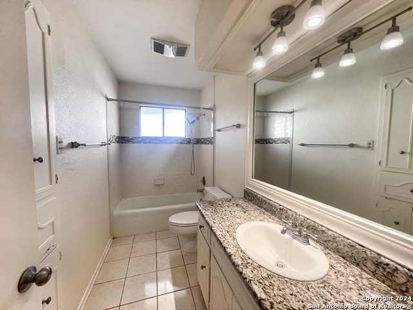
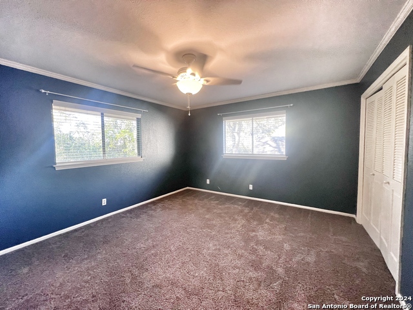
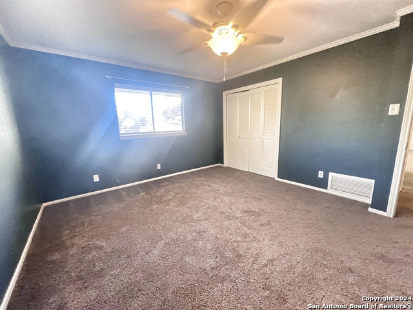
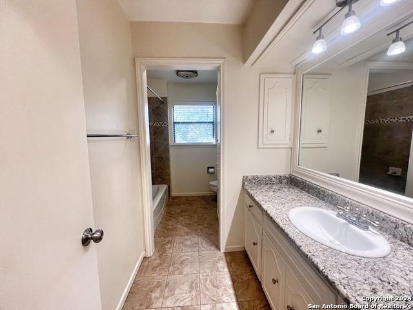
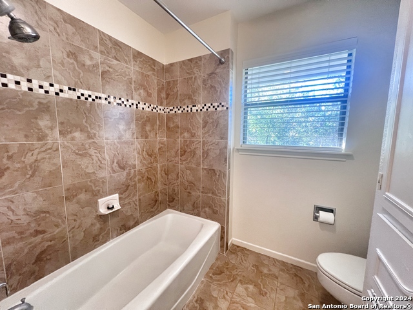
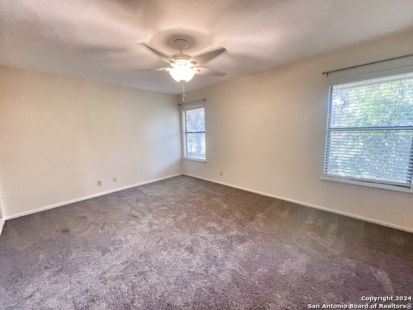
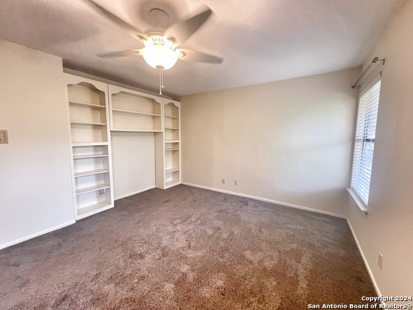
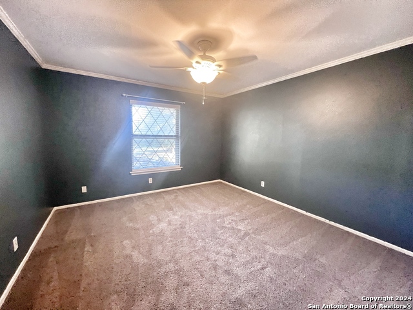
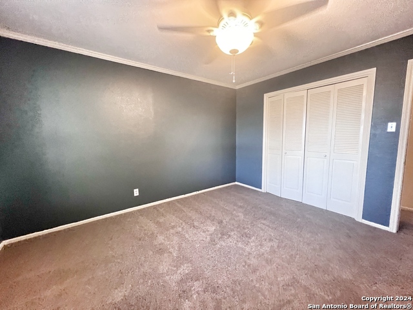
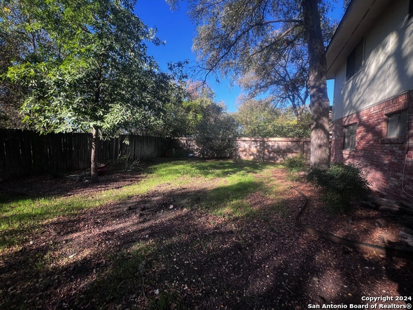
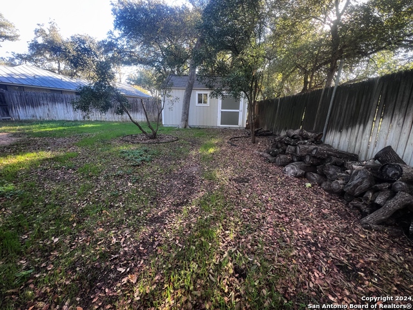
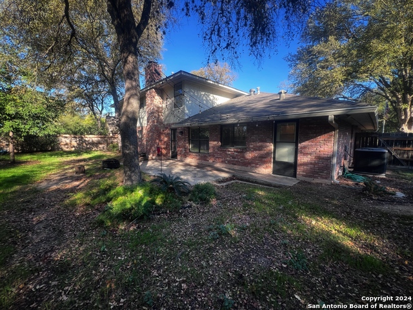
- MLS#: 1824770 ( Residential Rental )
- Street Address: 1438 Plumeria St
- Viewed: 71
- Price: $2,495
- Price sqft: $1
- Waterfront: No
- Year Built: 1976
- Bldg sqft: 2868
- Bedrooms: 5
- Total Baths: 3
- Full Baths: 3
- Days On Market: 78
- Additional Information
- County: BEXAR
- City: San Antonio
- Zipcode: 78232
- Subdivision: Blossom Hills
- District: North East I.S.D
- Elementary School: Call District
- Middle School: Call District
- High School: Call District
- Provided by: Reliance PM Pros
- Contact: Kathryn King
- (210) 445-8154

- DMCA Notice
-
DescriptionRevel in the charm and spaciousness of this home, nestled in the vibrant community of San Antonio, TX. This stunning five bedroom home spans 2,868 square feet, offering ample room for living, entertaining, and creating cherished memories. The heart of the home boasts exquisite granite countertops, marrying elegance with functionality in the kitchen, ideal for both everyday meals and culinary masterpieces. With three full bathrooms, the property ensures comfort and convenience for all residents. Each room is designed to maximize space and light, creating a warm and inviting atmosphere throughout. The expansive layout provides flexibility to accommodate a variety of lifestyles, whether you need a dedicated home office, a playroom, or a peaceful retreat. The exterior reflects the classic Texan charm, perfectly complementing the interior's modern amenities. Situated in a sought after neighborhood, you'll enjoy easy access to local shops, dining, and entertainment. Embrace the opportunity to make this beautiful house your home, where every detail is crafted for comfort and style. Live the lifestyle you've always dreamed of .
Features
Air Conditioning
- Two Central
Application Fee
- 75
Application Form
- ONLINE
Apply At
- RELIANCEPMPROS.COM
Apprx Age
- 48
Builder Name
- Unknown
Common Area Amenities
- Near Shopping
Days On Market
- 47
Dom
- 47
Elementary School
- Call District
Exterior Features
- Brick
- 4 Sides Masonry
- Cement Fiber
Fireplace
- One
- Living Room
- Wood Burning
Flooring
- Carpeting
- Ceramic Tile
- Vinyl
Foundation
- Slab
Garage Parking
- Two Car Garage
- Attached
Heating
- Central
Heating Fuel
- Natural Gas
High School
- Call District
Inclusions
- Ceiling Fans
- Washer Connection
- Dryer Connection
- Built-In Oven
- Microwave Oven
- Refrigerator
- Dishwasher
- Smoke Alarm
- Gas Water Heater
- Garage Door Opener
- Carbon Monoxide Detector
Instdir
- Jones Maltsberger Road
- turn onto Perennial
- left on Cassia Way home is on the left in the curve
Interior Features
- Two Living Area
- Separate Dining Room
- Two Eating Areas
- Laundry Main Level
- Walk in Closets
- Attic - Access only
Kitchen Length
- 11
Legal Description
- NCB 16077 BLK 4 LOT SW 118.69 OF 6
Lot Description
- Gently Rolling
Max Num Of Months
- 18
Middle School
- Call District
Min Num Of Months
- 12
Miscellaneous
- Broker-Manager
- As-Is
Occupancy
- Vacant
Owner Lrealreb
- No
Personal Checks Accepted
- No
Pet Deposit
- 400
Ph To Show
- 210-222-2227
Property Type
- Residential Rental
Recent Rehab
- No
Rent Includes
- No Inclusions
Restrictions
- Smoking Outside Only
Roof
- Composition
Salerent
- For Rent
School District
- North East I.S.D
Section 8 Qualified
- No
Security
- Pre-Wired
Security Deposit
- 2695
Source Sqft
- Appsl Dist
Style
- Two Story
- Traditional
Tenant Pays
- Gas/Electric
- Water/Sewer
- Yard Maintenance
- Garbage Pickup
- Renters Insurance Required
Utility Supplier Elec
- CPS
Utility Supplier Gas
- CPS
Utility Supplier Grbge
- City of SA
Utility Supplier Sewer
- SAWS
Utility Supplier Water
- SAWS
Views
- 71
Water/Sewer
- Water System
- City
Window Coverings
- All Remain
Year Built
- 1976
Property Location and Similar Properties


