
- Michaela Aden, ABR,MRP,PSA,REALTOR ®,e-PRO
- Premier Realty Group
- Mobile: 210.859.3251
- Mobile: 210.859.3251
- Mobile: 210.859.3251
- michaela3251@gmail.com
Property Photos
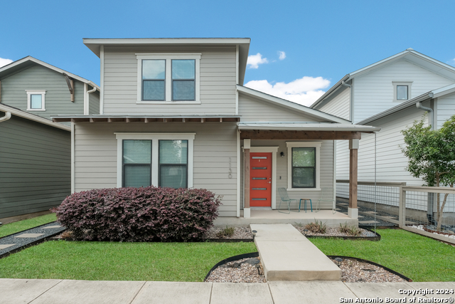

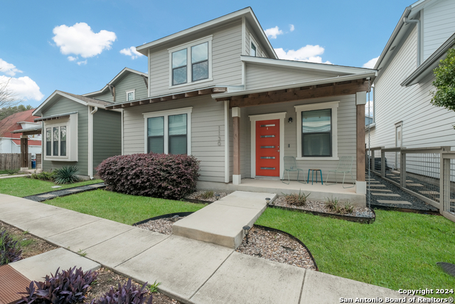
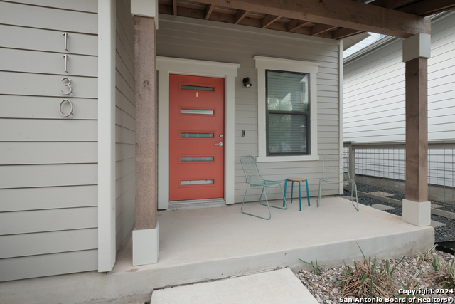
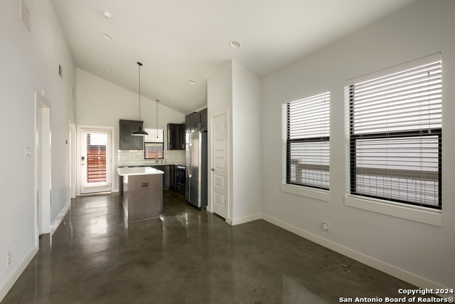
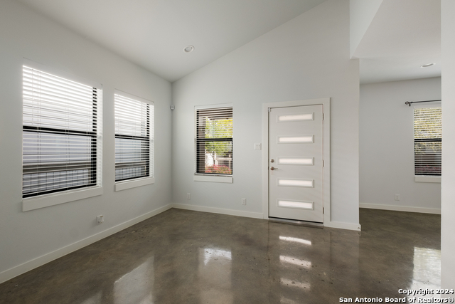
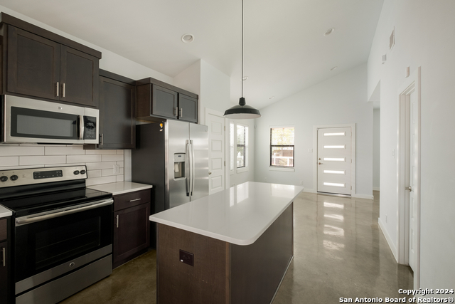
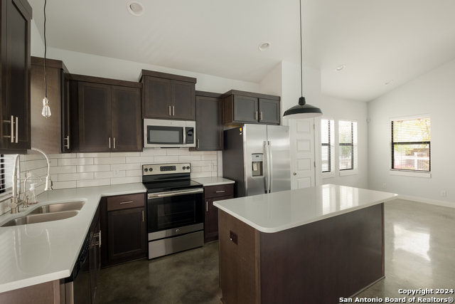
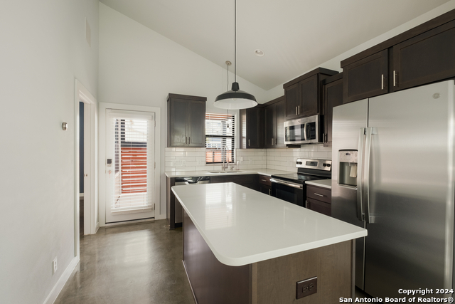
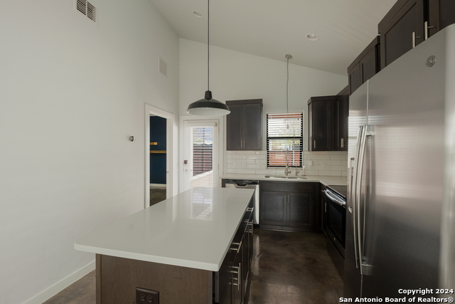
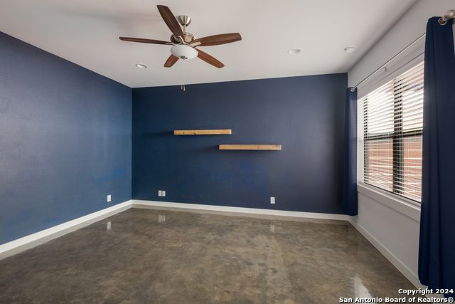
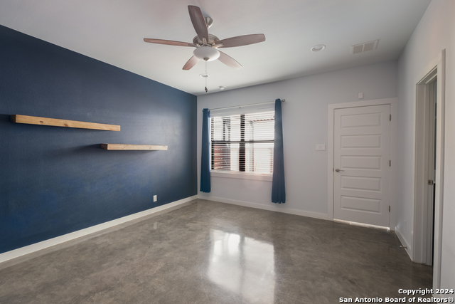
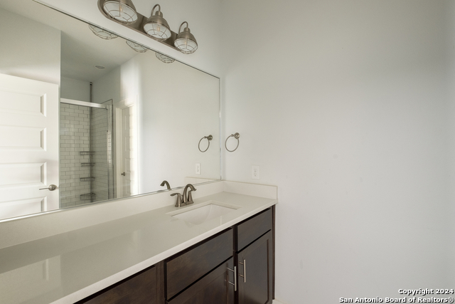
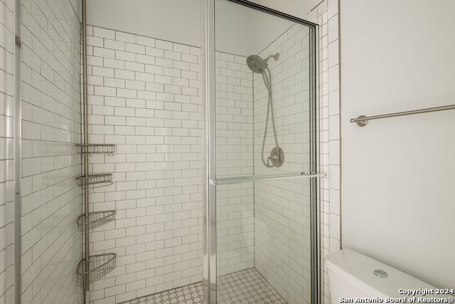
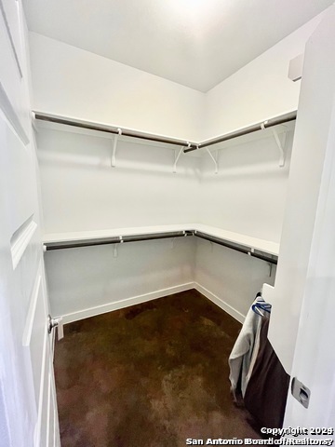
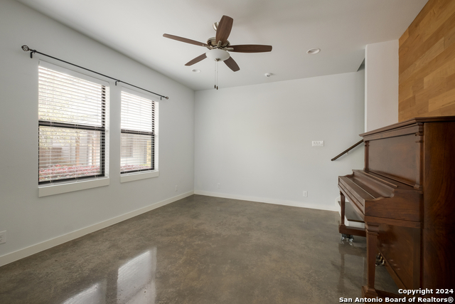
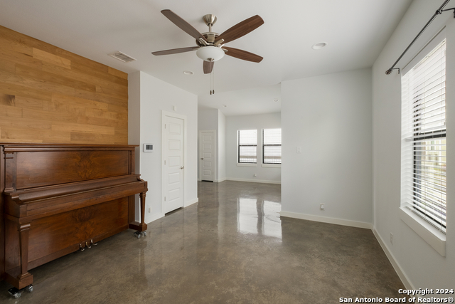
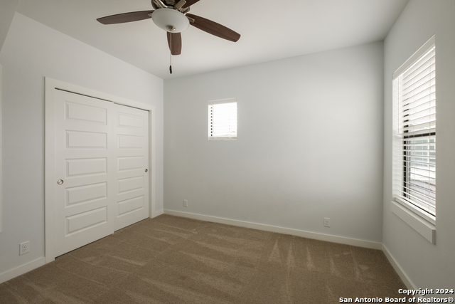
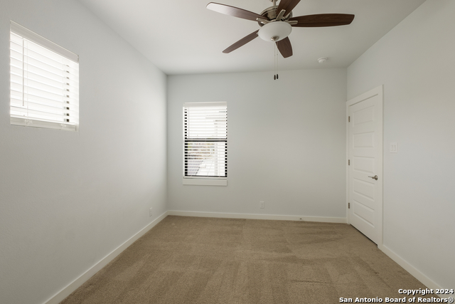
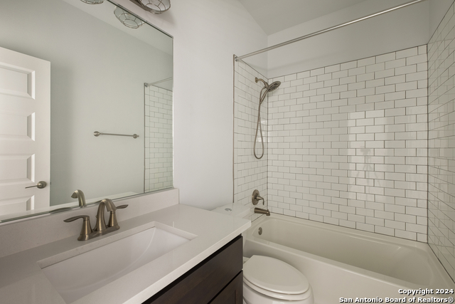
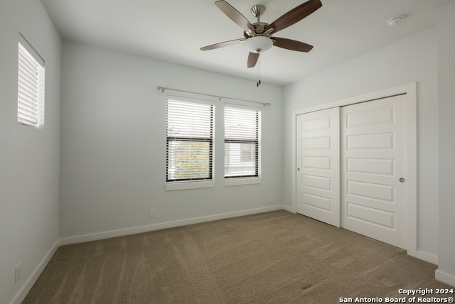
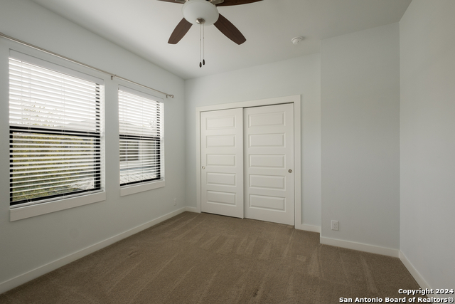
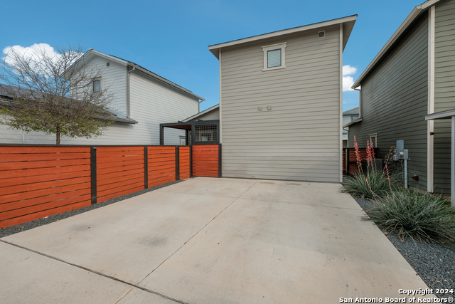
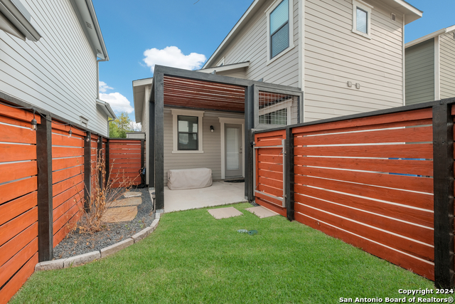
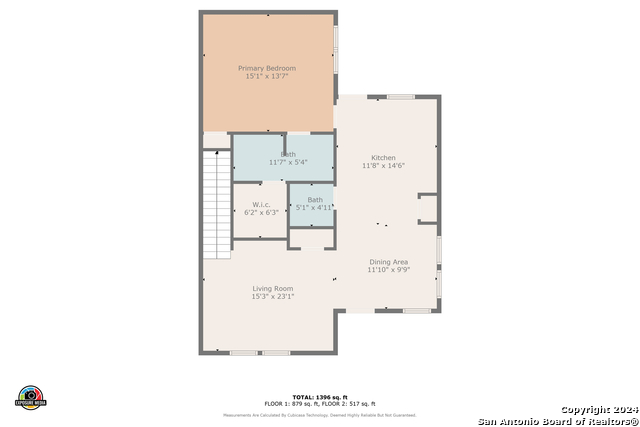
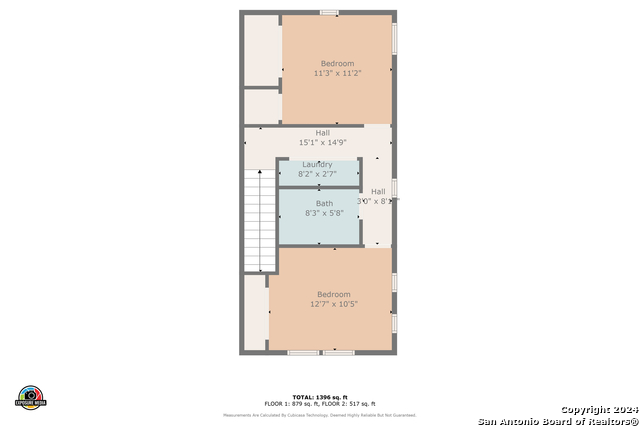
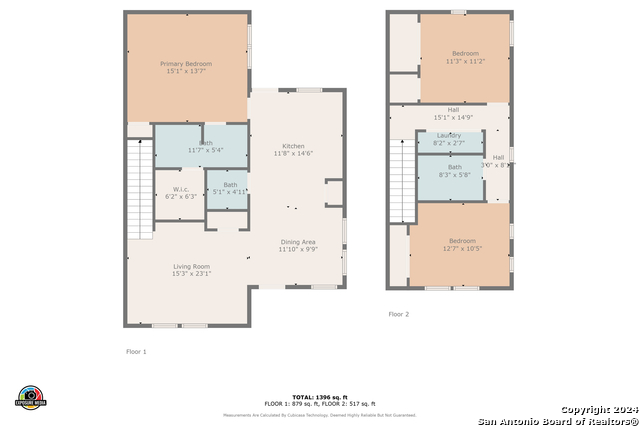
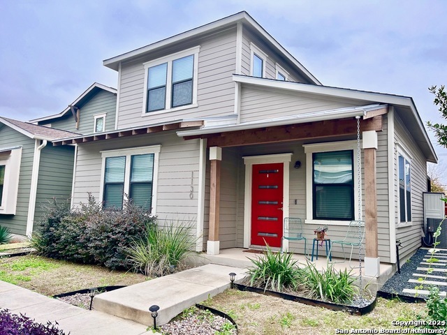
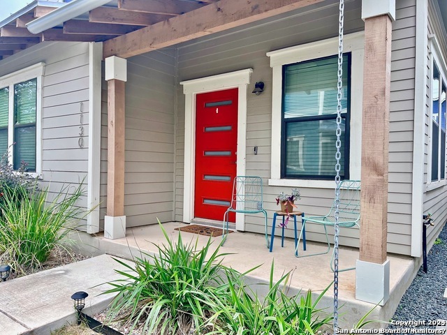
- MLS#: 1824622 ( Single Residential )
- Street Address: 1130 Olive St N
- Viewed: 28
- Price: $417,000
- Price sqft: $282
- Waterfront: No
- Year Built: 2017
- Bldg sqft: 1480
- Bedrooms: 3
- Total Baths: 3
- Full Baths: 2
- 1/2 Baths: 1
- Garage / Parking Spaces: 1
- Days On Market: 77
- Additional Information
- County: BEXAR
- City: San Antonio
- Zipcode: 78202
- Subdivision: Dignowity
- District: San Antonio I.S.D.
- Elementary School: Saisd
- Middle School: Saisd
- High School: Brackenridge
- Provided by: Home Team of America
- Contact: Felice Webb
- (210) 415-4512

- DMCA Notice
-
DescriptionUrban Living at it's finest! This meticiculously maintained 3 spacious bedrooms, 2.5 bathroom home is located within a beautifully landscaped community in the trendy Dignowity Hill area. Ideal location just minutes to downtown, Pearl, Southtown, San Antonio Zoo, Brackenridge Park & Golf course. Modern interior with high ceilings, gorgeous polished concrete floors and ample window light. Open layout, kitchen with island, pantry, quartz counters, subway tile and stainless appliances. Home includes preinstalled security system , stainless steel refrigerator, reverse Osmosis water filter, front loader washer & dryer & water softener. Spacious Master Bedroom with large walk in closet is downstairs. Private fenced backyard. Community dog park. You won't want to miss this opportunity, come see!
Features
Possible Terms
- Conventional
- FHA
- VA
- TX Vet
- Cash
Air Conditioning
- One Central
Block
- 17
Builder Name
- Terramark Urban Homes
Construction
- Pre-Owned
Contract
- Exclusive Right To Sell
Days On Market
- 226
Dom
- 75
Elementary School
- Saisd
Exterior Features
- Siding
Fireplace
- Not Applicable
Floor
- Carpeting
- Ceramic Tile
- Stained Concrete
Foundation
- Slab
Garage Parking
- None/Not Applicable
Heating
- Central
Heating Fuel
- Electric
High School
- Brackenridge
Home Owners Association Fee
- 375
Home Owners Association Frequency
- Annually
Home Owners Association Mandatory
- Mandatory
Home Owners Association Name
- URBAN AT OLIVE HOA
Home Faces
- North
Inclusions
- Ceiling Fans
- Washer Connection
- Dryer Connection
- Washer
- Dryer
- Microwave Oven
- Stove/Range
- Disposal
- Dishwasher
- Ice Maker Connection
- Smoke Alarm
- Electric Water Heater
- City Garbage service
Instdir
- South of I-35
- Pine Street South to Burleson
Interior Features
- One Living Area
- Separate Dining Room
- Island Kitchen
- Utility Room Inside
- High Ceilings
- Open Floor Plan
- Cable TV Available
- High Speed Internet
- Laundry in Closet
Kitchen Length
- 11
Legal Desc Lot
- 29
Legal Description
- NCB 515 (URBAN @ OLIVE (IDZ))
- BLOCK 17 LOT 29 2017-CREATED
Middle School
- Saisd
Miscellaneous
- City Bus
- Cluster Mail Box
Multiple HOA
- No
Neighborhood Amenities
- None
Occupancy
- Owner
Owner Lrealreb
- No
Ph To Show
- 210-222-2227
Possession
- Closing/Funding
Property Type
- Single Residential
Roof
- Composition
School District
- San Antonio I.S.D.
Source Sqft
- Appsl Dist
Style
- Two Story
- Contemporary
Total Tax
- 10674.41
Utility Supplier Elec
- CPS
Utility Supplier Grbge
- City
Utility Supplier Sewer
- SAWS
Utility Supplier Water
- SAWS
Views
- 28
Virtual Tour Url
- https://properties.curbviews.com/65f4c86db7ae88cdd708864d
Water/Sewer
- Water System
- Sewer System
Window Coverings
- All Remain
Year Built
- 2017
Property Location and Similar Properties


