
- Michaela Aden, ABR,MRP,PSA,REALTOR ®,e-PRO
- Premier Realty Group
- Mobile: 210.859.3251
- Mobile: 210.859.3251
- Mobile: 210.859.3251
- michaela3251@gmail.com
Property Photos
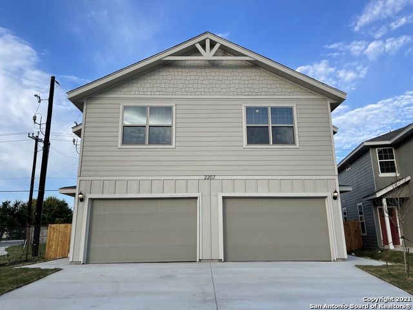

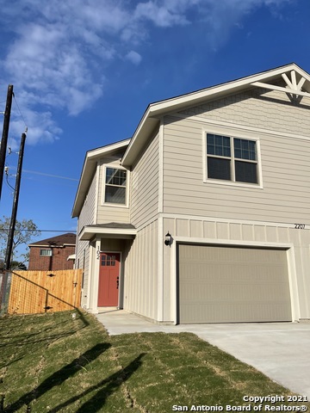
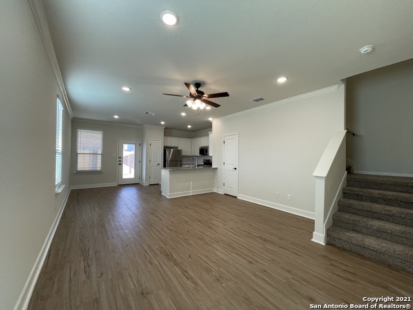
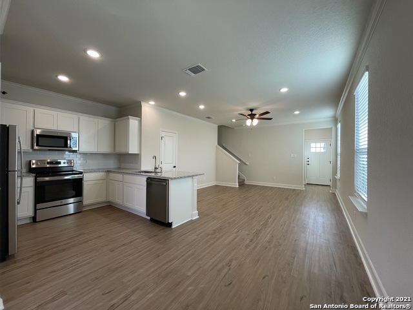
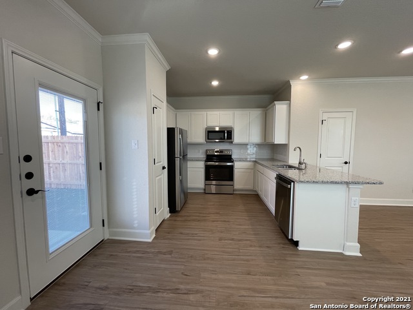
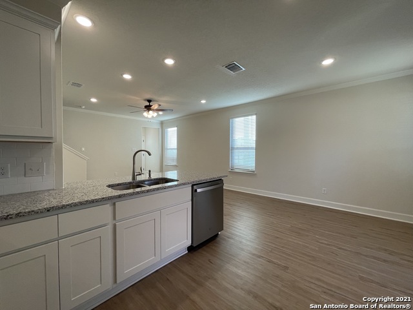
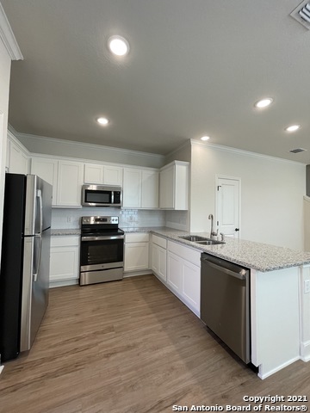
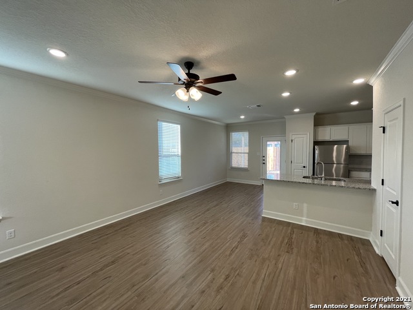
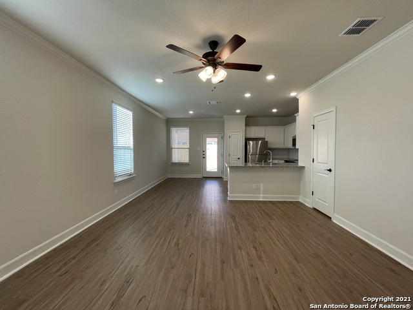
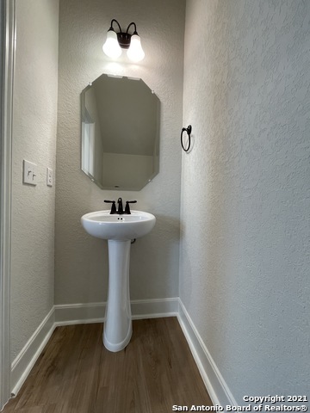
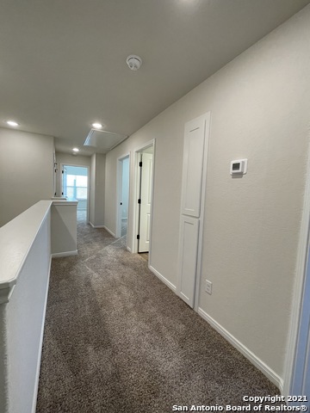
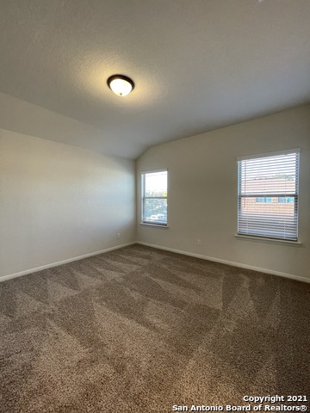
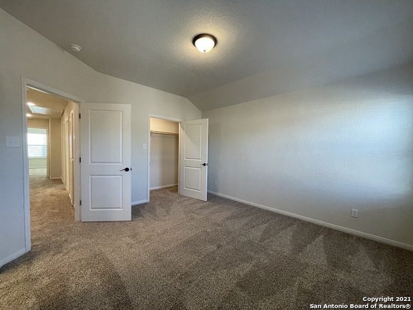
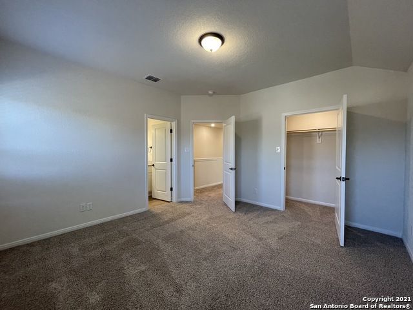
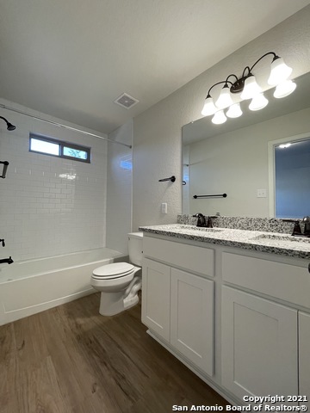
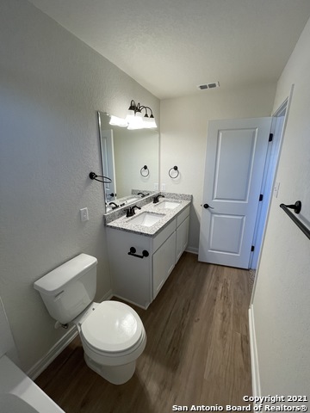
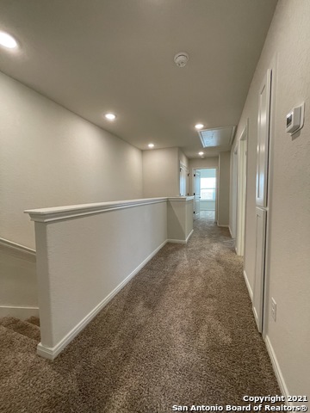
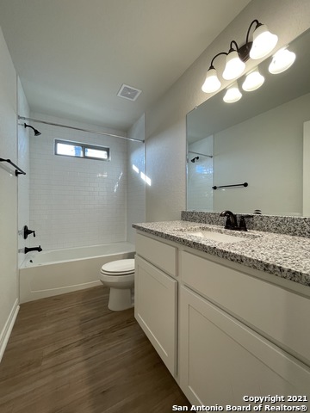
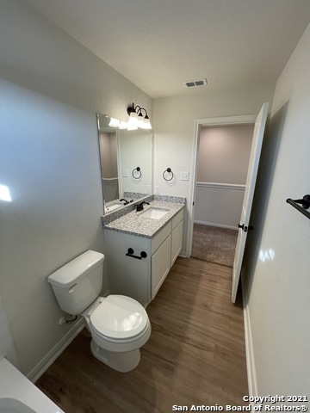
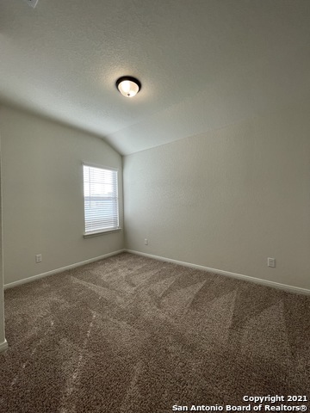
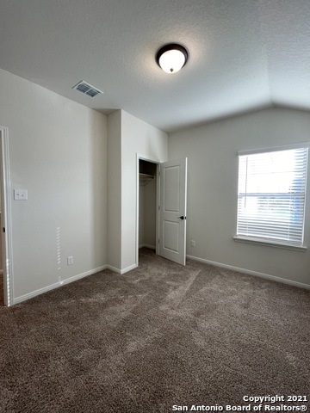
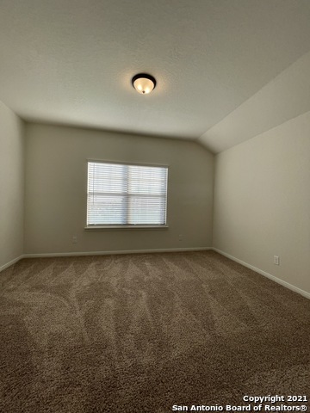
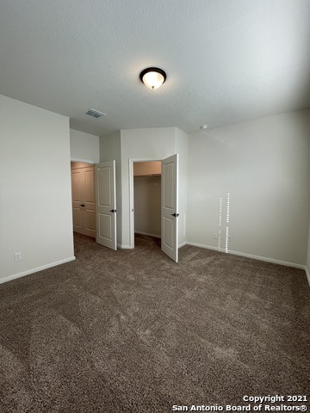
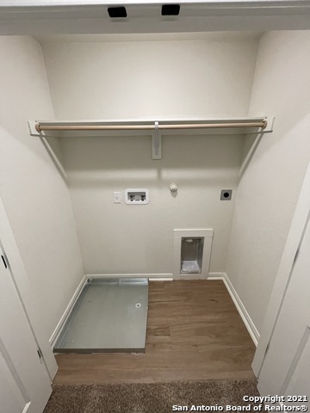
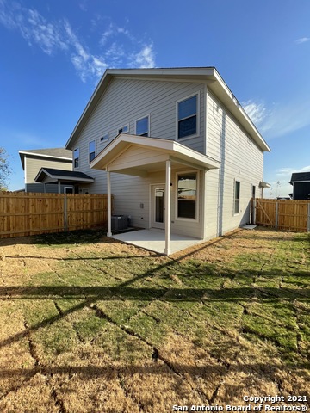
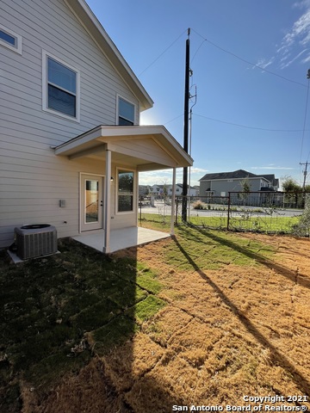
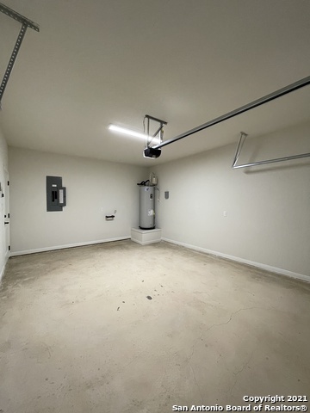
- MLS#: 1824546 ( Residential Rental )
- Street Address: 2207 Lynwood Bend 102
- Viewed: 70
- Price: $1,550
- Price sqft: $1
- Waterfront: No
- Year Built: 2021
- Bldg sqft: 1357
- Bedrooms: 3
- Total Baths: 3
- Full Baths: 2
- 1/2 Baths: 1
- Days On Market: 77
- Additional Information
- County: BEXAR
- City: San Antonio
- Zipcode: 78245
- Subdivision: Lynwood Village Enclave
- District: Southwest I.S.D.
- Elementary School: Big Country
- Middle School: Scoby Middle School
- High School: Southwest
- Provided by: Keller Williams Heritage
- Contact: Jaime Marin
- (210) 219-0509

- DMCA Notice
-
Description*rent $1,550 + $75 water/sewer* beautiful two story townhome in exclusive gated community! Functional & model open floor plan with high ceilings, 3 bedrooms, 2. 5 bath , 1. 5 attached garage, granite counter tops, stainless steal appliances: stove/range refrigerator microwave dishwasher, pre plumbed for water softener, luxury vinyl flooring throughout first level & wet areas, upgrade carpet flooring, oversized driveway, garage door opener, ceiling fan, covered patio slab, privacy fence, hoa covers front lawn maintenance, community has two parks and two gated gates, conveniently located near lackland /medina afb, sea world, hwy 151 , citibank hq, nationwide hq, nw vista college, minutes away from major hwys
Features
Air Conditioning
- One Central
Application Fee
- 75
Application Form
- SEEREMARKS
Apply At
- ONLINE
Builder Name
- Rosewood Residential
- LLC
Cleaning Deposit
- 300
Common Area Amenities
- Playground
- Near Shopping
- Other
Days On Market
- 19
Dom
- 19
Elementary School
- Big Country
Energy Efficiency
- 13-15 SEER AX
- Programmable Thermostat
- Double Pane Windows
- Energy Star Appliances
- Radiant Barrier
- Low E Windows
- Ceiling Fans
Exterior Features
- Siding
Fireplace
- Not Applicable
Flooring
- Carpeting
- Vinyl
Foundation
- Slab
Garage Parking
- One Car Garage
- Attached
- Oversized
Heating
- Central
Heating Fuel
- Electric
High School
- Southwest
Inclusions
- Ceiling Fans
- Washer Connection
- Dryer Connection
- Self-Cleaning Oven
- Microwave Oven
- Stove/Range
- Refrigerator
- Disposal
- Dishwasher
- Smoke Alarm
- Electric Water Heater
- Garage Door Opener
- Plumb for Water Softener
- Other
Instdir
- From Loop 1604 & Marbach Rd
- Turn right (east) on Marbach Rd
- Turn right on Pue Rd
- Turn Left on Muddy Peak Dr.
- Turn right on Lynwood Center to enter the community
- Turn right on Lynwood Bend
- Turn left on Lynwood Branch
Interior Features
- One Living Area
- Liv/Din Combo
- Breakfast Bar
- Utility Room Inside
- All Bedrooms Upstairs
- High Ceilings
- Open Floor Plan
- Cable TV Available
- High Speed Internet
- Laundry Upper Level
- Laundry Room
- Other
Kitchen Length
- 11
Lot Description
- Level
Max Num Of Months
- 24
Middle School
- Scoby Middle School
Min Num Of Months
- 12
Miscellaneous
- Broker-Manager
Occupancy
- Vacant
Owner Lrealreb
- No
Personal Checks Accepted
- No
Pet Deposit
- 350
Ph To Show
- 210-222-2227
Property Type
- Residential Rental
Rent Includes
- Condo/HOA Fees
- Yard Maintenance
- HOA Amenities
Restrictions
- Smoking Outside Only
- Other
Roof
- Composition
Salerent
- For Rent
School District
- Southwest I.S.D.
Section 8 Qualified
- No
Security
- Controlled Access
Security Deposit
- 1625
Source Sqft
- Bldr Plans
Style
- Two Story
Tenant Pays
- Gas/Electric
- Water/Sewer
- Yard Maintenance
- Garbage Pickup
- Renters Insurance Required
Unit Number
- 102
Utility Supplier Elec
- CPS
Utility Supplier Gas
- CPS
Utility Supplier Sewer
- SAWS
Utility Supplier Water
- SAWS
Views
- 70
Water/Sewer
- Water System
- Sewer System
Window Coverings
- All Remain
Year Built
- 2021
Property Location and Similar Properties


