
- Michaela Aden, ABR,MRP,PSA,REALTOR ®,e-PRO
- Premier Realty Group
- Mobile: 210.859.3251
- Mobile: 210.859.3251
- Mobile: 210.859.3251
- michaela3251@gmail.com
Property Photos
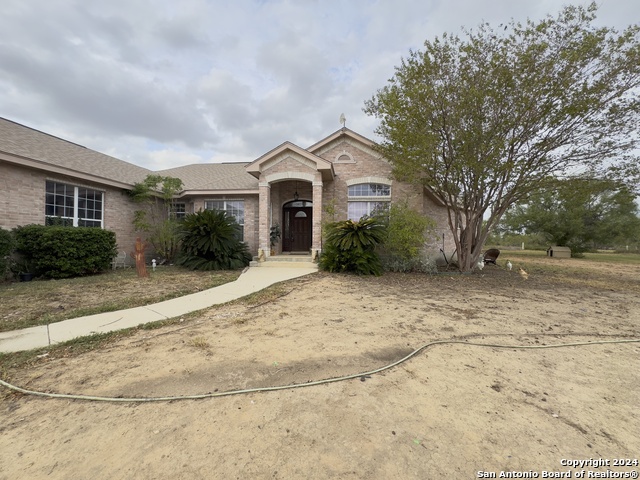

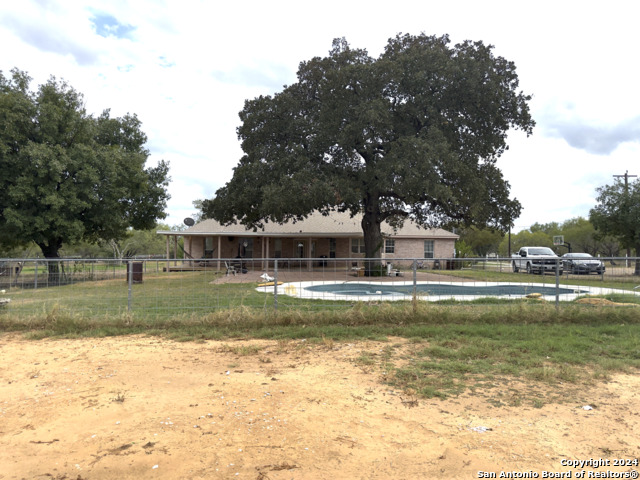
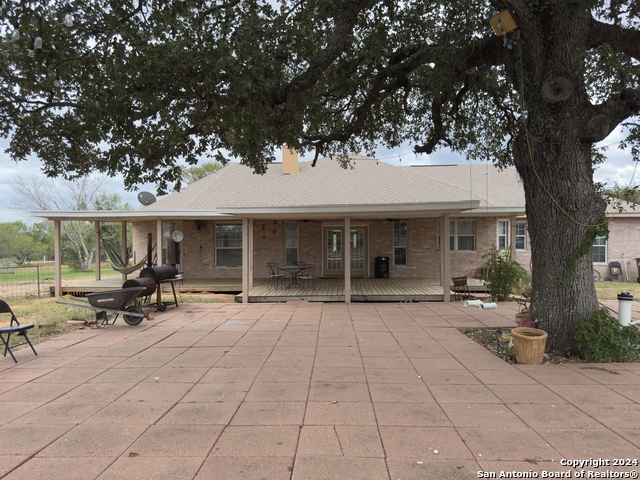
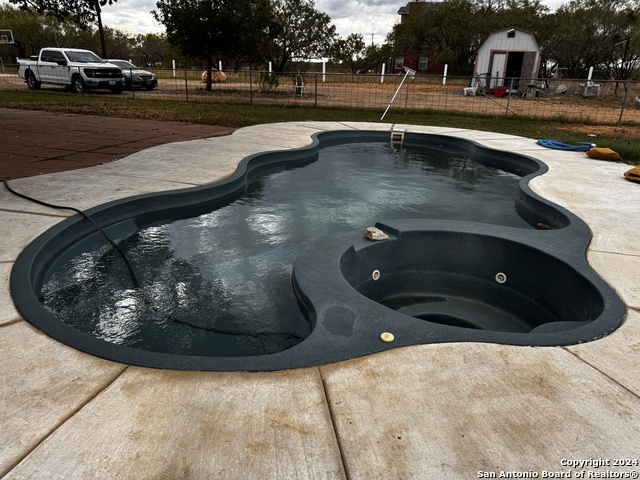

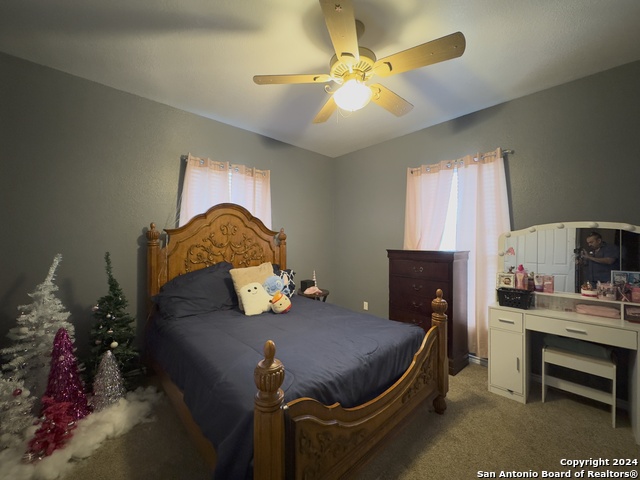
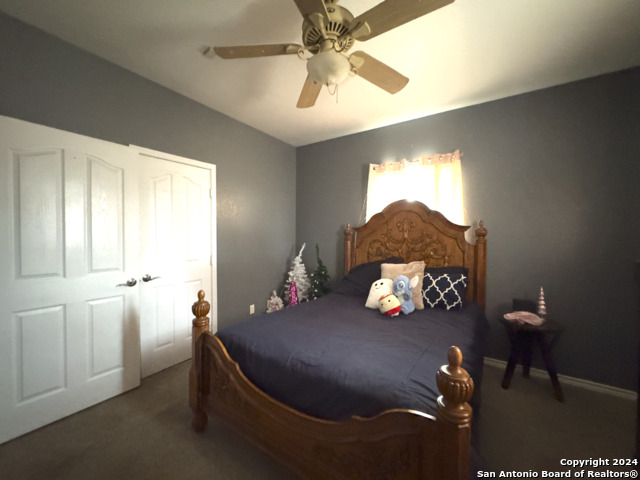
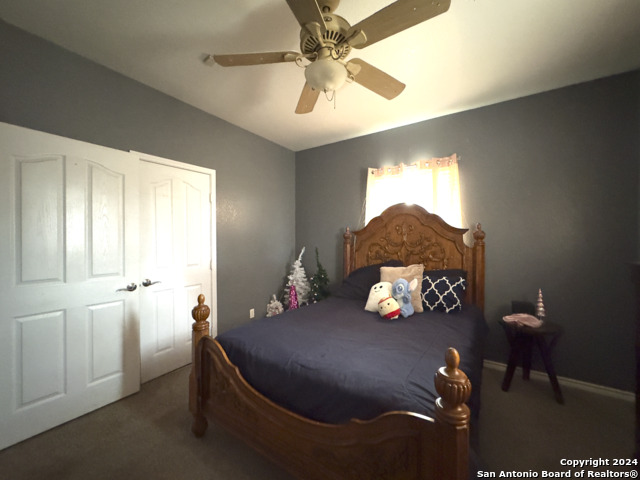
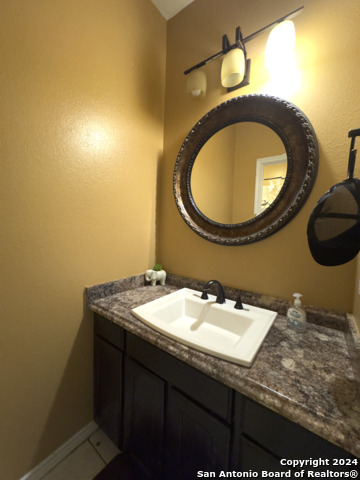
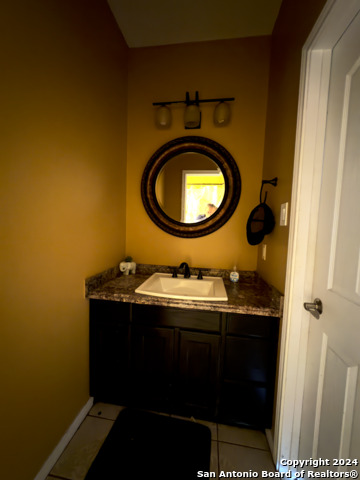
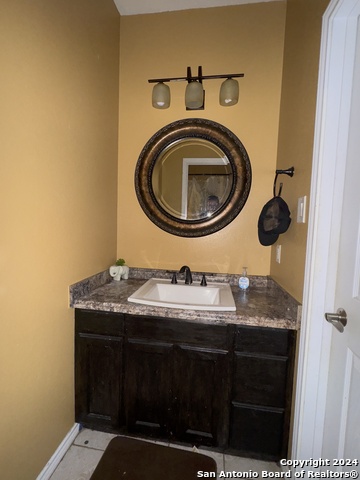
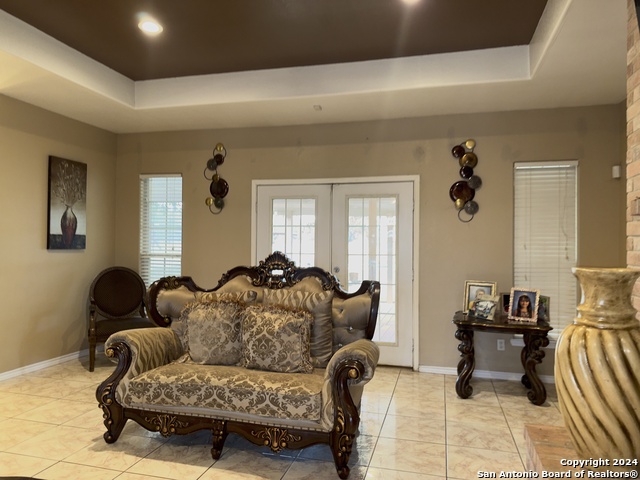
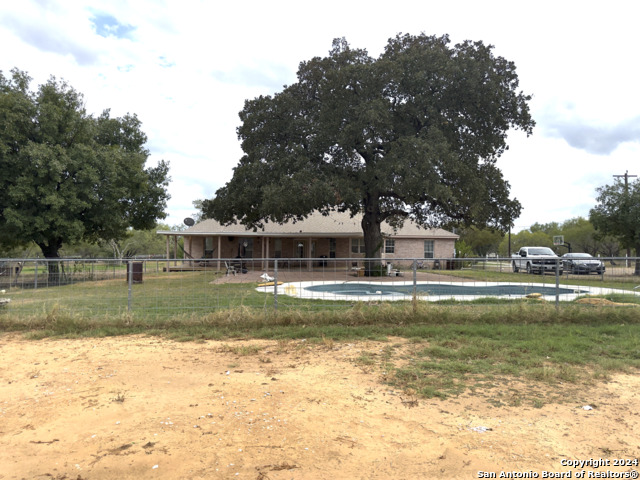


































- MLS#: 1824499 ( Single Residential )
- Street Address: 125 High Meadow Dr
- Viewed: 27
- Price: $600,000
- Price sqft: $196
- Waterfront: No
- Year Built: 2002
- Bldg sqft: 3060
- Bedrooms: 4
- Total Baths: 3
- Full Baths: 2
- 1/2 Baths: 1
- Garage / Parking Spaces: 2
- Days On Market: 39
- Additional Information
- County: ATASCOSA
- City: Lytle
- Zipcode: 78052
- Subdivision: Meadowbrook Estates
- District: Lytle
- Elementary School: Call District
- Middle School: Call District
- High School: Call District
- Provided by: San Antonio Elite Realty
- Contact: Luis Galindo
- (210) 857-9971

- DMCA Notice
-
DescriptionBeautiful contemporary home on 5 peaceful tranquil acres!! Drive up to your fenced in gorgeous home with long driveway, private 2 car garage. Walk into your home with easy on the eyes earth tone colors throughout main living areas. Open kitchen with corian countertops match the tall 42" cabinets. High quality wood floors in master bedroom, open floor concept really creates a nice flow from the front of your house to the back. Cool off and gather the family for get togethers at your delightful pool!! Under an impressive peaceful spanish oak. True texas living!! Horses, chickens, goats allowed. Half hour from downtown san antonio. A must see house!!
Features
Possible Terms
- Conventional
- FHA
- VA
- TX Vet
- Cash
Air Conditioning
- Two Central
Apprx Age
- 22
Builder Name
- UNKNOWN
Construction
- Pre-Owned
Contract
- Exclusive Right To Sell
Days On Market
- 115
Dom
- 27
Elementary School
- Call District
Exterior Features
- 4 Sides Masonry
Fireplace
- Not Applicable
Floor
- Carpeting
- Ceramic Tile
- Wood
Foundation
- Slab
Garage Parking
- Two Car Garage
Heating
- Central
Heating Fuel
- Electric
High School
- Call District
Home Owners Association Fee
- 53
Home Owners Association Frequency
- Annually
Home Owners Association Mandatory
- Mandatory
Home Owners Association Name
- MEADOWBROOK ESTATES PROPERTY OWNERS ATASCOSA
Inclusions
- Ceiling Fans
- Washer Connection
- Dryer Connection
- Built-In Oven
- Microwave Oven
- Stove/Range
- Gas Cooking
- Refrigerator
- Disposal
- Dishwasher
Instdir
- IH 35 South from SA exit Benton City Road. Make left on Benton City Rd. Left on Meadowbrook Dr. then left on Meadowview Dr. Right on High Meadow Dr. Make left. Arrive at 125 High Meadow Dr.
Interior Features
- One Living Area
Kitchen Length
- 15
Legal Desc Lot
- 20
Legal Description
- MEADOWBROOK ESTATES UNIT 3 BLK 1 LOT 20 5.0
Middle School
- Call District
Multiple HOA
- No
Neighborhood Amenities
- None
Occupancy
- Owner
Owner Lrealreb
- No
Ph To Show
- 2102222227
Possession
- Closing/Funding
Property Type
- Single Residential
Roof
- Composition
School District
- Lytle
Source Sqft
- Appsl Dist
Style
- One Story
- Contemporary
Total Tax
- 8439.84
Views
- 27
Water/Sewer
- Septic
Window Coverings
- Some Remain
Year Built
- 2002
Property Location and Similar Properties


