
- Michaela Aden, ABR,MRP,PSA,REALTOR ®,e-PRO
- Premier Realty Group
- Mobile: 210.859.3251
- Mobile: 210.859.3251
- Mobile: 210.859.3251
- michaela3251@gmail.com
Property Photos
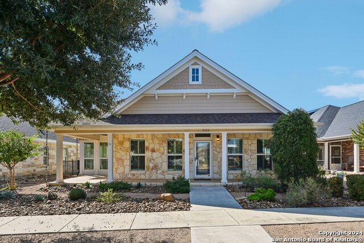

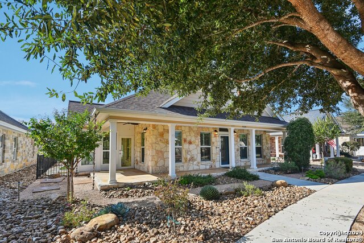
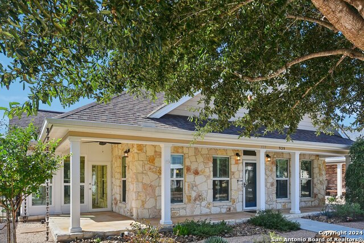
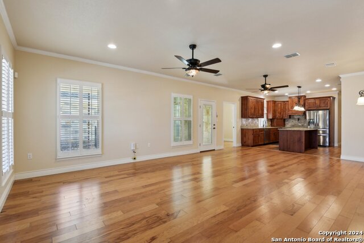
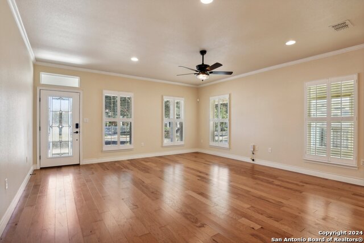
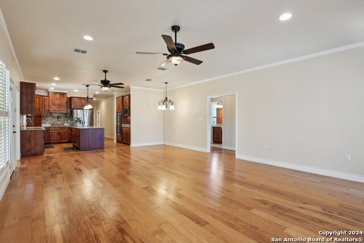
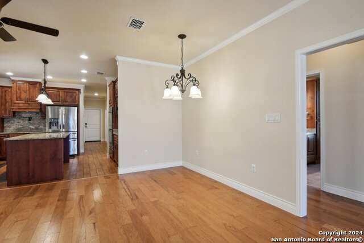
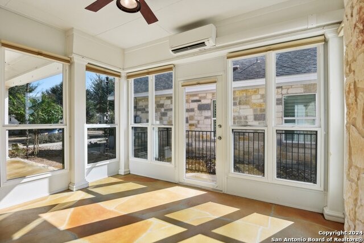
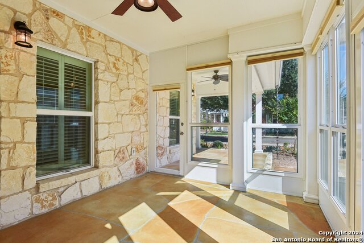
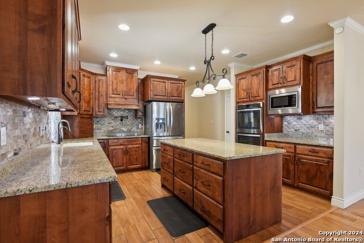
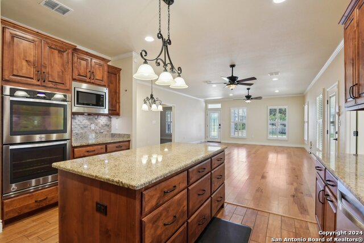
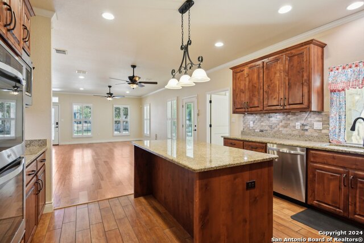
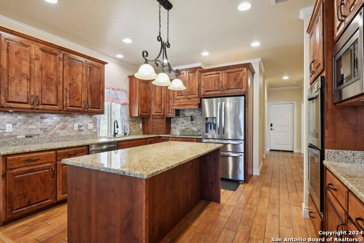
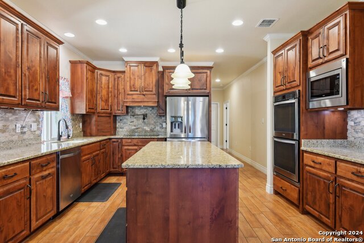
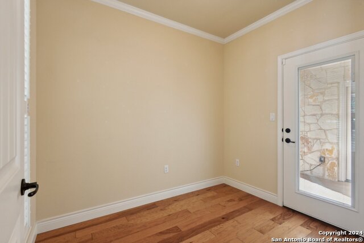
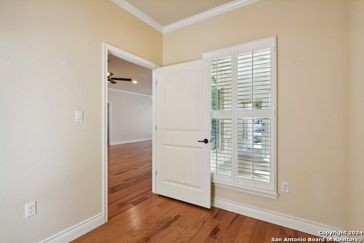
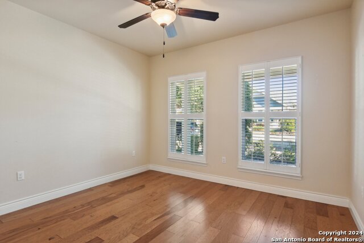
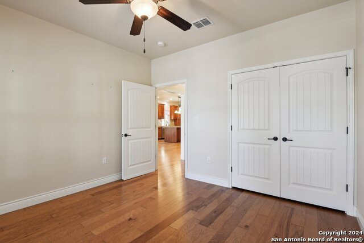
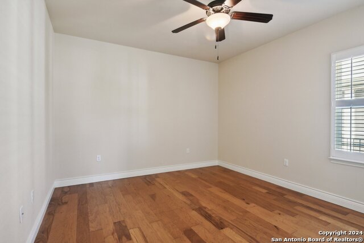
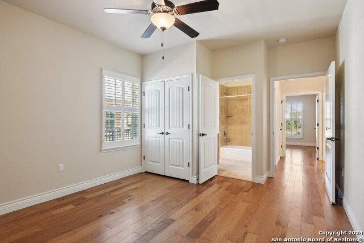
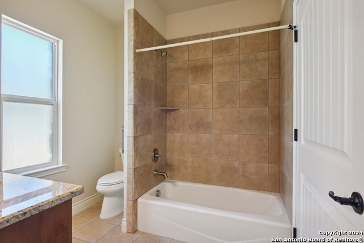
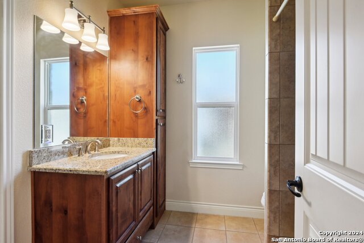
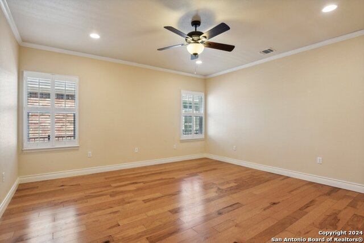
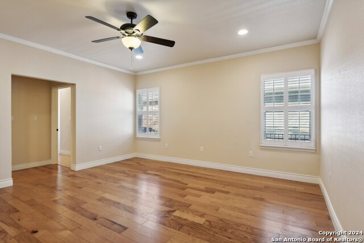
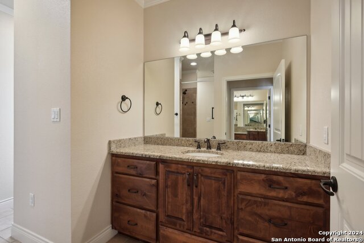
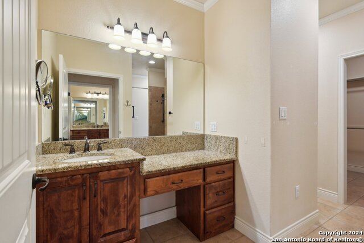
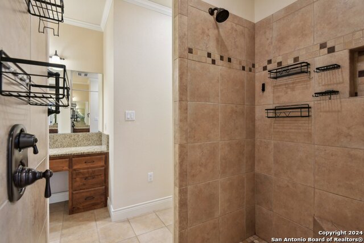
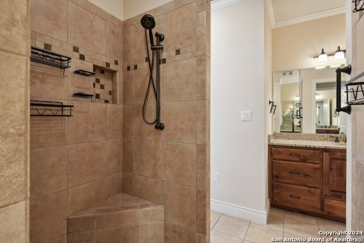
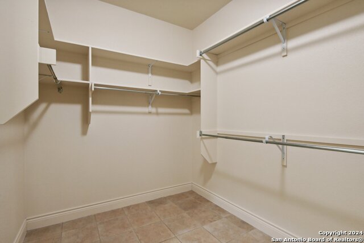
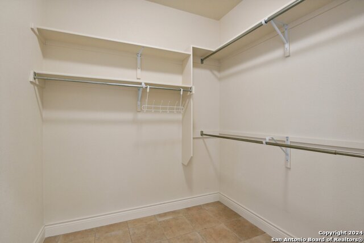
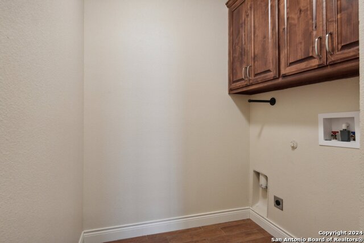
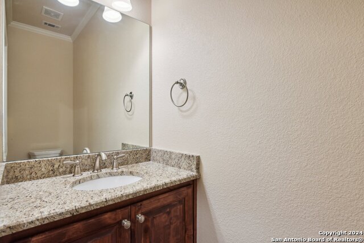
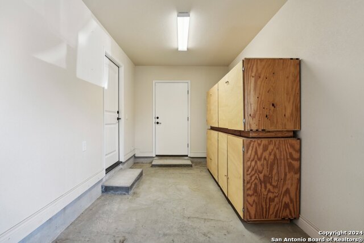
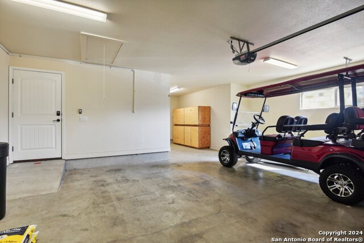
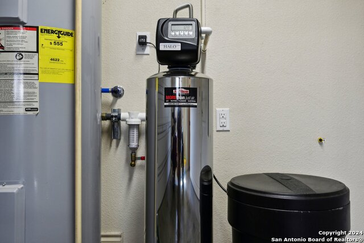
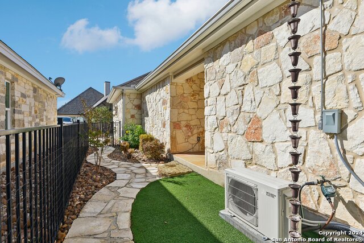
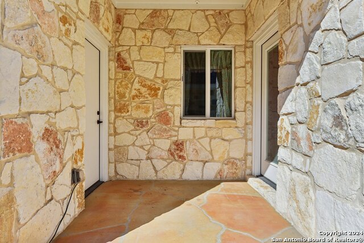
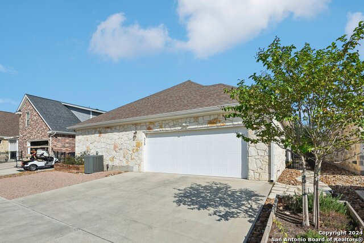
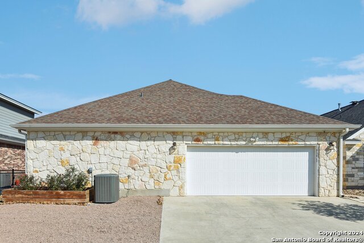
- MLS#: 1824404 ( Single Residential )
- Street Address: 939 Hudson Ln
- Viewed: 68
- Price: $665,500
- Price sqft: $298
- Waterfront: No
- Year Built: 2016
- Bldg sqft: 2236
- Bedrooms: 3
- Total Baths: 3
- Full Baths: 2
- 1/2 Baths: 1
- Garage / Parking Spaces: 2
- Days On Market: 78
- Additional Information
- County: COMAL
- City: New Braunfels
- Zipcode: 78130
- Subdivision: High Cotton Estates
- District: Comal
- Elementary School: Goodwin Frazier
- Middle School: Church Hill
- High School: Canyon
- Provided by: All City San Antonio Registered Series
- Contact: Sherry Marsh
- (806) 570-7273

- DMCA Notice
-
DescriptionIt's gruene and beautiful! Enjoy this single story 3 bedroom, 2. 5 bath with small flex room to be used as a craft/office space plus an enclosed 130 sq ft sunroom. Imagine spending lots of time on the large wrap around front porch. Once entering you will notice the open concept with a lovely kitchen equipped with knotty wood custom cabinets, pot filler, double ovens, stainless steel appliances, upgraded lighting, granite countertops, & backsplash. No carpet only woodlook tile, tile, and wood flooring, planatation shutters throughout w/ sunroom having pull down sunshades. This home features a 2. 5 oversized garage for your golf cart or workshop and includes plenty of extra back parking. Private side covered patio for grilling close to shops, restaurants, and easy access to downtown gruene
Features
Possible Terms
- Conventional
- FHA
- VA
- Cash
Air Conditioning
- One Central
- Other
Builder Name
- MICHAEL FLUME
Construction
- Pre-Owned
Contract
- Exclusive Right To Sell
Days On Market
- 64
Dom
- 64
Elementary School
- Goodwin Frazier
Exterior Features
- 4 Sides Masonry
- Stone/Rock
Fireplace
- Not Applicable
Floor
- Ceramic Tile
- Wood
Foundation
- Slab
Garage Parking
- Two Car Garage
Heating
- Heat Pump
- Other
Heating Fuel
- Electric
High School
- Canyon
Home Owners Association Fee
- 250
Home Owners Association Frequency
- Annually
Home Owners Association Mandatory
- Mandatory
Home Owners Association Name
- HIGH COTTON ESTATES
Inclusions
- Ceiling Fans
- Chandelier
- Washer Connection
- Dryer Connection
- Built-In Oven
- Self-Cleaning Oven
- Microwave Oven
- Refrigerator
- Disposal
- Dishwasher
- Ice Maker Connection
- Water Softener (owned)
- Smoke Alarm
- Garage Door Opener
- Double Ovens
- Custom Cabinets
- City Garbage service
Instdir
- FROM I35 GO WEST ON LOOP 337 AND TURN RIGHT ON HANZ DR AND THEN TURN LEFT ON HUDSON LN. HOUSE IS ON THE LEFT SIDE
Interior Features
- One Living Area
- Liv/Din Combo
- Eat-In Kitchen
- Island Kitchen
- Walk-In Pantry
- Study/Library
- Utility Room Inside
- 1st Floor Lvl/No Steps
- High Ceilings
- Open Floor Plan
- Cable TV Available
- High Speed Internet
- All Bedrooms Downstairs
- Laundry Main Level
- Walk in Closets
Kitchen Length
- 14
Legal Description
- HIGH COTTON ESTATES
- BLOCK 4
- LOT 7
Lot Improvements
- Street Paved
- Curbs
- Sidewalks
- Streetlights
Middle School
- Church Hill
Multiple HOA
- No
Neighborhood Amenities
- None
Occupancy
- Vacant
Owner Lrealreb
- No
Ph To Show
- CALL SHOWINGTIME
Possession
- Closing/Funding
Property Type
- Single Residential
Roof
- Composition
School District
- Comal
Source Sqft
- Appsl Dist
Style
- One Story
- Traditional
Total Tax
- 11019
Views
- 68
Water/Sewer
- City
Window Coverings
- All Remain
Year Built
- 2016
Property Location and Similar Properties


