
- Michaela Aden, ABR,MRP,PSA,REALTOR ®,e-PRO
- Premier Realty Group
- Mobile: 210.859.3251
- Mobile: 210.859.3251
- Mobile: 210.859.3251
- michaela3251@gmail.com
Property Photos
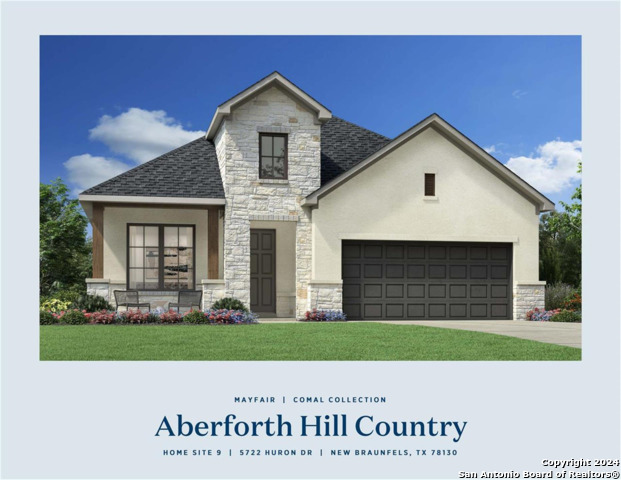

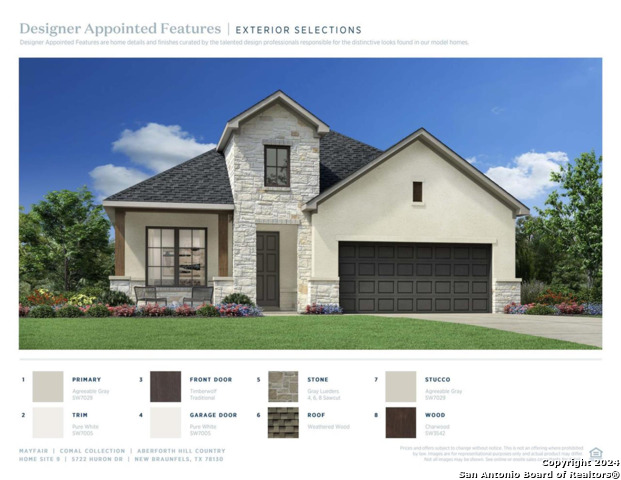
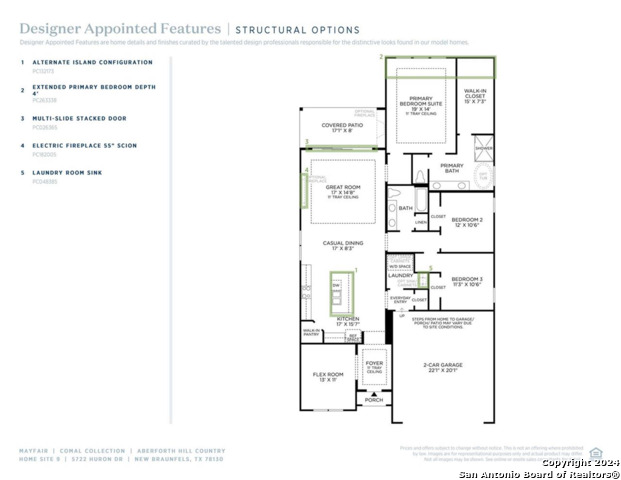
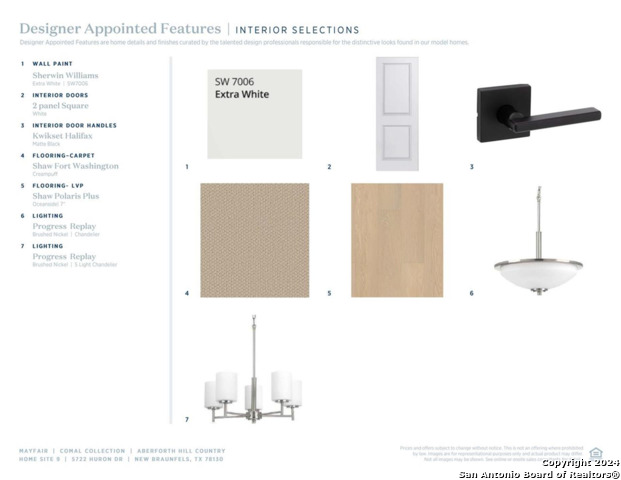
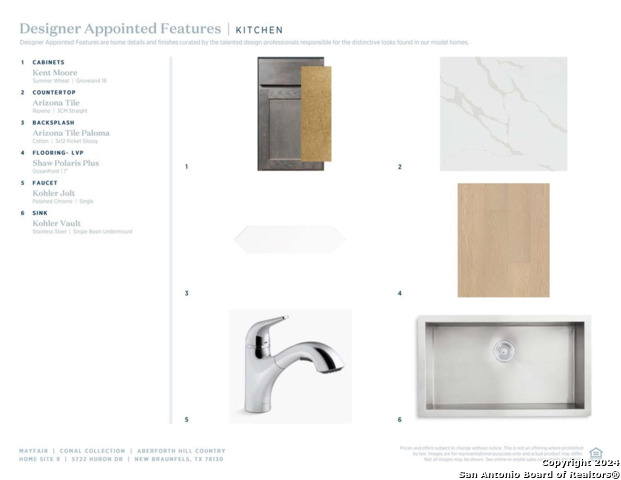
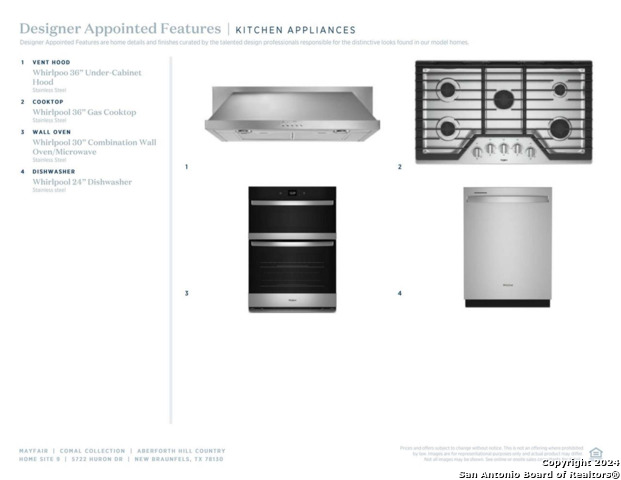
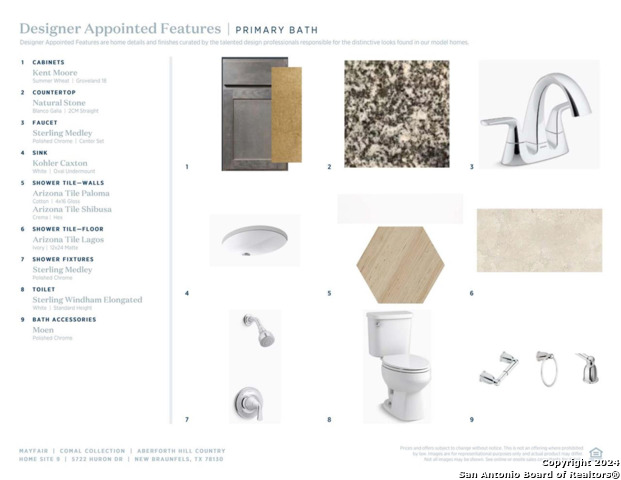
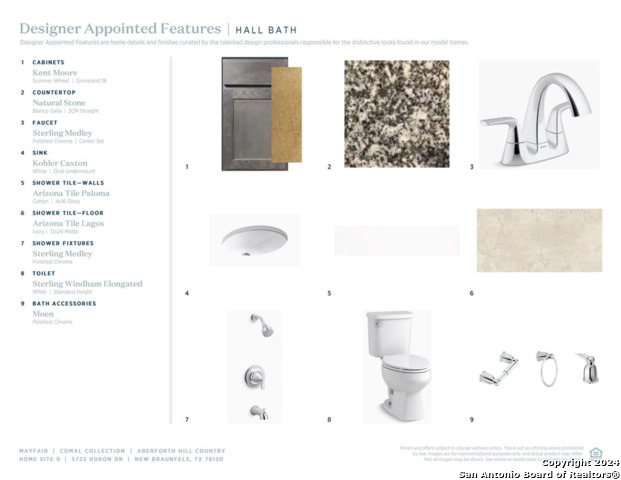
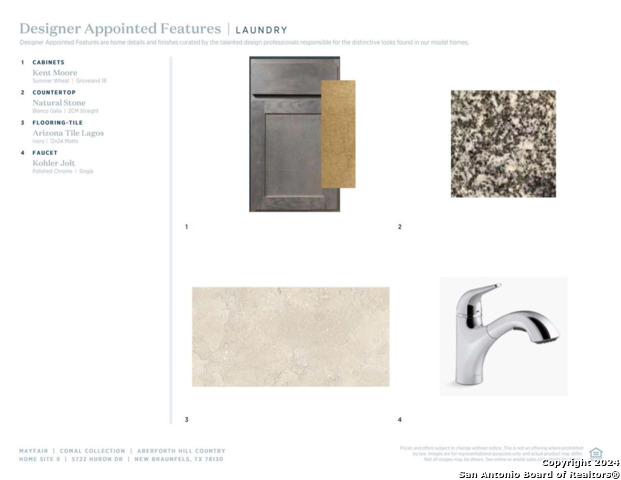
- MLS#: 1824395 ( Single Residential )
- Street Address: 5722 Huron
- Viewed: 69
- Price: $489,708
- Price sqft: $254
- Waterfront: No
- Year Built: 2024
- Bldg sqft: 1926
- Bedrooms: 3
- Total Baths: 2
- Full Baths: 2
- Garage / Parking Spaces: 2
- Days On Market: 81
- Additional Information
- County: COMAL
- City: New Braunfels
- Zipcode: 78130
- Subdivision: Toll Brothers At Mayfair Com
- District: Comal
- Elementary School: Oak Creek
- Middle School: Canyon
- High School: Canyon
- Provided by: HomesUSA.com
- Contact: Ben Caballero
- (469) 916-5493

- DMCA Notice
-
DescriptionMLS# 1824395 Built by Toll Brothers, Inc. April completion! ~ This single story, open floor plan has 3 bedrooms and 2 baths. The open concept kitchen seamlessly connects to the main living area, offering easy access to the outdoor patio for dining and relaxation. Enjoy quality time with loved ones in this inviting living space. Just off the foyer, the expansive flex room provides ample room for entertaining or pursuing hobbies. The spacious primary bedroom suite offers a luxurious bath and impressive closet space. Plus, a wealth of community amenities is conveniently nearby. Don t miss the chance to experience this stunning home in person! Disclaimer: Photos are images only and should not be relied upon to confirm applicable features.
Features
Possible Terms
- Cash
- Conventional
- FHA
- TX Vet
- USDA
- VA
Air Conditioning
- One Central
- Zoned
Block
- 32
Builder Name
- Toll Brothers
- Inc.
Construction
- New
Contract
- Exclusive Agency
Days On Market
- 80
Currently Being Leased
- No
Dom
- 80
Elementary School
- Oak Creek
Energy Efficiency
- 16+ SEER AC
- Ceiling Fans
- Double Pane Windows
- Energy Star Appliances
- Low E Windows
- Programmable Thermostat
- Radiant Barrier
- Tankless Water Heater
Exterior Features
- Cement Fiber
- Stone/Rock
Fireplace
- Family Room
Floor
- Carpeting
- Ceramic Tile
- Wood
Foundation
- Slab
Garage Parking
- Attached
- Two Car Garage
Green Certifications
- Energy Star Certified
- HERS 0-85
- HERS Rated
Green Features
- Rain/Freeze Sensors
Heating
- 1 Unit
- Central
- Zoned
Heating Fuel
- Natural Gas
High School
- Canyon
Home Owners Association Fee
- 400
Home Owners Association Frequency
- Annually
Home Owners Association Mandatory
- Mandatory
Home Owners Association Name
- THE NEIGHBORHOOD CO.
Inclusions
- Built-In Oven
- Ceiling Fans
- City Garbage service
- Cook Top
- Dishwasher
- Disposal
- Dryer Connection
- Garage Door Opener
- Gas Water Heater
- Ice Maker Connection
- In Wall Pest Control
- Microwave Oven
- Plumb for Water Softener
- Self-Cleaning Oven
- Smoke Alarm
- Solid Counter Tops
- Vent Fan
- Washer Connection
Instdir
- From San Antonio. Take I-35 North toward New Braunfels. Exit Kohlenberg Stay Right on Feeder Road
- Turn Right onto Ford Trail
- Turn Left onto Concord
- Turn Right onto Cleveland Way.
Interior Features
- Attic - Pull Down Stairs
- Breakfast Bar
- Eat-In Kitchen
- High Ceilings
- High Speed Internet
- Island Kitchen
- Open Floor Plan
- Utility Room Inside
- Walk in Closets
- Walk-In Pantry
Kitchen Length
- 17
Legal Description
- Legal Lot 5 Block 32
Lot Description
- Level
Middle School
- Canyon
Miscellaneous
- Under Construction
Multiple HOA
- No
Neighborhood Amenities
- None
- Park/Playground
- Pool
Occupancy
- Vacant
Owner Lrealreb
- No
Ph To Show
- (877) 500-0508
Possession
- Negotiable
Property Type
- Single Residential
Roof
- Composition
School District
- Comal
Source Sqft
- Bldr Plans
Style
- Texas Hill Country
Total Tax
- 2.54
Utility Supplier Gas
- NBU
Utility Supplier Grbge
- NBU
Utility Supplier Sewer
- NBU
Utility Supplier Water
- NBU
Views
- 69
Water/Sewer
- City
Window Coverings
- None Remain
Year Built
- 2024
Property Location and Similar Properties


