
- Michaela Aden, ABR,MRP,PSA,REALTOR ®,e-PRO
- Premier Realty Group
- Mobile: 210.859.3251
- Mobile: 210.859.3251
- Mobile: 210.859.3251
- michaela3251@gmail.com
Property Photos
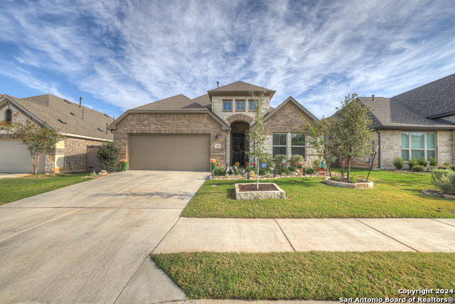

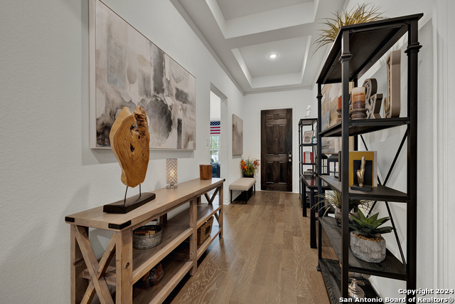
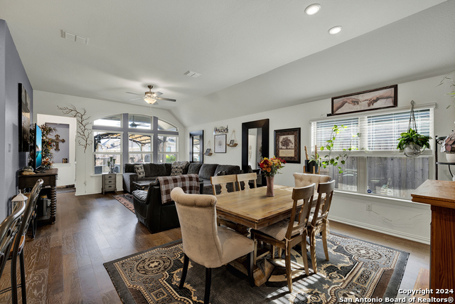
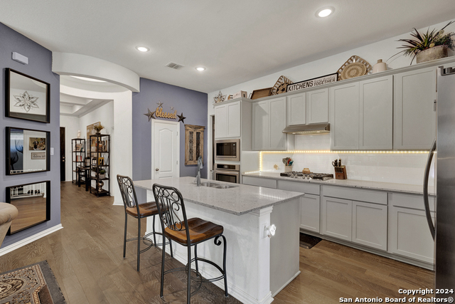
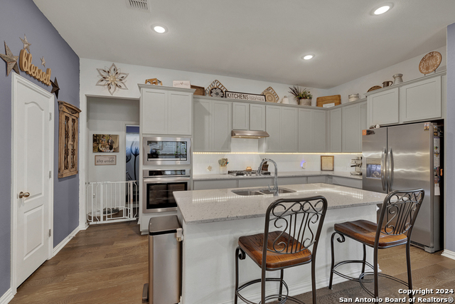
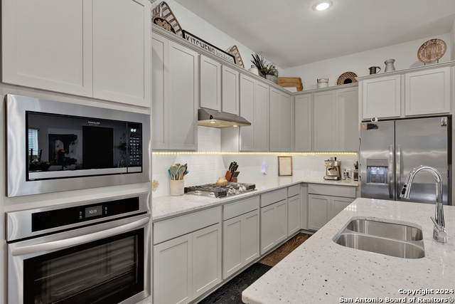
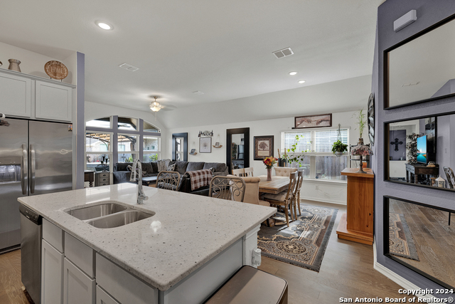
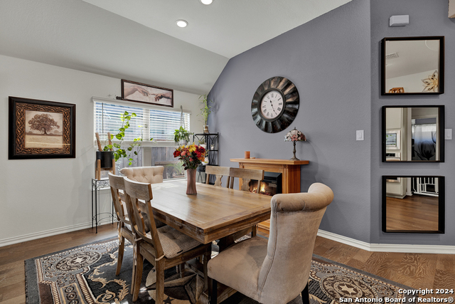
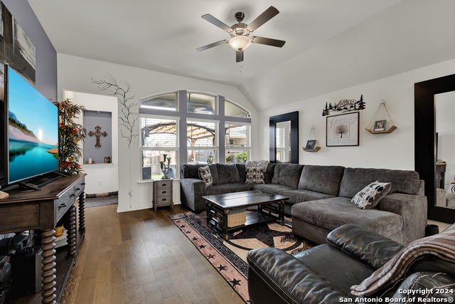
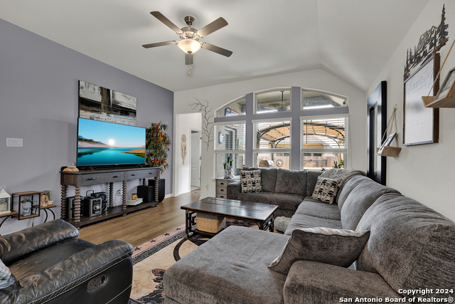
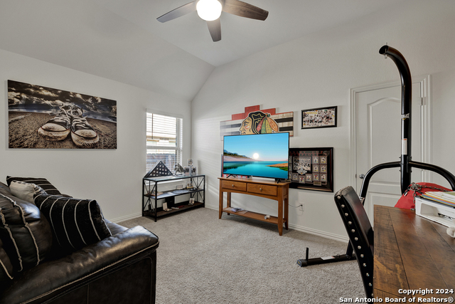
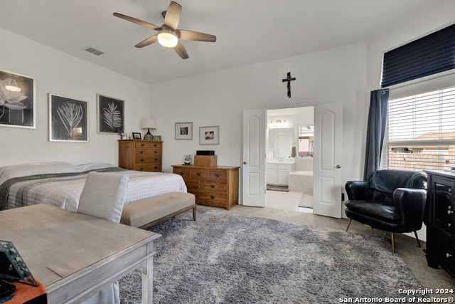
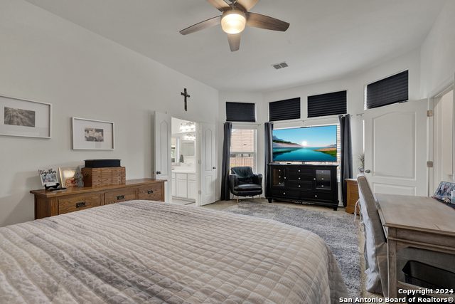
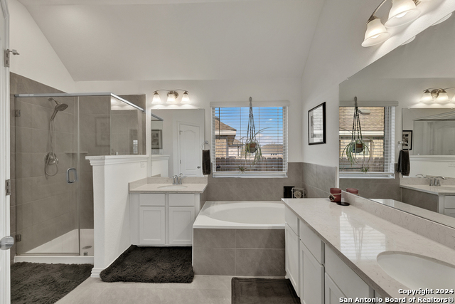
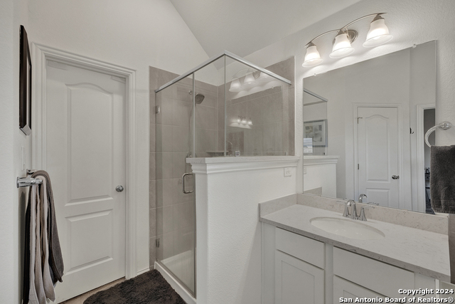
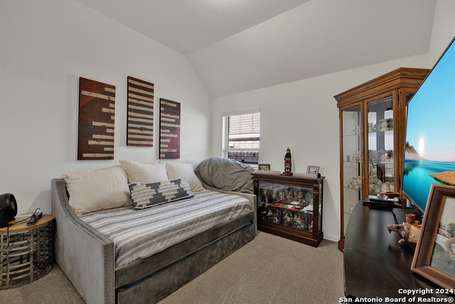
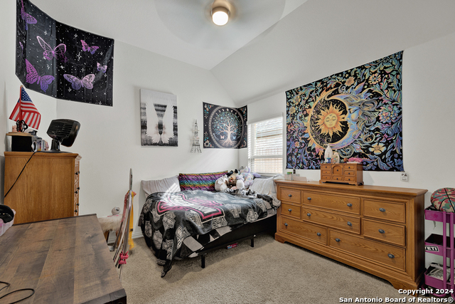
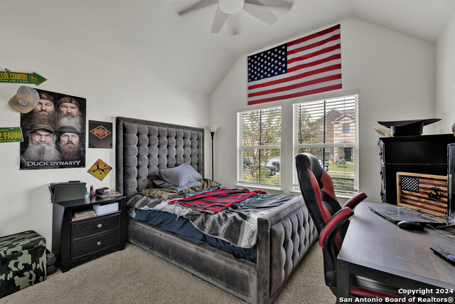
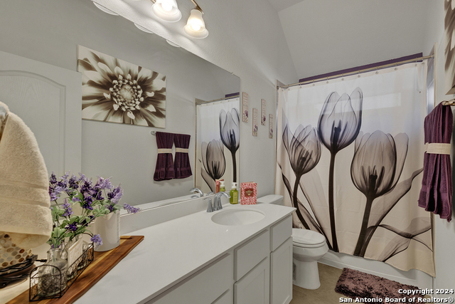
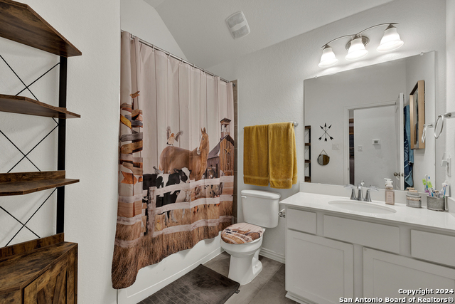
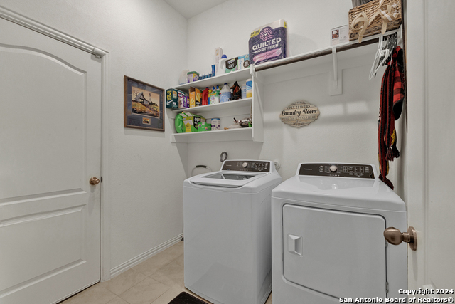
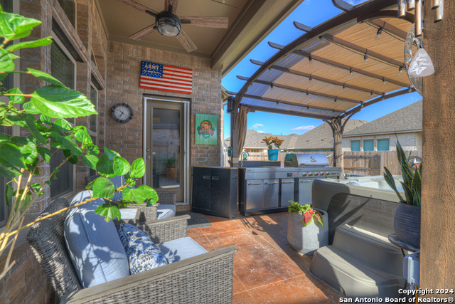
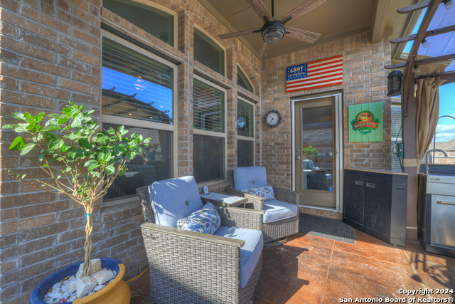
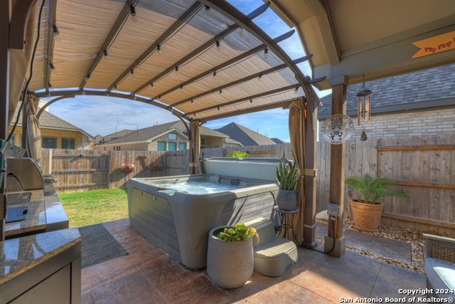
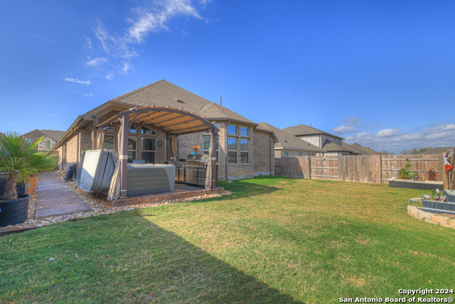
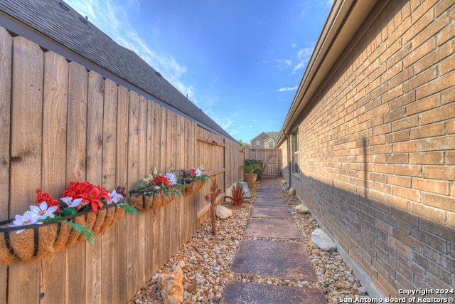
- MLS#: 1824384 ( Single Residential )
- Street Address: 322 Jefferson Dr
- Viewed: 10
- Price: $464,900
- Price sqft: $215
- Waterfront: No
- Year Built: 2023
- Bldg sqft: 2163
- Bedrooms: 4
- Total Baths: 3
- Full Baths: 3
- Garage / Parking Spaces: 2
- Days On Market: 78
- Additional Information
- County: HAYS
- City: Kyle
- Zipcode: 78640
- Subdivision: Out/hays Co
- District: Hays I.S.D.
- Elementary School: Not Applicable
- Middle School: Not Applicable
- High School: Not Applicable
- Provided by: James Realty Solutions LLC
- Contact: Melissa Rogge
- (830) 381-9788

- DMCA Notice
-
DescriptionMotivated sellers looking for new owners to love and appreciate this beautiful home, finished in 2023, already landscaped and ready for you to move in! Located in the vibrant dark sky community of Anthem, the grand entryway welcomes you home to the amazing Juniper floorplan by Gehan no longer offered here. Whether you need multiple work from home office spaces, a home gym, a separate game room or something else, this spacious home offers you choices with 4 bedrooms plus 2 living areas! Includes solar panels, an EV charging station and extended patio. This community offers many fantastic amenities including a clubhouse, pool, play areas, relaxation areas, gardens, soccer field, sports courts for Pickle Ball, Bocca Ball and Basketball and so much more!
Features
Possible Terms
- Conventional
- FHA
- VA
- TX Vet
- Cash
- USDA
Air Conditioning
- One Central
Builder Name
- GEHAN HOMES
Construction
- Pre-Owned
Contract
- Exclusive Right To Sell
Days On Market
- 42
Currently Being Leased
- No
Dom
- 42
Elementary School
- Not Applicable
Exterior Features
- 4 Sides Masonry
- Rock/Stone Veneer
Fireplace
- Not Applicable
Floor
- Carpeting
- Laminate
Foundation
- Slab
Garage Parking
- Two Car Garage
Green Features
- Solar Panels
Heating
- 1 Unit
Heating Fuel
- Natural Gas
High School
- Not Applicable
Home Owners Association Fee
- 840
Home Owners Association Frequency
- Annually
Home Owners Association Mandatory
- Mandatory
Home Owners Association Name
- ANTHEM
Inclusions
- Ceiling Fans
- Washer Connection
- Dryer Connection
- Cook Top
- Built-In Oven
- Microwave Oven
- Gas Cooking
- Disposal
- Dishwasher
- Ice Maker Connection
- Smoke Alarm
- Security System (Owned)
- Gas Water Heater
- Garage Door Opener
- Plumb for Water Softener
- Solid Counter Tops
- Carbon Monoxide Detector
- Private Garbage Service
Instdir
- From Austin
- start on I-35 S
- Follow I-35 S to Interstate 35 Frontage Rd in Kyle. Take exit 215 from I-35 S Take Kohlers Crossing
- Jack C Hays Trail and Ranch to Market Rd 150 to Jefferson Dr Home is on the right side of the street.
Interior Features
- Two Living Area
- Liv/Din Combo
- Island Kitchen
- Breakfast Bar
- Walk-In Pantry
- Utility Room Inside
- 1st Floor Lvl/No Steps
- High Ceilings
- Open Floor Plan
- All Bedrooms Downstairs
- Laundry Main Level
- Laundry Room
- Walk in Closets
Kitchen Length
- 12
Legal Description
- ANTHEM PH 11-B
- BLOCK B
- LOT 3
- ACRES 0.147
Lot Description
- Level
Lot Improvements
- Street Paved
- Sidewalks
- Asphalt
Middle School
- Not Applicable
Miscellaneous
- Builder 10-Year Warranty
- M.U.D.
- No City Tax
Multiple HOA
- No
Neighborhood Amenities
- Pool
- Park/Playground
- Jogging Trails
- Sports Court
- Bike Trails
Occupancy
- Owner
Other Structures
- Shed(s)
Owner Lrealreb
- No
Ph To Show
- 210-2222227
Possession
- Closing/Funding
Property Type
- Single Residential
Recent Rehab
- No
Roof
- Composition
School District
- Hays I.S.D.
Source Sqft
- Appsl Dist
Style
- One Story
Total Tax
- 9390
Utility Supplier Elec
- PEDERNALES E
Utility Supplier Gas
- CENTER POINT
Utility Supplier Water
- CITY OF KYLE
Views
- 10
Water/Sewer
- Sewer System
- Co-op Water
Window Coverings
- Some Remain
Year Built
- 2023
Property Location and Similar Properties


