
- Michaela Aden, ABR,MRP,PSA,REALTOR ®,e-PRO
- Premier Realty Group
- Mobile: 210.859.3251
- Mobile: 210.859.3251
- Mobile: 210.859.3251
- michaela3251@gmail.com
Property Photos
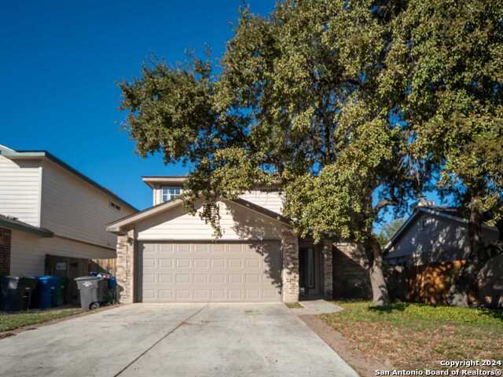

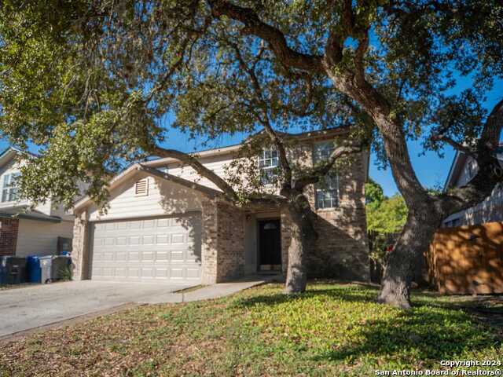
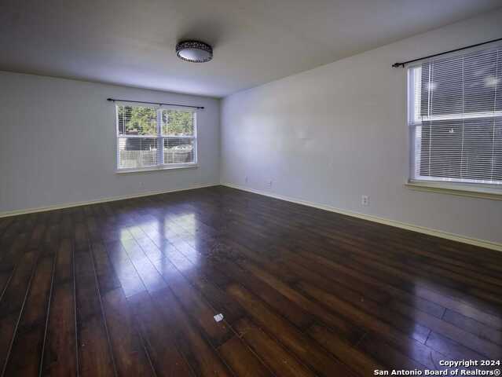
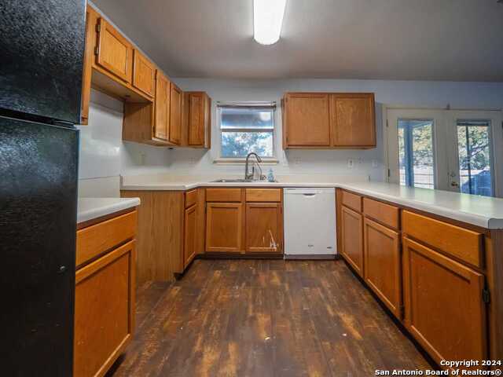
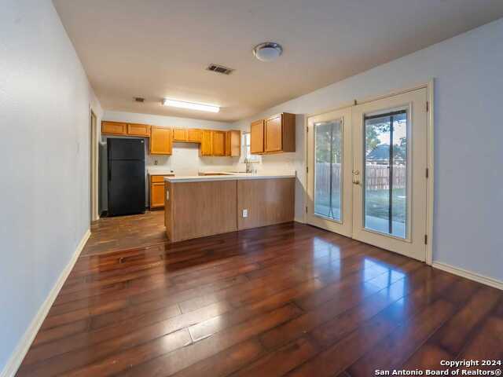
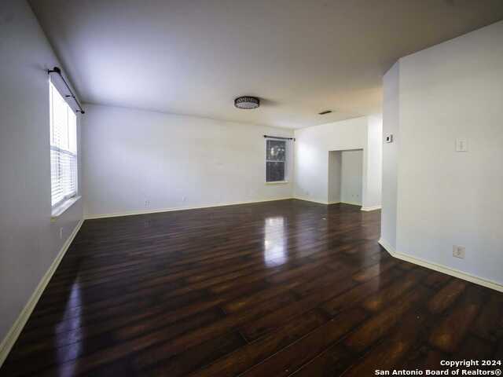
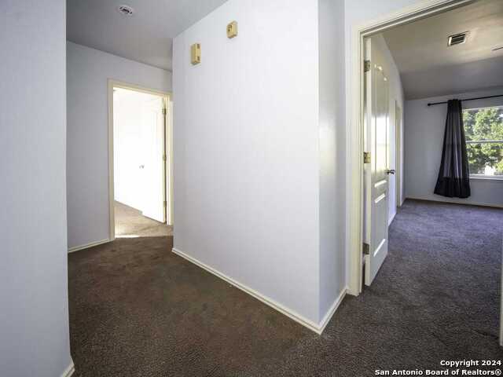
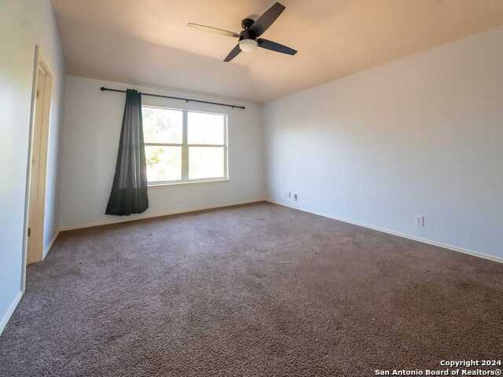
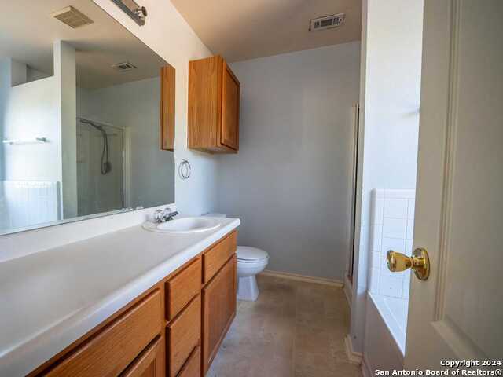
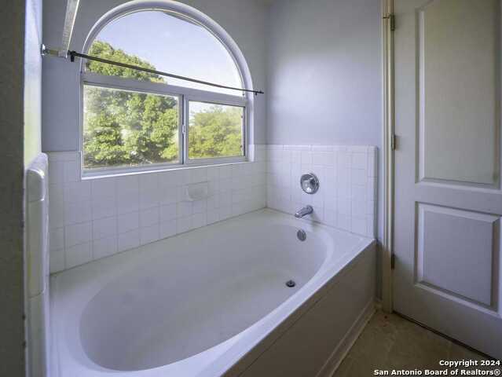
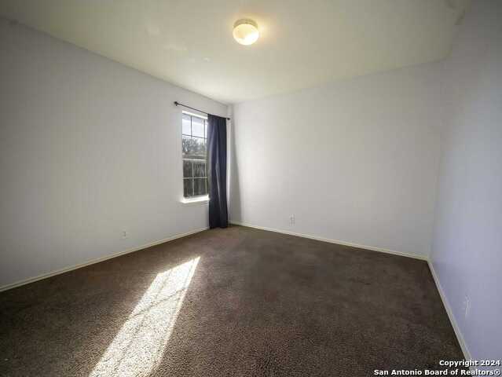
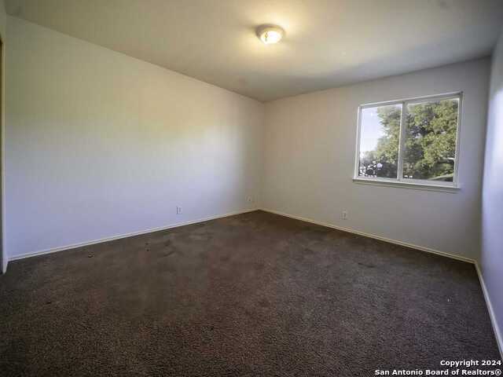
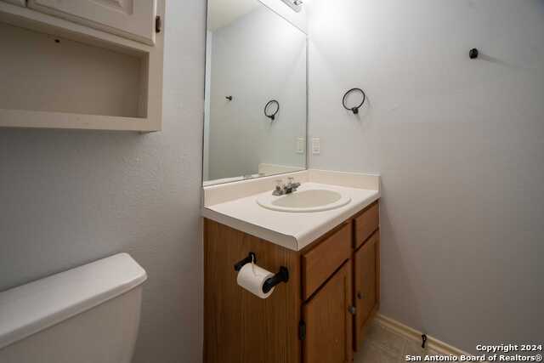
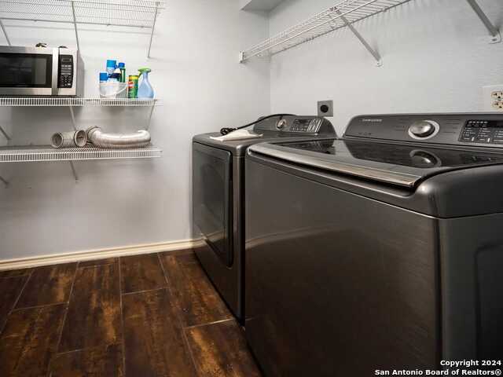
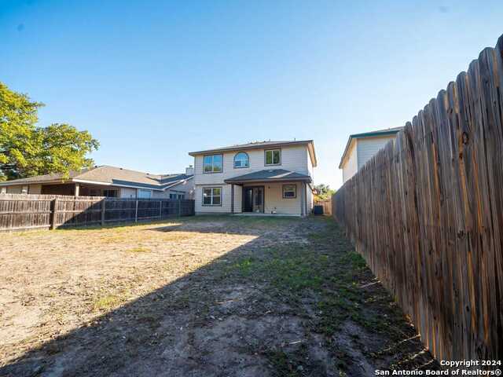
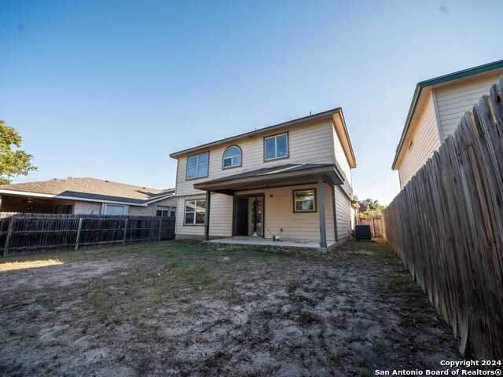
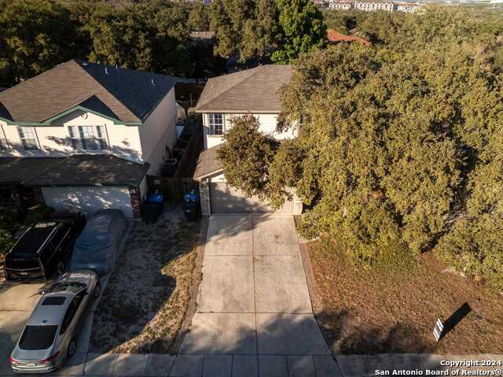
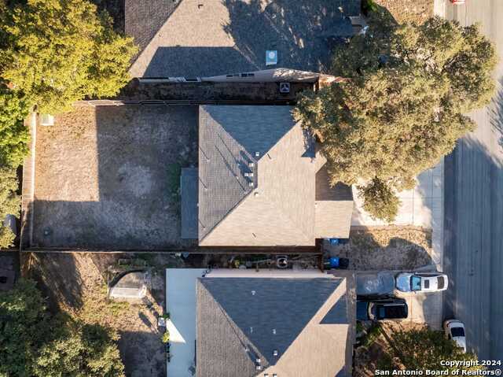
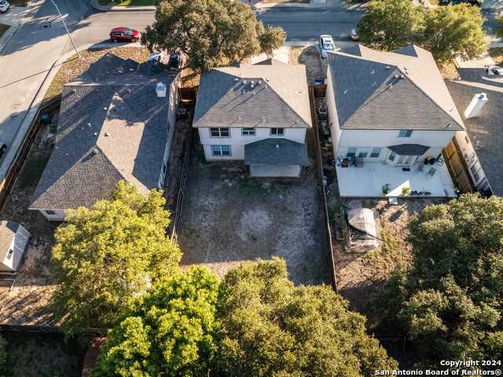
- MLS#: 1824364 ( Single Residential )
- Street Address: 10307 Lynx Crossing
- Viewed: 43
- Price: $230,000
- Price sqft: $153
- Waterfront: No
- Year Built: 2002
- Bldg sqft: 1507
- Bedrooms: 3
- Total Baths: 3
- Full Baths: 2
- 1/2 Baths: 1
- Garage / Parking Spaces: 2
- Days On Market: 78
- Additional Information
- County: BEXAR
- City: San Antonio
- Zipcode: 78251
- Subdivision: Spring Vistas
- District: Northside
- Elementary School: Bob Lewis
- Middle School: Robert Vale
- High School: Stevens
- Provided by: Texas Premier Realty
- Contact: David Beere
- (210) 889-3283

- DMCA Notice
-
DescriptionBeautifully maintained 3 bedroom, 2.5 bathroom home nestled in the desirable Sierra Springs community. Built in 2002, this home offers 1,507 square feet of thoughtfully designed living space, perfect for comfortable living and entertaining. The open concept main level features a spacious kitchen that flows seamlessly into the dining and living areas, creating a welcoming environment for family gatherings or casual get togethers. Upstairs, you'll find three generously sized bedrooms, including a serene primary suite, offering privacy and relaxation. The property has numerous updates, including fresh interior paint, a roof replacement in 2016, new fencing, and recently installed appliances such as a dishwasher and garbage disposal. The outdoor space includes a level backyard with a covered patio, ideal for barbecues or simply enjoying the Texas weather. Residents of Sierra Springs enjoy access to fantastic amenities, including a community pool, and the convenience of being close to popular attractions like Sea World, as well as shopping, dining, and excellent schools. With its prime location, modern updates, and inviting layout, this home is an incredible opportunity for first time buyers, growing families, or anyone seeking a vibrant community atmosphere.
Features
Possible Terms
- Conventional
- FHA
- VA
- Cash
Air Conditioning
- One Central
Apprx Age
- 22
Block
- 44
Builder Name
- Unknown
Construction
- Pre-Owned
Contract
- Exclusive Right To Sell
Days On Market
- 40
Dom
- 40
Elementary School
- Bob Lewis Elementary
Exterior Features
- Brick
- Cement Fiber
Fireplace
- Not Applicable
Floor
- Carpeting
- Linoleum
- Wood
Foundation
- Slab
Garage Parking
- Two Car Garage
Heating
- Central
Heating Fuel
- Natural Gas
High School
- Stevens
Home Owners Association Fee
- 75
Home Owners Association Frequency
- Quarterly
Home Owners Association Mandatory
- Mandatory
Home Owners Association Name
- SIERRA SPRINGS HOMEOWNERS ASSOCIATION
- INC.
Inclusions
- Ceiling Fans
- Washer
- Dryer
- Refrigerator
Instdir
- 1604 W to TX 151 E to Military Dr W
- Left on Seascape Dr
- Left on Cub Falls
- Left on Diamond Bluff
- Right on Lynx Crossing. House is on the Left (North)
Interior Features
- One Living Area
- Liv/Din Combo
- Island Kitchen
- Utility Room Inside
- All Bedrooms Upstairs
- Cable TV Available
- High Speed Internet
- All Bedrooms Downstairs
- Laundry Room
Kitchen Length
- 17
Legal Desc Lot
- 11
Legal Description
- NCB 19400 BLK 44 LOT 11 SPRING VISTAS SUB'D UT-12
Middle School
- Robert Vale
Multiple HOA
- No
Neighborhood Amenities
- Pool
Occupancy
- Vacant
Owner Lrealreb
- No
Ph To Show
- 210-222-2227
Possession
- Closing/Funding
Property Type
- Single Residential
Roof
- Composition
School District
- Northside
Source Sqft
- Appsl Dist
Style
- Two Story
Total Tax
- 5338
Views
- 43
Virtual Tour Url
- https://youtu.be/Gqwr-0w64IM
Water/Sewer
- Water System
- Sewer System
Window Coverings
- All Remain
Year Built
- 2002
Property Location and Similar Properties


