
- Michaela Aden, ABR,MRP,PSA,REALTOR ®,e-PRO
- Premier Realty Group
- Mobile: 210.859.3251
- Mobile: 210.859.3251
- Mobile: 210.859.3251
- michaela3251@gmail.com
Property Photos
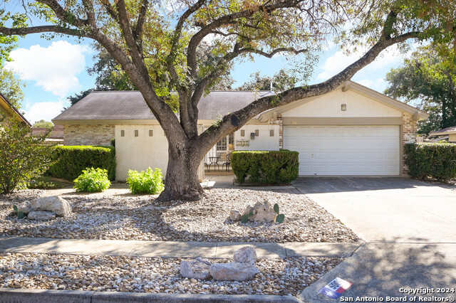

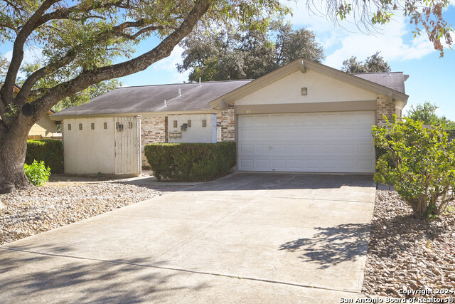
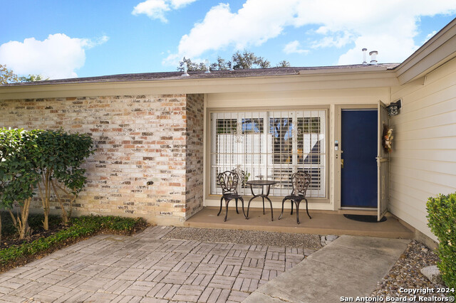
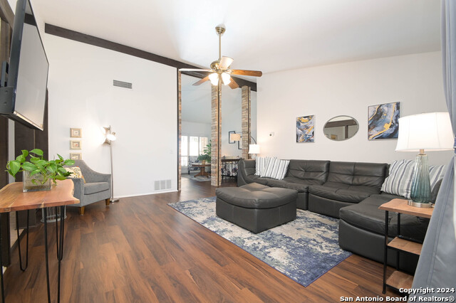
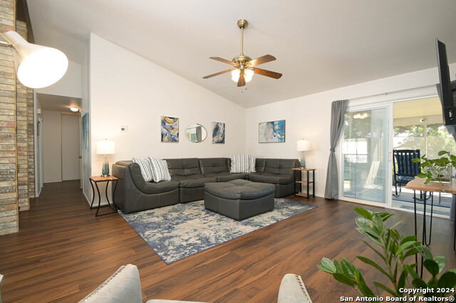
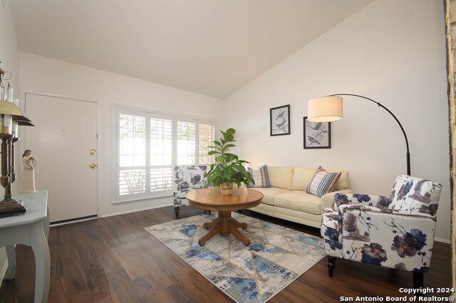
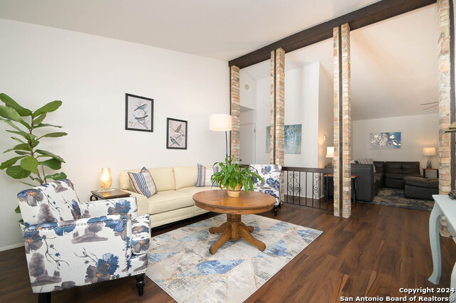
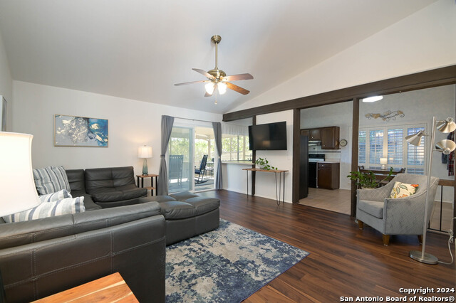
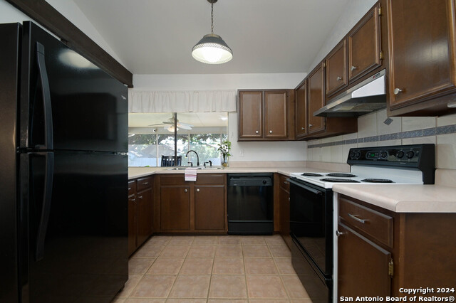
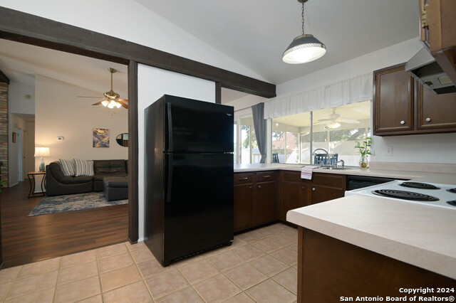
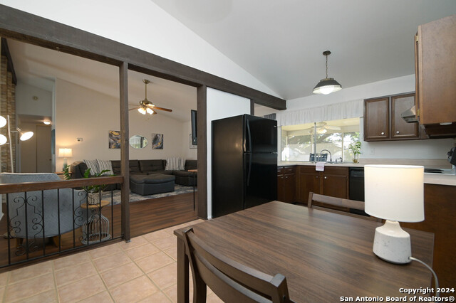
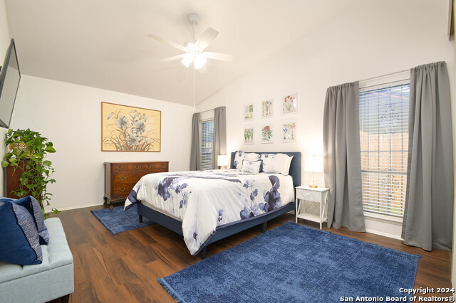
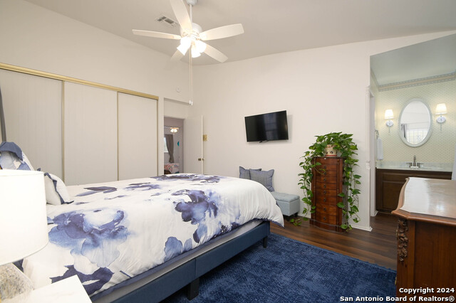
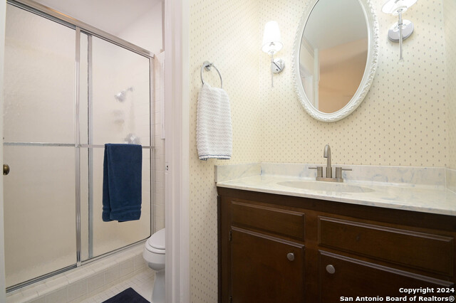
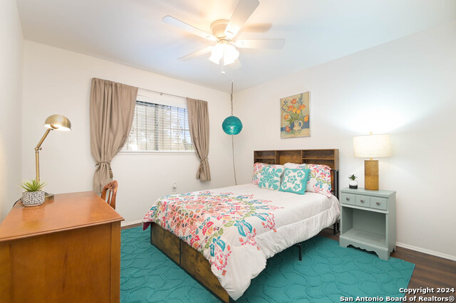
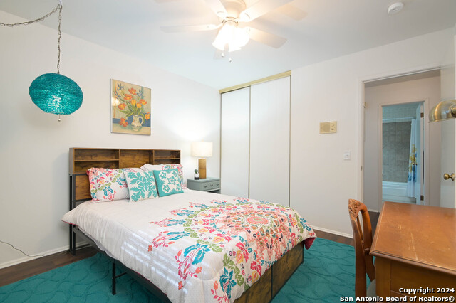
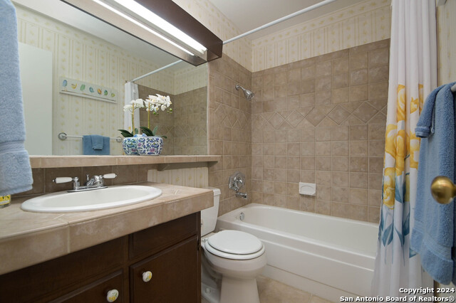
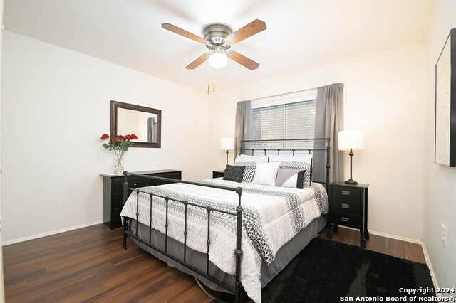
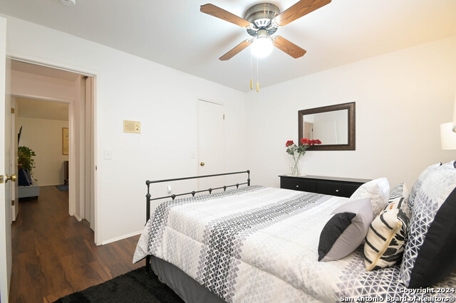
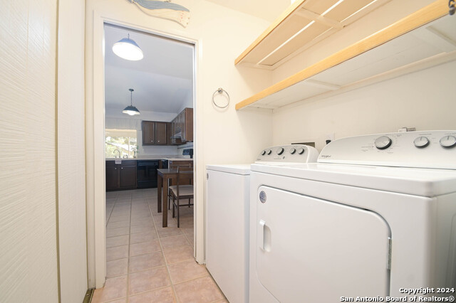
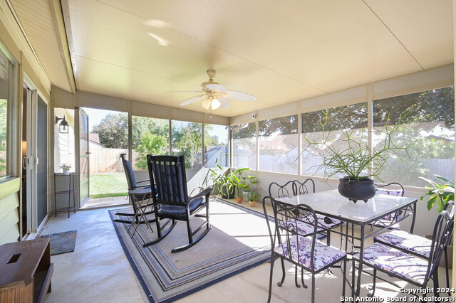
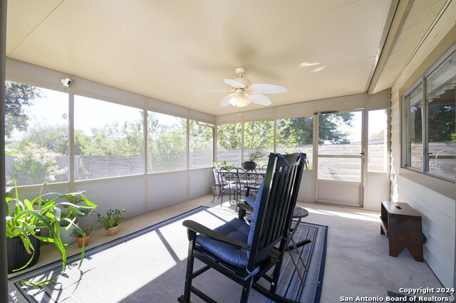
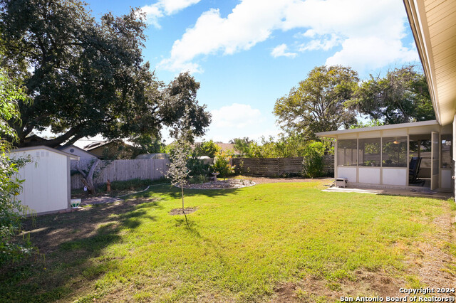
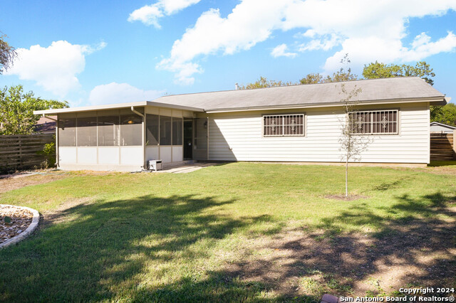
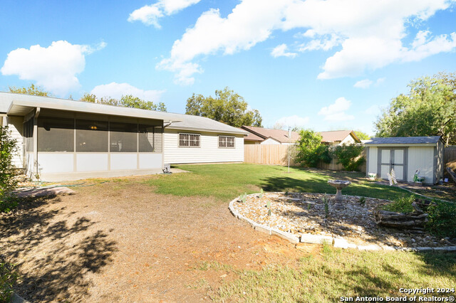
- MLS#: 1824233 ( Single Residential )
- Street Address: 5006 Las Campanas St
- Viewed: 14
- Price: $255,000
- Price sqft: $181
- Waterfront: No
- Year Built: 1972
- Bldg sqft: 1410
- Bedrooms: 3
- Total Baths: 2
- Full Baths: 2
- Garage / Parking Spaces: 2
- Days On Market: 34
- Additional Information
- County: BEXAR
- City: San Antonio
- Zipcode: 78233
- Subdivision: Valencia
- District: North East I.S.D
- Elementary School: El Dorado
- Middle School: Wood
- High School: Madison
- Provided by: Crown Realty Holdings LLC
- Contact: Diana Gonzalez
- (210) 771-3715

- DMCA Notice
-
DescriptionNestled in a quiet, serene neighborhood, this beautifully renovated three bedroom, two bath home is a harmonious blend of modern elegance and timeless comfort. From the moment you arrive, the thoughtfully designed entry courtyard welcomes you, for enjoying morning coffee or greeting guests. The courtyard sets the tone for the tranquil atmosphere that permeates the entire property. Step through the front door, and you're immediately embraced by the warmth of natural light pouring in through the plantation shutters and windows strategically placed throughout the home. The open floor plan accentuates the home's spaciousness, with each room seamlessly flowing into the next. The living room boasts high ceilings and airy vibes, creating an inviting space for relaxation or hosting gatherings The kitchen offers ample counter space and large windows overlooking the amazing screened in porch. The three bedrooms are generously sized, each designed to maximize comfort and functionality. Located in the NEISD and sought after Madison H.S. this home is close to highways and shopping!
Features
Possible Terms
- Conventional
- FHA
- VA
- Cash
Air Conditioning
- One Central
Apprx Age
- 52
Builder Name
- unknown
Construction
- Pre-Owned
Contract
- Exclusive Right To Sell
Days On Market
- 32
Currently Being Leased
- No
Dom
- 32
Elementary School
- El Dorado
Exterior Features
- Vinyl
Fireplace
- Not Applicable
Floor
- Ceramic Tile
- Laminate
Foundation
- Slab
Garage Parking
- Two Car Garage
- Attached
Heating
- Central
Heating Fuel
- Natural Gas
High School
- Madison
Home Owners Association Mandatory
- None
Inclusions
- Ceiling Fans
- Washer Connection
- Dryer Connection
- Stove/Range
- Disposal
- Dishwasher
- Intercom
- Garage Door Opener
Instdir
- Nacogdoches & Sendero
Interior Features
- Two Living Area
- Eat-In Kitchen
- Utility Room Inside
- 1st Floor Lvl/No Steps
- High Ceilings
- Open Floor Plan
- Cable TV Available
- High Speed Internet
- All Bedrooms Downstairs
- Telephone
Legal Description
- NCB 15870 BLK 7 LOT 2
Middle School
- Wood
Neighborhood Amenities
- None
Occupancy
- Other
Owner Lrealreb
- No
Ph To Show
- 210-222-2227
Possession
- Closing/Funding
Property Type
- Single Residential
Recent Rehab
- Yes
Roof
- Composition
School District
- North East I.S.D
Source Sqft
- Appsl Dist
Style
- One Story
- Traditional
Total Tax
- 5051
Utility Supplier Elec
- CPS
Utility Supplier Gas
- CPS
Utility Supplier Grbge
- City
Utility Supplier Sewer
- SAWS
Utility Supplier Water
- SAWS
Views
- 14
Water/Sewer
- City
Window Coverings
- All Remain
Year Built
- 1972
Property Location and Similar Properties


