
- Michaela Aden, ABR,MRP,PSA,REALTOR ®,e-PRO
- Premier Realty Group
- Mobile: 210.859.3251
- Mobile: 210.859.3251
- Mobile: 210.859.3251
- michaela3251@gmail.com
Property Photos
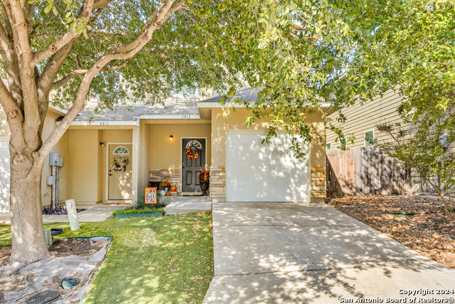

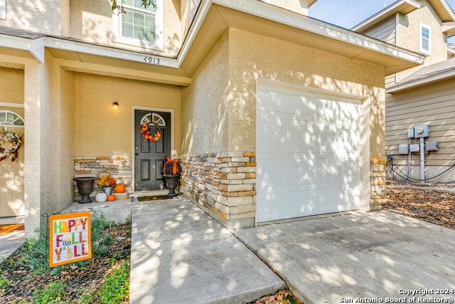
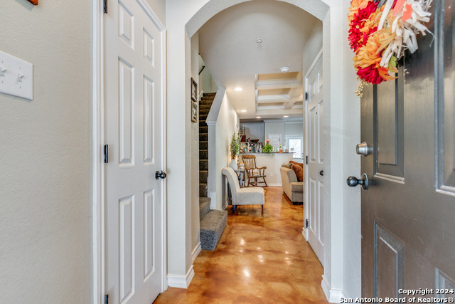
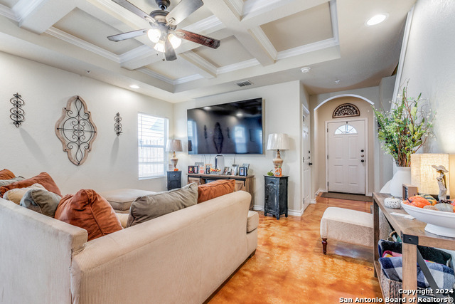
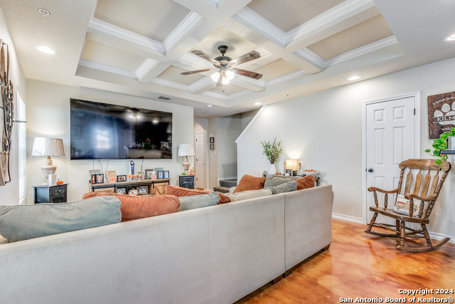
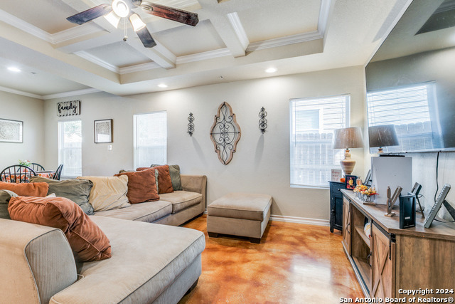
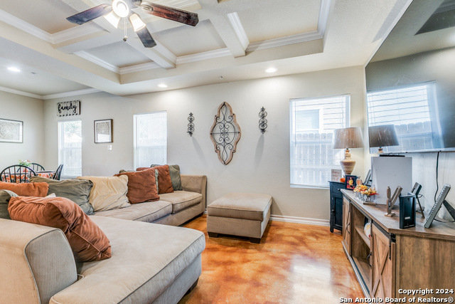
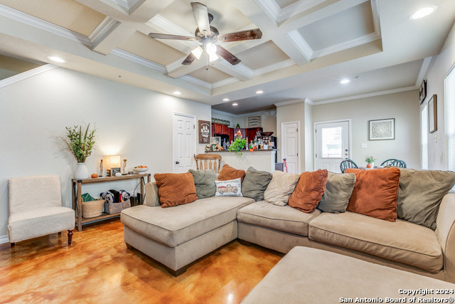
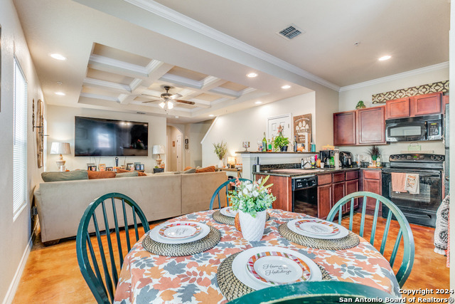
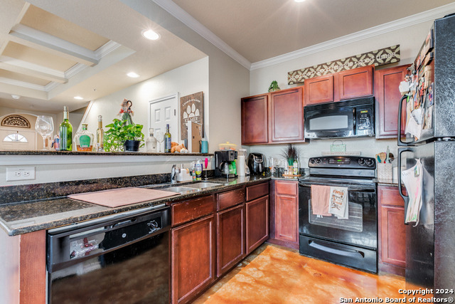
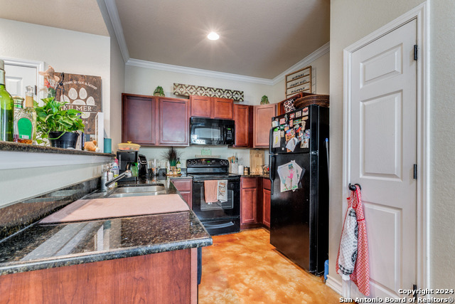
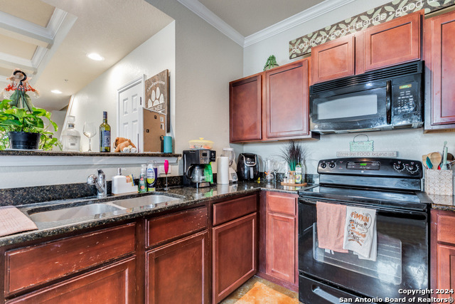
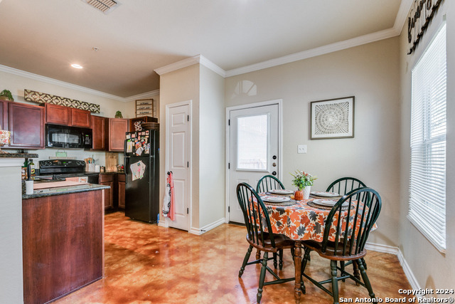
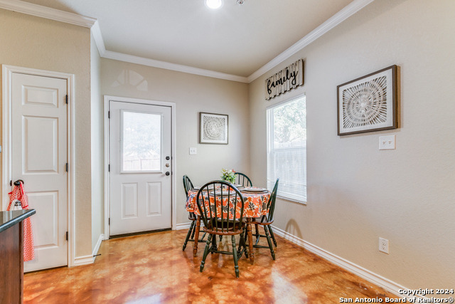
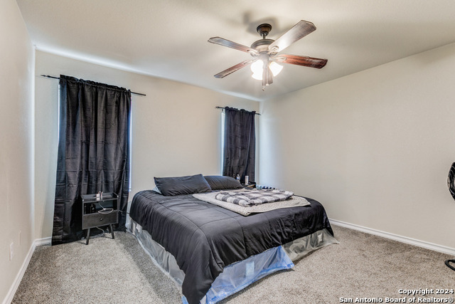
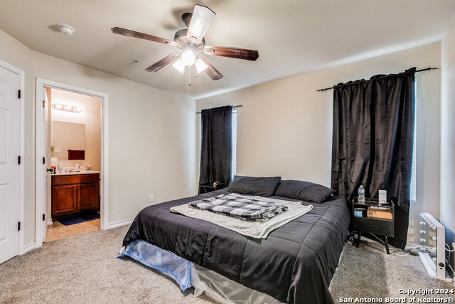
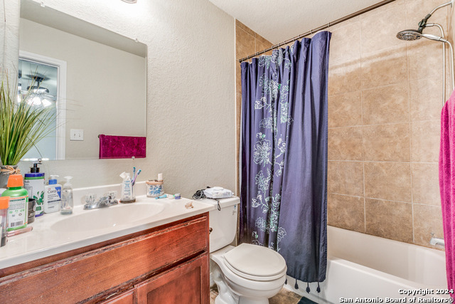
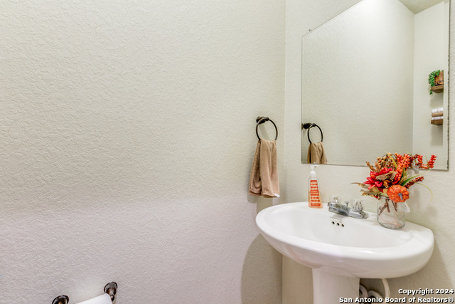
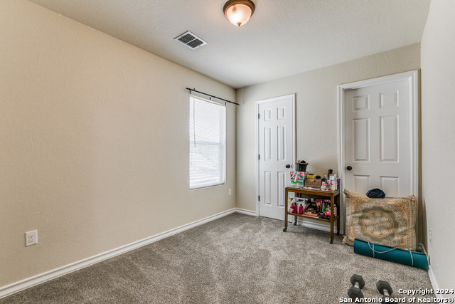
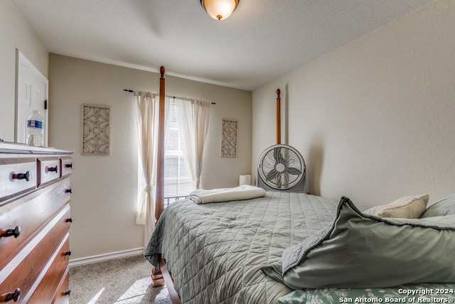
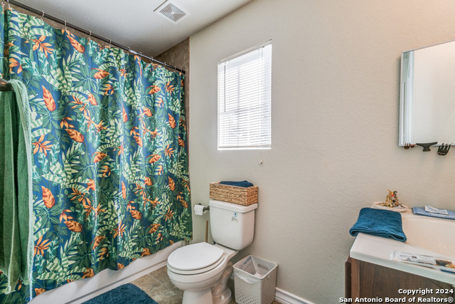
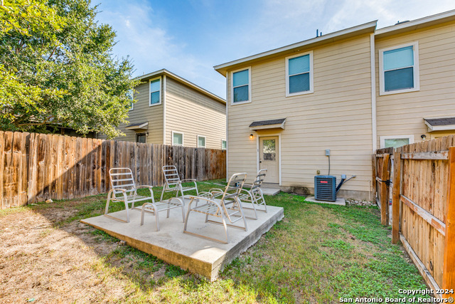
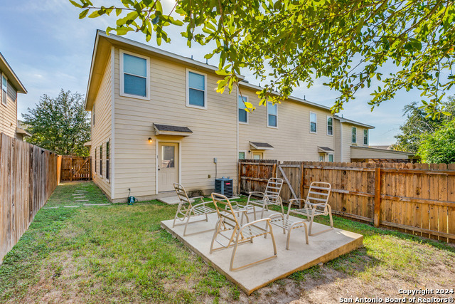
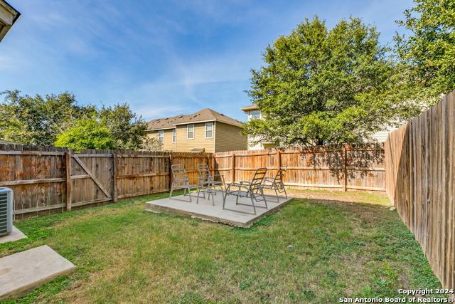
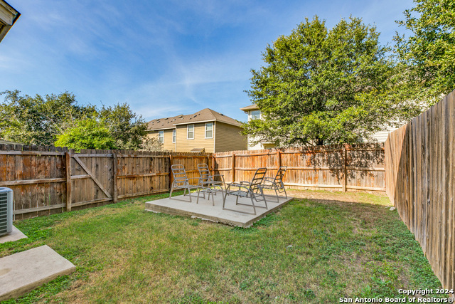
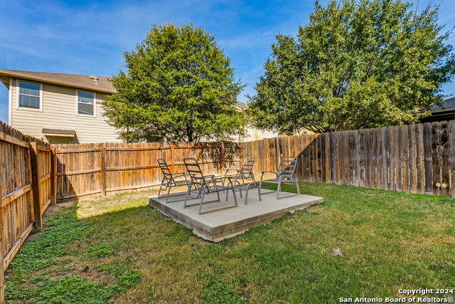
- MLS#: 1824190 ( Multi-Family (2-8 Units) )
- Street Address: 4907 - 4913 Stowers Blvd
- Viewed: 39
- Price: $835,000
- Price sqft: $671
- Waterfront: No
- Year Built: 2012
- Bldg sqft: 1245
- Days On Market: 34
- Additional Information
- County: BEXAR
- City: San Antonio
- Zipcode: 78238
- Subdivision: Wurzbach Heights Townhouse
- District: Northside
- Elementary School: Powell Lawrence
- Middle School: Ross Sul
- High School: Holmes Oliver W
- Provided by: 3D Realty & Property Management
- Contact: Dennis Skinner
- (210) 624-9440

- DMCA Notice
-
DescriptionWelcome to this beautifully maintained 3 bedroom, 2.5 bath townhome offering 1,245 sq ft of modern living space in a highly sought after area of San Antonio. Perfectly situated near major highways, shopping centers, and just 10 minutes from the renowned Medical Center, this home blends convenience with style. Key Features: Spacious open floor plan with plenty of natural light Primary bedroom with a generous walk in closet Stylish stained concrete flooring downstairs, with brand new carpeting upstairs Private patio and backyard area, ideal for outdoor relaxation Front yard featuring easy care turf and xeriscaping a perfect blend of beauty and low maintenance living This townhome is perfect for those seeking a comfortable, turnkey property in an unbeatable location. Whether you're looking for easy access to everyday amenities. Don't miss your chance to own in this prime location! Schedule your showing today!
Features
Possible Terms
- Conventional
- FHA
- VA
- TX Vet
- Cash
Air Conditioning
- Unit Central
Annual Operating Expense
- 76020.84
Apprx Age
- 12
Block
- 21
Builder Name
- Prosperity
Construction
- Pre-Owned
Contract
- Exclusive Right To Sell
Days On Market
- 21
Dom
- 21
Elementary School
- Powell Lawrence
Exterior Features
- Stucco
- Siding
Flooring
- Carpeting
- Ceramic Tile
Foundation
- Slab
Heat
- Central
Heating Fuel
- Electric
High School
- Holmes Oliver W
Home Owners Association Mandatory
- None
Instdir
- 410 to Bandera Rd to Wurzbach Rd to Crystal Bow to Appleseed
Legal Desc Lot
- 32
Legal Description
- NCB 18089 (WURZBACH HEIGHTS TOWNHOUSE SUB'D)
- BLOCK 21 LOT 3
Meters
- Separate Electric
- Separate Water
Middle School
- Ross Sul
Op Exp Includes
- Taxes
- Insurance
- Maintenance
Owner Lrealreb
- No
Ph To Show
- 210-624-9440
Property Type
- Multi-Family (2-8 Units)
Recent Rehab
- No
Roofing
- Composition
Salerent
- For Sale
School District
- Northside
Source Sqft
- Appsl Dist
Style
- Two Story
Total Tax
- 21000
Utility Supplier Elec
- CPS
Utility Supplier Grbge
- CPS
Utility Supplier Sewer
- SAWS
Utility Supplier Water
- SAWS
Views
- 39
Year Built
- 2012
Property Location and Similar Properties


