
- Michaela Aden, ABR,MRP,PSA,REALTOR ®,e-PRO
- Premier Realty Group
- Mobile: 210.859.3251
- Mobile: 210.859.3251
- Mobile: 210.859.3251
- michaela3251@gmail.com
Property Photos
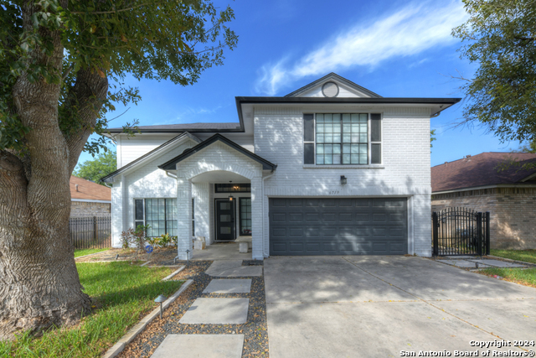

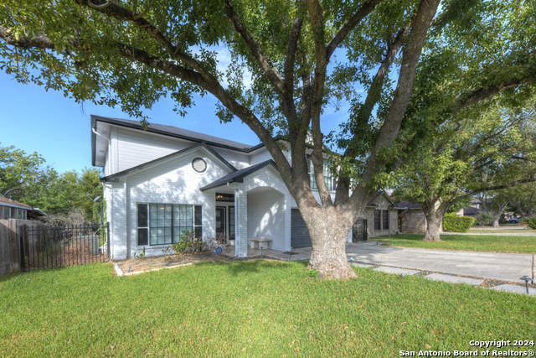
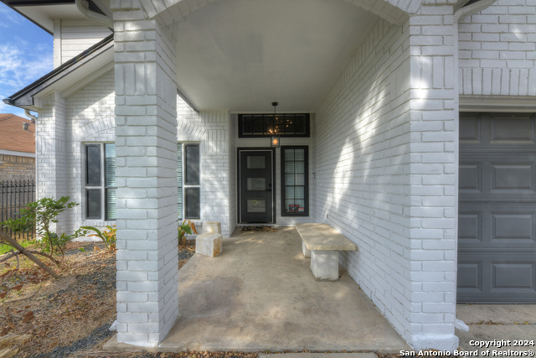
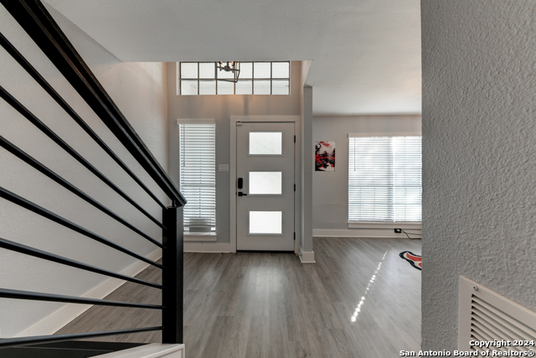
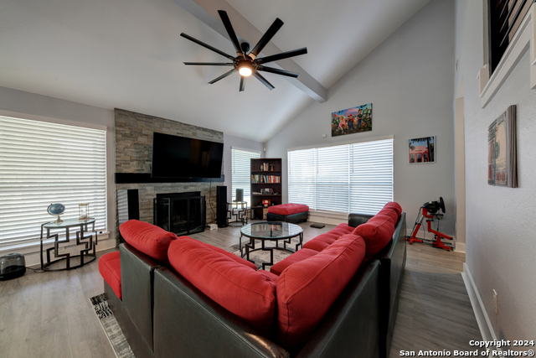
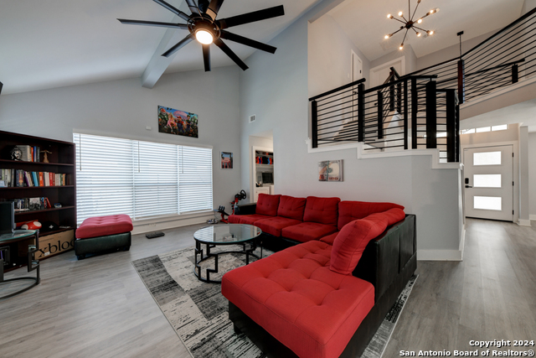
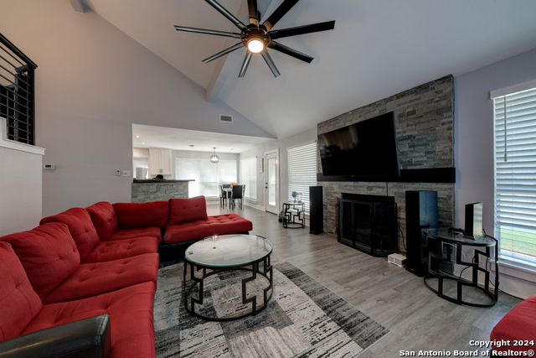
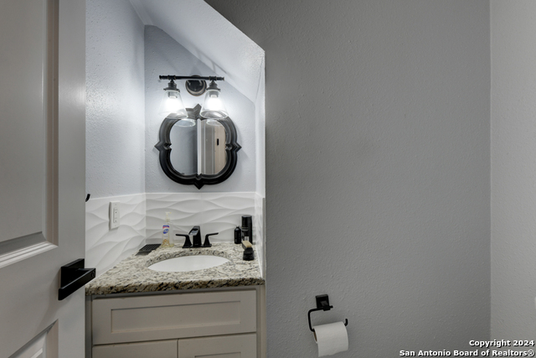
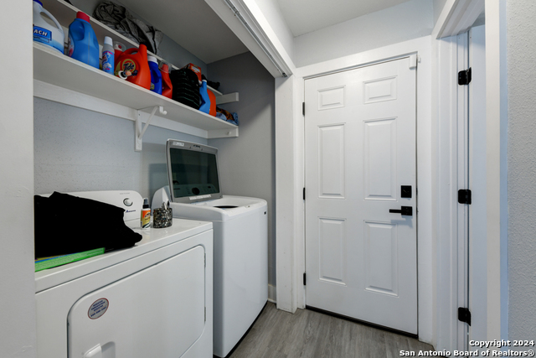
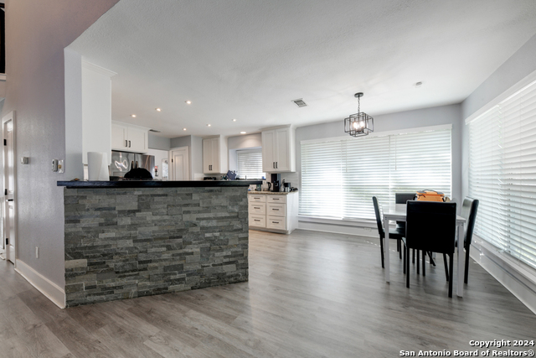
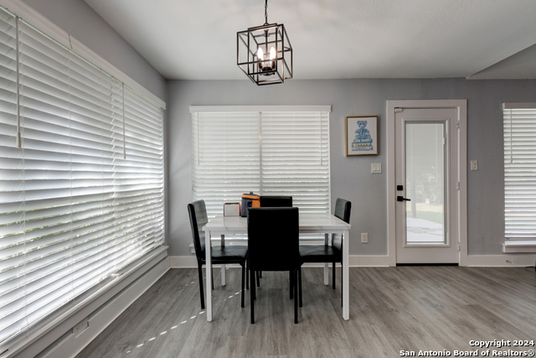
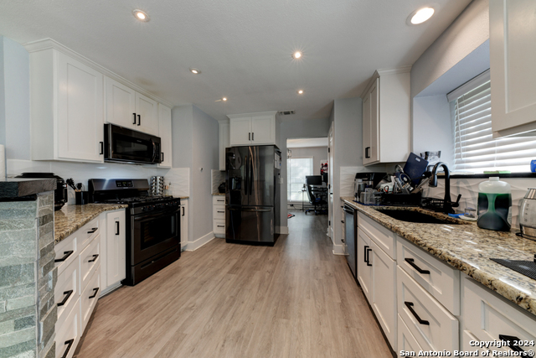
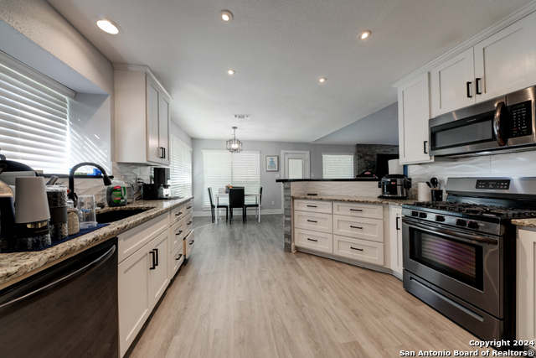
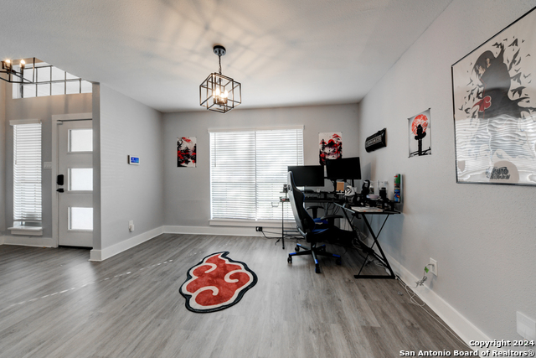
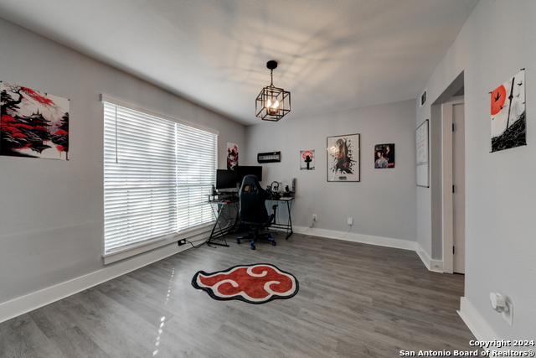
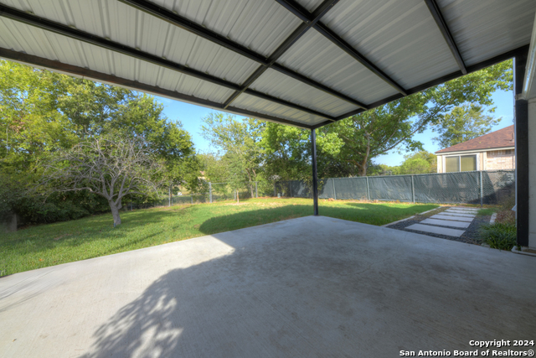
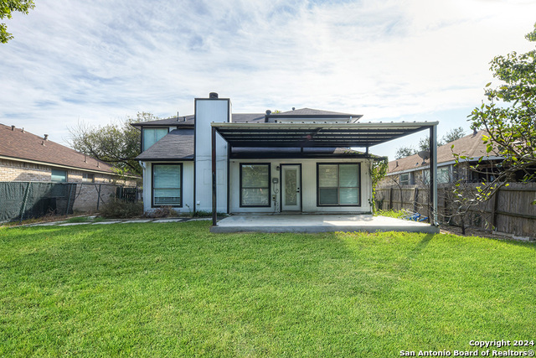
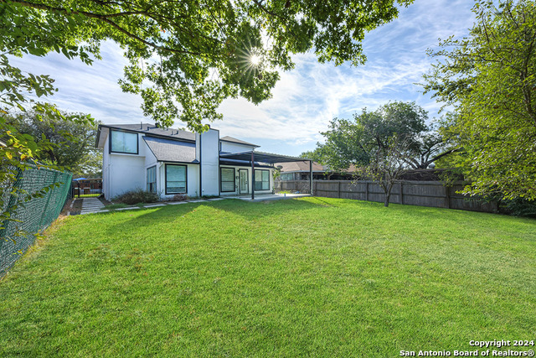
- MLS#: 1824171 ( Single Residential )
- Street Address: 6719 Quail Lk
- Viewed: 53
- Price: $315,000
- Price sqft: $172
- Waterfront: No
- Year Built: 1986
- Bldg sqft: 1828
- Bedrooms: 3
- Total Baths: 3
- Full Baths: 2
- 1/2 Baths: 1
- Garage / Parking Spaces: 2
- Days On Market: 79
- Additional Information
- County: BEXAR
- City: San Antonio
- Zipcode: 78244
- Subdivision: Woodlake Park
- District: Judson
- Elementary School: Woodlake
- Middle School: Woodlake Hills
- High School: Judson
- Provided by: CB Harper Global Luxury
- Contact: Miguel Herrera
- (210) 563-3660

- DMCA Notice
-
DescriptionWelcome to this beautifully updated home, thoughtfully renovated to combine modern comfort with timeless charm. Every detail has been carefully considered, from the high quality fixtures to the stylish design elements that enhance every space. The kitchen is a true highlight, featuring gleaming granite countertops, stainless steel appliances, and ample cabinet space, making it both functional and visually appealing. Fresh, neutral paint throughout the home adds a crisp, modern touch, while recessed lighting provides a warm and inviting ambiance. The spacious layout is further elevated by high ceilings, creating an open and airy feel that makes every room feel more expansive. The property is currently occupied by a month to month tenant, offering flexibility and potential for either investors or future homeowners. Step outside into the generously sized backyard, where you'll find the perfect space for relaxation, gardening, or hosting gatherings. The mature trees add natural beauty and shade, making it an idyllic retreat. Additionally, the home includes a two car garage, providing convenience and ample storage options. This home offers an exceptional blend of comfort, style, and practicality, making it a must see for anyone seeking a move in ready property with thoughtful updates and modern amenities.
Features
Possible Terms
- Conventional
- FHA
- VA
- TX Vet
- Cash
Air Conditioning
- One Central
Apprx Age
- 38
Builder Name
- UNKNOWN
Construction
- Pre-Owned
Contract
- Exclusive Right To Sell
Days On Market
- 47
Currently Being Leased
- Yes
Dom
- 21
Elementary School
- Woodlake
Exterior Features
- Brick
- Siding
Fireplace
- One
- Living Room
Floor
- Carpeting
- Laminate
Foundation
- Slab
Garage Parking
- Two Car Garage
- Attached
Heating
- Central
Heating Fuel
- Electric
High School
- Judson
Home Owners Association Mandatory
- None
Inclusions
- Ceiling Fans
- Washer Connection
- Dryer Connection
- Built-In Oven
- Microwave Oven
- Disposal
- Dishwasher
- Smoke Alarm
Instdir
- WOODLAKE PKWY/PINE LAKE DR
Interior Features
- One Living Area
- Separate Dining Room
- Eat-In Kitchen
- Two Eating Areas
- Utility Room Inside
- All Bedrooms Upstairs
- High Ceilings
- Open Floor Plan
Kitchen Length
- 12
Legal Desc Lot
- 38
Legal Description
- CB 5080E BLK 6 LOT 38 WOODLAKE PARK UT-2
Middle School
- Woodlake Hills
Neighborhood Amenities
- None
Occupancy
- Tenant
Owner Lrealreb
- No
Ph To Show
- 210-222-2227
Possession
- Closing/Funding
- Current Lease Agreement
Property Type
- Single Residential
Recent Rehab
- Yes
Roof
- Composition
School District
- Judson
Source Sqft
- Appsl Dist
Style
- Two Story
Total Tax
- 5500
Utility Supplier Elec
- CPS
Utility Supplier Gas
- CPS
Utility Supplier Sewer
- SAWS
Utility Supplier Water
- SAWS
Views
- 53
Virtual Tour Url
- https://youtu.be/iTKOIugBXIY
Water/Sewer
- Water System
- Sewer System
Window Coverings
- Some Remain
Year Built
- 1986
Property Location and Similar Properties


