
- Michaela Aden, ABR,MRP,PSA,REALTOR ®,e-PRO
- Premier Realty Group
- Mobile: 210.859.3251
- Mobile: 210.859.3251
- Mobile: 210.859.3251
- michaela3251@gmail.com
Property Photos
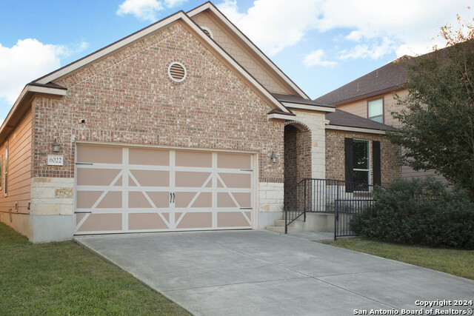

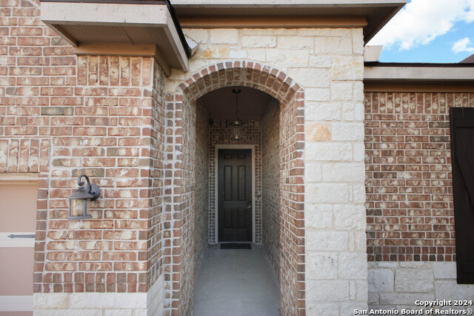
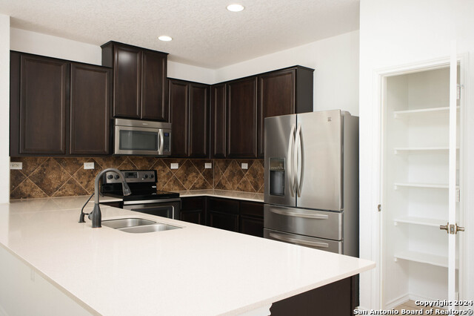
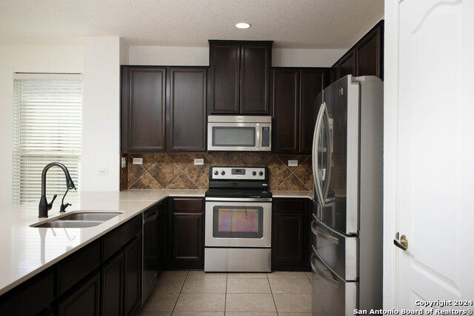
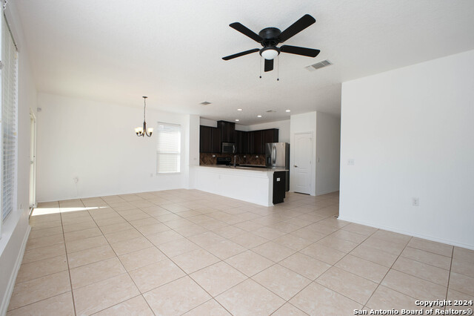
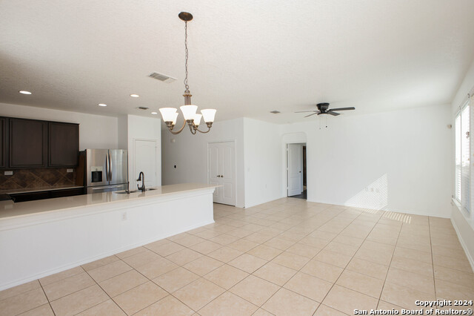
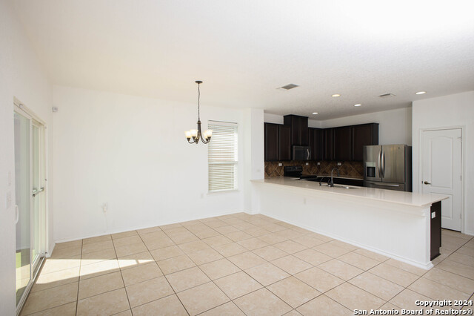
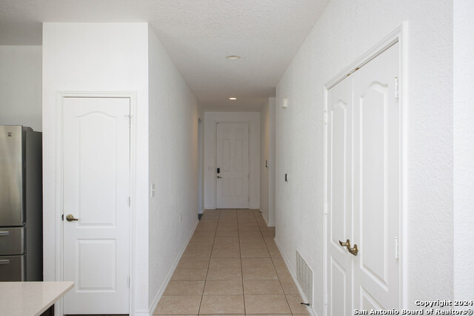
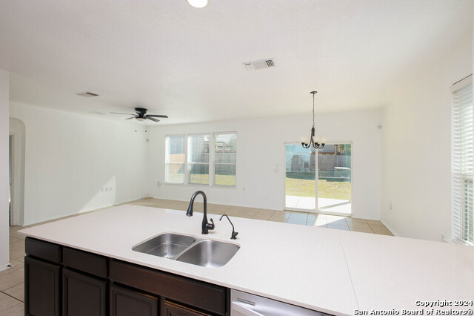
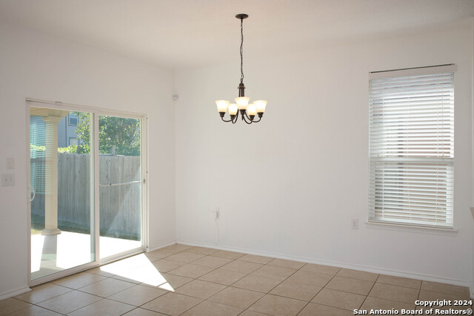
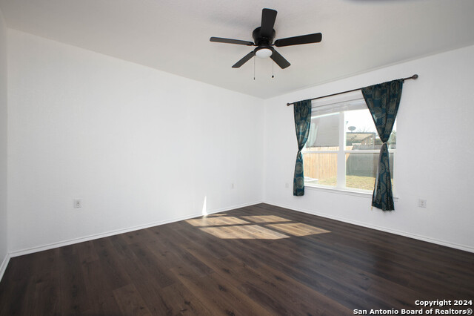
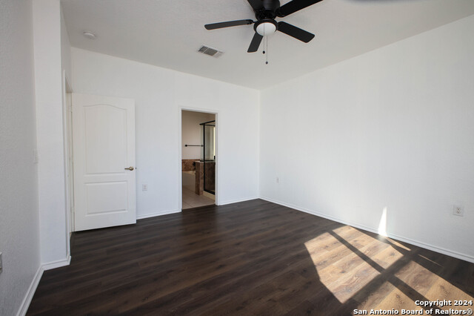
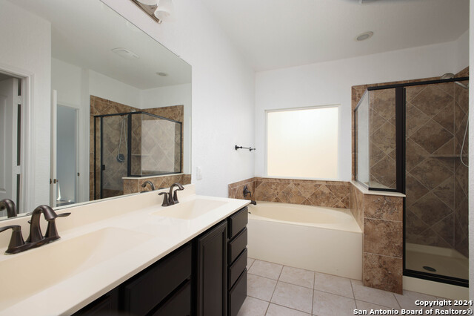
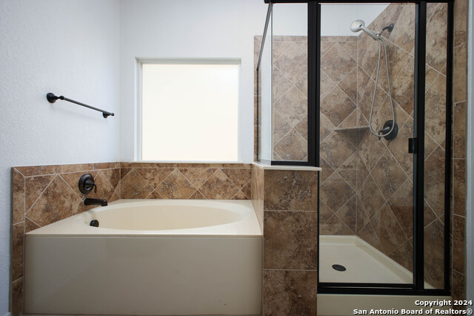
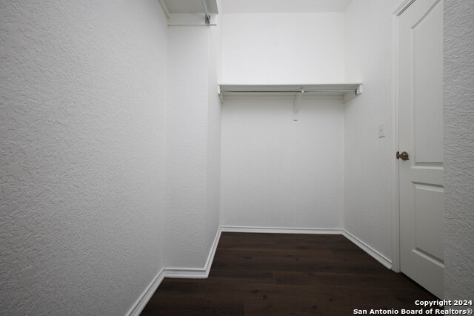

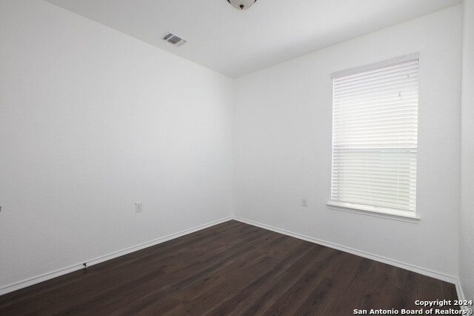
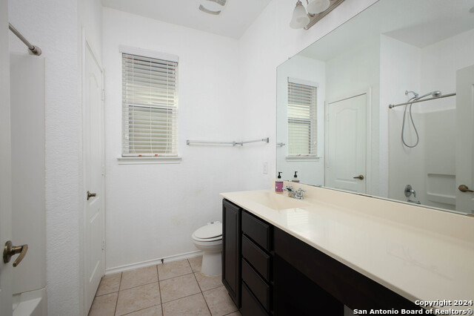
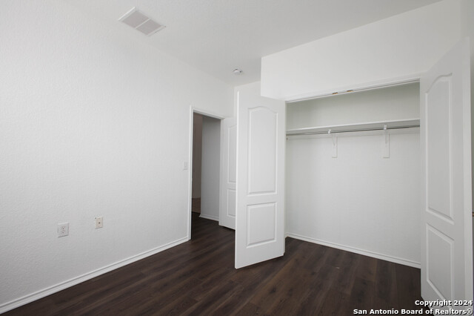
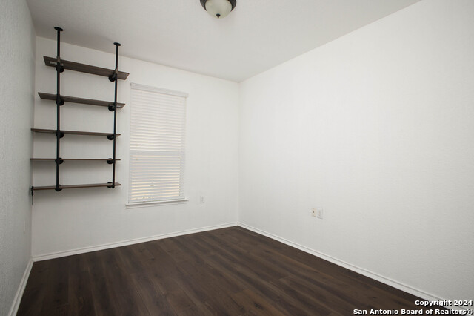
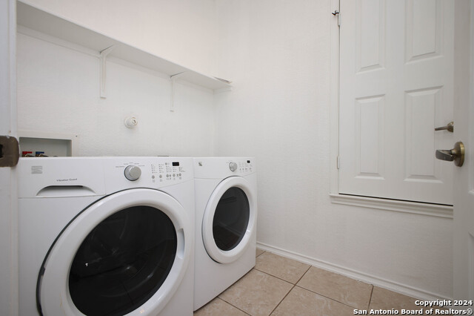
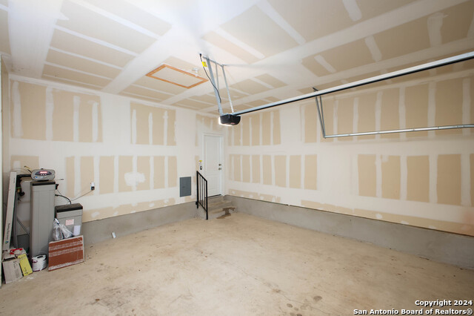
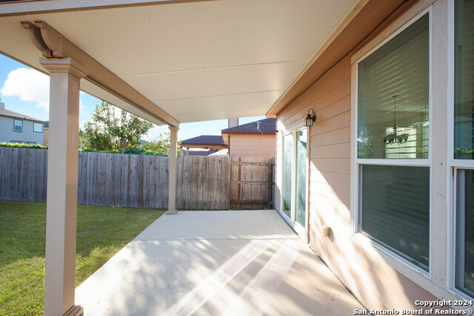
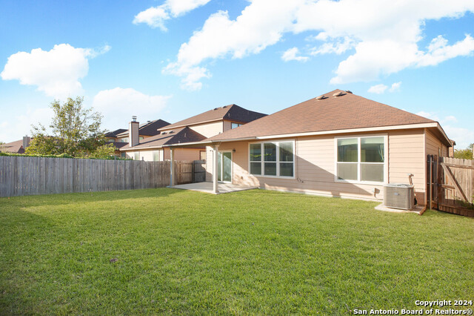
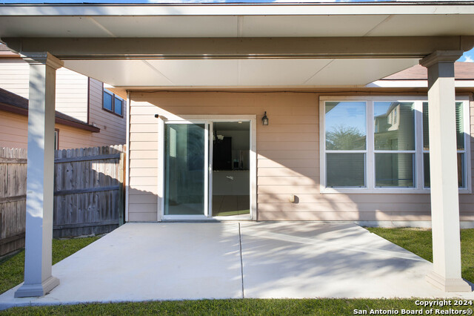
- MLS#: 1824136 ( Single Residential )
- Street Address: 6022 Clematis Trl
- Viewed: 4
- Price: $250,000
- Price sqft: $149
- Waterfront: No
- Year Built: 2015
- Bldg sqft: 1678
- Bedrooms: 3
- Total Baths: 2
- Full Baths: 2
- Garage / Parking Spaces: 1
- Days On Market: 34
- Additional Information
- County: BEXAR
- City: San Antonio
- Zipcode: 78218
- Subdivision: Northeast Crossing
- District: North East I.S.D
- Elementary School: Mary Lou Hartman
- Middle School: Woodlake Hills
- High School: Judson
- Provided by: eXp Realty
- Contact: Robert Cortez
- (210) 454-8806

- DMCA Notice
-
DescriptionThis charming single story home boasts a thoughtfully designed floor plan. Featuring three spacious bedrooms, it also includes a versatile study with beautiful laminate wood flooring. The heart of the home is the expansive kitchen, open to both the dining and living areas, offering abundant granite countertop space, 42" mocha cabinetry, and sleek stainless steel appliances. The master bath is a serene retreat, complete with a separate tiled shower, garden tub, and a double vanity. Outside, you'll find a covered patio overlooking a large, well maintained yard perfect for outdoor relaxation and entertaining.
Features
Possible Terms
- Conventional
- FHA
- VA
- Cash
- Investors OK
Air Conditioning
- One Central
Block
- 40
Builder Name
- Unknown
Construction
- Pre-Owned
Contract
- Exclusive Right To Sell
Days On Market
- 21
Dom
- 21
Elementary School
- Mary Lou Hartman
Exterior Features
- Other
Fireplace
- Not Applicable
Floor
- Other
Foundation
- Slab
Garage Parking
- Attached
Heating
- Other
Heating Fuel
- Other
High School
- Judson
Home Owners Association Fee
- 90.75
Home Owners Association Frequency
- Semi-Annually
Home Owners Association Mandatory
- Mandatory
Home Owners Association Name
- NORTH EAST CROSSING HOME OWNERS ASSOCIATION
Inclusions
- Washer
- Dryer
- Refrigerator
- Water Softener (owned)
Instdir
- Eisenhauer Rd. to Woodlake Parkway
- turn right to Wisteria Hill
- turn right to Monets Gardens
- turn right to Clematis Trail.
Kitchen Length
- 14
Legal Description
- NCB 17738 (NORTHEAST CROSSING TIF SUBD UT-5)
- BLOCK 40 LOT 7
Middle School
- Woodlake Hills
Multiple HOA
- No
Neighborhood Amenities
- Other - See Remarks
Occupancy
- Vacant
Owner Lrealreb
- No
Ph To Show
- 210-222-2227
Possession
- Closing/Funding
Property Type
- Single Residential
Roof
- Other
School District
- North East I.S.D
Source Sqft
- Appsl Dist
Style
- One Story
Total Tax
- 5952.01
Virtual Tour Url
- https://listing.brightandearlyproductions.com/bt/6022_Clematis_Trl.html
Water/Sewer
- Other
Window Coverings
- None Remain
Year Built
- 2015
Property Location and Similar Properties


