
- Michaela Aden, ABR,MRP,PSA,REALTOR ®,e-PRO
- Premier Realty Group
- Mobile: 210.859.3251
- Mobile: 210.859.3251
- Mobile: 210.859.3251
- michaela3251@gmail.com
Property Photos
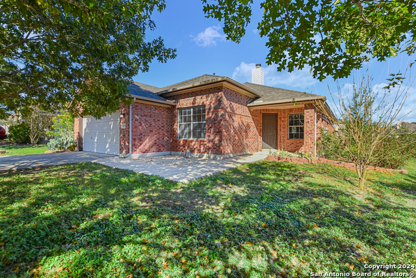

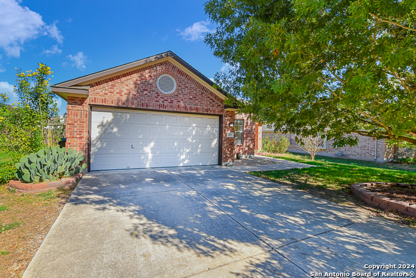
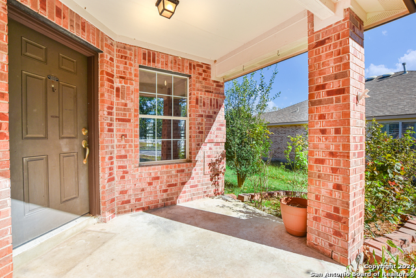
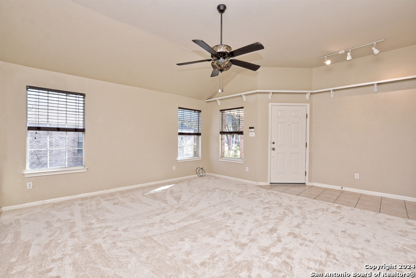
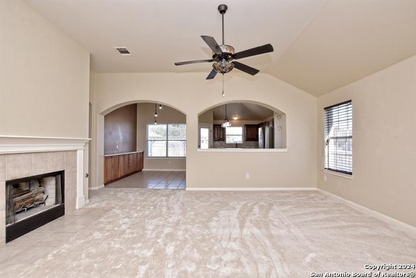
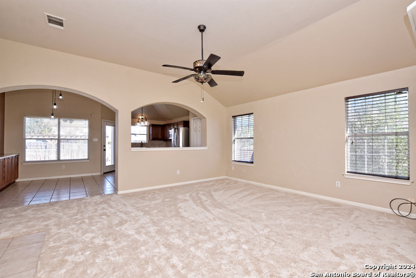
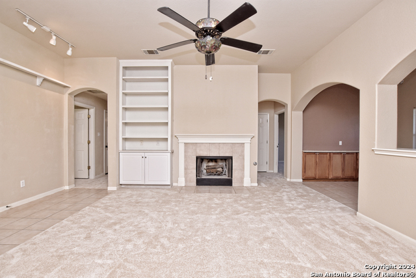
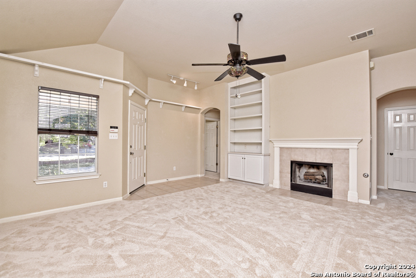
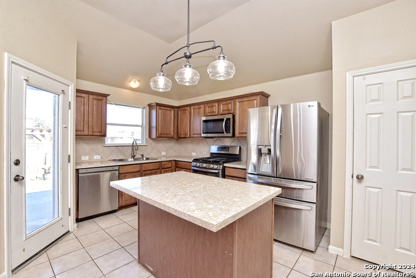
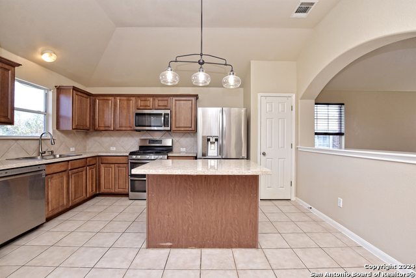
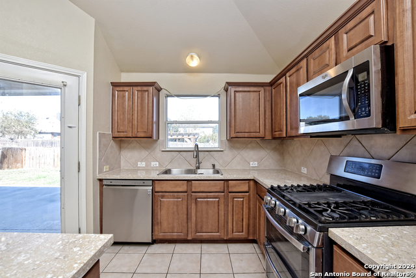
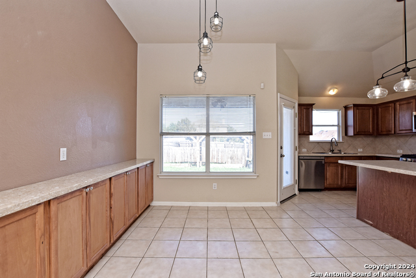
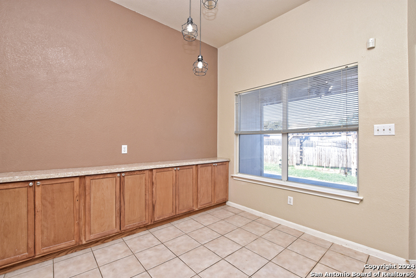
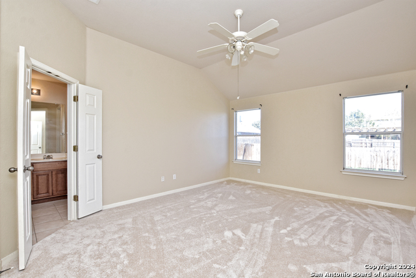
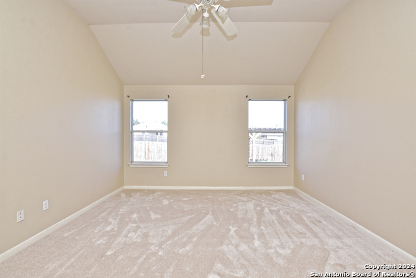
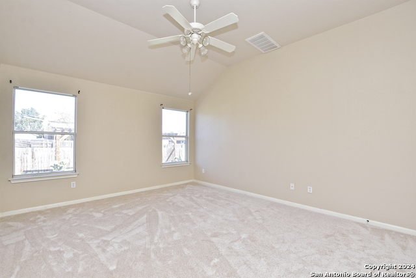
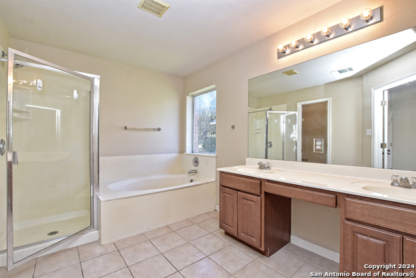
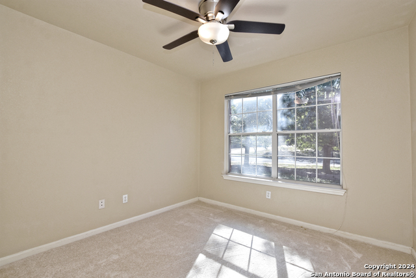
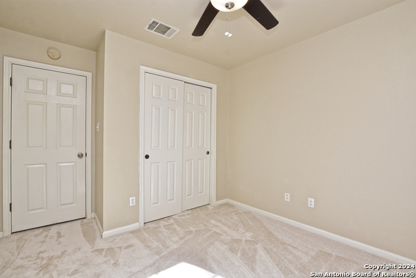
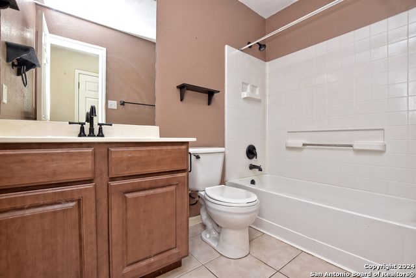
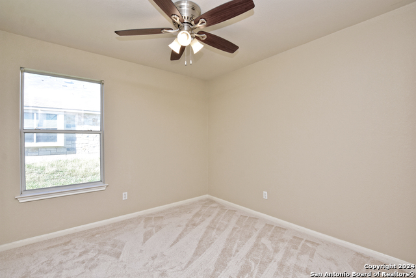
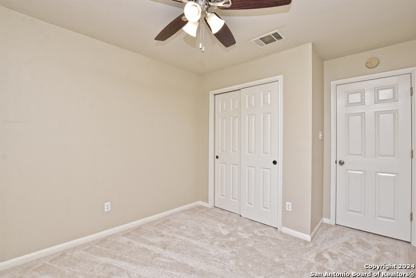
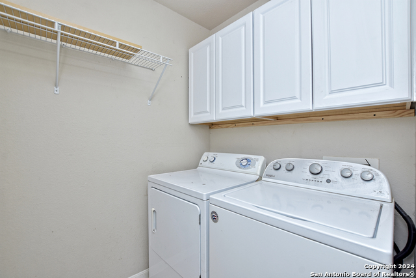
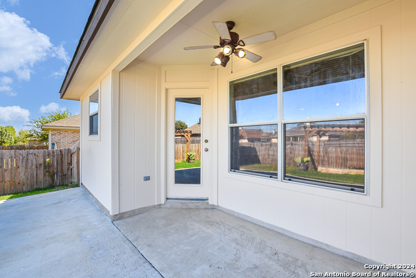
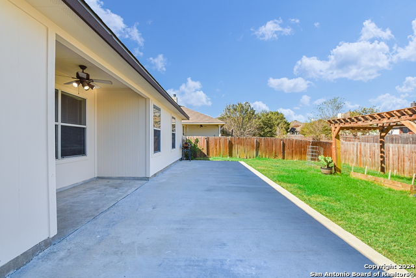
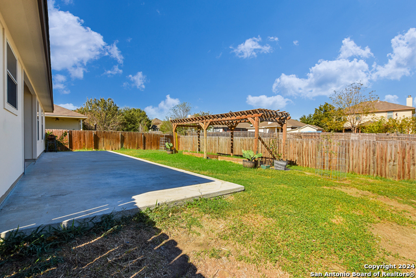
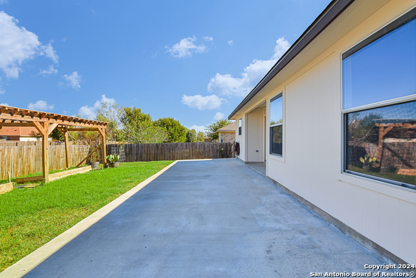
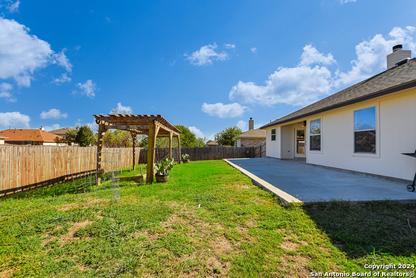
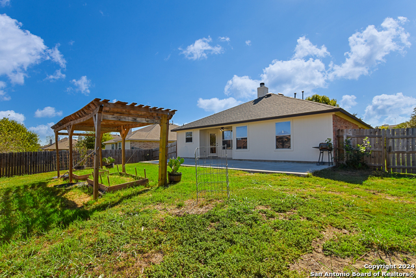
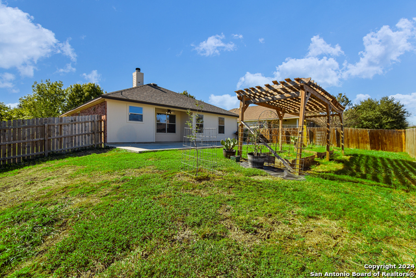
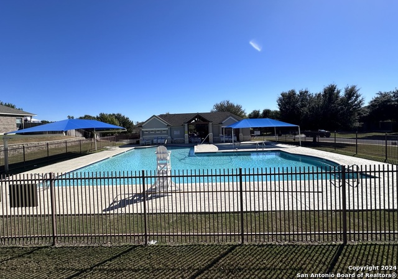
- MLS#: 1823828 ( Single Residential )
- Street Address: 177 Amber Ash
- Viewed: 14
- Price: $295,000
- Price sqft: $203
- Waterfront: No
- Year Built: 2004
- Bldg sqft: 1456
- Bedrooms: 3
- Total Baths: 2
- Full Baths: 2
- Garage / Parking Spaces: 2
- Days On Market: 81
- Additional Information
- County: HAYS
- City: Kyle
- Zipcode: 78640
- Subdivision: Amberwood
- District: Hays I.S.D.
- Elementary School: Call District
- Middle School: Call District
- High School: Call District
- Provided by: eXp Realty
- Contact: James Chapa
- (512) 994-2177

- DMCA Notice
-
DescriptionCharming updated home in Amberwood offers a NEW roof in 2024, NEW carpet, and NEW interior paint plus an open concept, stainless appliances, fireplace, covered entryway, and covered back patio. Location boasts a fenced, 1/4 acre lot, greenspace at back, and mature trees on a quiet interior street. Amberwood offers a neighborhood pool, walking/jogging trail, soccer field, playground, and park all convenient to Kyle's booming shopping centers, restaurants, EVO entertainment complex, Costco, HEB Plus, and Home Depot.
Features
Possible Terms
- Conventional
- FHA
- Cash
Air Conditioning
- One Central
Apprx Age
- 20
Builder Name
- Lennar
Construction
- Pre-Owned
Contract
- Exclusive Right To Sell
Days On Market
- 53
Dom
- 53
Elementary School
- Call District
Energy Efficiency
- Double Pane Windows
Exterior Features
- Brick
- 3 Sides Masonry
- Siding
- Cement Fiber
Fireplace
- Living Room
Floor
- Carpeting
- Ceramic Tile
Foundation
- Slab
Garage Parking
- Two Car Garage
- Attached
Heating
- Central
Heating Fuel
- Electric
High School
- Call District
Home Owners Association Fee
- 100
Home Owners Association Frequency
- Quarterly
Home Owners Association Mandatory
- Mandatory
Home Owners Association Name
- AMBERWOOD
Inclusions
- Washer
- Dryer
- Microwave Oven
- Gas Cooking
- Refrigerator
Instdir
- In Kyle NORTHBOUND on Interstate 35
- go east/right on Amberwood S or Amberwood N into the neighborhood
- right on Amberwood Loop
- Left on Amber Ash OR SOUTHBOUND on Interstate 35 go east/left on Windy Hill
- right on Cherrywood
- right on Amber Ash.
Interior Features
- Island Kitchen
- Utility Room Inside
- Open Floor Plan
- Cable TV Available
- High Speed Internet
- All Bedrooms Downstairs
- Laundry Main Level
- Laundry Room
- Walk in Closets
Kitchen Length
- 14
Legal Desc Lot
- 59
Legal Description
- AMBERWOOD PHASE THREE
- BLOCK J
- LOT 59
Lot Description
- Mature Trees (ext feat)
- Gently Rolling
- Level
Middle School
- Call District
Miscellaneous
- Virtual Tour
- Investor Potential
- As-Is
Multiple HOA
- No
Neighborhood Amenities
- Pool
- Park/Playground
- Jogging Trails
Occupancy
- Vacant
Other Structures
- Pergola
Owner Lrealreb
- No
Ph To Show
- 800-746-9464
Possession
- Closing/Funding
Property Type
- Single Residential
Roof
- Composition
School District
- Hays I.S.D.
Source Sqft
- Appsl Dist
Style
- One Story
Total Tax
- 6402
Views
- 14
Virtual Tour Url
- https://www.tourfactory.com/3181016
Water/Sewer
- City
Window Coverings
- All Remain
Year Built
- 2004
Property Location and Similar Properties


