
- Michaela Aden, ABR,MRP,PSA,REALTOR ®,e-PRO
- Premier Realty Group
- Mobile: 210.859.3251
- Mobile: 210.859.3251
- Mobile: 210.859.3251
- michaela3251@gmail.com
Property Photos
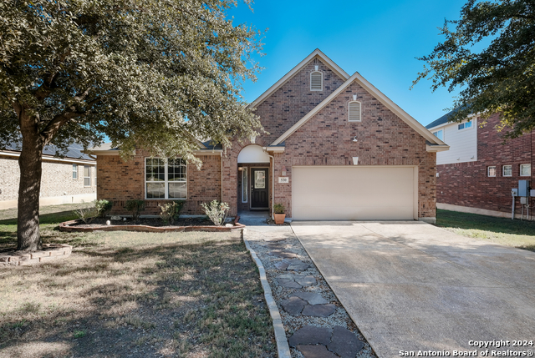

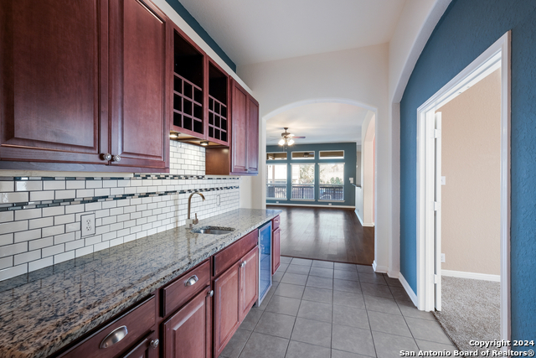
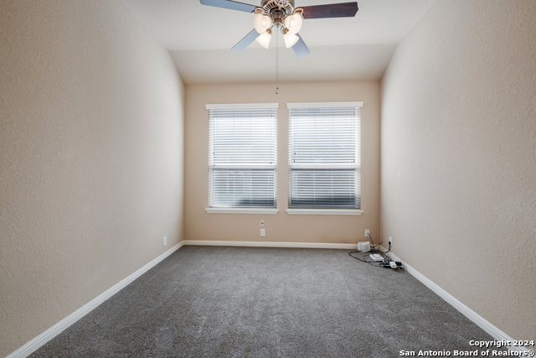
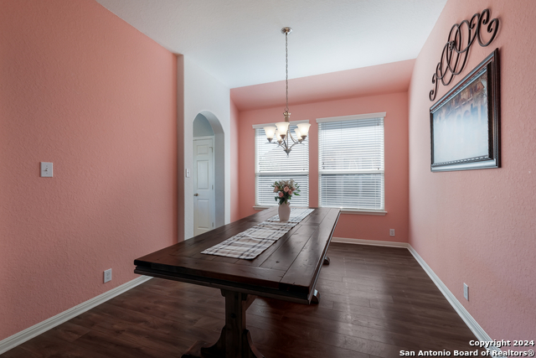
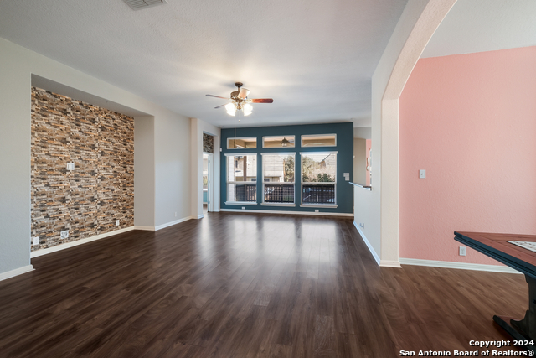
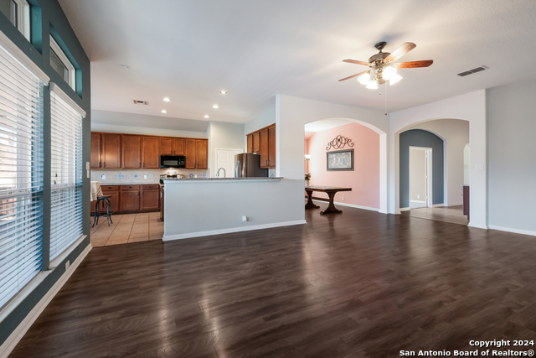
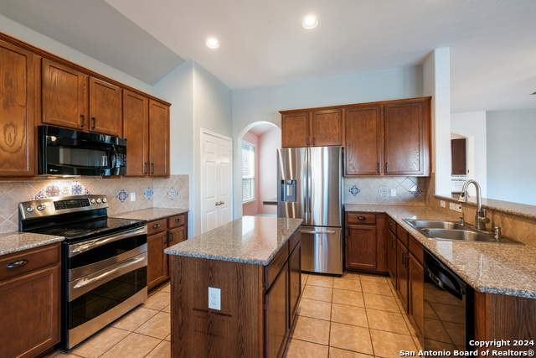
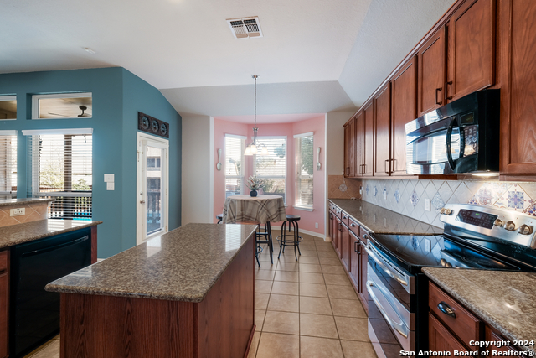
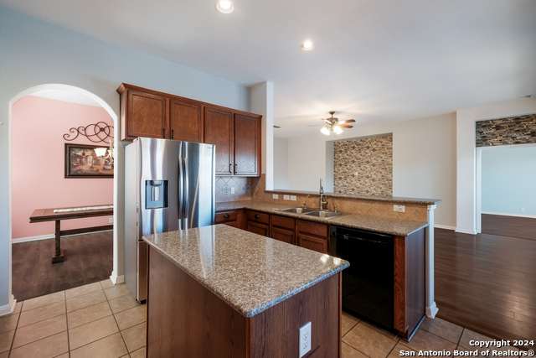
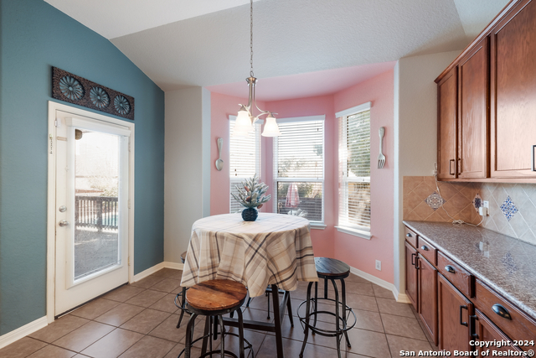
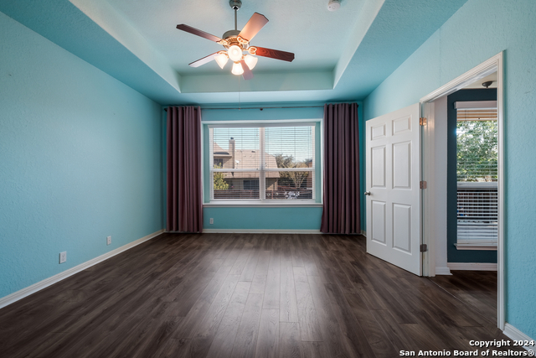
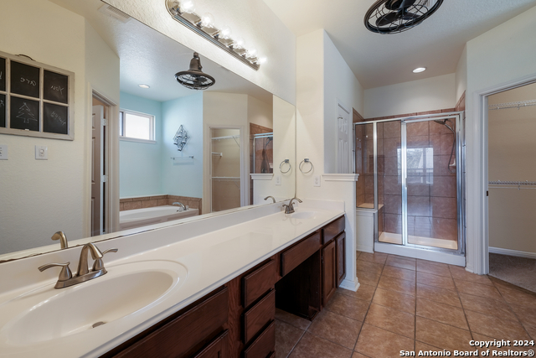
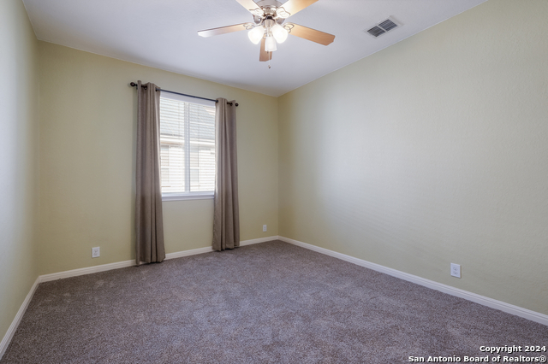
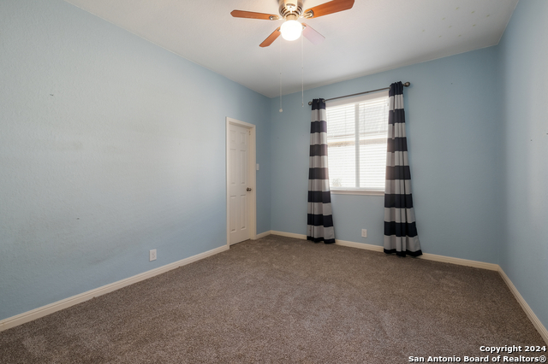
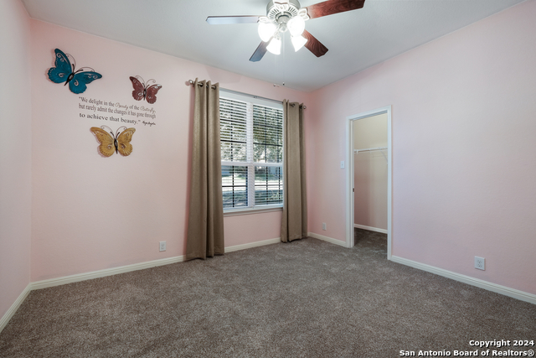
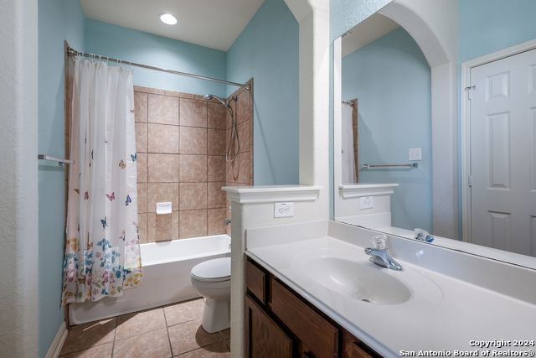
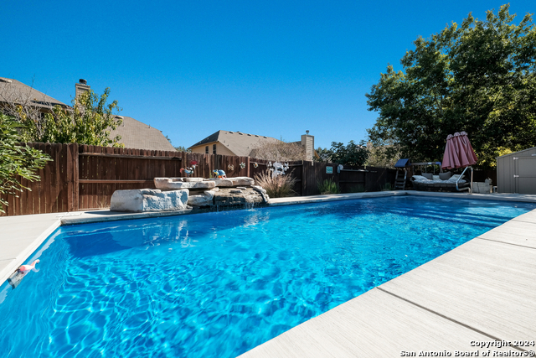
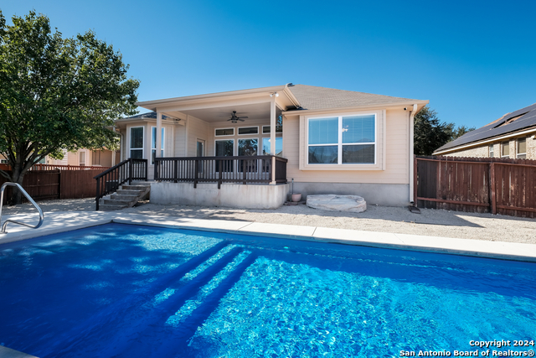
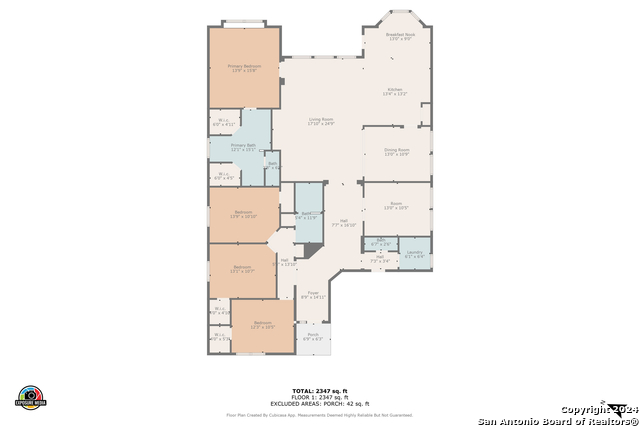
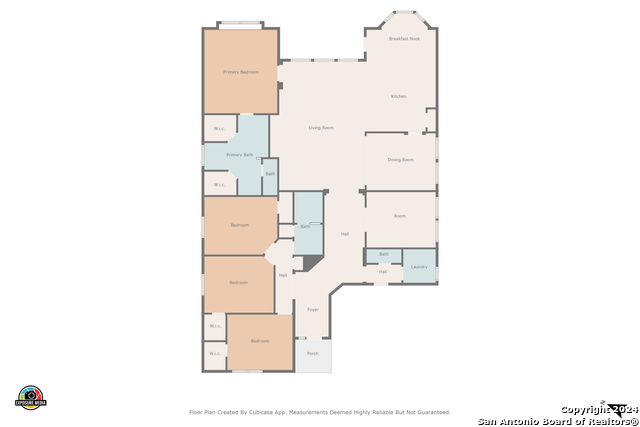
- MLS#: 1823743 ( Single Residential )
- Street Address: 530 Oakmont Way
- Viewed: 28
- Price: $459,500
- Price sqft: $183
- Waterfront: No
- Year Built: 2009
- Bldg sqft: 2507
- Bedrooms: 4
- Total Baths: 3
- Full Baths: 2
- 1/2 Baths: 1
- Garage / Parking Spaces: 2
- Days On Market: 37
- Additional Information
- County: GUADALUPE
- City: Cibolo
- Zipcode: 78108
- Subdivision: Bentwood Ranch
- District: Schertz Cibolo Universal City
- Elementary School: Wiederstein
- Middle School: Dobie J. Frank
- High School: Byron Steele
- Provided by: Middleton Group Realty
- Contact: Tiffany Johnson
- (210) 709-9137

- DMCA Notice
-
DescriptionThis charming single story brick home perfectly blends modern amenities and classic design. Featuring **4 spacious bedrooms** and **2.5 baths**, it boasts an open floor plan that creates a seamless flow between the living, dining, and kitchen areas, ideal for entertaining and family gatherings. A dedicated **home office** provides a quiet retreat for work or study. The elegant **separate dining room** is perfect for hosting formal dinners or festive occasions. Step outside to a private backyard oasis with a sparkling **pool**, ideal for relaxation and summer fun. Eco conscious features include **solar panels**, making this home energy efficient and cost effective. With thoughtful touches throughout, this home blends comfort, style, and sustainability, designed for modern living.
Features
Possible Terms
- Conventional
- FHA
- VA
- TX Vet
- Cash
Air Conditioning
- One Central
Apprx Age
- 15
Block
- 15
Builder Name
- Ryland
Construction
- Pre-Owned
Contract
- Exclusive Right To Sell
Days On Market
- 24
Currently Being Leased
- No
Dom
- 24
Elementary School
- Wiederstein
Exterior Features
- Brick
- 3 Sides Masonry
Fireplace
- Not Applicable
Floor
- Ceramic Tile
Foundation
- Slab
Garage Parking
- Two Car Garage
Green Features
- Solar Panels
Heating
- Central
Heating Fuel
- Electric
- Solar
High School
- Byron Steele High
Home Owners Association Fee
- 110
Home Owners Association Frequency
- Quarterly
Home Owners Association Mandatory
- Mandatory
Home Owners Association Name
- BENTWOOD RANCH HOA
Inclusions
- Smoke Alarm
Instdir
- 3009 to Borgfeld (L) to Bentwood Ranch (L) to Prestwick Way (R) to Oakmont (L)
Interior Features
- One Living Area
Kitchen Length
- 18
Legal Description
- BENTWOOD RANCH UNIT #6 BLOCK 15 LOT 9
Lot Description
- Mature Trees (ext feat)
- Level
Middle School
- Dobie J. Frank
Miscellaneous
- Cluster Mail Box
Multiple HOA
- No
Neighborhood Amenities
- Pool
- Park/Playground
Occupancy
- Vacant
Owner Lrealreb
- No
Ph To Show
- (210) 222-2227
Possession
- Closing/Funding
Property Type
- Single Residential
Recent Rehab
- Yes
Roof
- Composition
School District
- Schertz-Cibolo-Universal City ISD
Source Sqft
- Appsl Dist
Style
- One Story
- Contemporary
- Traditional
Total Tax
- 8844
Utility Supplier Elec
- GVEC
Views
- 28
Virtual Tour Url
- http://properties-mls.curbviews.com/6635376bf0a79184f2ef7d43-ut
Water/Sewer
- City
Window Coverings
- None Remain
Year Built
- 2009
Property Location and Similar Properties


