
- Michaela Aden, ABR,MRP,PSA,REALTOR ®,e-PRO
- Premier Realty Group
- Mobile: 210.859.3251
- Mobile: 210.859.3251
- Mobile: 210.859.3251
- michaela3251@gmail.com
Property Photos
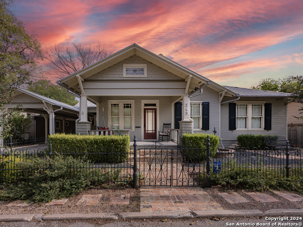

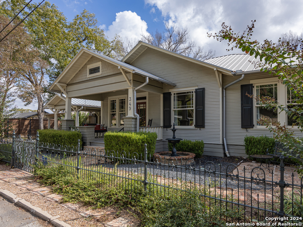
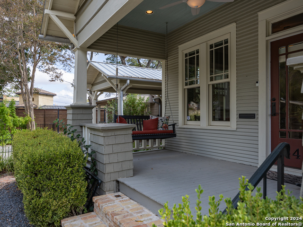
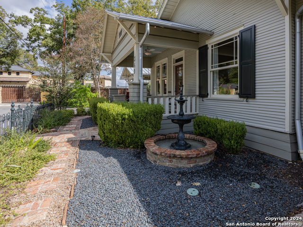
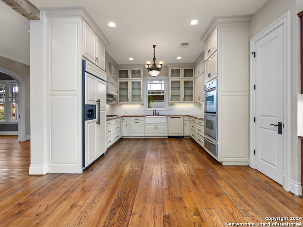
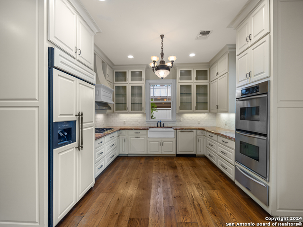
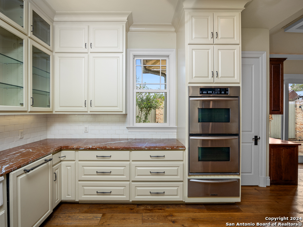
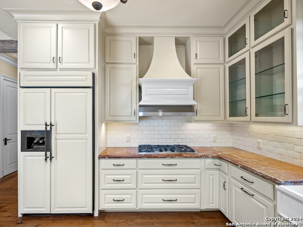
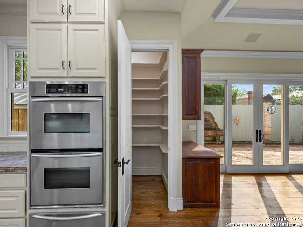
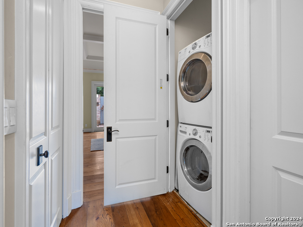
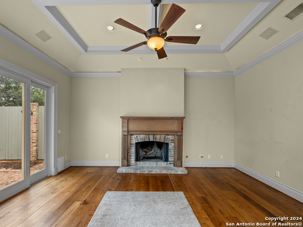
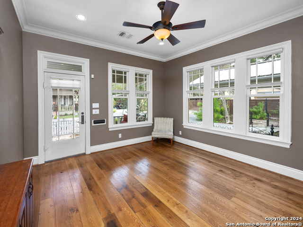
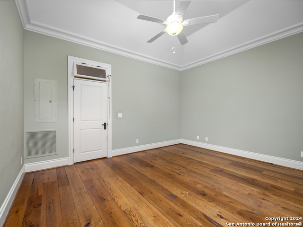
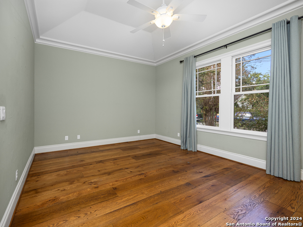
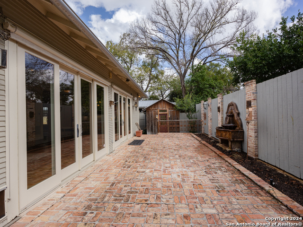
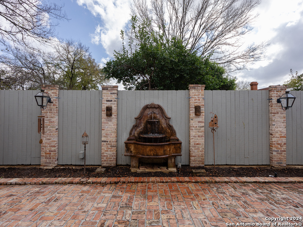

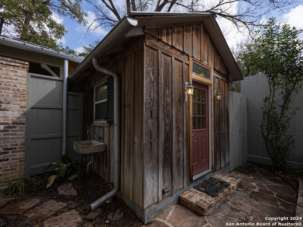
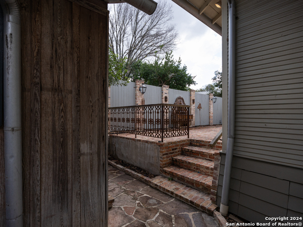
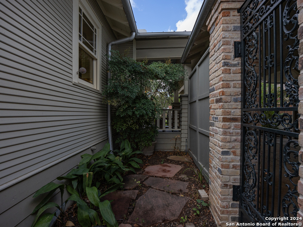
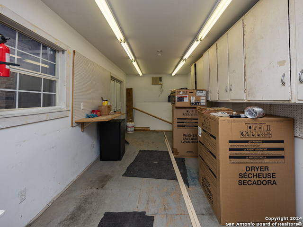
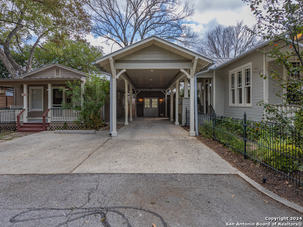
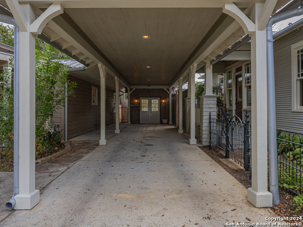
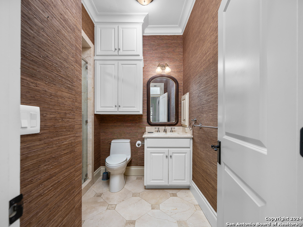
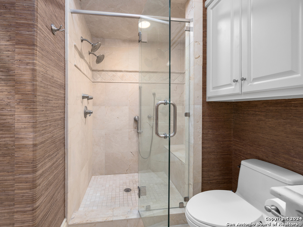
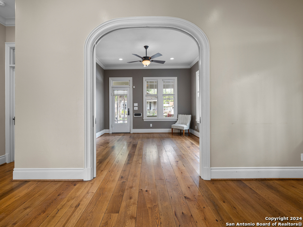
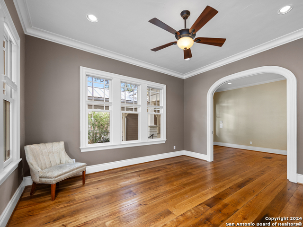
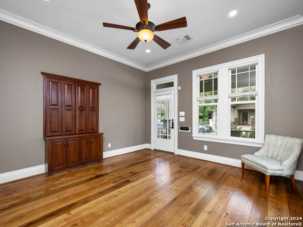
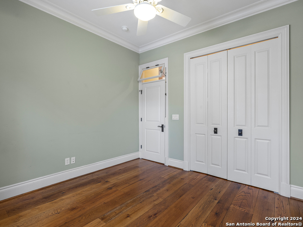
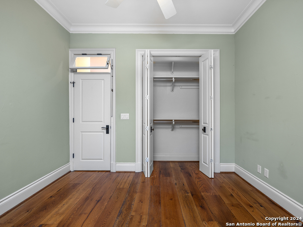
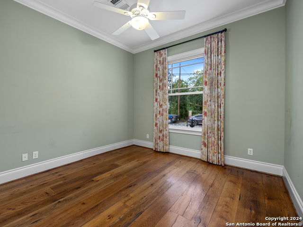
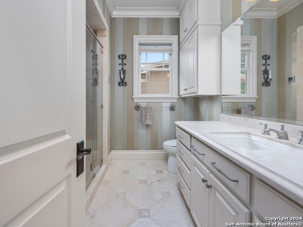
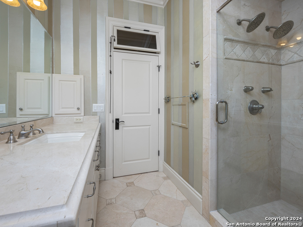
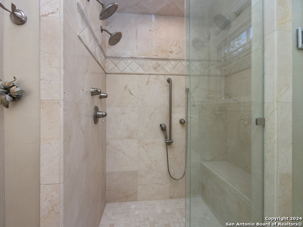

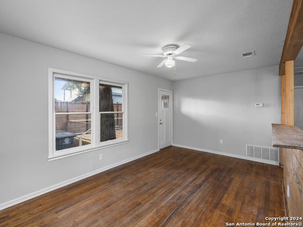
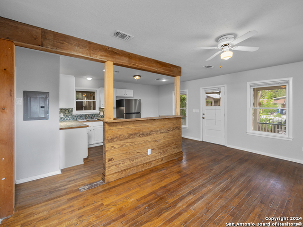
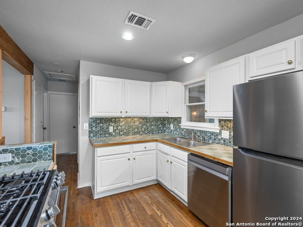
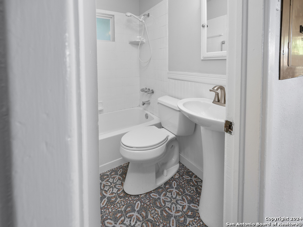
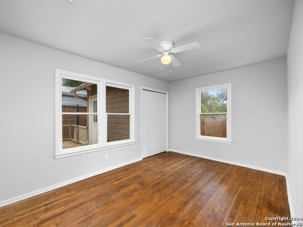
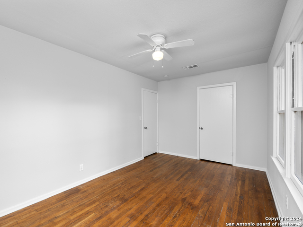
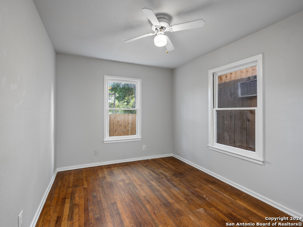
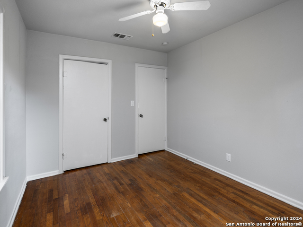
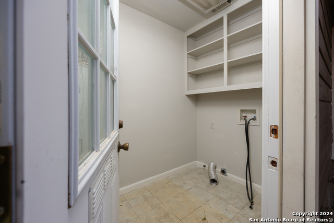
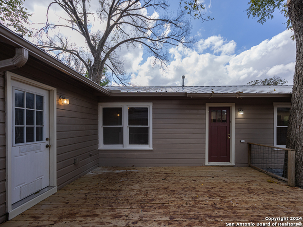
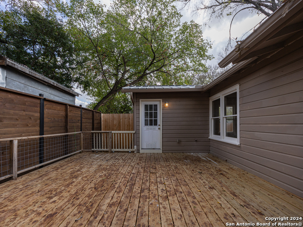
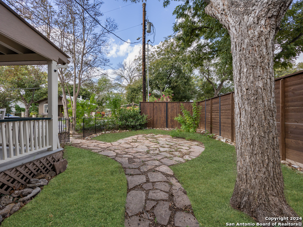
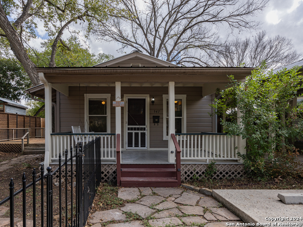
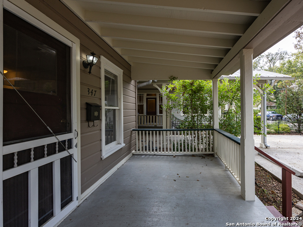
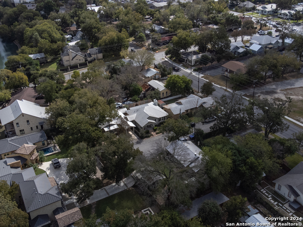
- MLS#: 1823681 ( Single Residential )
- Street Address: 349 Stein Ct
- Viewed: 23
- Price: $920,000
- Price sqft: $360
- Waterfront: No
- Year Built: 1930
- Bldg sqft: 2554
- Bedrooms: 4
- Total Baths: 3
- Full Baths: 3
- Garage / Parking Spaces: 1
- Days On Market: 37
- Additional Information
- County: COMAL
- City: New Braunfels
- Zipcode: 78130
- Subdivision: New Braunfels
- District: New Braunfels
- Elementary School: Carl Schurz Ele
- Middle School: New Braunfel
- High School: New Braunfel
- Provided by: Real
- Contact: Jesus Martin
- (210) 763-5480

- DMCA Notice
-
DescriptionLuxurious, private, Classic Custom home in walking distance to Historic Downtown New Braunfels and the Comal River! This property has two homes, the primary residence is a 2/2 w 1,753sf. The adorable cottage next door is 801sf & is a 2/1 w a large deck, and fenced yard. This property was renovated throughout and will include all appliances. The primary 1930 home was restored by the previous owners, who were custom home builders in the West University area of Houston for 30 years. Front courtyard w a live fountain, covered front porch w a swing! Step inside to this airy, open floor plan, 10 ft ceilings, reclaimed oak flooring, custom crown moulding & baseboards throughout, incl custom arched sliding doors from front living area to dining area. The front living area has a built in tv cabinet and transitions to the dining area, which also serves as a side entry from the carport. Five star kitchen features Rojo Alicante marble counters, Budapest chandelier, gas cooktop, custom range hood, custom cabinetry with backlit beveled glass doors, a deep farmhouse sink, built in refrigerator and freezer, double convection oven, warming drawer and walk in pantry. The great room has a breakfast area, built in desk, coffered ceiling and a beautiful brick, wood burning fireplace. Double sliding doors open to a private New Orleans style brick courtyard, gorgeous live water fountain, french gas copper lanterns, wrought iron fencing from New Orleans, high fence w brick columns and electric sunscreens. There are 2 beautiful bedrooms w great natural light and closets. Two separate full baths with marble counters, marble floors, large frameless glass showers w dual shower heads & benches. Marvin windows and sliding glass doors to back patio throughout are double paned and fill the home with natural light. Attic is decked and climate controlled. This unique property can serve its purpose as an investment or a great home with detached quarters for family or friends.
Features
Possible Terms
- Conventional
- FHA
- VA
- Cash
Air Conditioning
- Two Central
Apprx Age
- 94
Block
- 1010
Builder Name
- Unknown
Construction
- Pre-Owned
Contract
- Exclusive Right To Sell
Days On Market
- 24
Currently Being Leased
- No
Dom
- 24
Elementary School
- Carl Schurz Ele
Exterior Features
- Wood
Fireplace
- One
Floor
- Ceramic Tile
- Wood
Garage Parking
- None/Not Applicable
Heating
- Central
Heating Fuel
- Natural Gas
High School
- New Braunfel
Home Owners Association Mandatory
- None
Inclusions
- Ceiling Fans
- Chandelier
- Washer Connection
- Dryer Connection
- Stacked Washer/Dryer
- Cook Top
- Microwave Oven
- Stove/Range
- Refrigerator
- Disposal
- Dishwasher
Instdir
- FROM IH 35 S
- EXIT FM 725/SEGUIN ST
- GO RIGHT
- THEN RIGHT ON GARDEN
- LEFT ON COMAL
- LEFT ON STEIN CT
- HOME IS AT END OF CUL DE SAC ON RIGHT
Interior Features
- Two Living Area
- Liv/Din Combo
- Separate Dining Room
- Eat-In Kitchen
- Two Eating Areas
- Walk-In Pantry
- Study/Library
- Utility Room Inside
- High Ceilings
- Open Floor Plan
- Cable TV Available
- High Speed Internet
- All Bedrooms Downstairs
- Laundry in Closet
- Laundry Main Level
- Telephone
- Walk in Closets
- Attic - Partially Finished
- Attic - Partially Floored
Kitchen Length
- 12
Legal Desc Lot
- CB
Legal Description
- CITY BLOCK 1010
- LOT S 56 OF E 108 OF 128 & N 20 OF E 108 OF
Lot Improvements
- Street Paved
- Curbs
- Sidewalks
Middle School
- New Braunfel
Neighborhood Amenities
- None
Occupancy
- Vacant
Owner Lrealreb
- No
Ph To Show
- (210) 763-5480
Possession
- Closing/Funding
Property Type
- Single Residential
Recent Rehab
- Yes
Roof
- Metal
School District
- New Braunfels
Source Sqft
- Appsl Dist
Style
- One Story
- Historic/Older
Total Tax
- 8215.62
Views
- 23
Water/Sewer
- City
Window Coverings
- All Remain
Year Built
- 1930
Property Location and Similar Properties


