
- Michaela Aden, ABR,MRP,PSA,REALTOR ®,e-PRO
- Premier Realty Group
- Mobile: 210.859.3251
- Mobile: 210.859.3251
- Mobile: 210.859.3251
- michaela3251@gmail.com
Property Photos
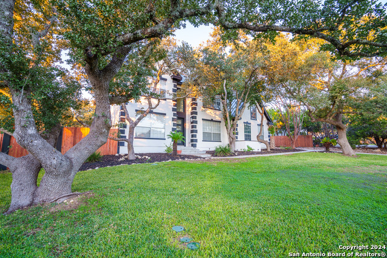

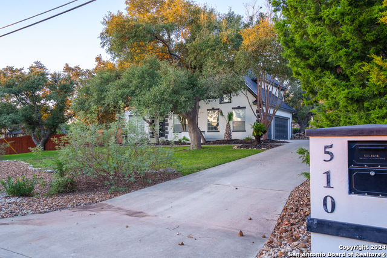
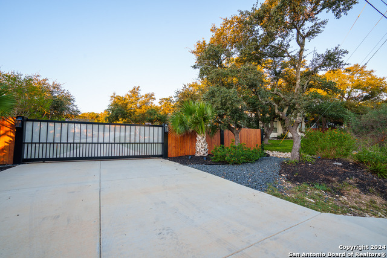
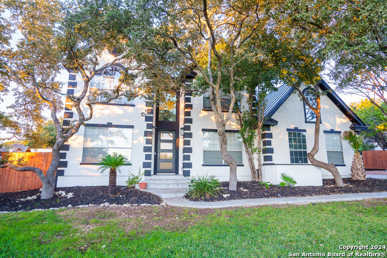
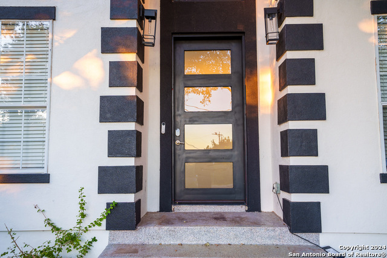
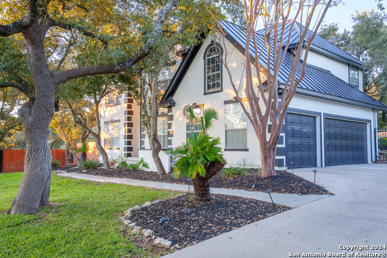
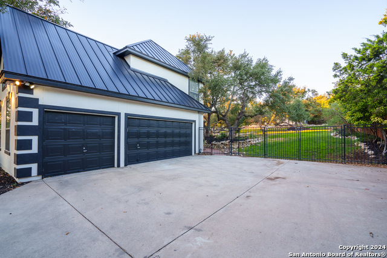

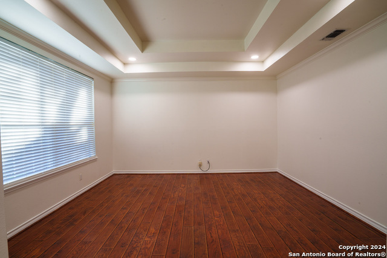
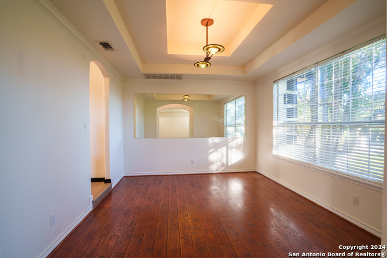
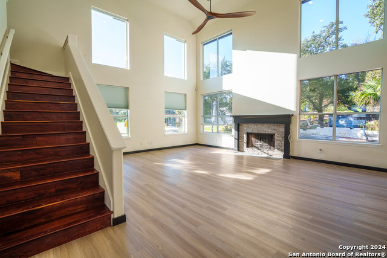
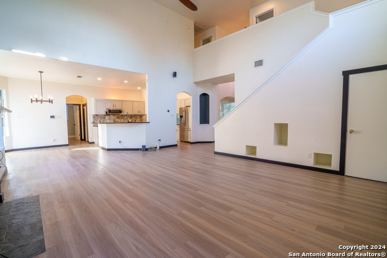

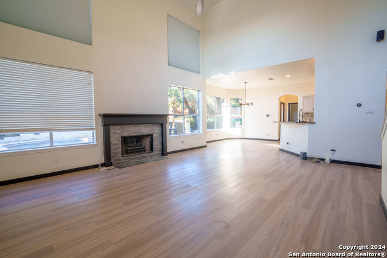

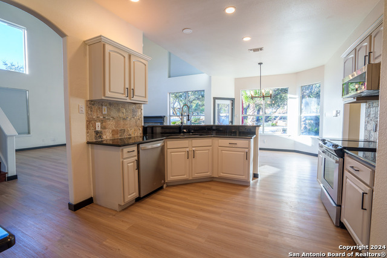

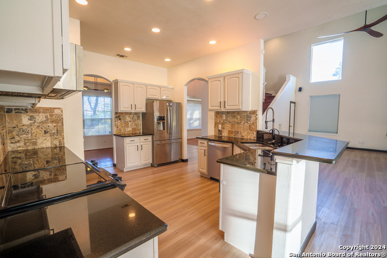
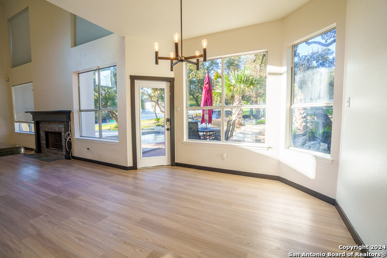
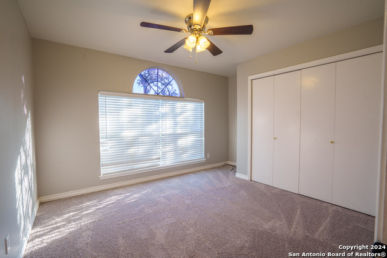

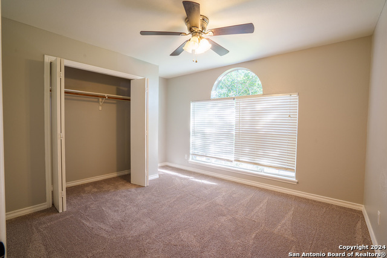
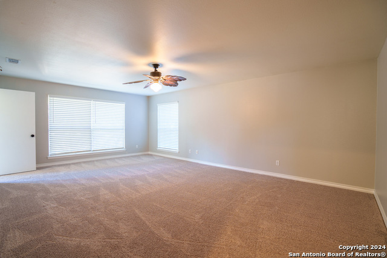
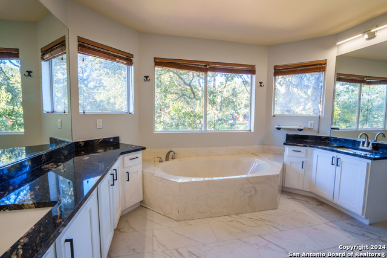
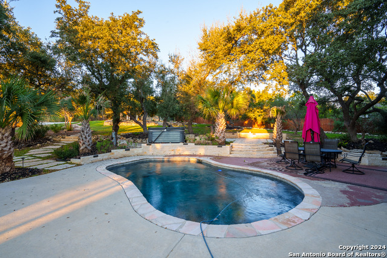
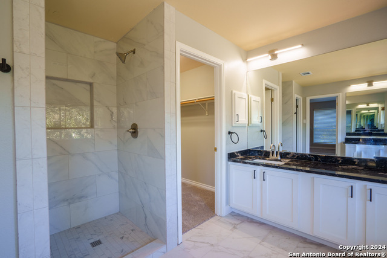
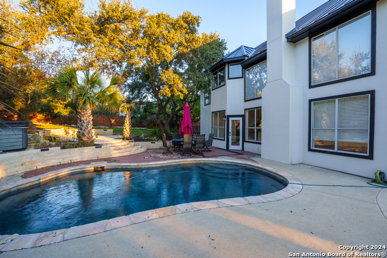
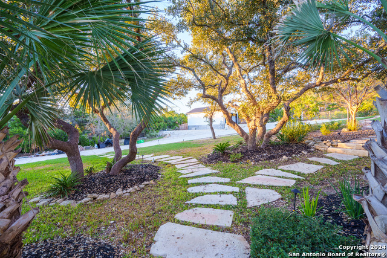
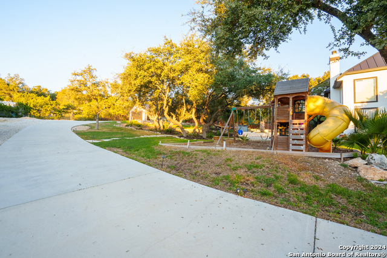

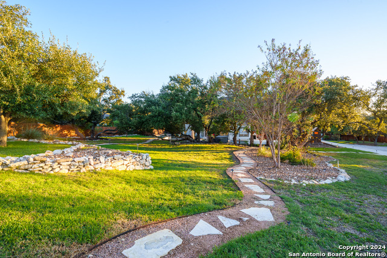
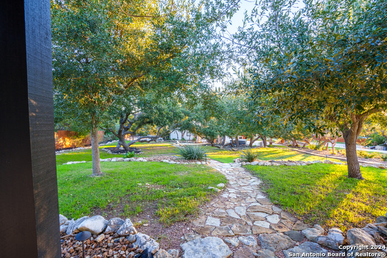
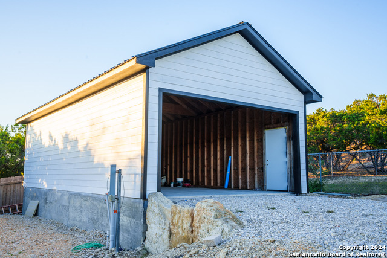
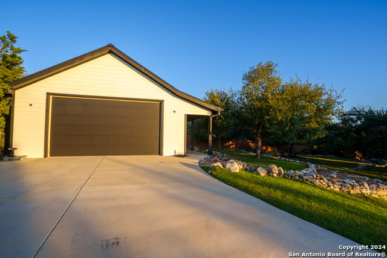
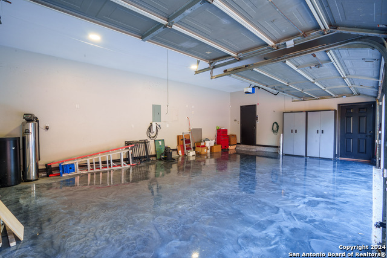
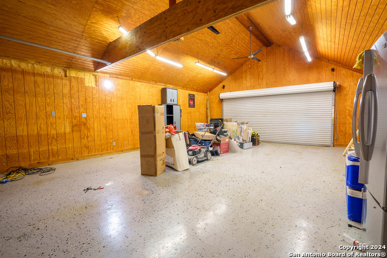
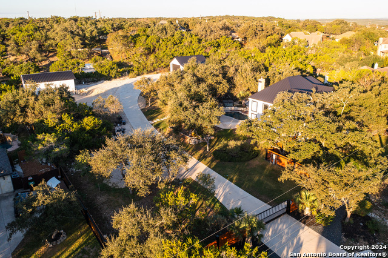
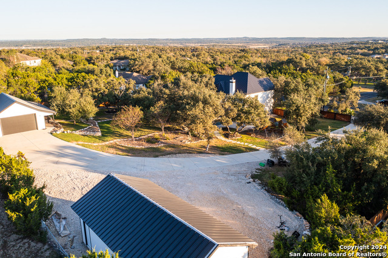
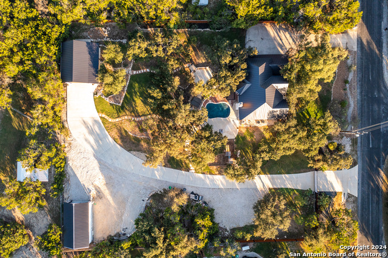
- MLS#: 1823676 ( Single Residential )
- Street Address: 510 Vista Rdg E
- Viewed: 16
- Price: $749,900
- Price sqft: $304
- Waterfront: No
- Year Built: 1996
- Bldg sqft: 2463
- Bedrooms: 3
- Total Baths: 3
- Full Baths: 2
- 1/2 Baths: 1
- Garage / Parking Spaces: 4
- Days On Market: 84
- Additional Information
- County: BEXAR
- City: San Antonio
- Zipcode: 78260
- Subdivision: Timberwood Park
- District: Comal
- Elementary School: Timberwood Park
- Middle School: Pieper Ranch
- High School: Pieper
- Provided by: eXp Realty
- Contact: Kyle Handy
- (210) 262-8873

- DMCA Notice
-
DescriptionWelcome to 510 E Vista Ridge, a meticulously maintained gem in the sought after Timberwood Park community of San Antonio. Nestled on 1.14 acres spanning two lots, this unique property offers unmatched versatility and luxury living, making it the perfect retreat for any lifestyle. The spacious main home features three bedrooms and two and a half bathrooms, with an open floor plan, high ceilings, and abundant natural light throughout. The formal living and dining rooms provide the perfect setting for elegant entertaining, while the gourmet kitchen, complete with granite countertops and ample storage, is a dream for any home chef. The luxurious master suite includes a sitting area and a newly remodeled en suite bath with dual vanities, a garden tub, and a walk in closet. Upstairs, brand new carpeting adds a fresh touch to the home's inviting ambiance. Adding to the property's allure is a detached 700 square foot structure with a covered porch, perfect for a home gym, college suite, man cave, or hobby space. The attached three car garage, featuring epoxy floors, WiFi enabled openers, and 100 amp wiring for EV charging, complements the oversized detached garage, which can accommodate up to four cars and includes a workshop. With ample parking and a dedicated 50 amp RV hookup, this property is a car lover's dream, offering plenty of room for trailers, recreational vehicles, or any other toys you want to bring along. Step into your private backyard paradise, surrounded by mature oaks and newly planted Texas palms. The resort style pool, equipped with a heater and chiller, is accompanied by a relaxing hot tub that can stay with the home. A custom fire pit area and tranquil pond add to the serene outdoor experience, while the fully sprinklered lawn and flower beds ensure effortless maintenance. With new metal roofs on all structures, a stylish metal front door, a RO water system for the entire home, and WiFi blinds for tall living room windows, this home is thoughtfully upgraded for modern convenience. The fully gated property, with a WiFi enabled gate opener, provides security and ease of access. This exceptional property seamlessly blends comfort, style, and functionality, making it a true must see. Whether you're a car enthusiast, outdoor entertainer, or someone looking for ultimate versatility, this property has it all. Schedule your private showing today to experience the unparalleled charm and luxury of 510 E Vista Ridge in Timberwood Park!
Features
Possible Terms
- Conventional
- FHA
- VA
- Cash
Air Conditioning
- Two Central
Apprx Age
- 29
Builder Name
- James Wedding
Construction
- Pre-Owned
Contract
- Exclusive Right To Sell
Days On Market
- 79
Currently Being Leased
- No
Dom
- 79
Elementary School
- Timberwood Park
Exterior Features
- 4 Sides Masonry
- Stucco
Fireplace
- One
- Living Room
- Wood Burning
Floor
- Carpeting
- Wood
- Laminate
Foundation
- Slab
Garage Parking
- Four or More Car Garage
- Detached
- Attached
- Side Entry
- Oversized
Heating
- Central
- 2 Units
Heating Fuel
- Electric
High School
- Pieper
Home Owners Association Fee
- 108
Home Owners Association Frequency
- Semi-Annually
Home Owners Association Mandatory
- Mandatory
Home Owners Association Name
- TIMBERWOOD PARK PROPERTY OWNERS ASSOCIATION
Inclusions
- Ceiling Fans
- Chandelier
- Washer Connection
- Dryer Connection
- Cook Top
- Microwave Oven
- Refrigerator
- Disposal
- Dishwasher
- Garage Door Opener
Instdir
- From Borgfield
- turn south onto Timberline. Take 2nd Left onto Vista Ridge. It is on the right where Tosha meets Vista Ridge. From Canyon Golf going North
- turn Left onto High Country Ridge. Take 3rd right onto Vista Ridge. Third house on the left.
Interior Features
- Two Living Area
- Separate Dining Room
- Eat-In Kitchen
- Two Eating Areas
- Breakfast Bar
- Study/Library
- Shop
- Utility Room Inside
- All Bedrooms Upstairs
- High Ceilings
- Open Floor Plan
- Cable TV Available
- High Speed Internet
- Walk in Closets
Kitchen Length
- 13
Legal Desc Lot
- 26
Legal Description
- CB 4847A BLK 4 LOT 26
Lot Description
- 1 - 2 Acres
Middle School
- Pieper Ranch
Multiple HOA
- No
Neighborhood Amenities
- Pool
- Tennis
- Clubhouse
- Park/Playground
- Jogging Trails
- Sports Court
- Basketball Court
- Lake/River Park
Occupancy
- Vacant
Other Structures
- Second Garage
- Storage
- Workshop
Owner Lrealreb
- Yes
Ph To Show
- 210-222-2227
Possession
- Closing/Funding
Property Type
- Single Residential
Roof
- Metal
School District
- Comal
Source Sqft
- Appsl Dist
Style
- Two Story
Total Tax
- 4977
Views
- 16
Water/Sewer
- Water System
- Septic
Window Coverings
- All Remain
Year Built
- 1996
Property Location and Similar Properties


