
- Michaela Aden, ABR,MRP,PSA,REALTOR ®,e-PRO
- Premier Realty Group
- Mobile: 210.859.3251
- Mobile: 210.859.3251
- Mobile: 210.859.3251
- michaela3251@gmail.com
Property Photos


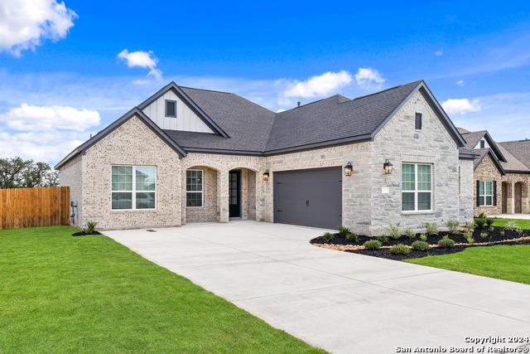
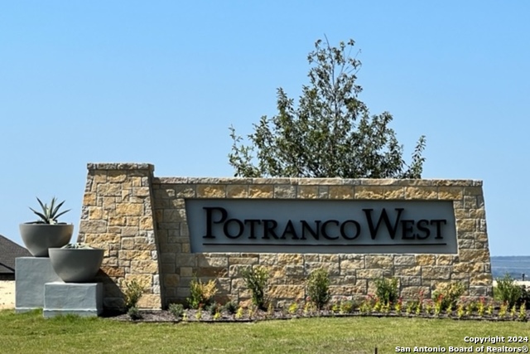
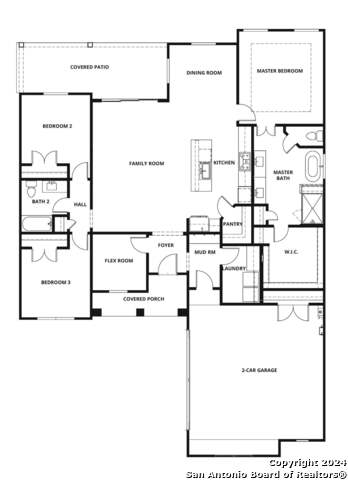
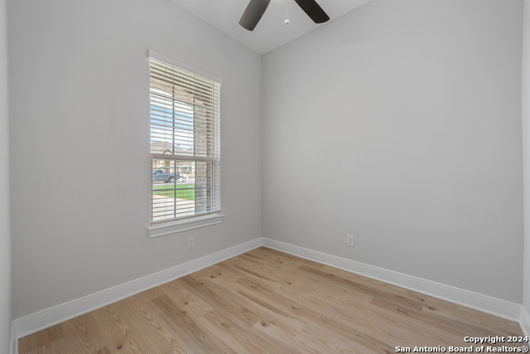
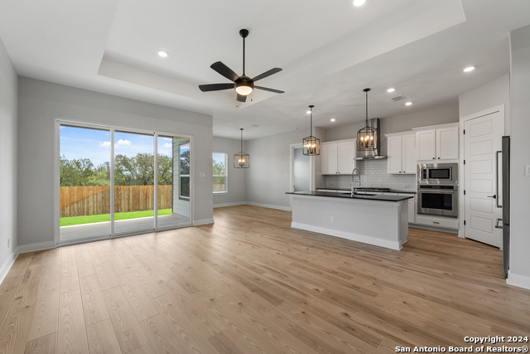
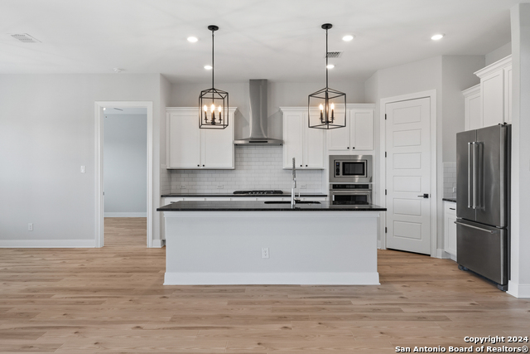
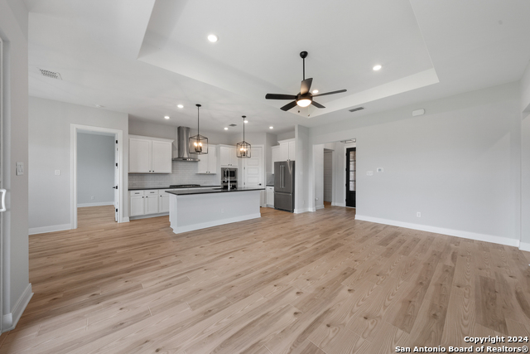
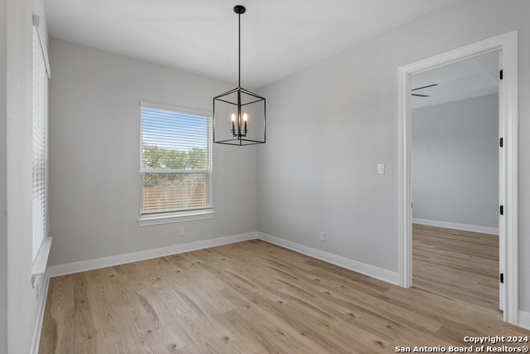
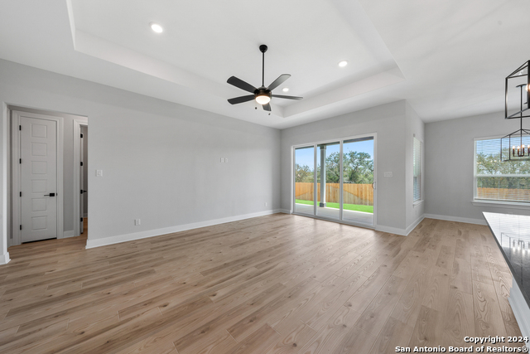
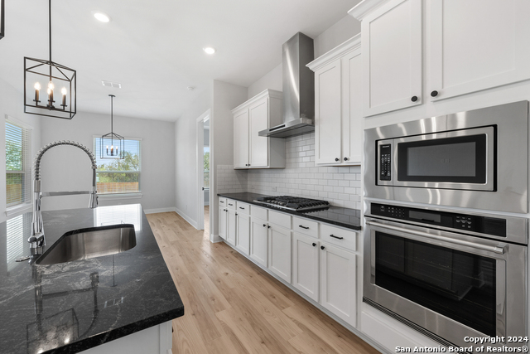
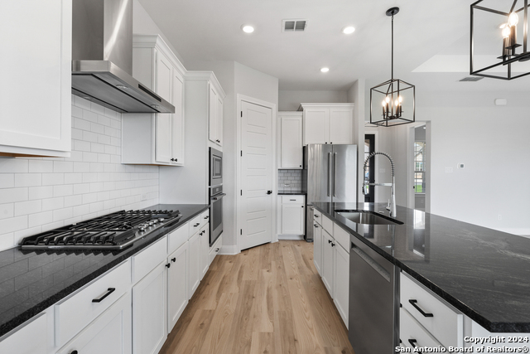
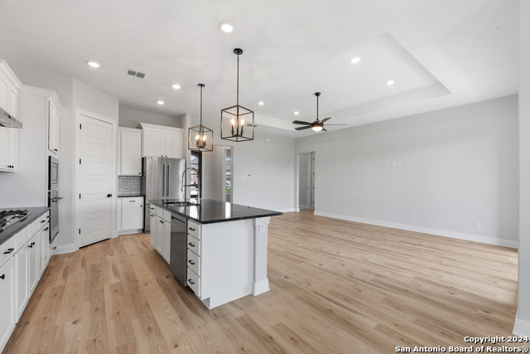
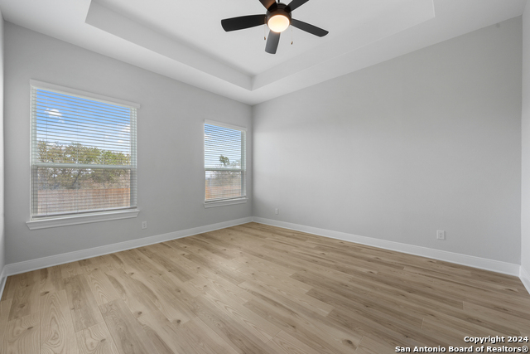
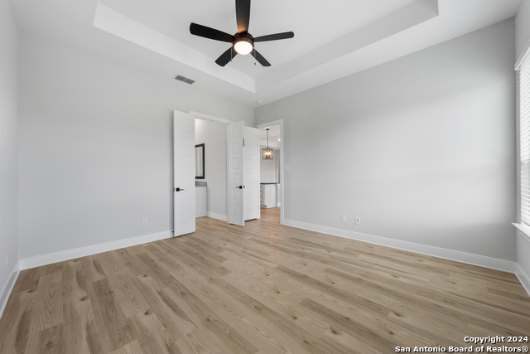
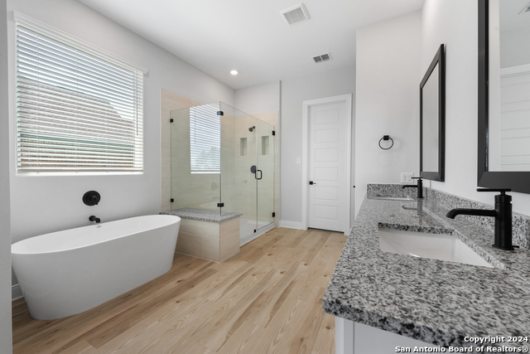
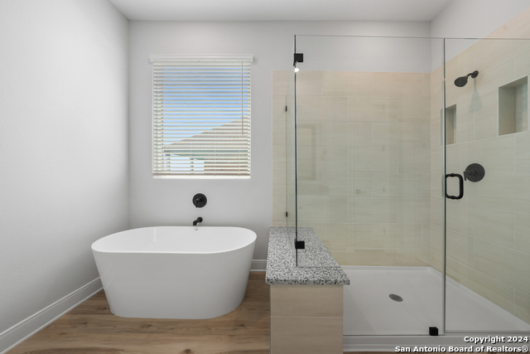
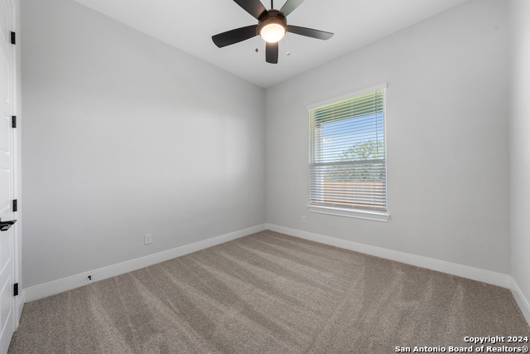
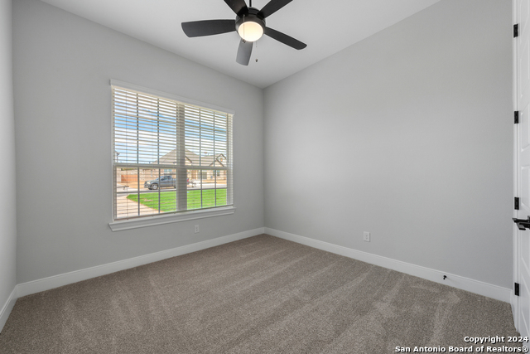
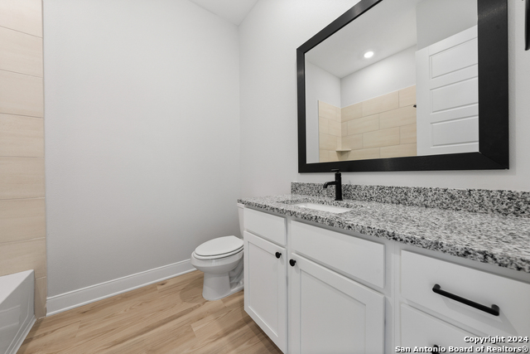
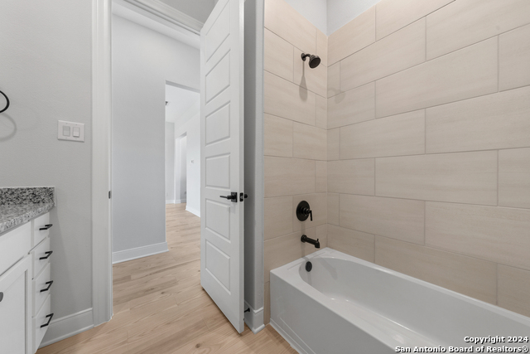
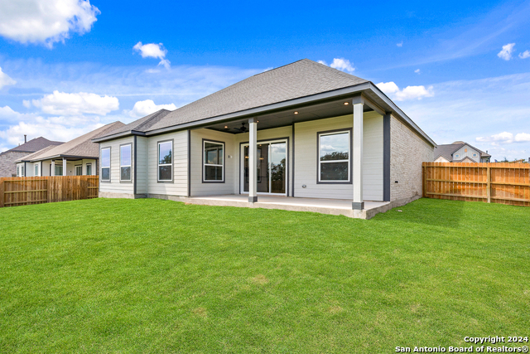
- MLS#: 1823675 ( Single Residential )
- Street Address: 191 Azalea Alley
- Viewed: 17
- Price: $504,900
- Price sqft: $265
- Waterfront: No
- Year Built: 2024
- Bldg sqft: 1907
- Bedrooms: 3
- Total Baths: 2
- Full Baths: 2
- Garage / Parking Spaces: 2
- Days On Market: 88
- Additional Information
- County: MEDINA
- City: Castroville
- Zipcode: 78009
- Subdivision: Potranco West
- District: Medina Valley I.S.D.
- Elementary School: Castroville
- Middle School: Medina Valley
- High School: Medina Valley
- Provided by: LGI Homes
- Contact: Mona Dale Hill
- (281) 362-8998

- DMCA Notice
-
DescriptionLocated within the unparalleled community of Potranco West is the single story Chester plan. This home features three bedrooms, two bathrooms, providing all the space your household needs to live comfortably. In addition to the generously sized secondary bedrooms and secluded master retreat, the Chester boasts an incredibly open layout with a spacious living room, fully equipped kitchen, dining area, additional flex room, and more. The kitchen is sure to be a talking point with stunning white cabinetry, a large granite island, and stainless steel appliances. The Chester plan offers you an opportunity for extraordinary living.
Features
Possible Terms
- Conventional
- FHA
- VA
- Cash
Air Conditioning
- One Central
Builder Name
- Terrata Homes
Construction
- New
Contract
- Exclusive Right To Sell
Days On Market
- 28
Dom
- 28
Elementary School
- Castroville Elementary
Energy Efficiency
- Tankless Water Heater
- 16+ SEER AC
- Programmable Thermostat
- 12"+ Attic Insulation
- Double Pane Windows
- Energy Star Appliances
- Radiant Barrier
- Low E Windows
- High Efficiency Water Heater
- Ceiling Fans
Exterior Features
- Brick
- 3 Sides Masonry
- Stone/Rock
- Siding
Fireplace
- Not Applicable
Floor
- Carpeting
- Other
Foundation
- Slab
Garage Parking
- Two Car Garage
Heating
- Central
Heating Fuel
- Electric
- Natural Gas
High School
- Medina Valley
Home Owners Association Fee
- 156
Home Owners Association Frequency
- Annually
Home Owners Association Mandatory
- Mandatory
Home Owners Association Name
- POTRANCO WEST HOMEOWNER'S ASSOCIATION INC.
Inclusions
- Ceiling Fans
- Washer Connection
- Dryer Connection
- Microwave Oven
- Stove/Range
- Gas Cooking
- Refrigerator
- Disposal
- Dishwasher
- Ice Maker Connection
- Smoke Alarm
- Gas Water Heater
- Garage Door Opener
- In Wall Pest Control
- Private Garbage Service
Instdir
- Travel West from FM 1604 W onto Potranco Road (FM1957) for approximately 8.1 miles. (past Talley Rd.
- past State Highway 211) Directly after Sittre Drive
- Take next left on Forest Way at Terrata Homes - Potranco West sign. Model Home at 355 Lawrence Dr.
Interior Features
- One Living Area
- Separate Dining Room
- Utility Room Inside
- High Ceilings
- Cable TV Available
- High Speed Internet
- Walk in Closets
- Attic - Access only
- Attic - Pull Down Stairs
- Attic - Radiant Barrier Decking
Kitchen Length
- 17
Legal Desc Lot
- 11
Legal Description
- Potranco West Unit 1
- Block 3
- Lot 11
Middle School
- Medina Valley
Multiple HOA
- No
Neighborhood Amenities
- Controlled Access
Owner Lrealreb
- No
Ph To Show
- 855-871-6400 EXT 19
Possession
- Closing/Funding
Property Type
- Single Residential
Roof
- Composition
School District
- Medina Valley I.S.D.
Source Sqft
- Bldr Plans
Style
- One Story
Utility Supplier Elec
- Medina Elect
Utility Supplier Gas
- CPS Energy
Utility Supplier Grbge
- Tiger Sanita
Utility Supplier Sewer
- Forest Glen
Utility Supplier Water
- Yancey Water
Views
- 17
Water/Sewer
- Water System
- Sewer System
Window Coverings
- All Remain
Year Built
- 2024
Property Location and Similar Properties


