
- Michaela Aden, ABR,MRP,PSA,REALTOR ®,e-PRO
- Premier Realty Group
- Mobile: 210.859.3251
- Mobile: 210.859.3251
- Mobile: 210.859.3251
- michaela3251@gmail.com
Property Photos


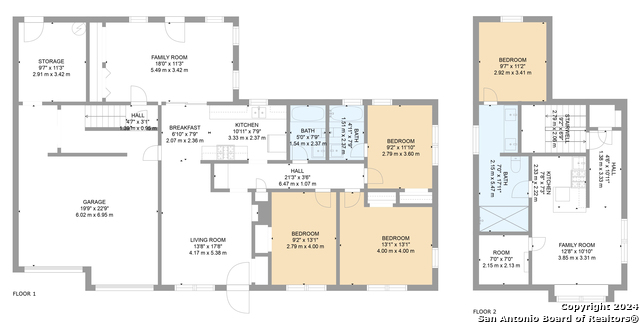
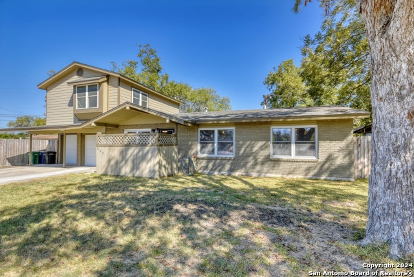
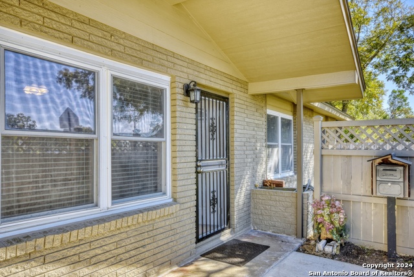
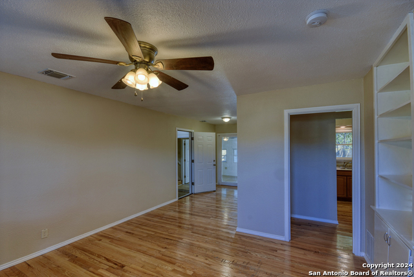
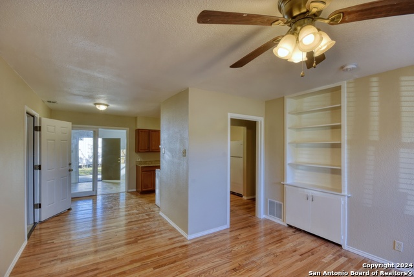
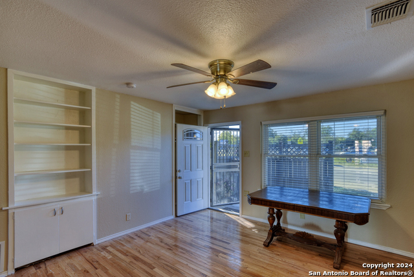
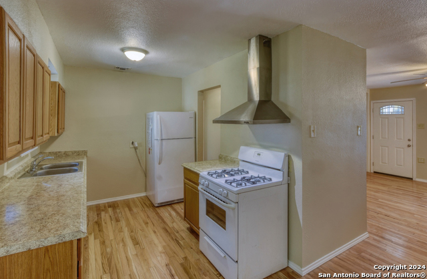
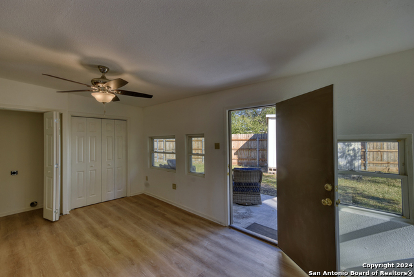
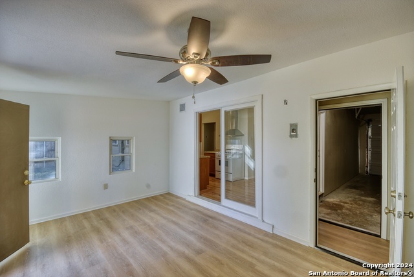
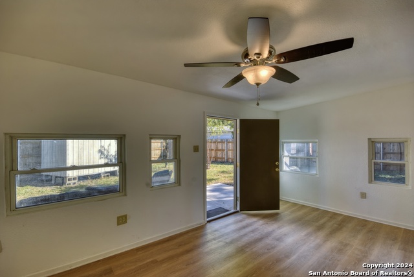
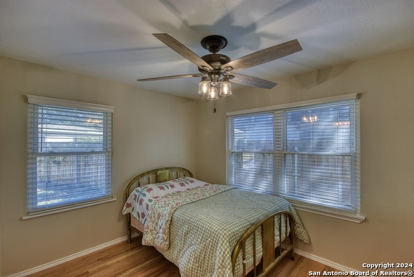
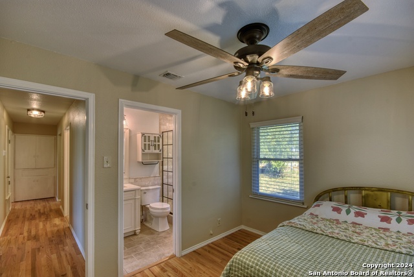
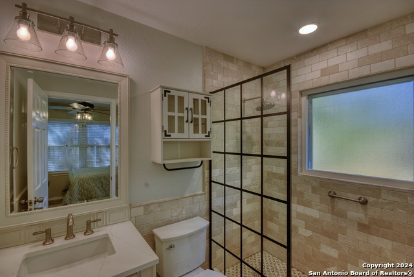
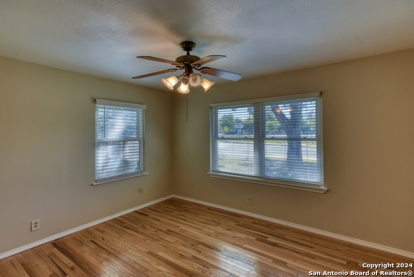
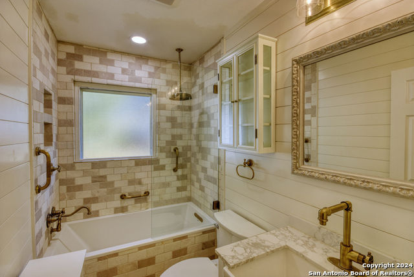
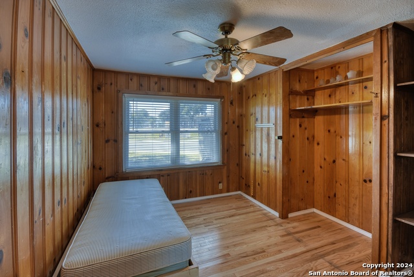
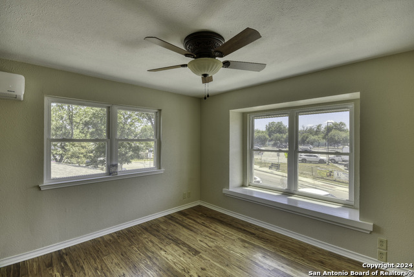
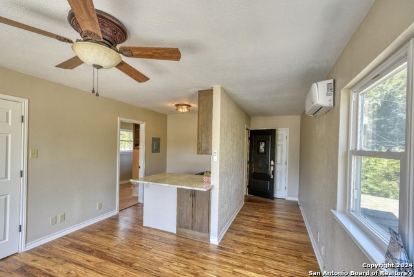
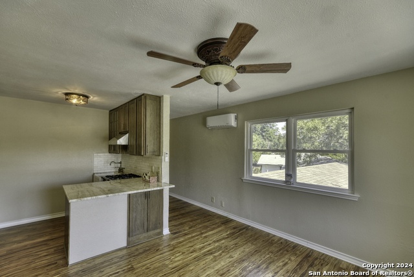
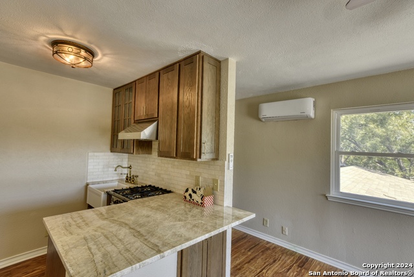
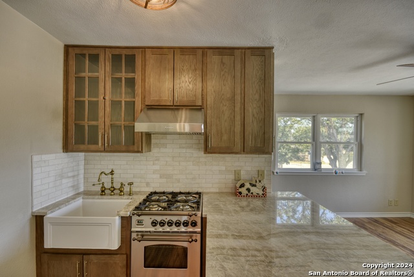
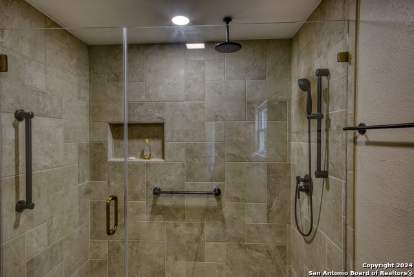
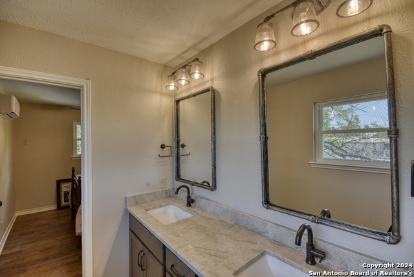
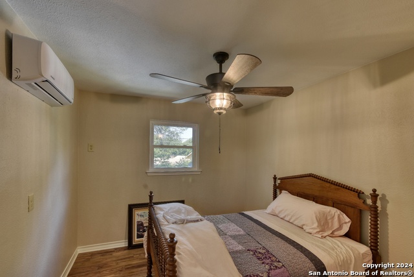
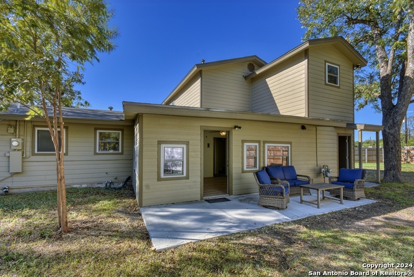
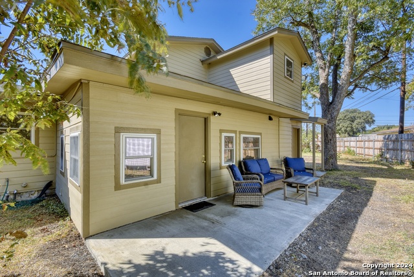
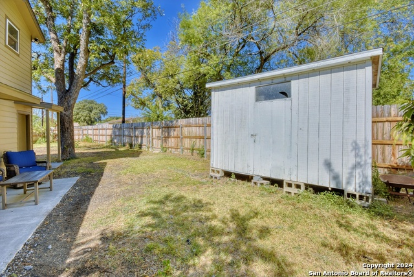
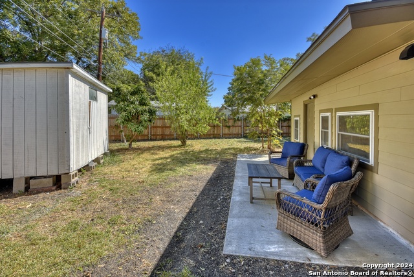
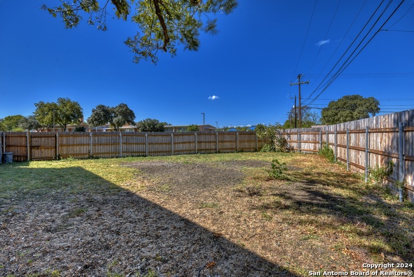
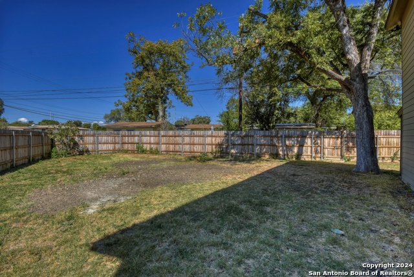
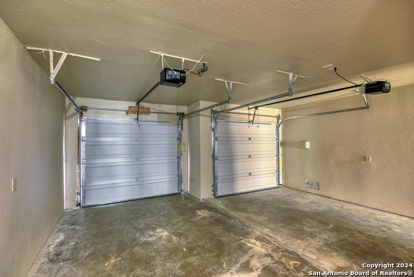




- MLS#: 1823657 ( Single Residential )
- Street Address: 255 Gilbert Lane
- Viewed: 36
- Price: $398,750
- Price sqft: $182
- Waterfront: No
- Year Built: 1955
- Bldg sqft: 2195
- Bedrooms: 4
- Total Baths: 3
- Full Baths: 3
- Garage / Parking Spaces: 2
- Days On Market: 55
- Additional Information
- County: BEXAR
- City: San Antonio
- Zipcode: 78213
- Subdivision: Starlit Hills
- District: North East I.S.D
- Elementary School: Olmos
- Middle School: Nimitz
- High School: Legacy
- Provided by: Best Practices Realty
- Contact: Leah McNamara
- (210) 201-1111

- DMCA Notice
-
DescriptionWelcome to this beautifully remodeled 4 bedroom, 3 bathroom gem located in a quiet and established neighborhood of San Antonio. With 2,195 square feet of thoughtfully designed living space, this home offers modern updates, timeless charm, and an incredibly versatile floorplan. Whether you're seeking a single family residence or the option for a self contained guest suite or income generating apartment, this home delivers unmatched flexibility. Main Features: Bedrooms: 4 bedrooms, including a private one bedroom apartment upstairs Bathrooms: 3 full bathrooms with high end finishes, updated fixtures, and stylish design Living Areas: 3 distinct living spaces, perfect for entertaining, relaxation, or creating a home office Square Footage: 2,195 sq. ft., with 1,518 sq. ft. on the main level and a 677 sq. ft. self contained apartment upstairs Interior Highlights: Main Level: Open concept living and dining areas featuring fresh paint, recessed lighting, and refinished wood flooring. The primary suite has an updated ensuite bathroom boasting a walk in shower and modern vanity. Two additional bedrooms on the main level with ample closet space and access to a beautifully appointed shared bathroom. Upstairs Apartment: A private one bedroom, one bathroom apartment with a full kitchen, living area, and separate entrance through the garage. Perfect for extended family, guests, or potential rental income. Exterior Features: A large, landscaped yard with mature trees providing shade and privacy. A covered patio ideal for outdoor gatherings. A newly updated two car garage (new doors) with additional driveway parking. Additional Updates: New HVAC system in upstairs apartment. Updated plumbing and electrical systems for peace of mind. Energy efficient windows and insulation upgrades. Location: Conveniently situated in the heart of San Antonio, this home offers easy access to shopping, dining, parks, and top rated schools. Commuters will appreciate the proximity to major highways and downtown San Antonio. Easy access to North Star Mall and San Antonio International Airport. This home is perfect for families, multi generational living, or savvy buyers looking for rental income opportunities. Don't miss the chance to own this rare find! Schedule your private showing today and experience all that 255 Gilbert Lane has to offer.
Features
Possible Terms
- Conventional
- FHA
- VA
- Cash
Air Conditioning
- One Central
- One Window/Wall
Apprx Age
- 69
Block
- 38
Builder Name
- unknown
Construction
- Pre-Owned
Contract
- Exclusive Right To Sell
Days On Market
- 48
Currently Being Leased
- No
Dom
- 46
Elementary School
- Olmos
Exterior Features
- Brick
- Siding
Fireplace
- Not Applicable
Floor
- Ceramic Tile
- Wood
Foundation
- Slab
Garage Parking
- Two Car Garage
- Attached
Heating
- Central
- Heat Pump
Heating Fuel
- Electric
High School
- Legacy High School
Home Owners Association Mandatory
- None
Home Faces
- South
Inclusions
- Ceiling Fans
- Chandelier
- Washer Connection
- Dryer Connection
- Stove/Range
- Gas Cooking
- Refrigerator
- Solid Counter Tops
- City Garbage service
Instdir
- Blanco/Dresden/
Interior Features
- Three Living Area
- Liv/Din Combo
- Utility Room Inside
- High Speed Internet
- Laundry Main Level
Kitchen Length
- 11
Legal Description
- NCB 11794 BLK 38 LOT 1
Lot Improvements
- Street Paved
- Sidewalks
Middle School
- Nimitz
Neighborhood Amenities
- None
Occupancy
- Vacant
Owner Lrealreb
- No
Ph To Show
- 210-222-2227
Possession
- Closing/Funding
Property Type
- Single Residential
Recent Rehab
- Yes
Roof
- Composition
School District
- North East I.S.D
Source Sqft
- Appraiser
Style
- Two Story
Total Tax
- 6635.07
Utility Supplier Elec
- CPS
Utility Supplier Gas
- CPS
Utility Supplier Grbge
- CITY
Utility Supplier Sewer
- SAWS
Utility Supplier Water
- SAWS
Views
- 36
Virtual Tour Url
- https://player.vimeo.com/video/1042673023
Water/Sewer
- City
Window Coverings
- All Remain
Year Built
- 1955
Property Location and Similar Properties


