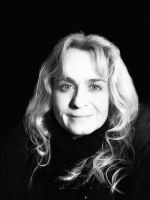
- Michaela Aden, ABR,MRP,PSA,REALTOR ®,e-PRO
- Premier Realty Group
- Mobile: 210.859.3251
- Mobile: 210.859.3251
- Mobile: 210.859.3251
- michaela3251@gmail.com
Property Photos
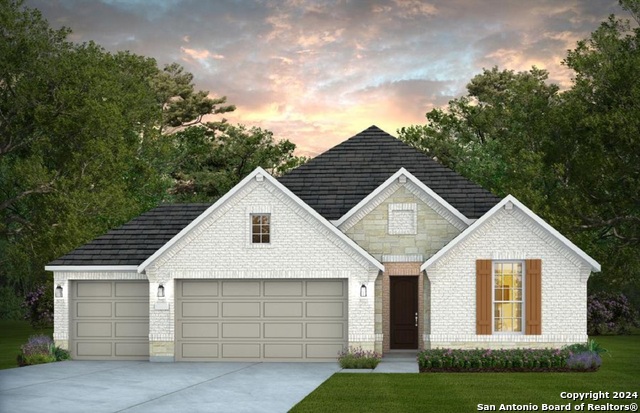

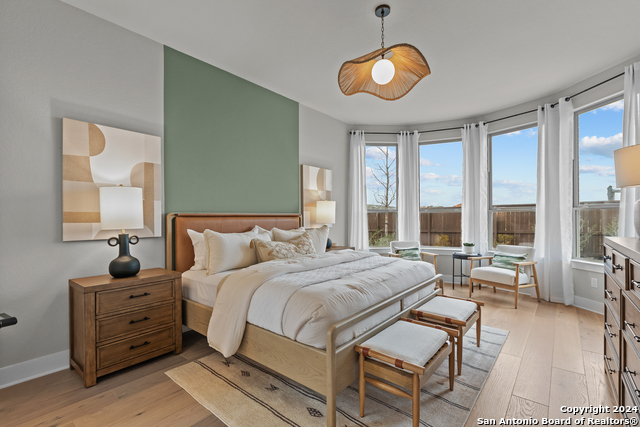
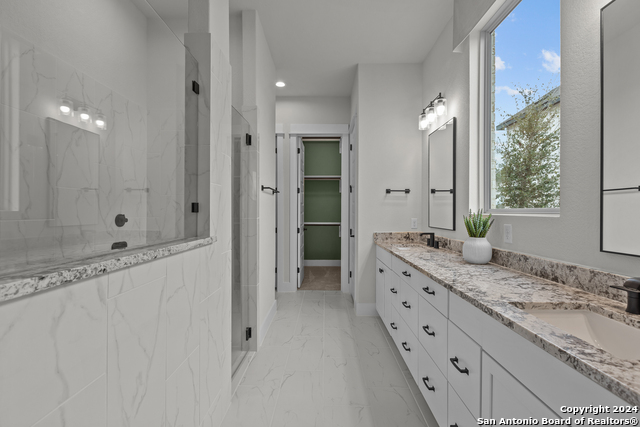
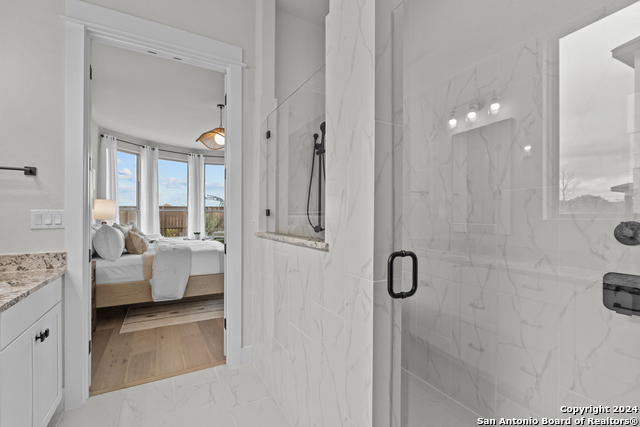
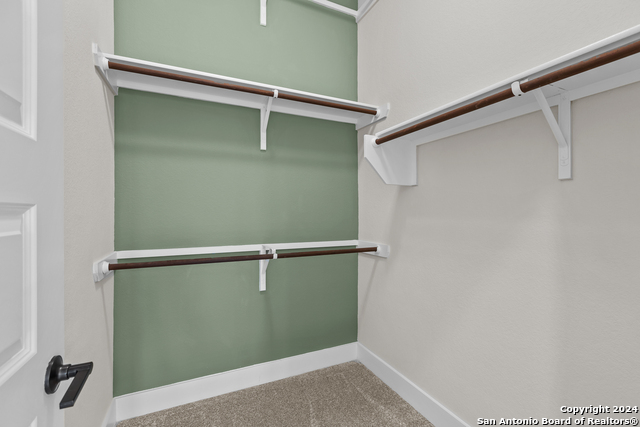

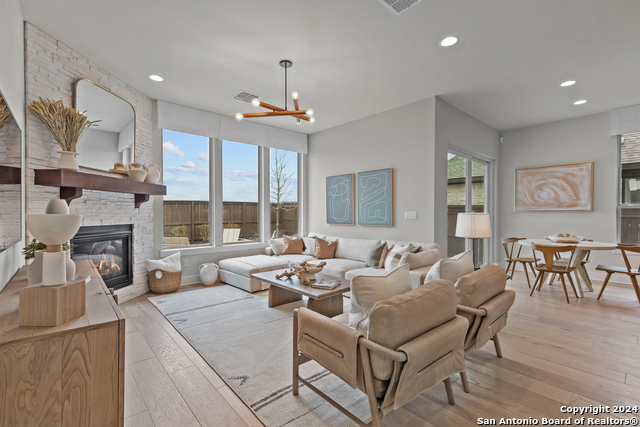
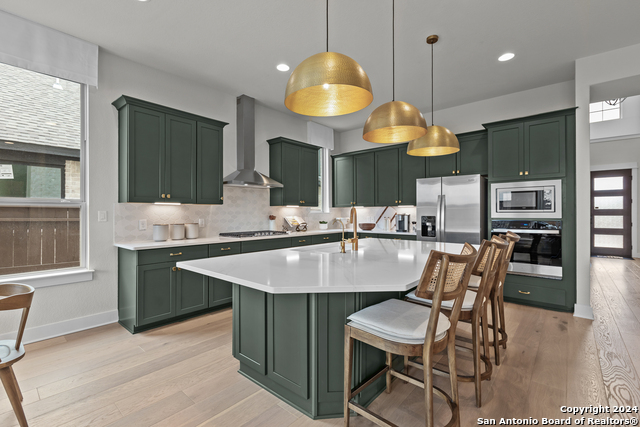
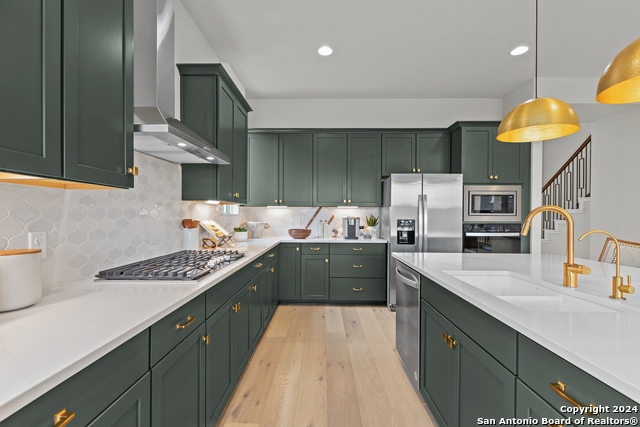
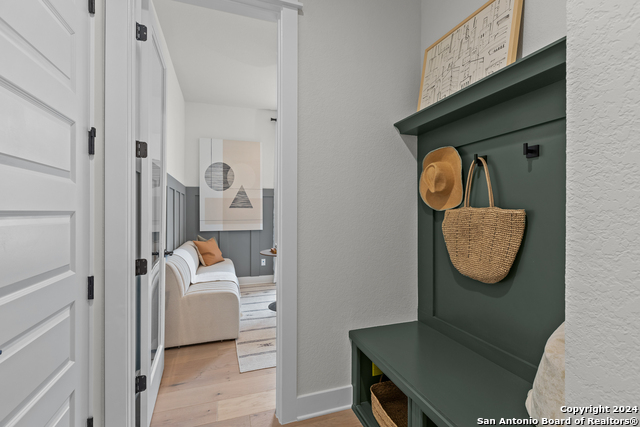
- MLS#: 1823650 ( Single Residential )
- Street Address: 129 Old Ridge Lane
- Viewed: 28
- Price: $560,840
- Price sqft: $256
- Waterfront: No
- Year Built: 2024
- Bldg sqft: 2191
- Bedrooms: 3
- Total Baths: 2
- Full Baths: 2
- Garage / Parking Spaces: 3
- Days On Market: 36
- Additional Information
- County: KENDALL
- City: Boerne
- Zipcode: 78006
- Subdivision: Corley Farms
- District: Boerne
- Elementary School: Wilson
- Middle School: Boerne S
- High School: Champion
- Provided by: Move Up America
- Contact: Clay Woodard
- (888) 924-9949

- DMCA Notice
-
Description*Available NOW!* The Berclair is the ultimate home for entertaining with its formal dining room and open island kitchen overlooking the cafe and gathering room. Enjoy a quiet moment in the private owner's suite, complete with separate soaking tub and shower, and two oversized walk in closets. If a guest room is needed, optionally convert the dining room into a fourth bedroom.
Features
Possible Terms
- Conventional
- FHA
- VA
- Cash
- Other
Accessibility
- Level Lot
- Level Drive
- No Stairs
- First Floor Bath
- First Floor Bedroom
- Stall Shower
Air Conditioning
- One Central
- Zoned
Builder Name
- Pulte Homes
Construction
- New
Contract
- Exclusive Agency
Days On Market
- 25
Dom
- 25
Elementary School
- Wilson
Energy Efficiency
- 16+ SEER AC
- Programmable Thermostat
- Double Pane Windows
- Energy Star Appliances
- Radiant Barrier
- Low E Windows
Exterior Features
- Brick
- 4 Sides Masonry
- Stone/Rock
Fireplace
- Not Applicable
Floor
- Carpeting
- Ceramic Tile
Foundation
- Slab
Garage Parking
- Three Car Garage
Green Certifications
- Energy Star Certified
Heating
- Central
Heating Fuel
- Natural Gas
High School
- Champion
Home Owners Association Fee
- 300
Home Owners Association Frequency
- Quarterly
Home Owners Association Mandatory
- Mandatory
Home Owners Association Name
- LIFETIME
Home Faces
- West
Inclusions
- Washer Connection
- Dryer Connection
- Cook Top
- Built-In Oven
- Microwave Oven
- Gas Cooking
- Disposal
- Dishwasher
- Ice Maker Connection
- Vent Fan
- Smoke Alarm
- Gas Water Heater
- Garage Door Opener
- Plumb for Water Softener
- Solid Counter Tops
Instdir
- I-10 and Scenic Loop Road
Interior Features
- One Living Area
- Liv/Din Combo
- Eat-In Kitchen
- Island Kitchen
- Walk-In Pantry
- Study/Library
- Utility Room Inside
- Secondary Bedroom Down
- 1st Floor Lvl/No Steps
- High Ceilings
- Open Floor Plan
- Cable TV Available
- High Speed Internet
Kitchen Length
- 13
Legal Desc Lot
- 17
Legal Description
- Block 8
- Lot 17
Lot Dimensions
- 60 x 120
Lot Improvements
- Street Paved
- Curbs
- Street Gutters
- Sidewalks
- Streetlights
Middle School
- Boerne Middle S
Miscellaneous
- Builder 10-Year Warranty
- No City Tax
Multiple HOA
- No
Neighborhood Amenities
- Pool
- Clubhouse
- Park/Playground
- Sports Court
Occupancy
- Vacant
Owner Lrealreb
- No
Ph To Show
- (210) 405-7737
Possession
- Closing/Funding
Property Type
- Single Residential
Roof
- Composition
School District
- Boerne
Source Sqft
- Bldr Plans
Style
- One Story
Utility Supplier Elec
- Bandera COOP
Utility Supplier Gas
- City of BRNE
Utility Supplier Grbge
- HC Waste
Utility Supplier Sewer
- Kendall City
Utility Supplier Water
- Kendall City
Views
- 28
Water/Sewer
- Water System
- Sewer System
Window Coverings
- None Remain
Year Built
- 2024
Property Location and Similar Properties


