
- Michaela Aden, ABR,MRP,PSA,REALTOR ®,e-PRO
- Premier Realty Group
- Mobile: 210.859.3251
- Mobile: 210.859.3251
- Mobile: 210.859.3251
- michaela3251@gmail.com
Property Photos
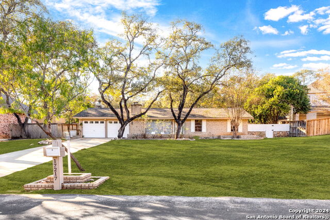

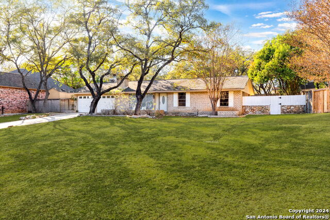
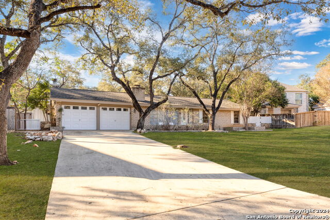
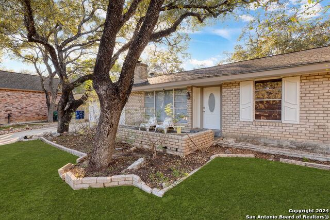
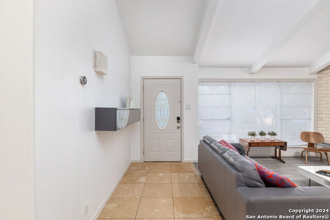
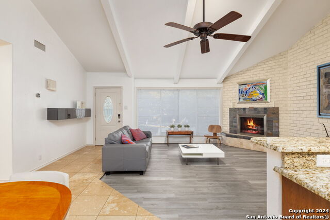
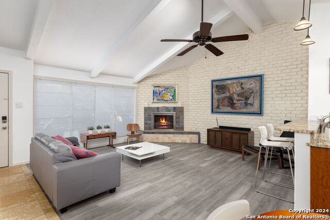
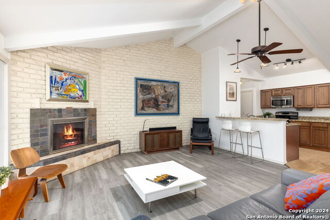
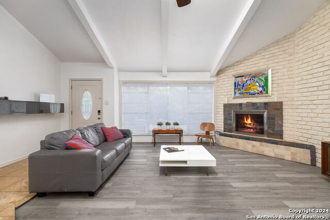
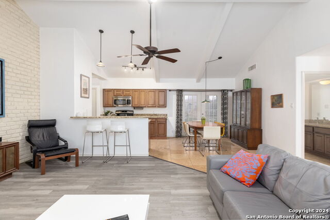
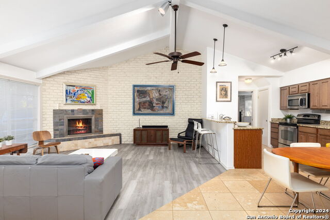
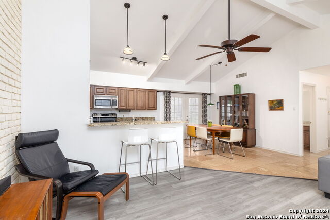
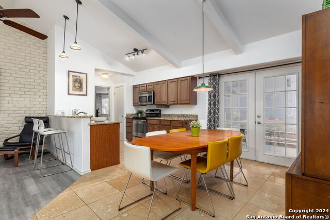
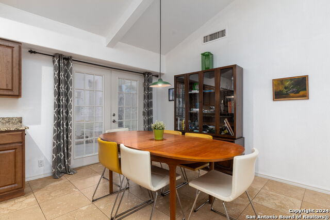
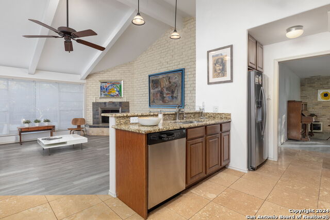
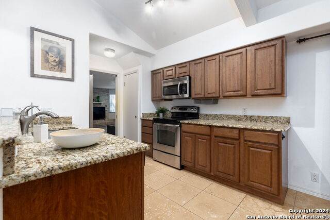
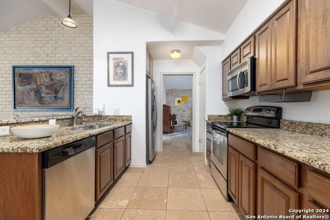
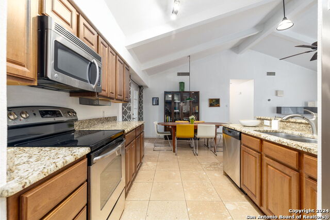
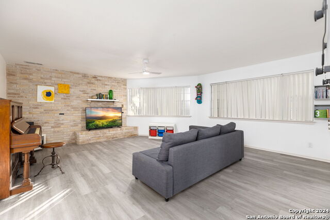
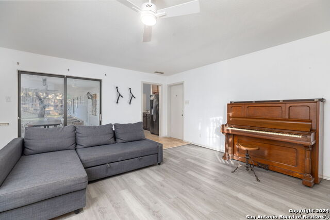
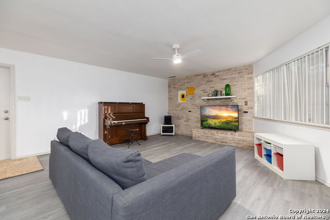
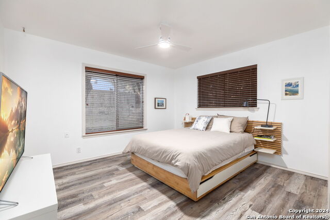
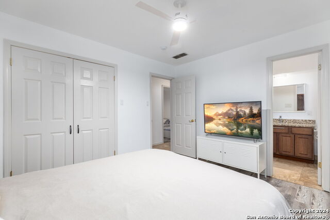
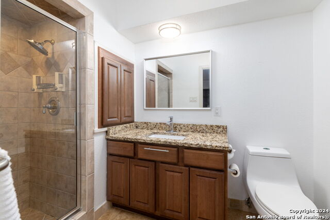
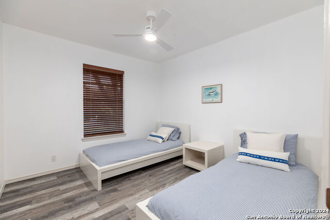
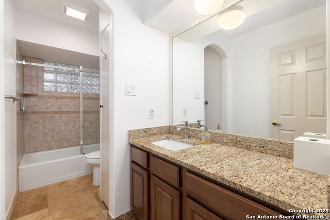
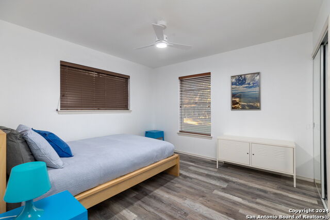
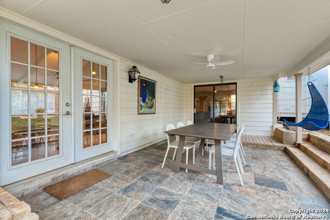
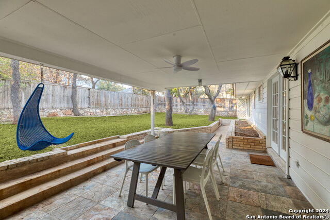
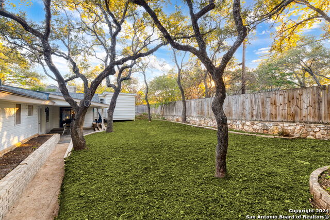
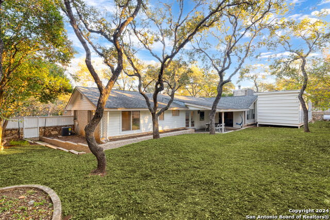
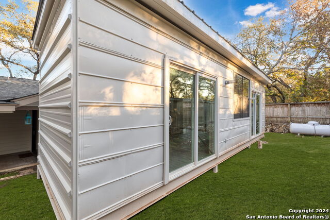
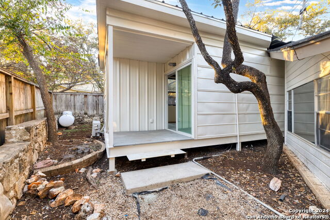
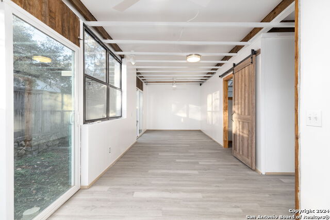
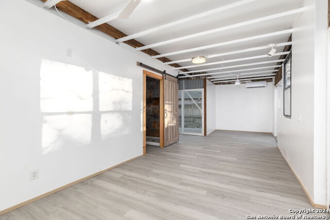
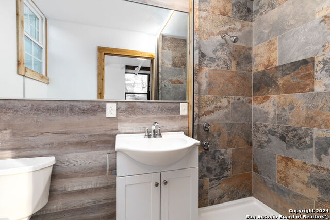
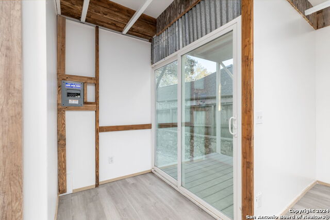
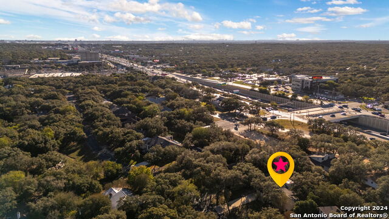
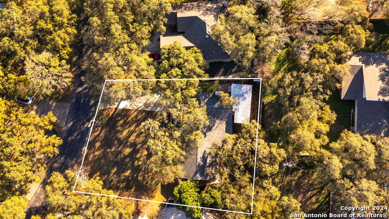
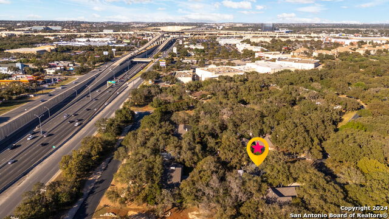
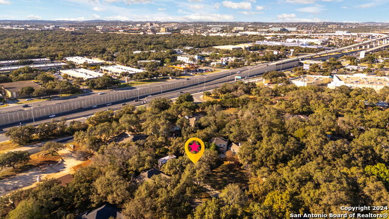
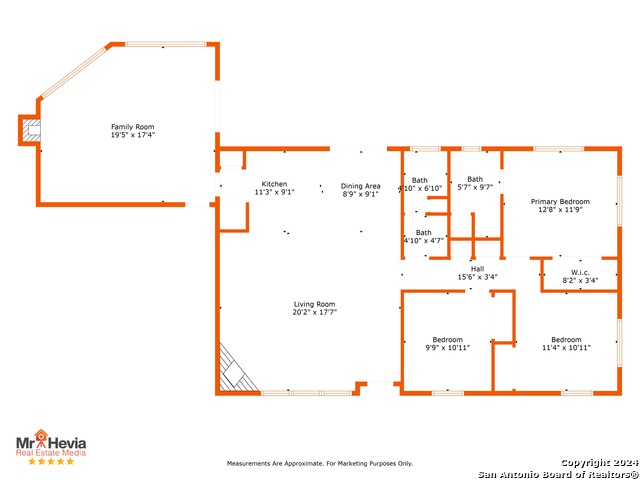
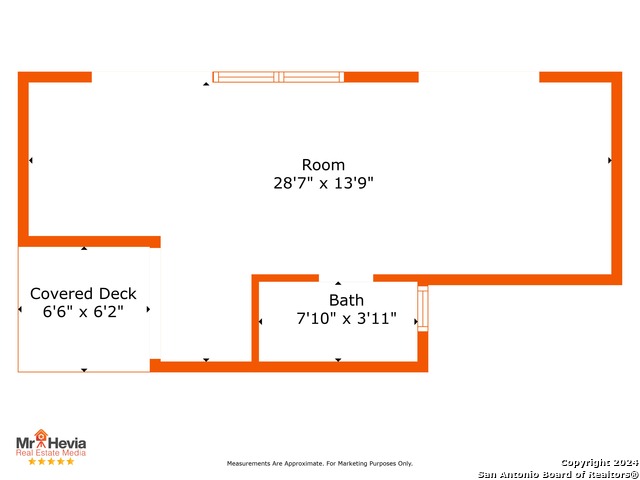
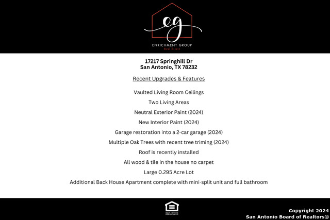
- MLS#: 1823638 ( Single Residential )
- Street Address: 17217 Springhill Dr
- Viewed: 54
- Price: $419,990
- Price sqft: $185
- Waterfront: No
- Year Built: 1972
- Bldg sqft: 2274
- Bedrooms: 4
- Total Baths: 3
- Full Baths: 3
- Garage / Parking Spaces: 2
- Days On Market: 82
- Additional Information
- County: BEXAR
- City: San Antonio
- Zipcode: 78232
- Subdivision: Kentwood Manor
- District: North East I.S.D
- Elementary School: Thousand Oaks
- Middle School: Bradley
- High School: Macarthur
- Provided by: Keller Williams Heritage
- Contact: Deanna Kaplen
- (210) 275-6509

- DMCA Notice
-
DescriptionThis home is nestled in the serene and much sought after neighborhood of Oak Haven Heights! Come check out this captivating 4 bedroom, 3 bath home. It is truly a haven of tranquility and elegance. This beauty features a long and inviting driveway and a striking front window that sets a picturesque scene! Once you step inside you are greeted by soaring vaulted ceilings that enhance the splendid open layout. Open floor plan for kitchen, dining and living areas. This home offers a lifestyle of comfort and sophistication with no detail overlooked. If you are seeking additional living space, look no further. There is a second living room designed for flexibility and functionality. The entire home boasts tile and wood flooring! The kitchen is a chef's delight, finished with stunning granite countertops and ample natural light. Revel in the seamless blend of indoor and outdoor living! Additional 1 bedroom, 1 bath dwelling unit, which is perfect for guests to offer comfort. Come enjoy the mature trees on this nice piece of property! Don't miss your chance make this home. Schedule your tour today and step into a world of elegance and serenity!
Features
Possible Terms
- Conventional
- FHA
- VA
- Cash
Air Conditioning
- One Central
- One Window/Wall
Apprx Age
- 53
Builder Name
- Unkown
Construction
- Pre-Owned
Contract
- Exclusive Right To Sell
Days On Market
- 429
Currently Being Leased
- No
Dom
- 82
Elementary School
- Thousand Oaks
Exterior Features
- Brick
Fireplace
- One
- Living Room
Floor
- Ceramic Tile
- Wood
- Vinyl
Foundation
- Slab
Garage Parking
- Two Car Garage
Heating
- Central
Heating Fuel
- Electric
High School
- Macarthur
Home Owners Association Mandatory
- None
Home Faces
- East
Inclusions
- Ceiling Fans
- Chandelier
- Washer Connection
- Dryer Connection
- Washer
- Dryer
- Microwave Oven
- Stove/Range
- Refrigerator
- Disposal
- Dishwasher
- Electric Water Heater
Instdir
- 281 Exit Donella
- take a right onto Parhaven. Take a left onto Springhill Dr and the home is on your right.
Interior Features
- Two Living Area
- Liv/Din Combo
- Auxillary Kitchen
- Island Kitchen
- Study/Library
- Utility Area in Garage
- High Ceilings
- Open Floor Plan
- Maid's Quarters
- High Speed Internet
- All Bedrooms Downstairs
- Laundry Main Level
- Laundry in Garage
Kitchen Length
- 11
Legal Desc Lot
- 32
Legal Description
- NCB 14806 BLK 2 LOT 32
Lot Description
- 1/4 - 1/2 Acre
Middle School
- Bradley
Miscellaneous
- None/not applicable
Neighborhood Amenities
- None
Occupancy
- Vacant
Other Structures
- Guest House
- Outbuilding
- Second Residence
Owner Lrealreb
- No
Ph To Show
- 210-222-2227
Possession
- Closing/Funding
Property Type
- Single Residential
Recent Rehab
- No
Roof
- Composition
School District
- North East I.S.D
Source Sqft
- Appsl Dist
Style
- One Story
Total Tax
- 10832.57
Utility Supplier Elec
- CPS
Utility Supplier Gas
- CPS
Utility Supplier Grbge
- CPS
Utility Supplier Sewer
- SAWS
Utility Supplier Water
- SAWS
Views
- 54
Water/Sewer
- Water System
- Sewer System
- City
Window Coverings
- All Remain
Year Built
- 1972
Property Location and Similar Properties


