
- Michaela Aden, ABR,MRP,PSA,REALTOR ®,e-PRO
- Premier Realty Group
- Mobile: 210.859.3251
- Mobile: 210.859.3251
- Mobile: 210.859.3251
- michaela3251@gmail.com
Property Photos
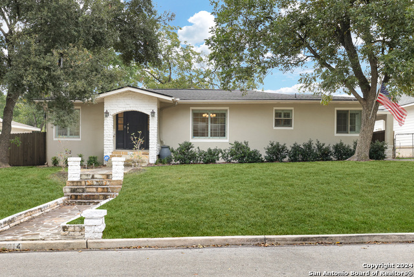

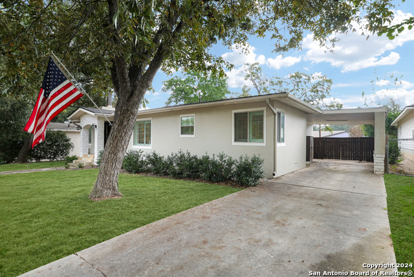

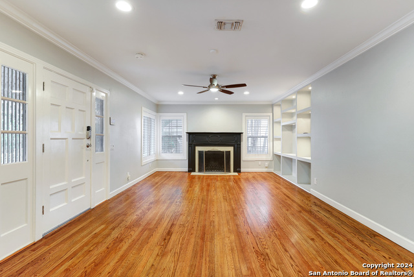

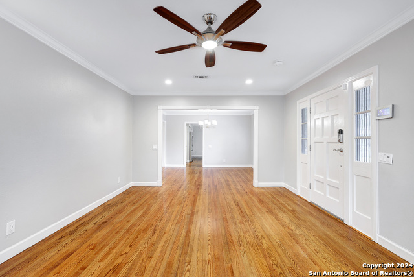
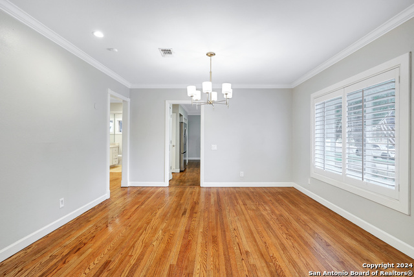
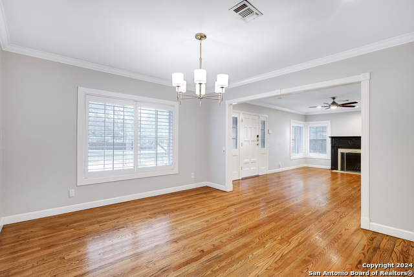

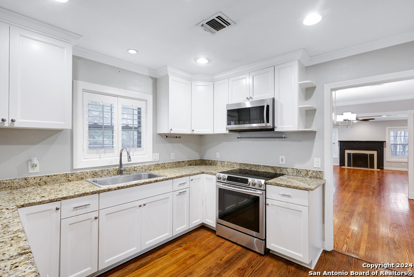
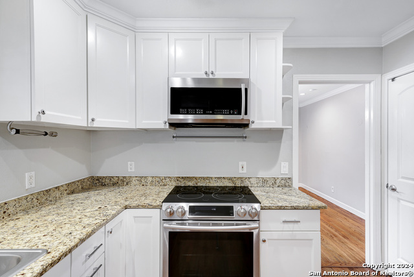
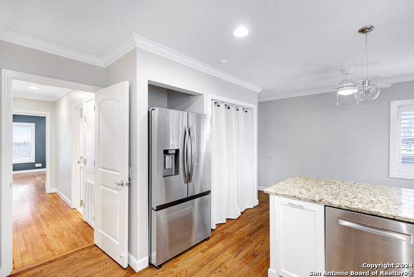
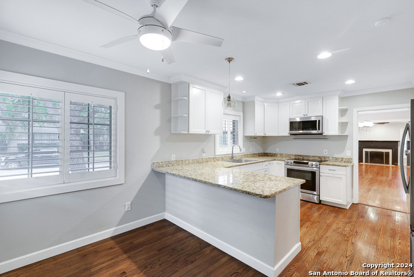
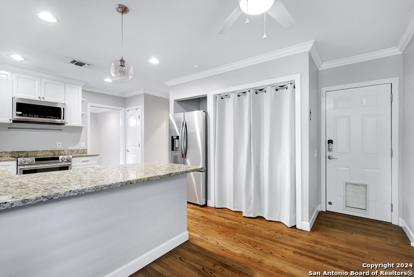
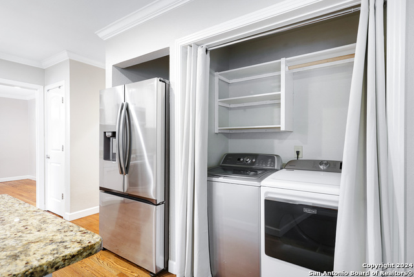

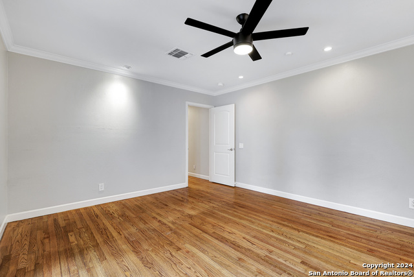

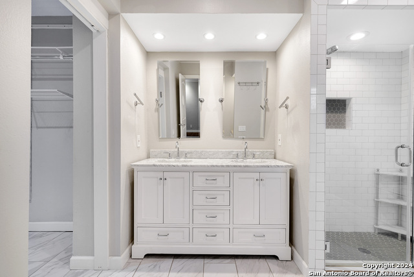
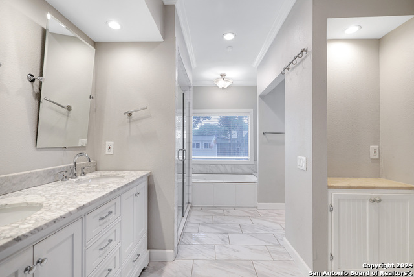
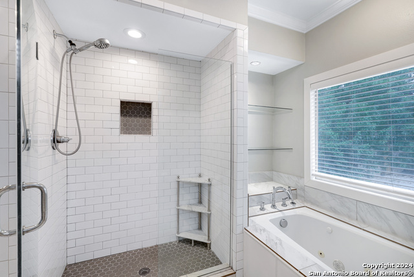
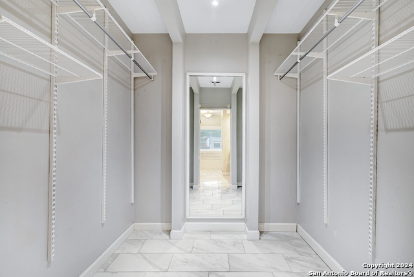
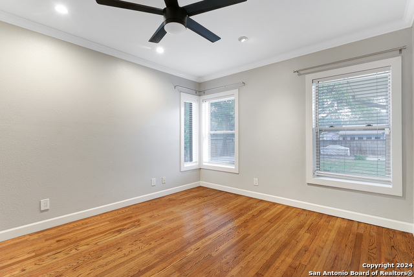
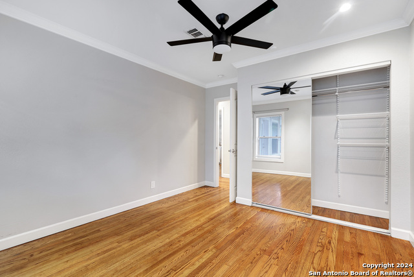

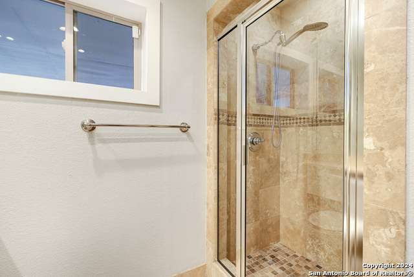
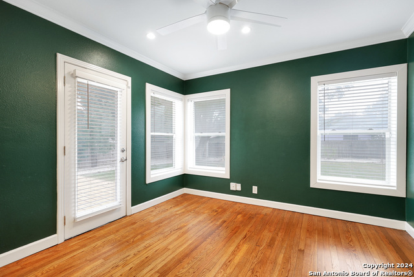
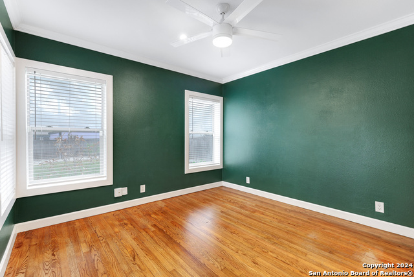
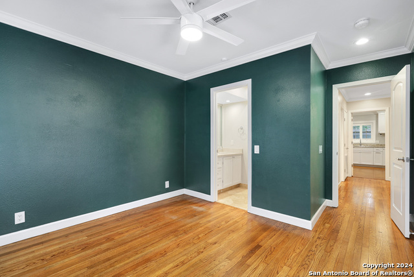
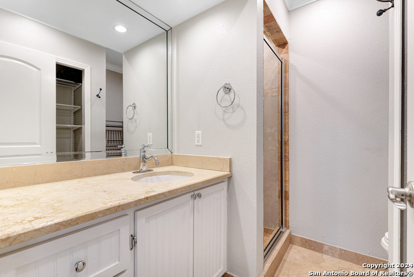
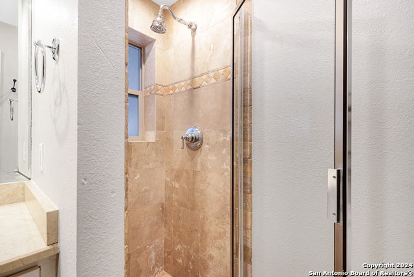
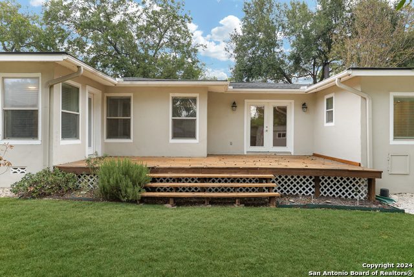
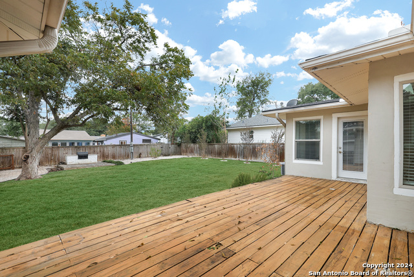
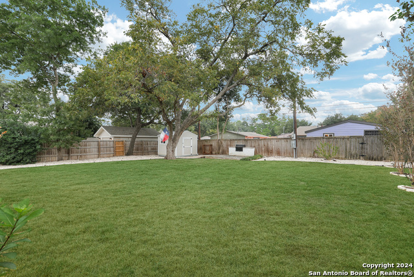
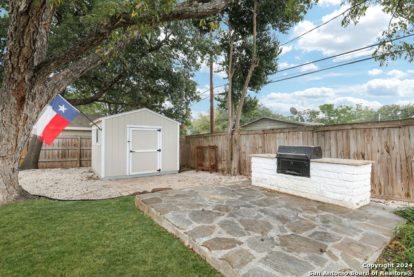
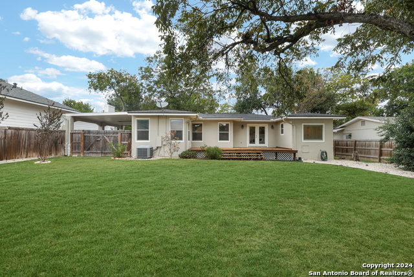
- MLS#: 1823627 ( Single Residential )
- Street Address: 214 Robinhood Pl
- Viewed: 51
- Price: $615,000
- Price sqft: $340
- Waterfront: No
- Year Built: 1947
- Bldg sqft: 1808
- Bedrooms: 3
- Total Baths: 3
- Full Baths: 3
- Garage / Parking Spaces: 1
- Days On Market: 85
- Additional Information
- County: BEXAR
- City: San Antonio
- Zipcode: 78209
- Subdivision: Northridge
- District: Alamo Heights I.S.D.
- Elementary School: Woodridge
- Middle School: Alamo Heights
- High School: Alamo Heights
- Provided by: Stouffer & Associates
- Contact: Cameron Carr
- (210) 846-5204

- DMCA Notice
-
DescriptionThis charming three bedroom, three bathroom home has been well maintained and is move in ready! The living room features a wood burning fireplace, well lit built ins, and original hardwood floors. The dining room flows seamlessly into the living room, filled with natural light and enhanced by elegant plantation shutters. The large, open kitchen, located just off the dining room, boasts granite countertops, modern appliances, and a built in pantry. The master suite offers private access to the back patio, while the remodeled master bathroom includes a luxurious soaking tub, a separate shower, and a generously sized walk in closet. Each of the two additional bedrooms has its own updated bathroom, providing comfort and convenience for family or guests. The expansive backyard is adorned with mature crape myrtles along the fence line and includes a large storage shed. A two car carport with direct access to the kitchen adds to the home's functionality.
Features
Possible Terms
- Conventional
- FHA
- VA
- Cash
Air Conditioning
- One Central
Apprx Age
- 77
Builder Name
- Unknown
Construction
- Pre-Owned
Contract
- Exclusive Right To Sell
Days On Market
- 79
Currently Being Leased
- No
Dom
- 79
Elementary School
- Woodridge
Exterior Features
- Stucco
Fireplace
- Not Applicable
Floor
- Ceramic Tile
- Wood
Garage Parking
- None/Not Applicable
Heating
- Central
Heating Fuel
- Natural Gas
High School
- Alamo Heights
Home Owners Association Mandatory
- None
Inclusions
- Ceiling Fans
- Washer Connection
- Dryer Connection
- Cook Top
- Built-In Oven
- Microwave Oven
- Stove/Range
- Refrigerator
- Electric Water Heater
Instdir
- Heading north on Nacogdoches
- take a right on Robinhood Place. Located between Broadway and N New Braunfels.
Interior Features
- One Living Area
- Separate Dining Room
- Two Eating Areas
- Breakfast Bar
- Utility Room Inside
- Cable TV Available
Kitchen Length
- 18
Legal Description
- NCB 9146 BLK 4 LOT 4
Middle School
- Alamo Heights
Neighborhood Amenities
- None
Occupancy
- Vacant
Owner Lrealreb
- No
Ph To Show
- 2108465204
Possession
- Closing/Funding
Property Type
- Single Residential
Roof
- Composition
School District
- Alamo Heights I.S.D.
Source Sqft
- Appsl Dist
Style
- One Story
Total Tax
- 13303.45
Views
- 51
Water/Sewer
- Water System
- Sewer System
Window Coverings
- Some Remain
Year Built
- 1947
Property Location and Similar Properties


