
- Michaela Aden, ABR,MRP,PSA,REALTOR ®,e-PRO
- Premier Realty Group
- Mobile: 210.859.3251
- Mobile: 210.859.3251
- Mobile: 210.859.3251
- michaela3251@gmail.com
Property Photos
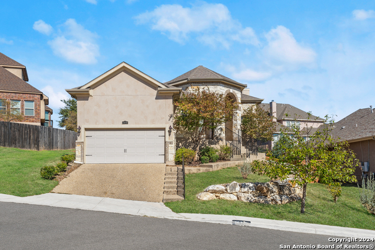

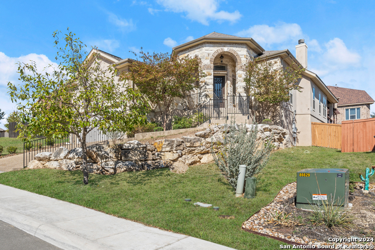
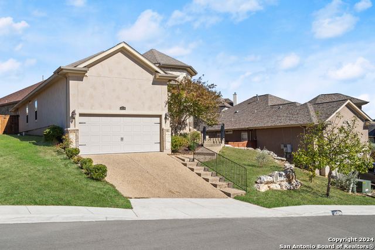
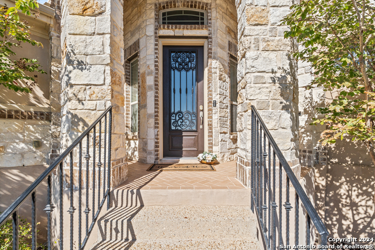
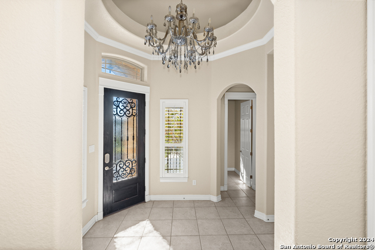
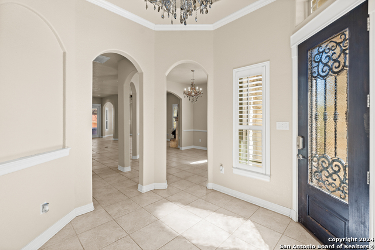
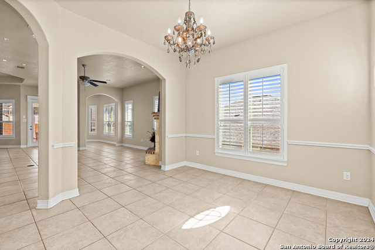
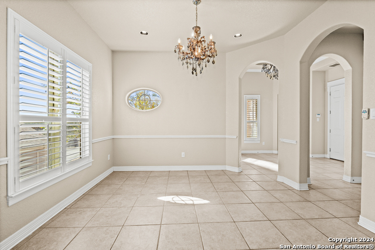
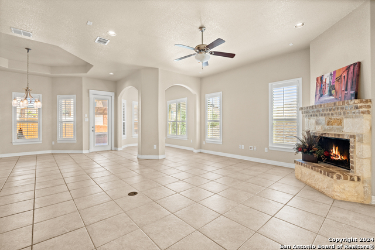
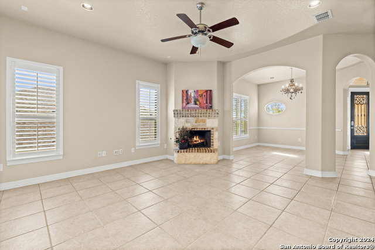
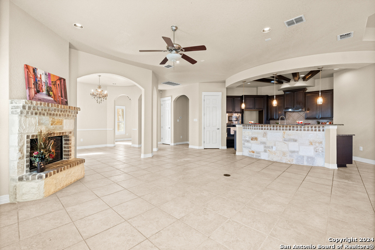
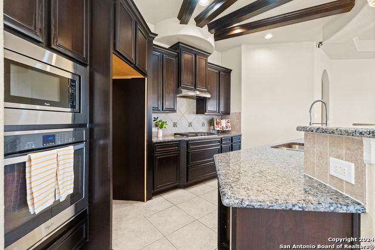
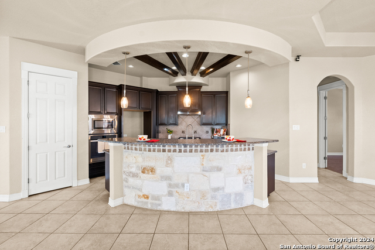
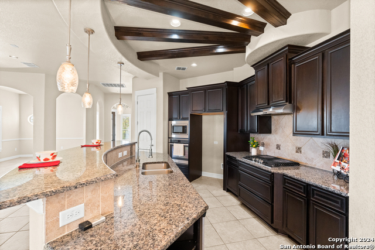
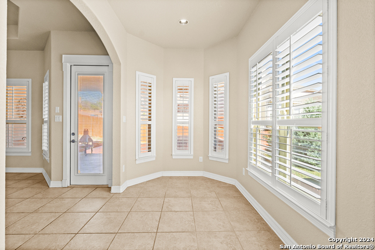
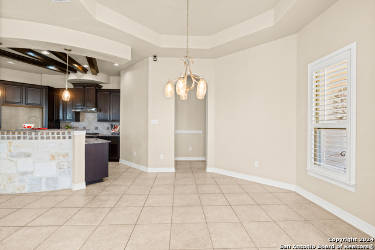
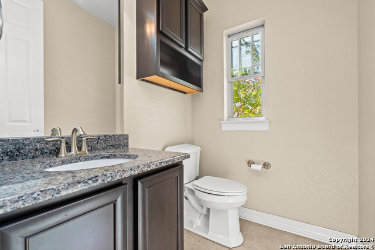
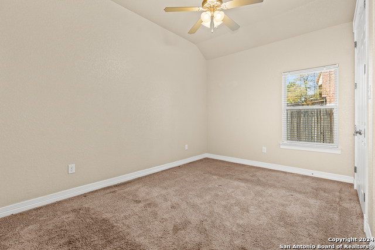
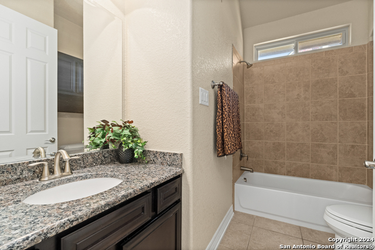
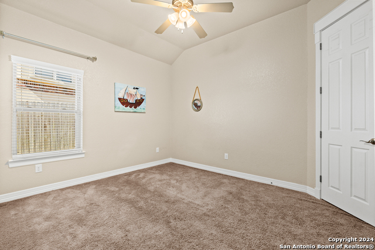
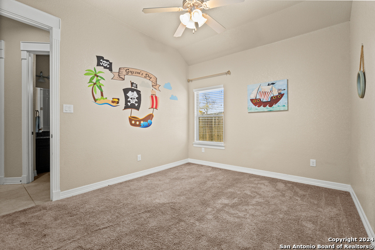
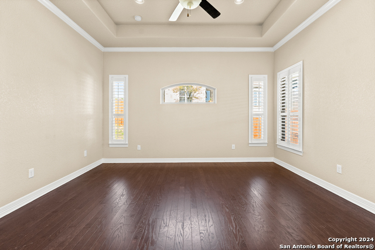
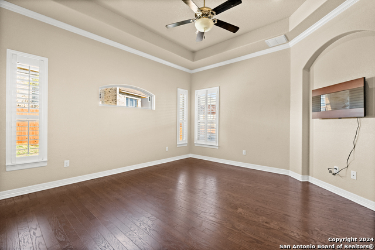
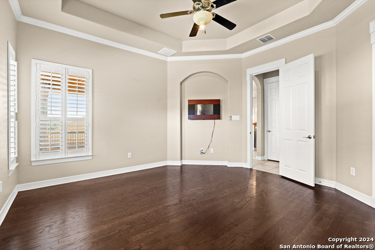
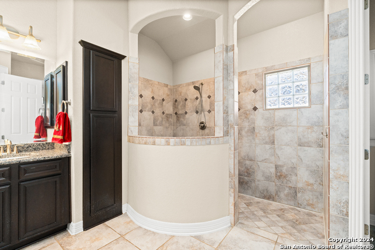
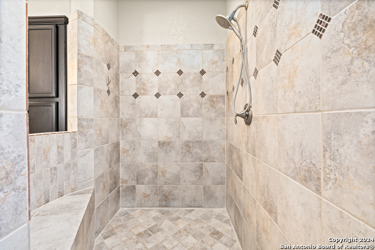
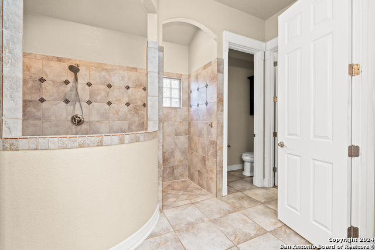
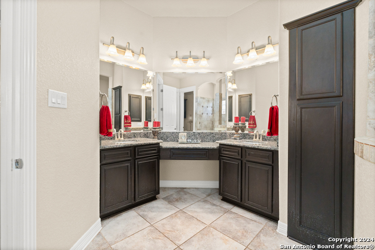
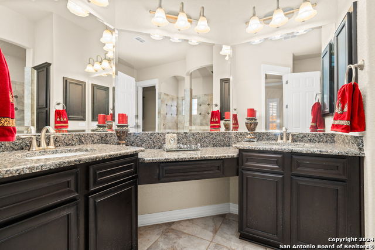
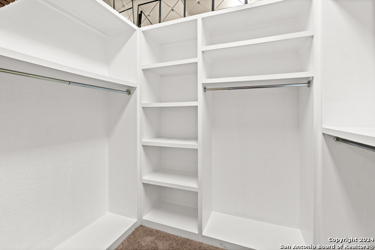
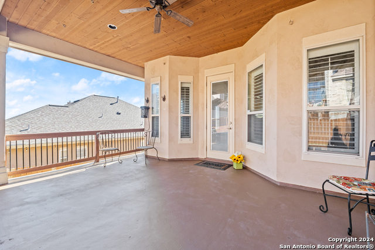
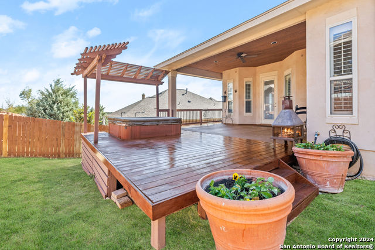
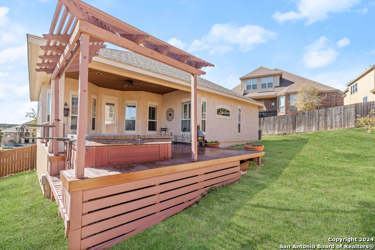
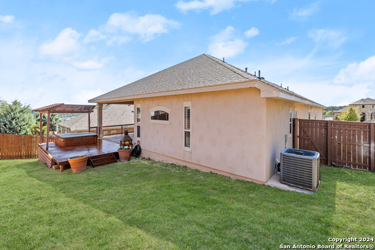
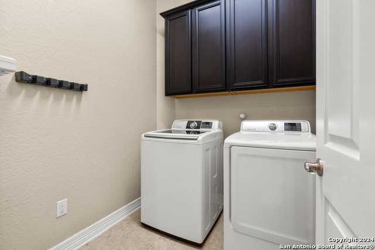
Reduced
- MLS#: 1823583 ( Single Residential )
- Street Address: 18718 Real Ridge
- Viewed: 78
- Price: $535,000
- Price sqft: $245
- Waterfront: No
- Year Built: 2014
- Bldg sqft: 2183
- Bedrooms: 3
- Total Baths: 3
- Full Baths: 2
- 1/2 Baths: 1
- Garage / Parking Spaces: 2
- Days On Market: 41
- Additional Information
- County: BEXAR
- City: San Antonio
- Zipcode: 78256
- Subdivision: The Heights Of Crownridge
- District: Northside
- Elementary School: Bonnie Ellison
- Middle School: Hector Garcia
- High School: Louis D Brandeis
- Provided by: Premier Realty Group
- Contact: Conception Riddle
- (210) 326-8838

- DMCA Notice
-
DescriptionFabulous one story located in the oooh so posh heights of crownridge! Happily greet your guests in the beautiful rotunda entry and the ample sized dining room will seat plenty for all your fun occasions! And wait till you see the chandeliers... Wowzerrr!!! Plantation shutters add to the ambiance and multiple dimmer switches will give you the perfect glow in the evenings! Enjoy entertaining in the fully open concept kitchen/family room and enjoy the cozy fireplace, perfect for the upcoming cool nights! There is a "bonus area" that would be great for a wine bar or office space! The primary has a custom wall heater and the oversized ensuite features a large custom closet and a huge walk in shower... Ooh la la!! The split floor plan allows for privacy for guests! When you are ready to grill out back you will have plenty of room to relax on the large covered patio and enjoy the hot tub too!! Did i mention you can see the fireworks from fiesta tx from your front porch?!?! Super close to designer shopping, great restaurants, multiple large employers and just a short drive to wine country!! Come for a visit ~ stay for a lifetime!!
Features
Possible Terms
- Conventional
- FHA
- VA
- TX Vet
- Cash
Air Conditioning
- One Central
Apprx Age
- 10
Block
- 13
Builder Name
- NEW LEAF
Construction
- Pre-Owned
Contract
- Exclusive Right To Sell
Days On Market
- 35
Currently Being Leased
- No
Dom
- 35
Elementary School
- Bonnie Ellison
Exterior Features
- Brick
- Stone/Rock
- Stucco
Fireplace
- One
Floor
- Carpeting
- Ceramic Tile
Foundation
- Slab
Garage Parking
- Two Car Garage
Heating
- Central
Heating Fuel
- Natural Gas
High School
- Louis D Brandeis
Home Owners Association Fee
- 268
Home Owners Association Fee 2
- 460
Home Owners Association Frequency
- Annually
Home Owners Association Mandatory
- Mandatory
Home Owners Association Name
- CROWNRIDGE OF TEXAS OWNERS ASSOC
Home Owners Association Name2
- HEIGHTS OF CROWNRIDGE HOA
Home Owners Association Payment Frequency 2
- Annually
Home Faces
- South
Inclusions
- Ceiling Fans
- Chandelier
- Washer Connection
- Dryer Connection
- Washer
- Dryer
- Self-Cleaning Oven
- Microwave Oven
- Gas Cooking
- Disposal
- Dishwasher
- Ice Maker Connection
- Smoke Alarm
- Gas Water Heater
- Garage Door Opener
- Plumb for Water Softener
- Solid Counter Tops
- City Garbage service
Instdir
- IH 10 W to Camp Bullis Rd - exit and go L - take a R on Luskey - go 2 blks and R on Real Ridge
Interior Features
- One Living Area
- Separate Dining Room
- Eat-In Kitchen
- Two Eating Areas
- Island Kitchen
- Walk-In Pantry
- Utility Room Inside
- 1st Floor Lvl/No Steps
- High Ceilings
- Open Floor Plan
- Pull Down Storage
- Cable TV Available
- High Speed Internet
- All Bedrooms Downstairs
- Laundry Main Level
- Laundry Room
- Walk in Closets
Kitchen Length
- 11
Legal Description
- NCB 18333 (THE HEIGHTS OF CROWNRIDGE UT-1)
- BLOCK 13 LOT 4
Lot Description
- County VIew
Middle School
- Hector Garcia
Miscellaneous
- Cluster Mail Box
- School Bus
Multiple HOA
- Yes
Neighborhood Amenities
- None
Occupancy
- Vacant
Owner Lrealreb
- No
Ph To Show
- 210-222-2227
Possession
- Closing/Funding
Property Type
- Single Residential
Recent Rehab
- No
Roof
- Heavy Composition
School District
- Northside
Source Sqft
- Appsl Dist
Style
- One Story
- Traditional
Total Tax
- 11116
Utility Supplier Elec
- CPS
Utility Supplier Gas
- CPS
Utility Supplier Grbge
- CITY
Utility Supplier Sewer
- SAWS
Utility Supplier Water
- SAWS
Views
- 78
Water/Sewer
- City
Window Coverings
- All Remain
Year Built
- 2014
Property Location and Similar Properties


