
- Michaela Aden, ABR,MRP,PSA,REALTOR ®,e-PRO
- Premier Realty Group
- Mobile: 210.859.3251
- Mobile: 210.859.3251
- Mobile: 210.859.3251
- michaela3251@gmail.com
Property Photos
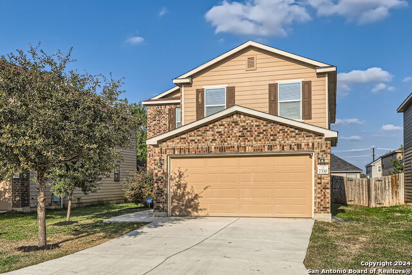

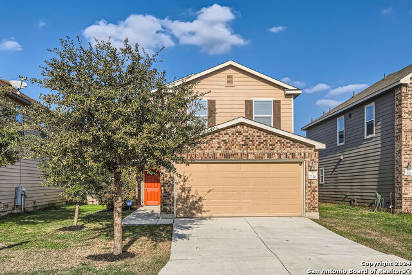
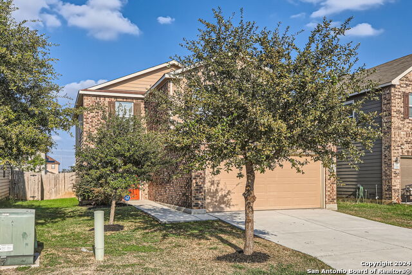
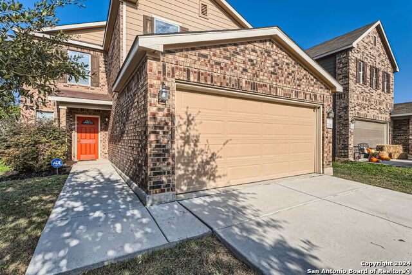
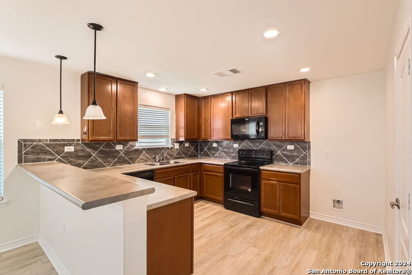
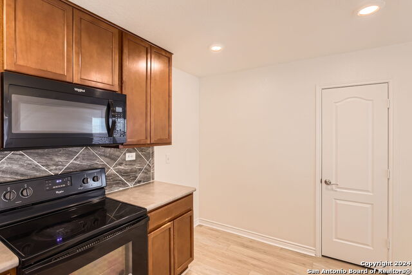
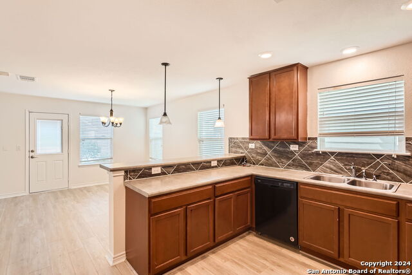
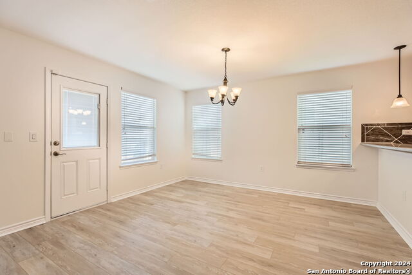
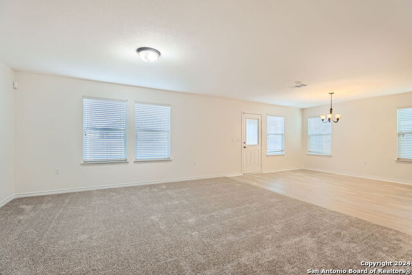
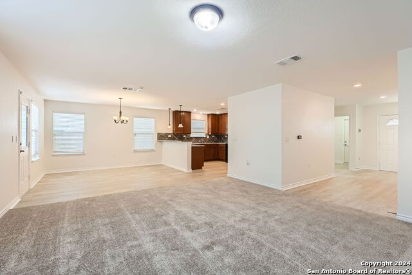
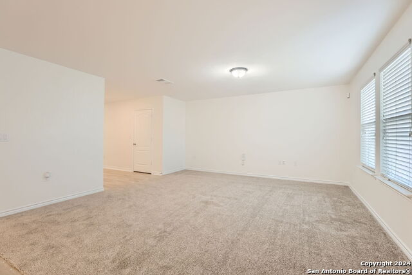
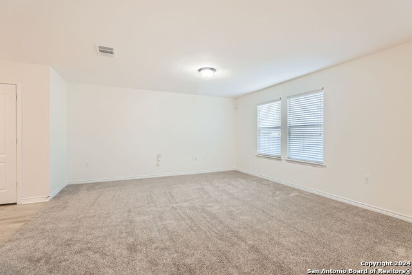
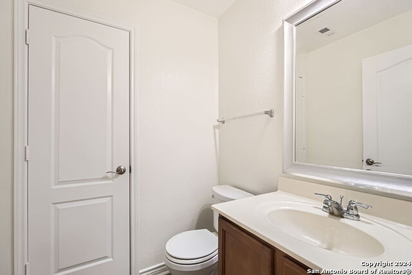
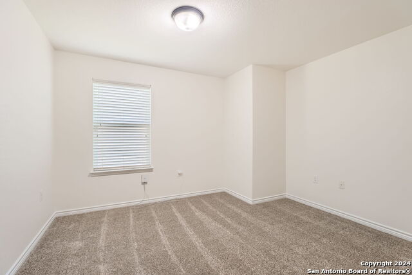
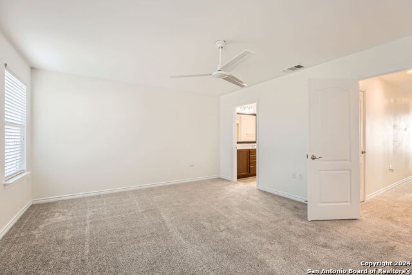
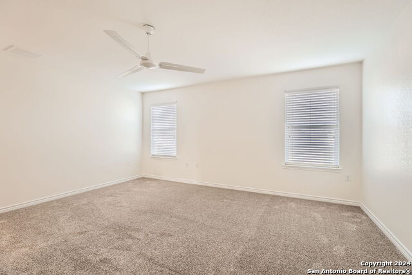
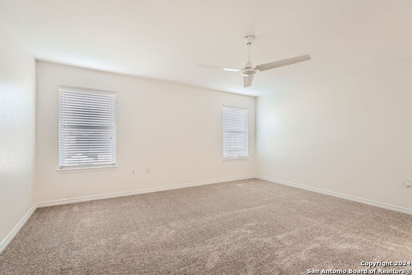
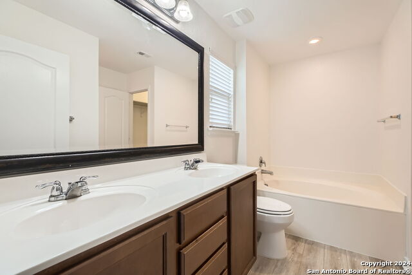
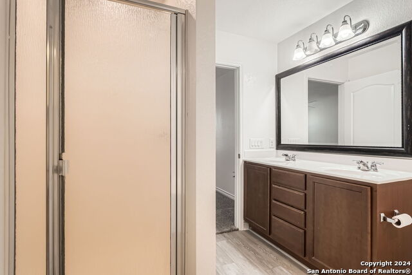
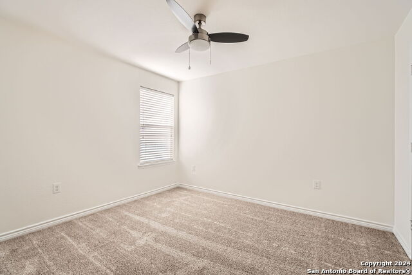
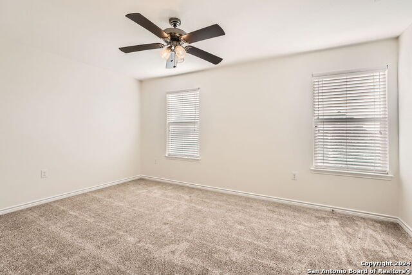
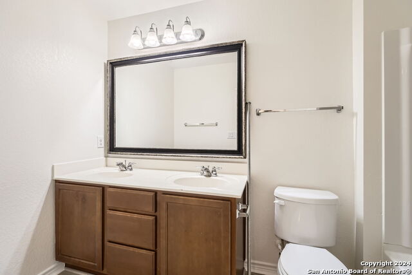
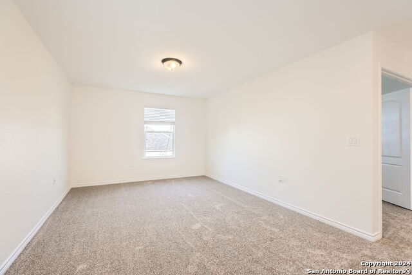
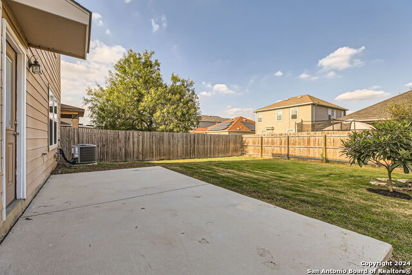
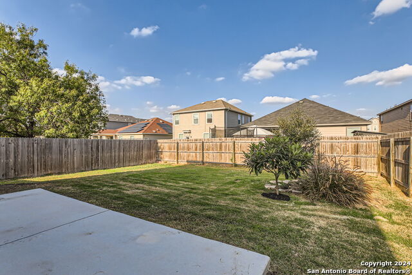
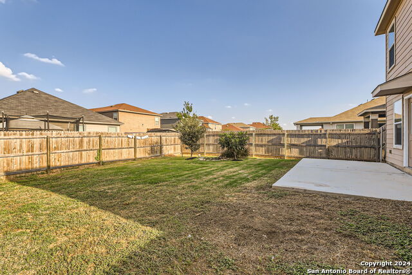
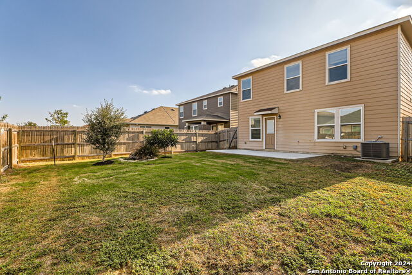
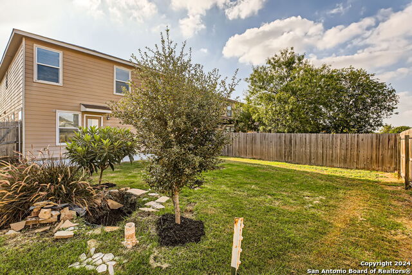
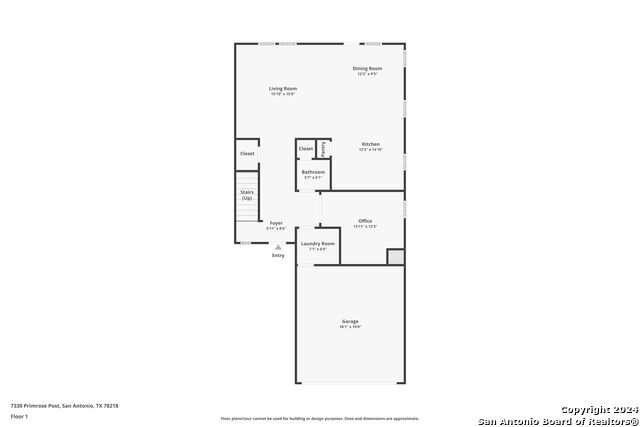
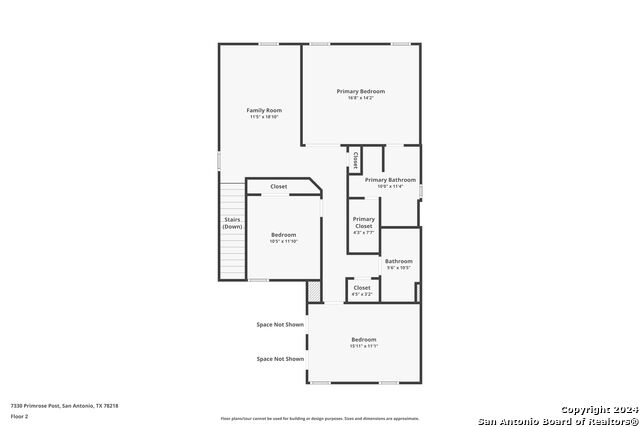
- MLS#: 1823559 ( Single Residential )
- Street Address: 7330 Primrose Post
- Viewed: 73
- Price: $269,900
- Price sqft: $120
- Waterfront: No
- Year Built: 2017
- Bldg sqft: 2258
- Bedrooms: 3
- Total Baths: 3
- Full Baths: 2
- 1/2 Baths: 1
- Garage / Parking Spaces: 2
- Days On Market: 82
- Additional Information
- County: BEXAR
- City: San Antonio
- Zipcode: 78218
- Subdivision: Northeast Crossing
- District: Judson
- Elementary School: Mary Lou Hartman
- Middle School: Woodlake Hills
- High School: Judson
- Provided by: Orchard Brokerage
- Contact: Clinton Easterwood
- (210) 705-0609

- DMCA Notice
-
DescriptionMOVE IN READY and ASSUMABLE VA Loan. Secure this home's 2.375 rate assumable mortgage, save thousands annually, and close in 45 days when you work with Roam. Welcome to this charming two story, 3 bedroom, 2.5 bathroom home with office located in the established community of Northeast Crossing. The inviting entryway and spacious foyer set the tone for the home's comfortable and functional layout. The main level boasts a dedicated home office, perfect for remote work, a full laundry room, and a convenient powder room. The open living room flows into the open dining area and well appointed kitchen featuring granite countertops, a custom backsplash, a breakfast bar with seating, and a pantry for extra storage. Upstairs, the generous primary bedroom provides a private retreat with its en suite bath and walk in closet. Two additional bedrooms share a full bath, and a versatile game room offers additional space for relaxation or play. Outside, the fully fenced backyard with a patio invites you to enjoy outdoor gatherings or quiet afternoons. A two car garage provides sheltered parking and additional storage, and the home's prime location keeps you close to shopping, dining, and entertainment options. This home is the perfect blend of style, space, and functionality schedule a tour today!
Features
Possible Terms
- Conventional
- FHA
- VA
- Cash
Air Conditioning
- One Central
Block
- 22
Builder Name
- KB
Construction
- Pre-Owned
Contract
- Exclusive Right To Sell
Days On Market
- 34
Dom
- 34
Elementary School
- Mary Lou Hartman
Exterior Features
- Brick
- 3 Sides Masonry
Fireplace
- Not Applicable
Floor
- Carpeting
- Other
Foundation
- Slab
Garage Parking
- Two Car Garage
- Attached
Heating
- Central
Heating Fuel
- Electric
High School
- Judson
Home Owners Association Fee
- 45
Home Owners Association Frequency
- Quarterly
Home Owners Association Mandatory
- Mandatory
Home Owners Association Name
- NORTHEAST CROSSING HOA
Home Faces
- West
- South
Inclusions
- Microwave Oven
- Stove/Range
- Dishwasher
Instdir
- 410 E
- Exit 27 to I-35 S
- Exit 165
- left on Walzem Rd
- right on 1976
- right on Wisteria Hill
- Right on Primrose Post.
Interior Features
- Breakfast Bar
- Study/Library
- Game Room
- Utility Room Inside
- All Bedrooms Upstairs
- Open Floor Plan
- Laundry Main Level
- Walk in Closets
Kitchen Length
- 12
Legal Desc Lot
- 37
Legal Description
- NCB 17738 (NORTHEAST CROSSING UT-15 (TIF) )
- BLOCK 22 LOT 37
Lot Improvements
- Street Paved
- Curbs
- Sidewalks
- Asphalt
Middle School
- Woodlake Hills
Multiple HOA
- No
Neighborhood Amenities
- Park/Playground
Occupancy
- Owner
Owner Lrealreb
- No
Ph To Show
- 800-746-9464
Possession
- Closing/Funding
Property Type
- Single Residential
Roof
- Composition
School District
- Judson
Source Sqft
- Appsl Dist
Style
- Traditional
Total Tax
- 6632
Utility Supplier Elec
- CPS
Utility Supplier Gas
- CPS
Utility Supplier Water
- SAWS
Views
- 73
Virtual Tour Url
- https://www.zillow.com/view-imx/40a4ef3f-26d6-41a3-8844-12e391c31957?setAttribution=mls&wl=true&initialViewType=pano&utm_source=dashboard
Water/Sewer
- Water System
- City
Window Coverings
- All Remain
Year Built
- 2017
Property Location and Similar Properties


