
- Michaela Aden, ABR,MRP,PSA,REALTOR ®,e-PRO
- Premier Realty Group
- Mobile: 210.859.3251
- Mobile: 210.859.3251
- Mobile: 210.859.3251
- michaela3251@gmail.com
Property Photos
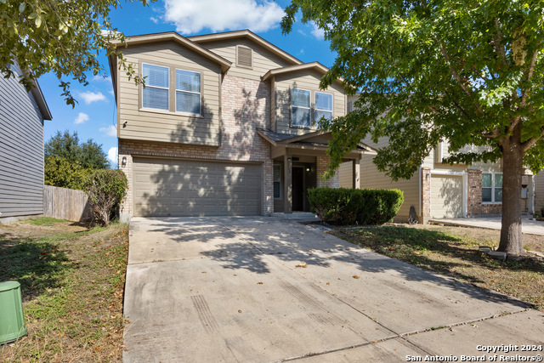

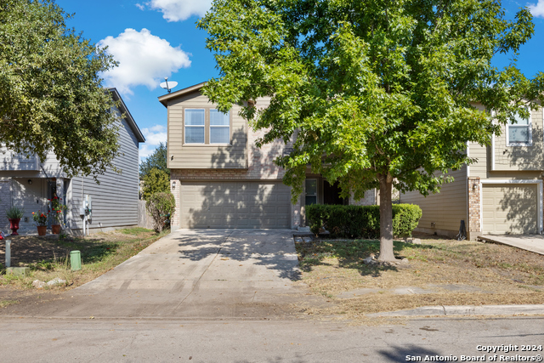

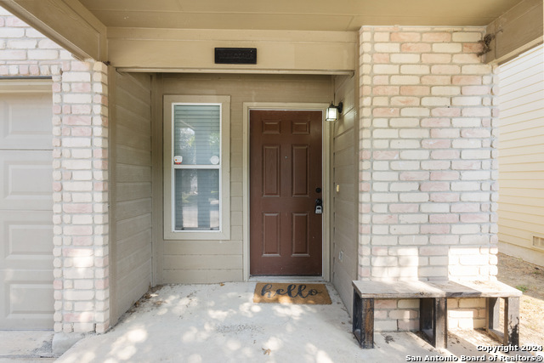
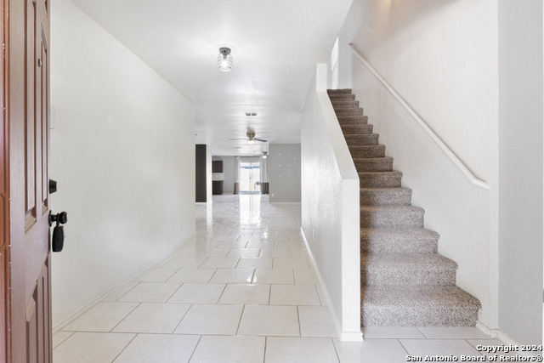
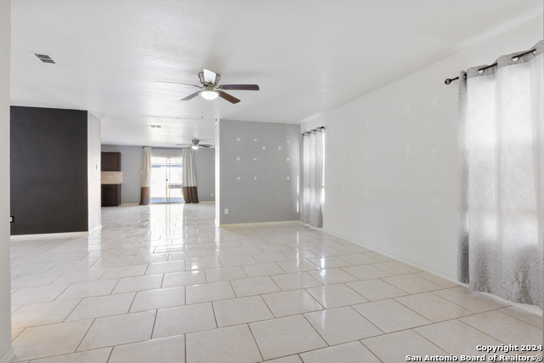
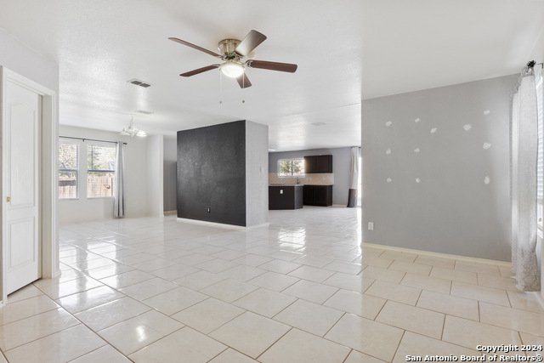
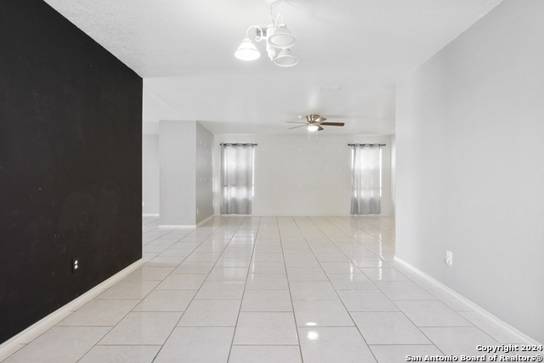
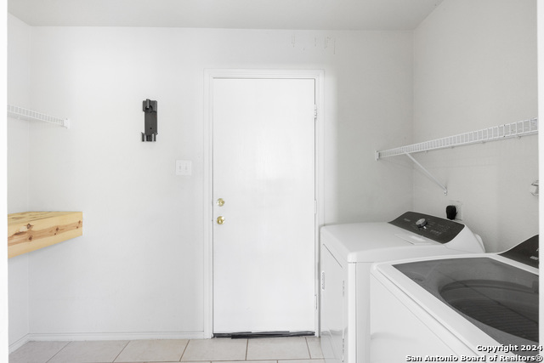
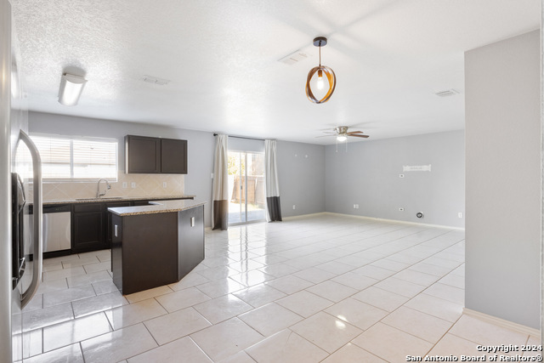
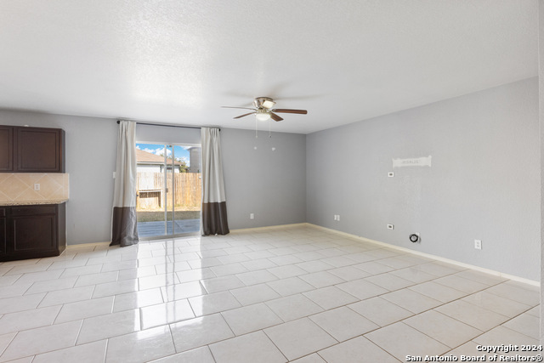


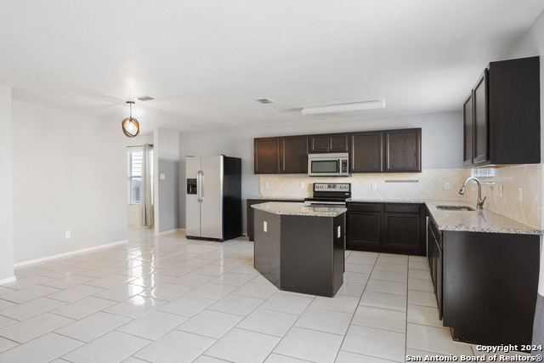
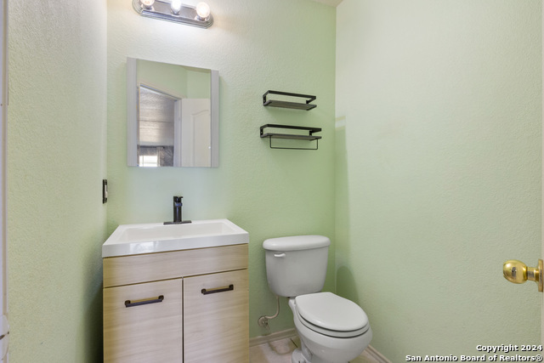


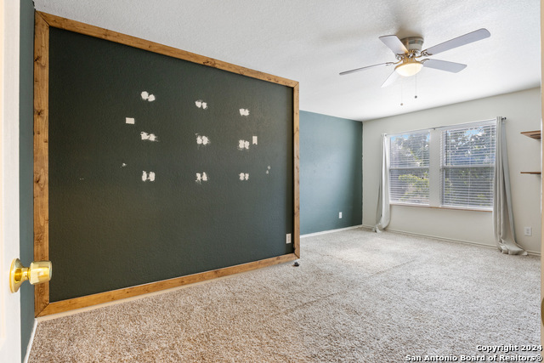
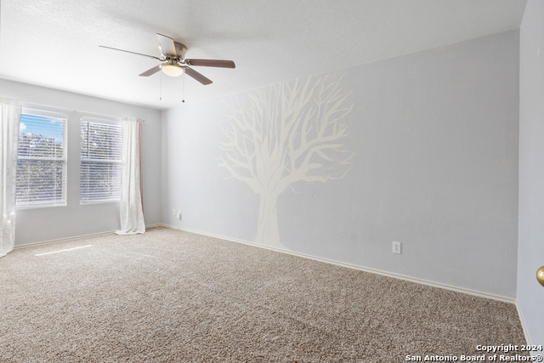
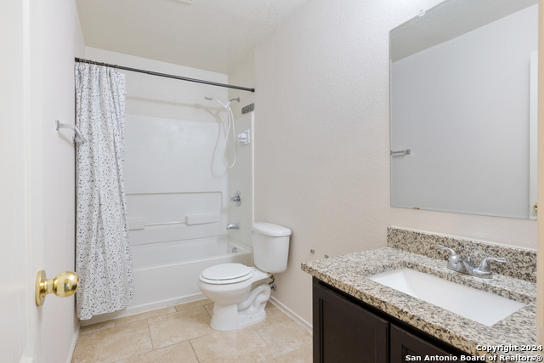

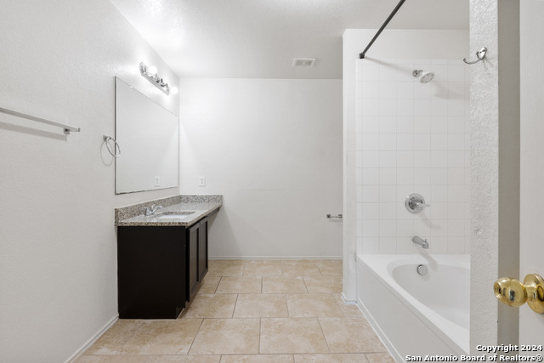
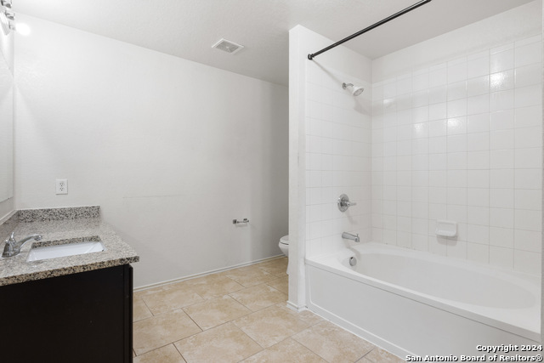
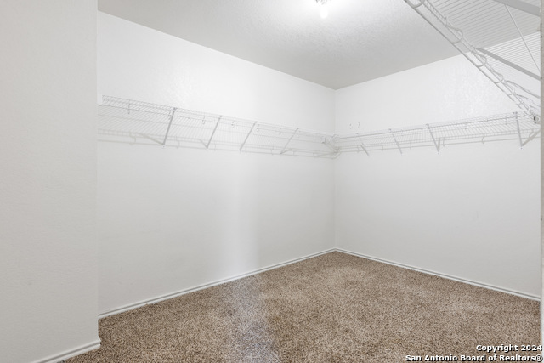
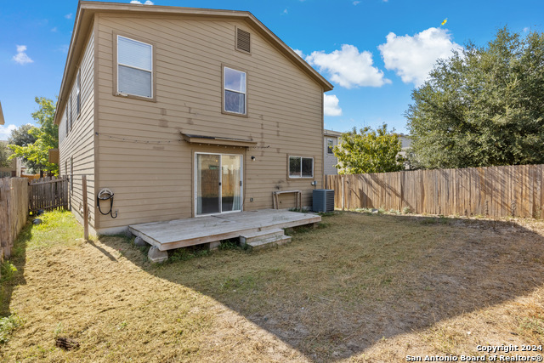
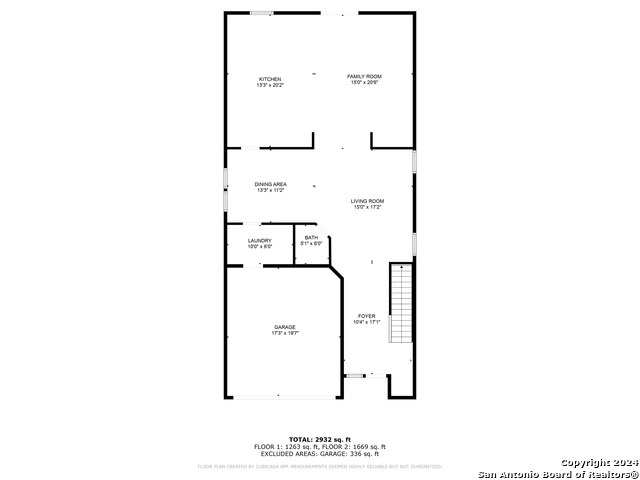
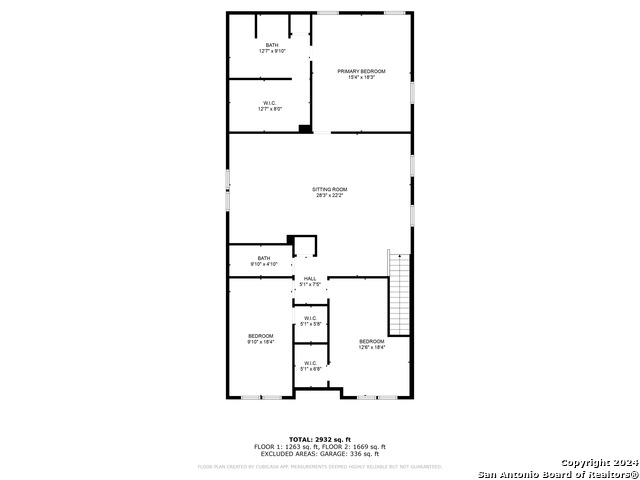
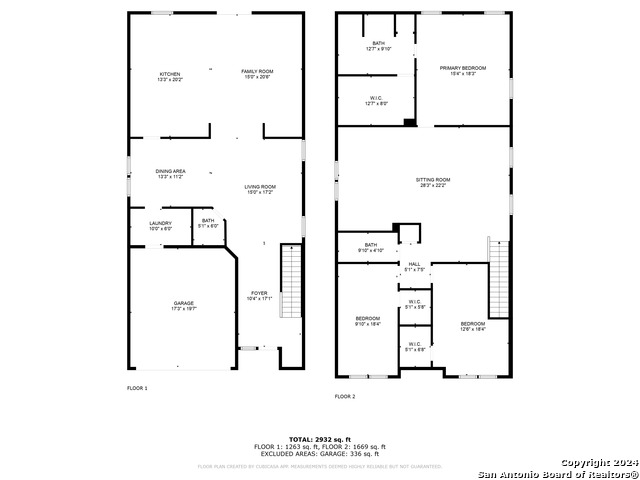
- MLS#: 1823538 ( Single Residential )
- Street Address: 9847 Placid Bay
- Viewed: 120
- Price: $264,999
- Price sqft: $87
- Waterfront: No
- Year Built: 2009
- Bldg sqft: 3063
- Bedrooms: 3
- Total Baths: 3
- Full Baths: 2
- 1/2 Baths: 1
- Garage / Parking Spaces: 2
- Days On Market: 82
- Additional Information
- County: BEXAR
- City: San Antonio
- Zipcode: 78245
- Subdivision: Amber Creek / Melissa Ranch
- District: Southwest I.S.D.
- Elementary School: Kriewald Road
- Middle School: Scoby
- High School: Southwest
- Provided by: Bray Real Estate Group
- Contact: Mike Gutierrez
- (210) 396-3449

- DMCA Notice
-
Description**OPEN HOUSE SATURDAY 12/21 11AM 3PM**Spacious 3 Bedroom Home Near Lackland AFB USDA 0% Down Eligible! Welcome to this impressive 3 bedroom, 2.5 bathroom home with a generous 3,063 sq. ft. of living space, making it one of the largest homes in the neighborhood! Conveniently located near 1604 and Highway 90, this property offers easy access to Lackland Air Force Base, schools, shopping, and dining. Step inside to find a bright and airy open concept floor plan designed for comfort and entertaining. The main level boasts tile flooring throughout, blending style and functionality. The spacious kitchen opens up to the living and dining areas, perfect for gatherings or quiet family evenings. Upstairs, you'll find a huge game room, ideal for movie nights, a play area, or a home office. All three bedrooms are generously sized, with the primary suite offering a private retreat complete with a luxurious en suite bathroom. This home is an excellent opportunity for first time buyers or anyone looking for room to grow. With USDA 0% down financing available, owning this home is easier than ever! Don't miss out schedule your tour today and make this fantastic property yours! Agent to verify schools and measurements. See additional information for offer instructions and additional docs
Features
Possible Terms
- Conventional
- FHA
- VA
- Cash
- Assumption w/Qualifying
- USDA
Air Conditioning
- One Central
Apprx Age
- 15
Builder Name
- KB Home
Construction
- Pre-Owned
Contract
- Exclusive Right To Sell
Days On Market
- 68
Currently Being Leased
- No
Dom
- 68
Elementary School
- Kriewald Road
Exterior Features
- Brick
- Siding
Fireplace
- Not Applicable
Floor
- Carpeting
- Ceramic Tile
Foundation
- Slab
Garage Parking
- Two Car Garage
Heating
- Central
Heating Fuel
- Electric
High School
- Southwest
Home Owners Association Fee
- 300
Home Owners Association Frequency
- Annually
Home Owners Association Mandatory
- Mandatory
Home Owners Association Name
- AMBER CREEK ASSOCIATION
Inclusions
- Ceiling Fans
- Chandelier
- Washer Connection
- Dryer Connection
- Microwave Oven
- Stove/Range
- Refrigerator
- Disposal
- Dishwasher
- Trash Compactor
Instdir
- balboa island
- waldon pond
- placid bay
Interior Features
- Two Living Area
- Island Kitchen
- Game Room
- Loft
- All Bedrooms Upstairs
- Open Floor Plan
- Laundry Main Level
- Laundry Lower Level
- Laundry Room
- Walk in Closets
Kitchen Length
- 13
Legal Description
- CB 5983B (AMBER CREEK UT-1)
- BLOCK 7
- LOT 6
Middle School
- Scoby Middle School
Multiple HOA
- No
Neighborhood Amenities
- Park/Playground
- Jogging Trails
- Sports Court
- BBQ/Grill
Occupancy
- Vacant
Owner Lrealreb
- No
Ph To Show
- 2103963449
Possession
- Closing/Funding
Property Type
- Single Residential
Roof
- Composition
School District
- Southwest I.S.D.
Source Sqft
- Appsl Dist
Style
- Two Story
Total Tax
- 6500
Views
- 120
Water/Sewer
- Water System
Window Coverings
- All Remain
Year Built
- 2009
Property Location and Similar Properties


