
- Michaela Aden, ABR,MRP,PSA,REALTOR ®,e-PRO
- Premier Realty Group
- Mobile: 210.859.3251
- Mobile: 210.859.3251
- Mobile: 210.859.3251
- michaela3251@gmail.com
Property Photos
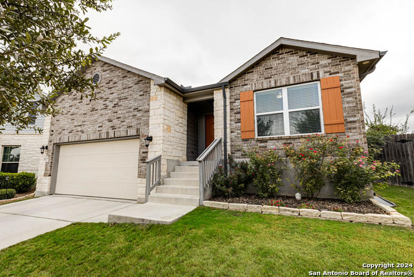

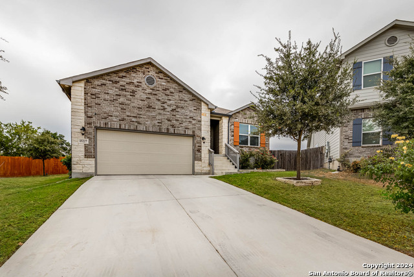
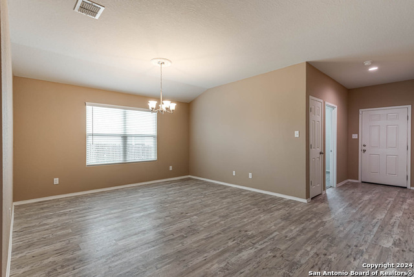
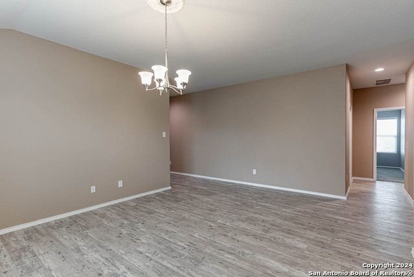
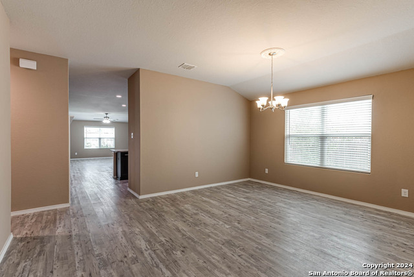
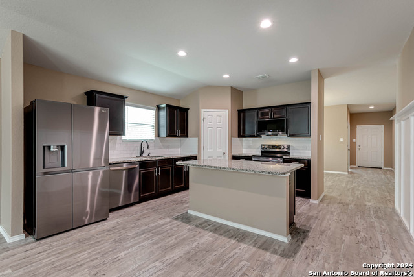
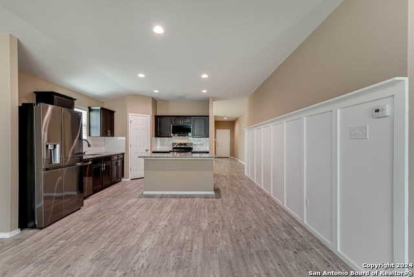
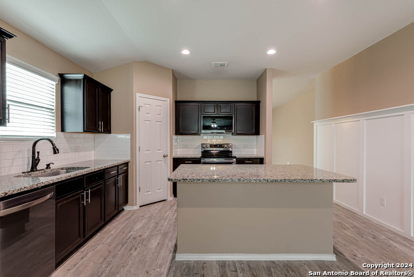
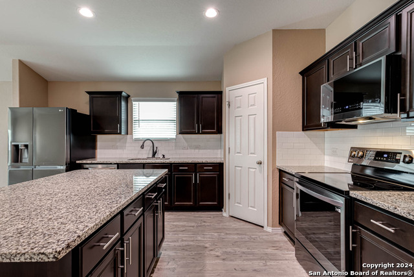
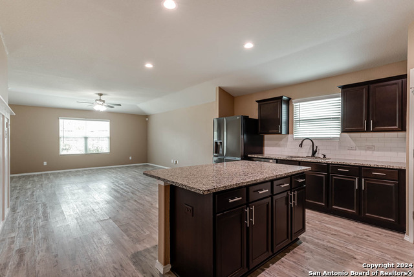
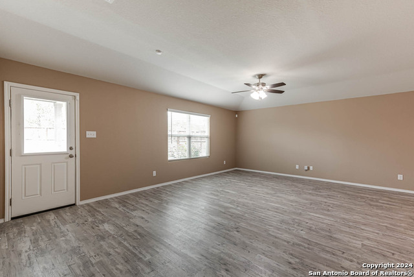
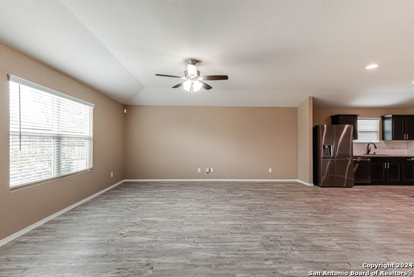
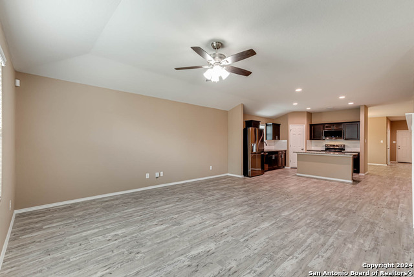
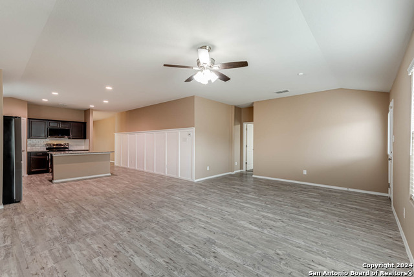
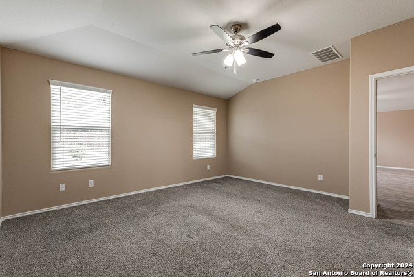
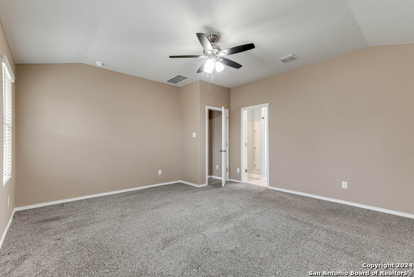
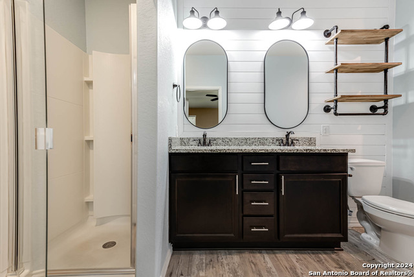
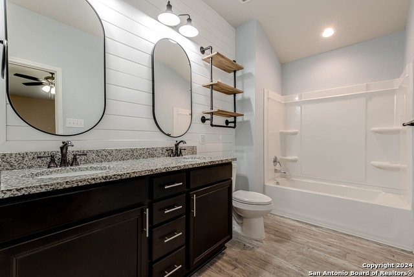
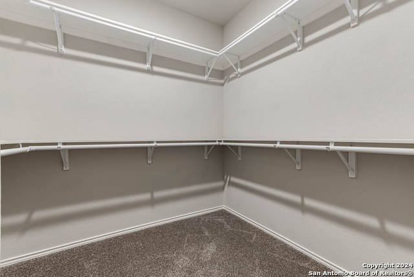
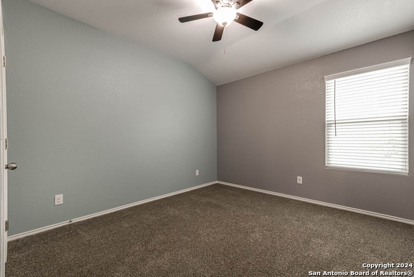
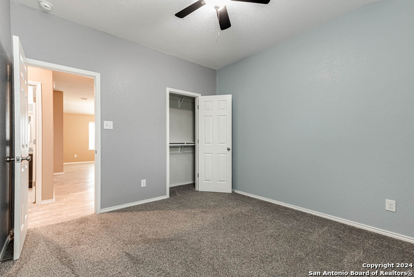
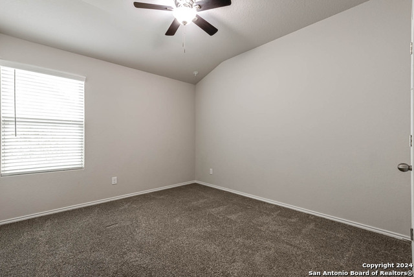
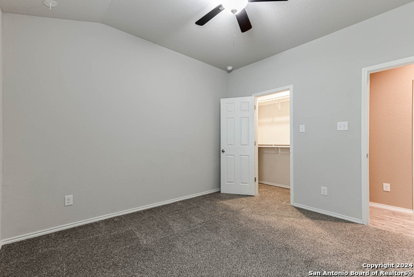
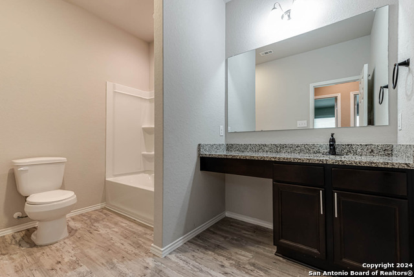
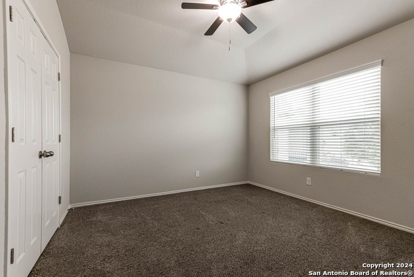
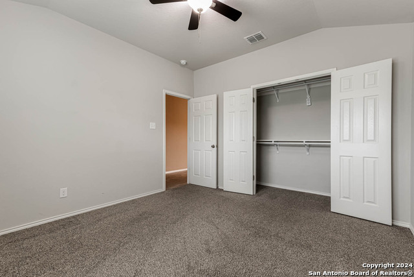
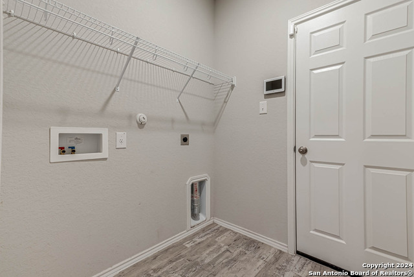
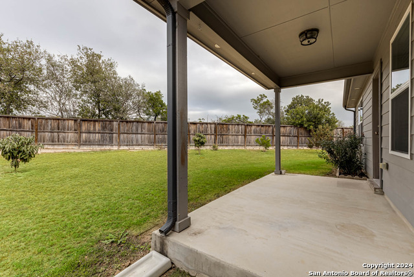
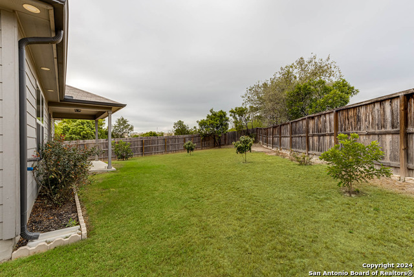
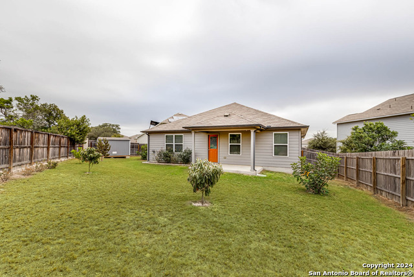
- MLS#: 1823483 ( Single Residential )
- Street Address: 15227 Pandion Drive
- Viewed: 4
- Price: $300,000
- Price sqft: $145
- Waterfront: No
- Year Built: 2019
- Bldg sqft: 2069
- Bedrooms: 4
- Total Baths: 2
- Full Baths: 2
- Garage / Parking Spaces: 2
- Days On Market: 37
- Additional Information
- County: BEXAR
- City: San Antonio
- Zipcode: 78245
- Subdivision: Texas Research Park
- District: Northside
- Elementary School: Wernli
- Middle School: Bernal
- High School: Harlan
- Provided by: Keller Williams Heritage
- Contact: Jason Icmat
- (210) 901-3773

- DMCA Notice
-
DescriptionBeautiful well maintained 4 bedrooms, 2 bathrooms, 2 car garage Rausch Coleman Home located on a cul de sac on a green belt in The Texas Research Park Subdivision. This immaculate home features an open floor plan with a large living room, granite kitchen counter tops/back splash, formal dinning room, huge backyard, cover back patio, exterior perimeter lighting around the home, and freshly planted trees/shrubs! Zoned for Northside ISD schools, no city taxes, quick access to the highways, minutes away from JBSA Bases, and a short drive to local stores and restaurants. Schedule your showing appointment today, ***OWNER FINANCING IS AVAILABLE TOO, WRAP AROUND LOAN***
Features
Possible Terms
- Conventional
- FHA
- VA
- Wraparound
- Cash
- VA Substitution
- Investors OK
Air Conditioning
- One Central
Block
- 88
Builder Name
- Rausch Coleman Homes
Construction
- Pre-Owned
Contract
- Exclusive Right To Sell
Days On Market
- 235
Currently Being Leased
- No
Dom
- 28
Elementary School
- Wernli Elementary School
Exterior Features
- Brick
- Stone/Rock
- Cement Fiber
Fireplace
- Not Applicable
Floor
- Carpeting
- Laminate
Foundation
- Slab
Garage Parking
- Two Car Garage
Heating
- Central
Heating Fuel
- Electric
High School
- Harlan HS
Home Owners Association Fee
- 450
Home Owners Association Frequency
- Annually
Home Owners Association Mandatory
- Mandatory
Home Owners Association Name
- TEXAS RESEARCH PARK HOA
Home Faces
- East
Inclusions
- Ceiling Fans
- Chandelier
- Washer Connection
- Dryer Connection
- Self-Cleaning Oven
- Microwave Oven
- Stove/Range
- Refrigerator
- Disposal
- Dishwasher
- Ice Maker Connection
- Smoke Alarm
- Electric Water Heater
- Garage Door Opener
Instdir
- From W Loop 1604 South
- Turn Right on Portranco Rd
- Left onto 211 S
- Right onto Lamda
- Left on Selene View and Right on Pandion.
Interior Features
- One Living Area
- Separate Dining Room
- Eat-In Kitchen
- Two Eating Areas
- Island Kitchen
- Walk-In Pantry
- Utility Room Inside
- Laundry Main Level
- Laundry Room
- Walk in Closets
Kitchen Length
- 10
Legal Desc Lot
- 30
Legal Description
- CB 4347B (TEXAS RESEARCH PARK UT-4)
- BLOCK 88 LOT 30
Lot Description
- Cul-de-Sac/Dead End
- On Greenbelt
Lot Improvements
- Street Paved
- Curbs
- Sidewalks
- Streetlights
Middle School
- Bernal
Miscellaneous
- No City Tax
Multiple HOA
- No
Neighborhood Amenities
- Pool
- Park/Playground
Occupancy
- Vacant
Owner Lrealreb
- No
Ph To Show
- 2102222227
Possession
- Closing/Funding
Property Type
- Single Residential
Recent Rehab
- No
Roof
- Composition
School District
- Northside
Source Sqft
- Appsl Dist
Style
- One Story
Total Tax
- 6007.12
Utility Supplier Elec
- CPS
Utility Supplier Gas
- N/A
Utility Supplier Grbge
- TIGER
Utility Supplier Sewer
- SAWS
Utility Supplier Water
- SAWS
Water/Sewer
- City
Window Coverings
- All Remain
Year Built
- 2019
Property Location and Similar Properties


