
- Michaela Aden, ABR,MRP,PSA,REALTOR ®,e-PRO
- Premier Realty Group
- Mobile: 210.859.3251
- Mobile: 210.859.3251
- Mobile: 210.859.3251
- michaela3251@gmail.com
Property Photos
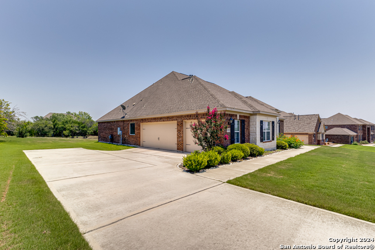


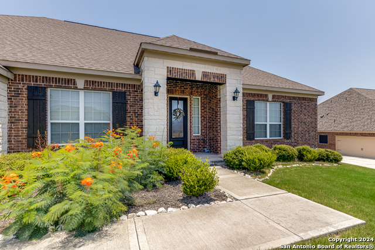
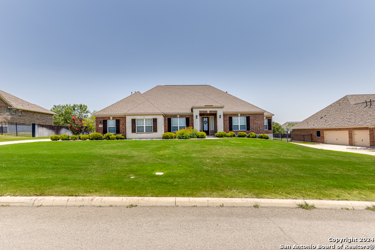
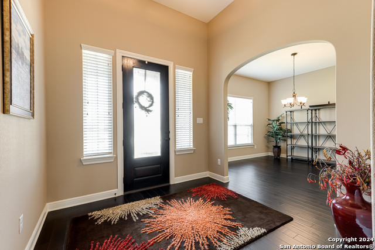
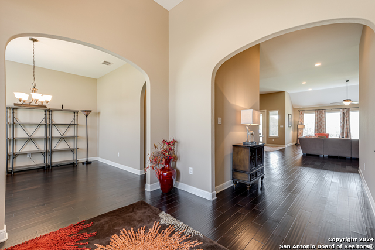
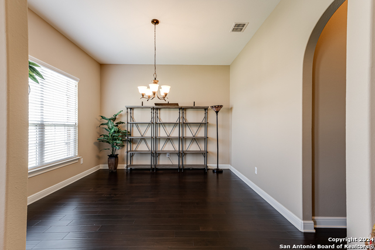
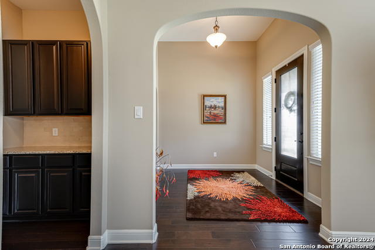
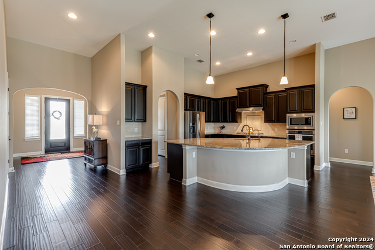
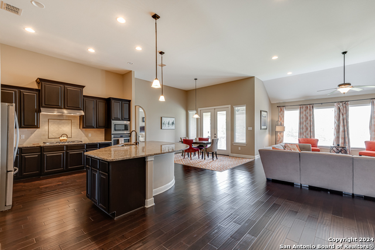
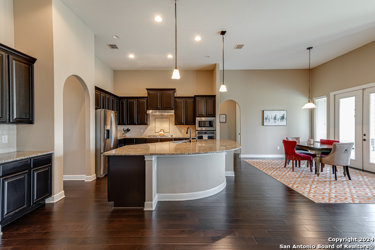
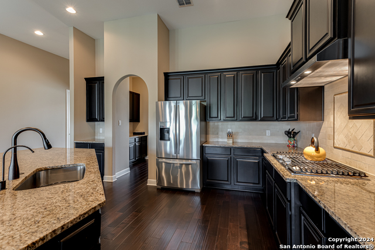
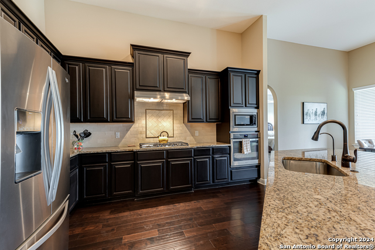
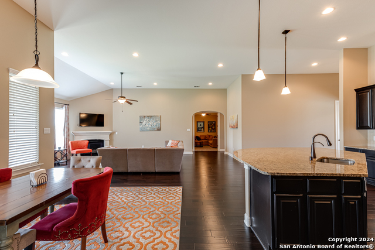
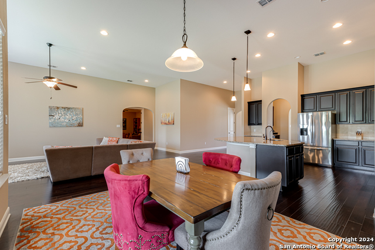
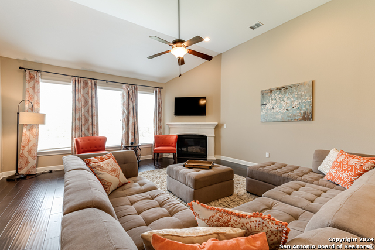
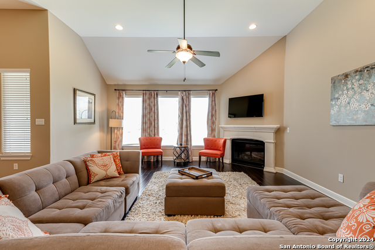
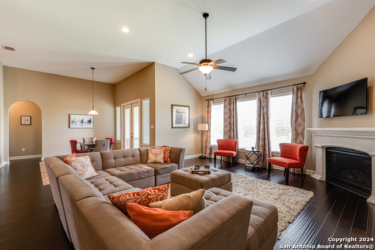
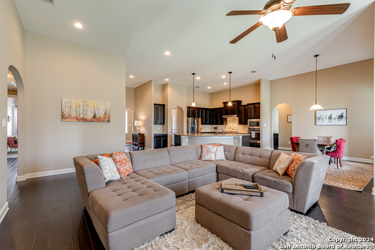
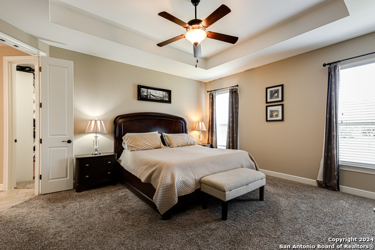
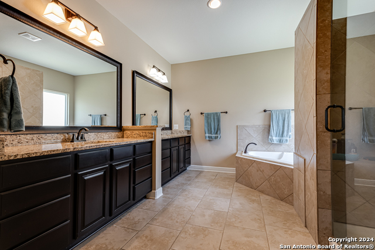
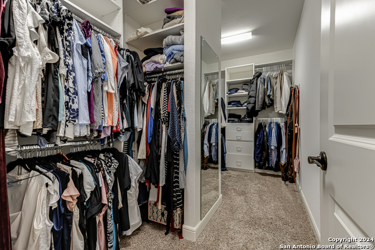
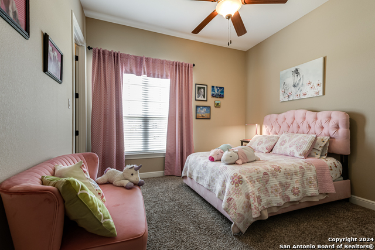
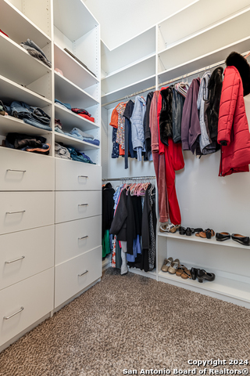
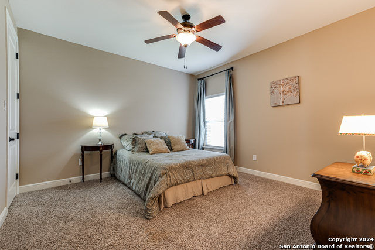
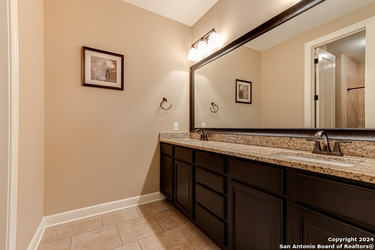
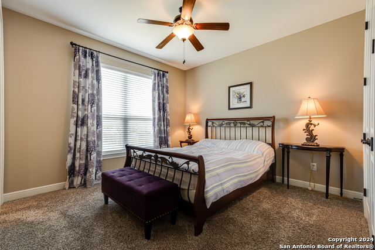
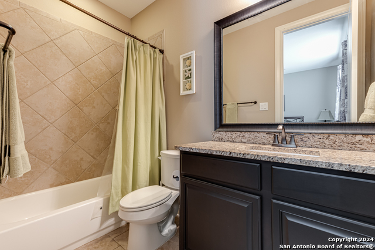
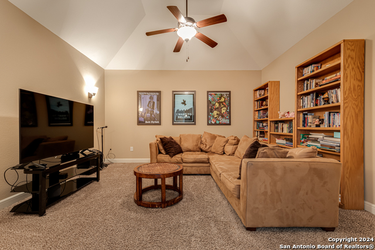
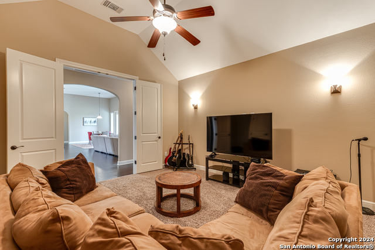
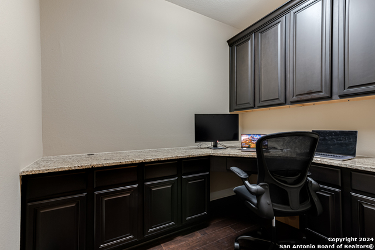
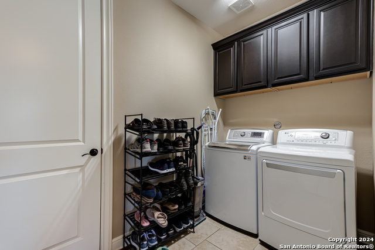
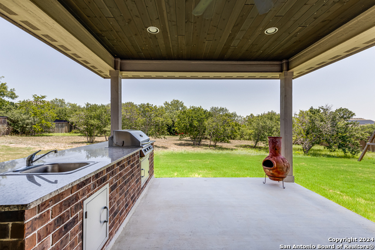
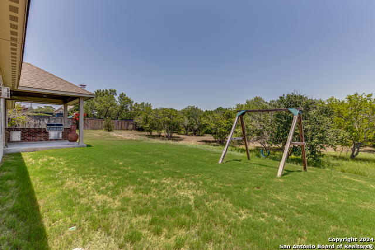
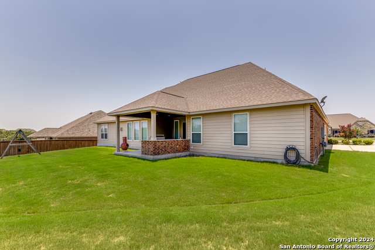
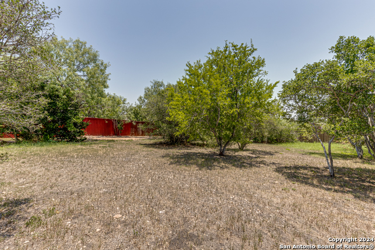
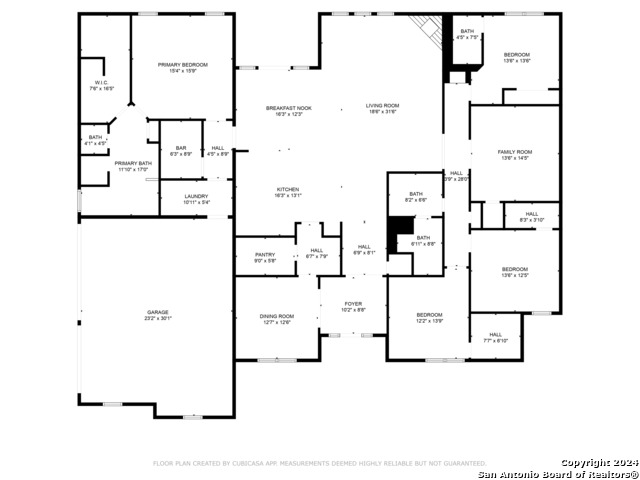
- MLS#: 1823462 ( Single Residential )
- Street Address: 221 Sittre Dr
- Viewed: 27
- Price: $598,000
- Price sqft: $180
- Waterfront: No
- Year Built: 2015
- Bldg sqft: 3324
- Bedrooms: 4
- Total Baths: 3
- Full Baths: 3
- Garage / Parking Spaces: 3
- Days On Market: 37
- Additional Information
- County: BEXAR
- City: San Antonio
- Zipcode: 78253
- Subdivision: Potranco Ranch Medina County
- District: Medina Valley I.S.D.
- Elementary School: Call District
- Middle School: Call District
- High School: Call District
- Provided by: Keller Williams Heritage
- Contact: Danny Moman
- (210) 501-3025

- DMCA Notice
-
DescriptionHere is the one you been looking for folks! This home is the best priced home in Potranco Ranch at its square footage. This home sits on over a half an acre of land, and has a three car garage. The home itself has four bedrooms, three bathrooms, and media room with high 14 foot ceiling height. With nice wooden floors, and stainless steel applicances, and granite countertops is some of the upgraded amenities in this home. The back patio also has a outdoor kithcen for those get togethers.
Features
Possible Terms
- Conventional
- FHA
- VA
- TX Vet
- Cash
- USDA
Air Conditioning
- One Central
Builder Name
- Terrata Homes
Construction
- Pre-Owned
Contract
- Exclusive Agency
Days On Market
- 183
Currently Being Leased
- No
Dom
- 24
Elementary School
- Call District
Exterior Features
- Brick
- Stone/Rock
- Cement Fiber
Fireplace
- One
Floor
- Carpeting
- Wood
Foundation
- Slab
Garage Parking
- Three Car Garage
Heating
- Central
Heating Fuel
- Natural Gas
High School
- Call District
Home Owners Association Fee
- 150
Home Owners Association Frequency
- Annually
Home Owners Association Mandatory
- Mandatory
Home Owners Association Name
- POTRANCO RANCH HOMEOWNERS ASSOCIATION
- INC
Inclusions
- Ceiling Fans
- Washer Connection
- Dryer Connection
- Cook Top
- Built-In Oven
- Microwave Oven
- Gas Cooking
- Disposal
- Dishwasher
- Gas Water Heater
- Plumb for Water Softener
- Solid Counter Tops
- 2+ Water Heater Units
Instdir
- Highway 90 West. Exit 211. Go about 4 miles take a left on Potranco. Go about 4 miles and subdivision will be on left hand side. Turn left onto Sittre Dr and house will be on the left.
Interior Features
- One Living Area
- Separate Dining Room
- Eat-In Kitchen
- Island Kitchen
- Walk-In Pantry
- Study/Library
- Media Room
- Utility Room Inside
- 1st Floor Lvl/No Steps
- High Ceilings
- Open Floor Plan
- Cable TV Available
- High Speed Internet
- All Bedrooms Downstairs
- Laundry Main Level
- Laundry Room
- Walk in Closets
Kitchen Length
- 14
Legal Description
- POTRANCO RANCH UNIT 4 BLOCK 4 LOT 3
Lot Description
- 1/2-1 Acre
Lot Improvements
- Street Paved
Middle School
- Call District
Multiple HOA
- No
Neighborhood Amenities
- Controlled Access
- Jogging Trails
Occupancy
- Owner
Owner Lrealreb
- No
Ph To Show
- 210-222-2227
Possession
- Closing/Funding
Property Type
- Single Residential
Roof
- Composition
School District
- Medina Valley I.S.D.
Source Sqft
- Appsl Dist
Style
- One Story
Total Tax
- 13354.26
Utility Supplier Elec
- CPS
Utility Supplier Gas
- CPS
Utility Supplier Grbge
- Tiger
Utility Supplier Sewer
- Forest Glen
Utility Supplier Water
- Yancy water
Views
- 27
Water/Sewer
- City
Window Coverings
- Some Remain
Year Built
- 2015
Property Location and Similar Properties


