
- Michaela Aden, ABR,MRP,PSA,REALTOR ®,e-PRO
- Premier Realty Group
- Mobile: 210.859.3251
- Mobile: 210.859.3251
- Mobile: 210.859.3251
- michaela3251@gmail.com
Property Photos
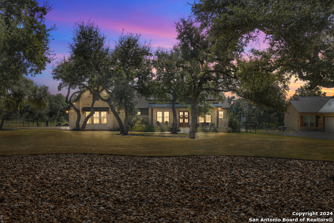

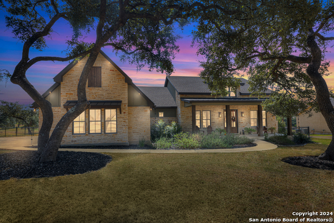
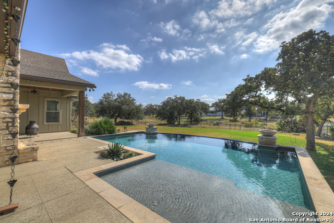
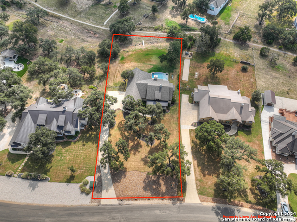
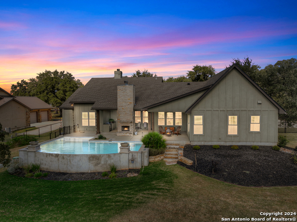
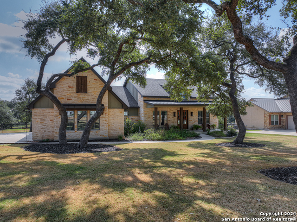
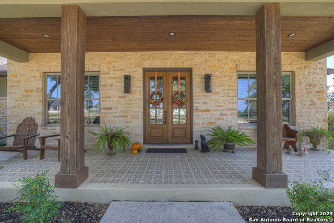
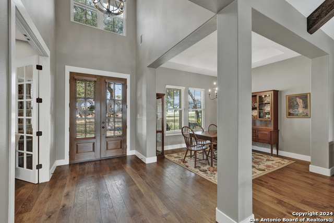
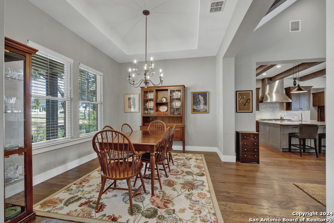
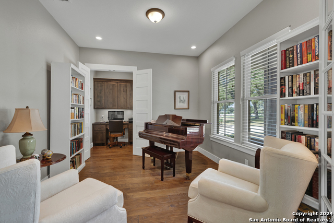
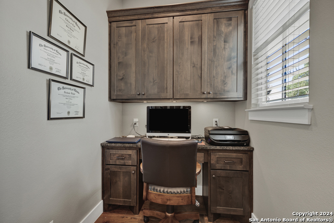
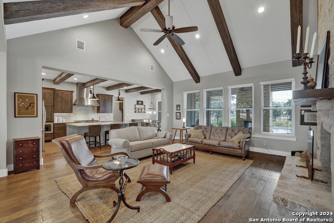
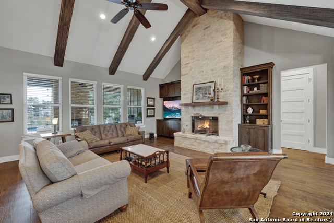
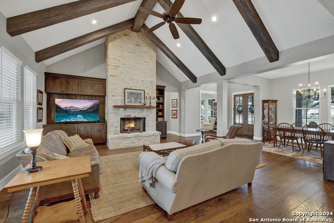
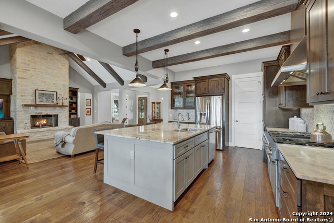
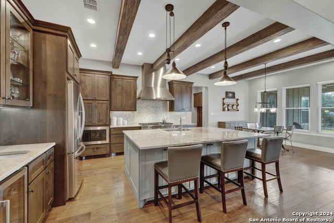
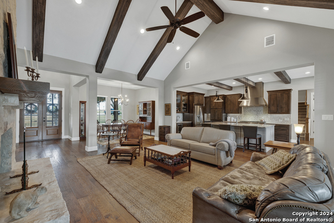
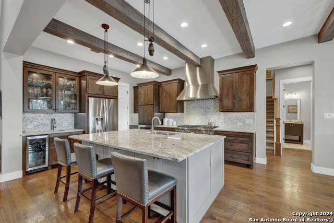
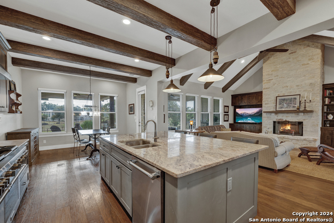
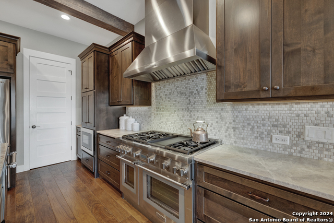
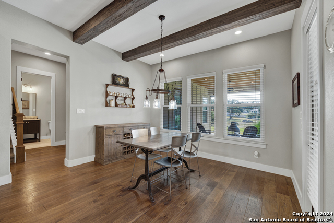
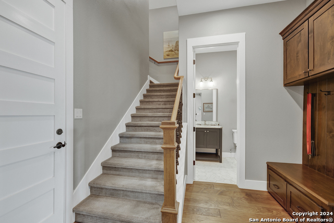
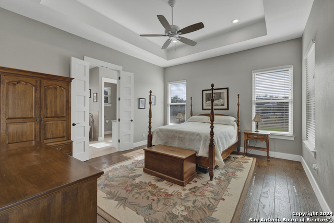
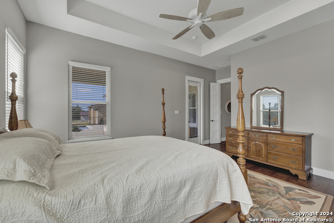
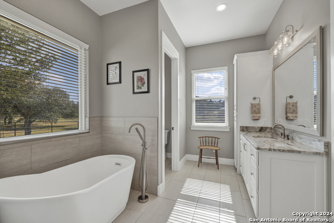
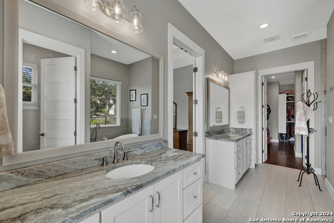
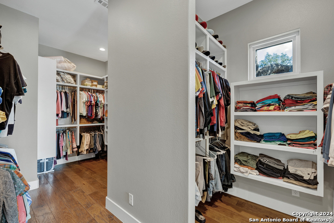
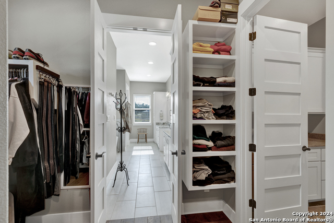
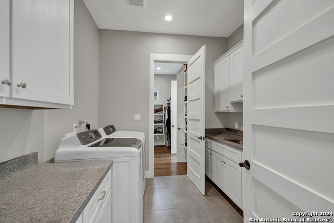
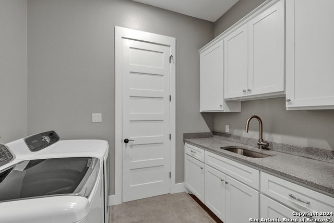
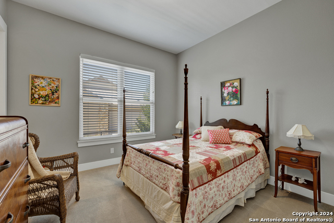
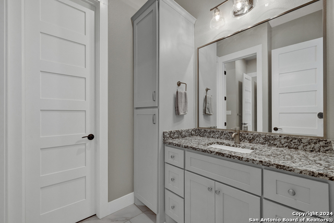
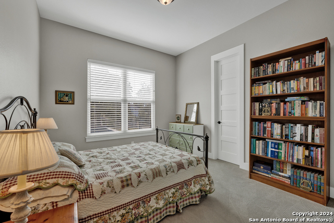
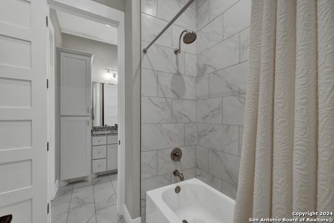
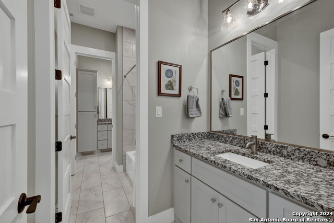
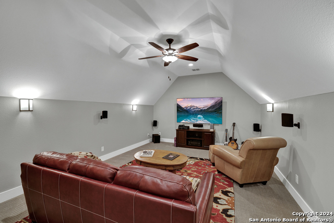
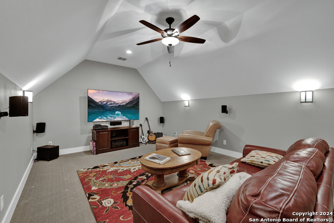
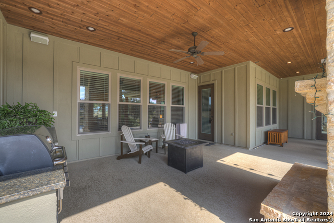
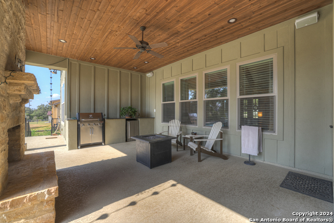
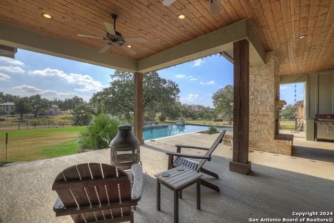
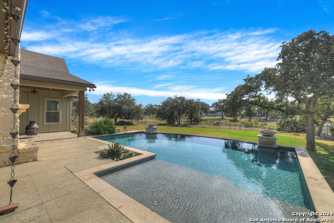
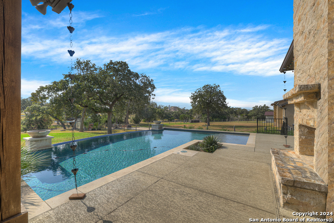
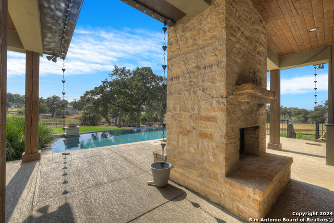
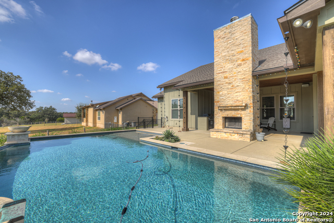
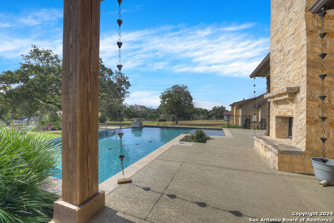
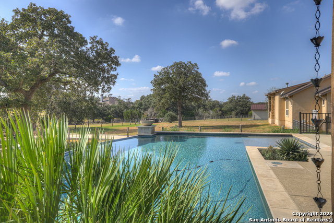
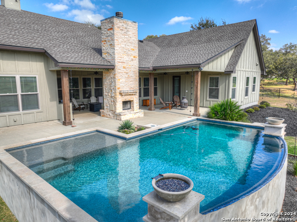
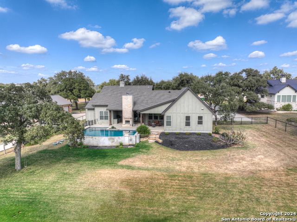
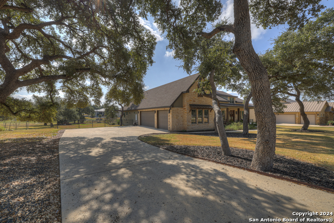
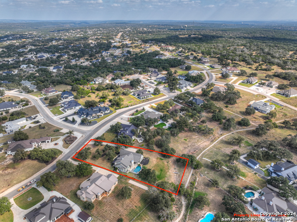
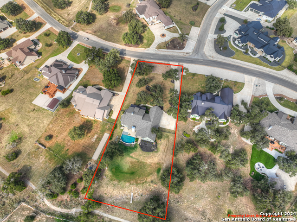

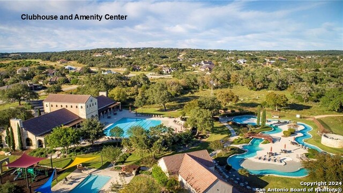
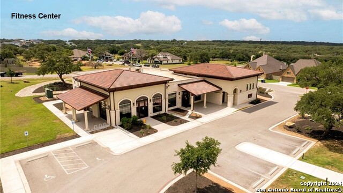
- MLS#: 1823446 ( Single Residential )
- Street Address: 535 Curvatura
- Viewed: 1
- Price: $950,000
- Price sqft: $315
- Waterfront: No
- Year Built: 2019
- Bldg sqft: 3018
- Bedrooms: 4
- Total Baths: 3
- Full Baths: 2
- 1/2 Baths: 1
- Garage / Parking Spaces: 3
- Days On Market: 37
- Additional Information
- County: COMAL
- City: New Braunfels
- Zipcode: 78132
- Subdivision: Vintage Oaks
- District: Comal
- Elementary School: Bill Brown
- Middle School: Smiton Valley
- High School: Smiton Valley
- Provided by: Keller Williams Realty
- Contact: Mary Swinney
- (210) 687-7937

- DMCA Notice
-
DescriptionWelcome to this stunning custom built G. Morris home, located on a serene 1 acre lot in the highly sought after Vintage Oaks community. This 4 bedroom, 2 1/2 bath home perfectly blends luxury and comfort, featuring high end finishes throughout. Beautiful wood floors add warmth and elegance to every room. The versatile fourth bedroom can easily adapt to your needs, whether as a home office, guest suite, playroom, or reading nook. The primary bedroom is a cozy retreat, while the adjoining bathroom offers a peaceful soaking tub, perfect for unwinding. A spacious walk in closet provides ample storage and direct access to the utility room. The gourmet kitchen is a chef's dream, with a Thermador range, premium appliances, custom cabinetry, wet bar, and an oversized pantry. The open concept living area boasts high wood beam ceilings, a fireplace, and built ins, flowing seamlessly to an oversized patio. The outdoor space features an additional fireplace, ideal for entertaining or relaxing, along with a heated in ground Keith Zars pool surrounded by lush landscaping, mature trees, and ultimate privacy. Upstairs, a dedicated media room is the perfect space for movie nights or game days. Thoughtfully designed throughout, this home offers luxury living with the tranquility of nature, while being conveniently close to local amenities. As part of the master planned Vintage Oaks community, residents enjoy access to multiple pools, a lazy river, fitness center, parks, tennis, volleyball and basketball courts, baseball and soccer fields, hiking and biking trails, and a full calendar of activities for all ages. Don't miss your chance to own this exceptional property and experience the pinnacle of luxury living in a picturesque setting.
Features
Possible Terms
- Conventional
- FHA
- VA
- Cash
Air Conditioning
- One Central
Block
- N/A
Builder Name
- G. Morris
Construction
- Pre-Owned
Contract
- Exclusive Right To Sell
Days On Market
- 11
Currently Being Leased
- No
Dom
- 11
Elementary School
- Bill Brown
Energy Efficiency
- Programmable Thermostat
- Double Pane Windows
- Ceiling Fans
Exterior Features
- 4 Sides Masonry
- Stone/Rock
- Stucco
Fireplace
- Two
- Family Room
- Wood Burning
- Gas Starter
Floor
- Carpeting
- Ceramic Tile
- Wood
Foundation
- Slab
Garage Parking
- Three Car Garage
Heating
- Central
- 1 Unit
Heating Fuel
- Electric
High School
- Smithson Valley
Home Owners Association Fee
- 750
Home Owners Association Frequency
- Annually
Home Owners Association Mandatory
- Mandatory
Home Owners Association Name
- POA OF VINTAGE OAKS
Inclusions
- Ceiling Fans
- Washer Connection
- Dryer Connection
- Microwave Oven
- Stove/Range
- Gas Cooking
- Disposal
- Dishwasher
- Water Softener (owned)
- Smoke Alarm
- Gas Water Heater
- Garage Door Opener
- Plumb for Water Softener
- Solid Counter Tops
- Custom Cabinets
- Propane Water Heater
- Private Garbage Service
Instdir
- From Hwy 46
- Turn right onto Vintage Way
- Right onto Cross Oak
- Right onto Bordeaux Ln
- Right onto Curvatura. Home is on the right.
Interior Features
- Two Living Area
- Separate Dining Room
- Eat-In Kitchen
- Two Eating Areas
- Island Kitchen
- Walk-In Pantry
- Study/Library
- Media Room
- Utility Room Inside
- 1st Floor Lvl/No Steps
- High Ceilings
- Open Floor Plan
- Cable TV Available
- High Speed Internet
- All Bedrooms Downstairs
- Walk in Closets
- Attic - Partially Floored
- Attic - Attic Fan
Kitchen Length
- 24
Legal Desc Lot
- 1674
Legal Description
- VINTAGE OAKS AT THE VINEYARD 17
- LOT 1674
Lot Description
- County VIew
- 1 - 2 Acres
- Mature Trees (ext feat)
Lot Improvements
- Street Paved
- Asphalt
- County Road
Middle School
- Smithson Valley
Miscellaneous
- Builder 10-Year Warranty
- No City Tax
- Cluster Mail Box
- School Bus
Multiple HOA
- No
Neighborhood Amenities
- Pool
- Tennis
- Clubhouse
- Park/Playground
- Jogging Trails
- Sports Court
- Bike Trails
- BBQ/Grill
- Basketball Court
- Volleyball Court
- Other - See Remarks
Occupancy
- Owner
Owner Lrealreb
- No
Ph To Show
- 210-222-2227
Possession
- Closing/Funding
Property Type
- Single Residential
Recent Rehab
- No
Roof
- Composition
School District
- Comal
Source Sqft
- Bldr Plans
Style
- One Story
- Traditional
- Texas Hill Country
Total Tax
- 11550
Utility Supplier Elec
- NBU
Utility Supplier Gas
- NA
Utility Supplier Grbge
- Waste Connec
Utility Supplier Other
- Long Horn Pr
Utility Supplier Water
- Texas Water
Water/Sewer
- Water System
- Septic
Window Coverings
- Some Remain
Year Built
- 2019
Property Location and Similar Properties


