
- Michaela Aden, ABR,MRP,PSA,REALTOR ®,e-PRO
- Premier Realty Group
- Mobile: 210.859.3251
- Mobile: 210.859.3251
- Mobile: 210.859.3251
- michaela3251@gmail.com
Property Photos
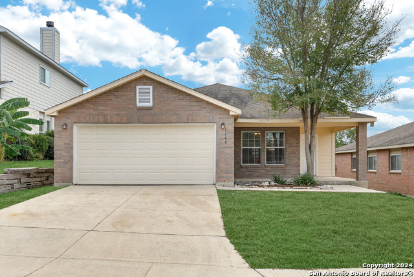

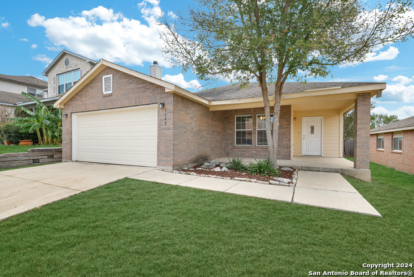
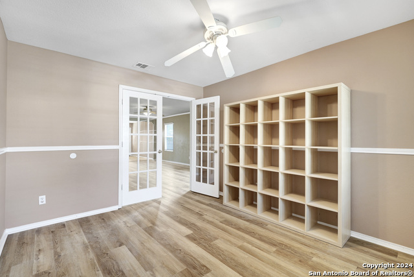
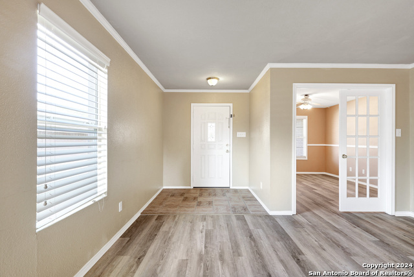
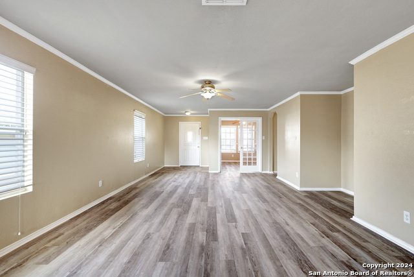
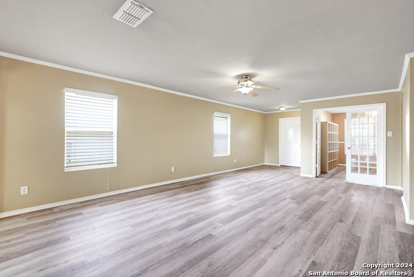
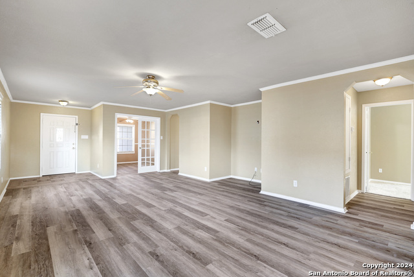
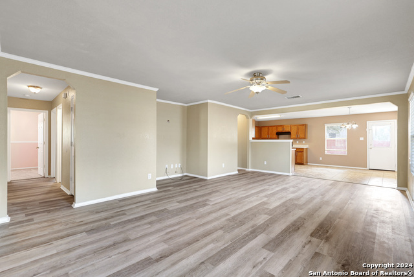
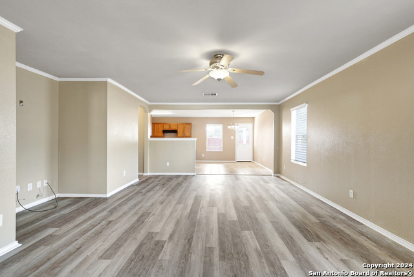
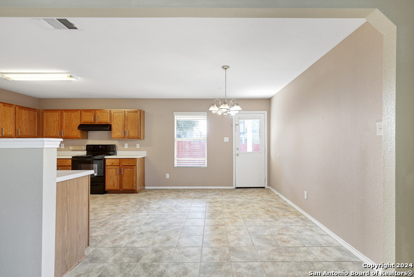
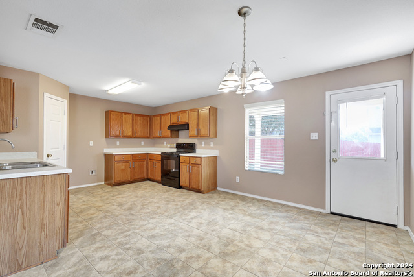
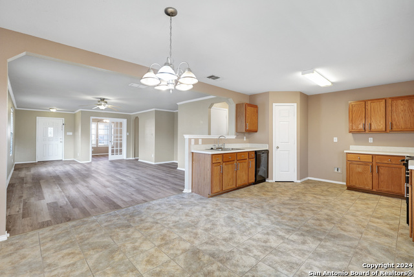
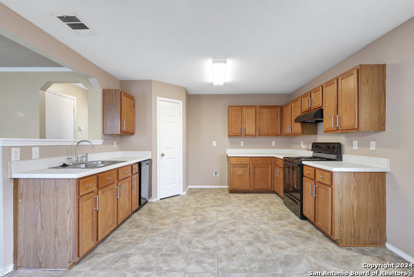
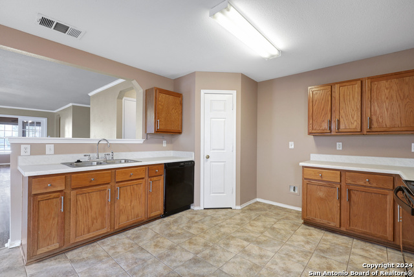
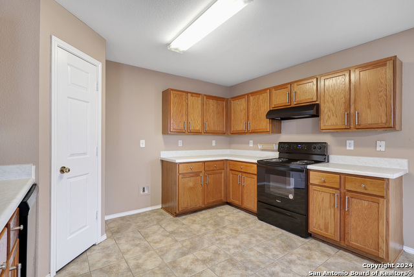
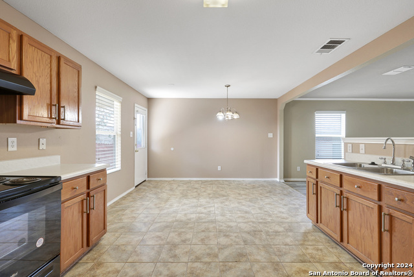
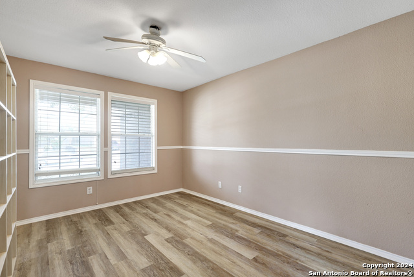
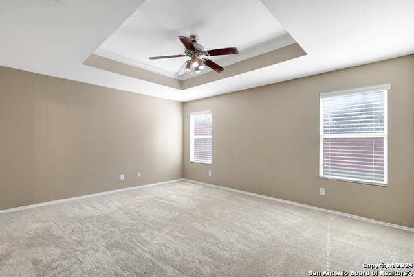
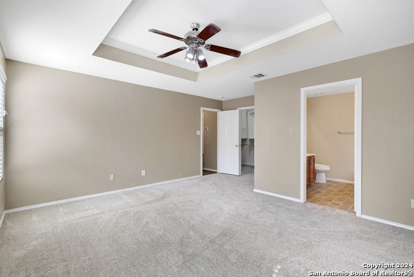
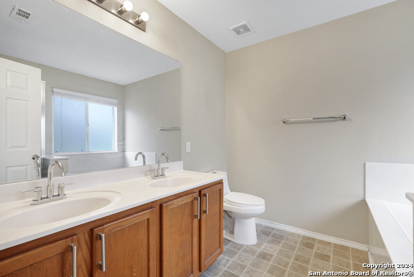
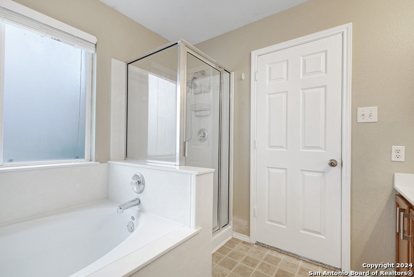
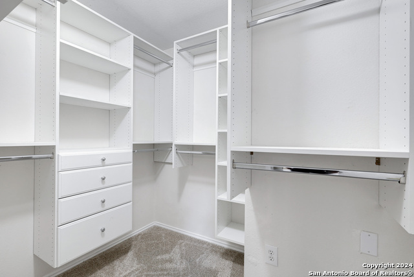
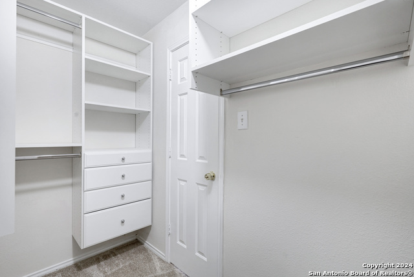
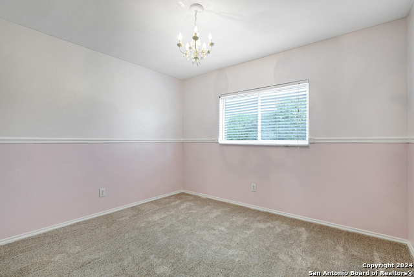
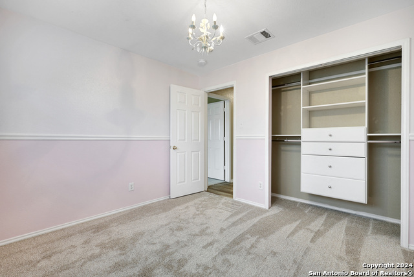
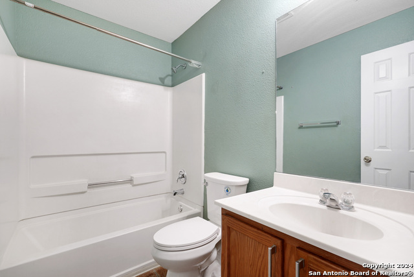
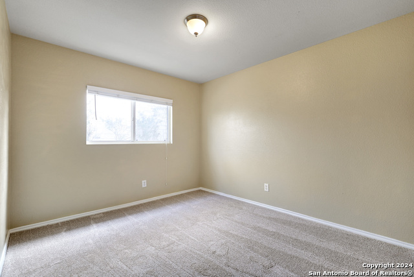
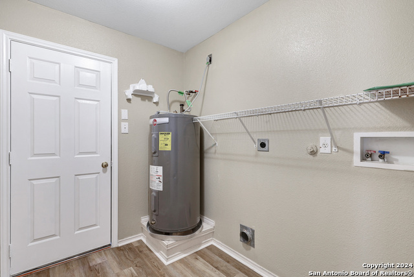
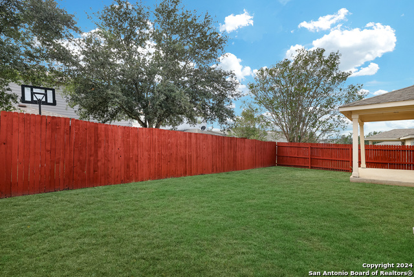
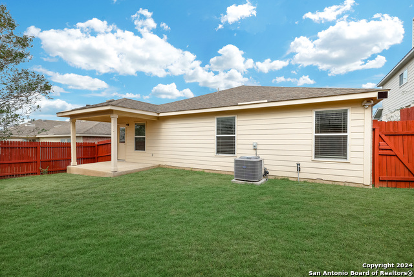
- MLS#: 1823402 ( Single Residential )
- Street Address: 1648 Spice Spg
- Viewed: 59
- Price: $295,000
- Price sqft: $171
- Waterfront: No
- Year Built: 2004
- Bldg sqft: 1724
- Bedrooms: 3
- Total Baths: 2
- Full Baths: 2
- Garage / Parking Spaces: 2
- Days On Market: 38
- Additional Information
- County: BEXAR
- City: San Antonio
- Zipcode: 78260
- Subdivision: Oliver Ranch Sub
- District: Comal
- Elementary School: Specht
- Middle School: Pieper Ranch
- High School: Pieper
- Provided by: Orchard Brokerage
- Contact: Matt Wefel
- (210) 845-0722

- DMCA Notice
-
DescriptionMeticulously maintained single story, 3 bed, 2 bath brick home in the desirable Bluffs of Lookout Canyon community. Features include new flooring thru out. New Hard wood laminate flooring, New carpet, new paint. mature landscaping, a covered front porch, open concept living, bright airy rooms, and a thoughtfully designed layout. The dedicated home office with French doors, is perfect for remote work or a quiet place to study. The spacious living room flows seamlessly into an open dining area, while the well appointed kitchen provides ample counter space, abundant cabinetry, and a convenient corner pantry, making it ideal for both everyday meals and entertaining. The primary bedroom is a relaxing retreat, complete with a trey ceiling, a private bath, and a custom walk in closet. The home's two secondary bedrooms share a full bath, providing flexibility for guests or family members. Step outside to enjoy a fully fenced backyard with a covered patio, perfect for outdoor dining or relaxation. Additional highlights include a two car garage, walking distance to schools and community amenities, and easy access to shopping, dining, and entertainment options. This home offers an ideal blend of functionality and style in an unbeatable location don't miss your chance to make it yours!
Features
Possible Terms
- Conventional
- FHA
- VA
- Cash
Air Conditioning
- One Central
Apprx Age
- 20
Builder Name
- Unknown
Construction
- Pre-Owned
Contract
- Exclusive Right To Sell
Days On Market
- 25
Currently Being Leased
- No
Dom
- 25
Elementary School
- Specht
Exterior Features
- Brick
Fireplace
- Not Applicable
Floor
- Carpeting
- Ceramic Tile
- Other
Foundation
- Slab
Garage Parking
- Two Car Garage
- Attached
Heating
- Heat Pump
Heating Fuel
- Electric
High School
- Pieper
Home Owners Association Fee
- 370
Home Owners Association Frequency
- Annually
Home Owners Association Mandatory
- Mandatory
Home Owners Association Name
- TRIO HOA MANAGEMENT
Home Faces
- West
- South
Inclusions
- Ceiling Fans
- Stove/Range
- Dishwasher
Instdir
- North on 281 from North 1604
- Left on Overlook Parkway
- First Left on Little Brook
- Right on Spice Spring
Interior Features
- One Living Area
- Study/Library
- Utility Room Inside
- 1st Floor Lvl/No Steps
- Open Floor Plan
- All Bedrooms Downstairs
- Walk in Closets
Kitchen Length
- 12
Legal Description
- CB 4865E BLK 9 LOT 6 OLIVER RANCH UT-2 PH II
Middle School
- Pieper Ranch
Multiple HOA
- No
Neighborhood Amenities
- Pool
- Tennis
- Park/Playground
- Jogging Trails
- Sports Court
Occupancy
- Owner
Owner Lrealreb
- No
Ph To Show
- 800-746-9464
Possession
- Closing/Funding
Property Type
- Single Residential
Roof
- Composition
School District
- Comal
Source Sqft
- Appsl Dist
Style
- One Story
- Ranch
- Traditional
Total Tax
- 2350
Views
- 59
Water/Sewer
- Water System
Window Coverings
- Some Remain
Year Built
- 2004
Property Location and Similar Properties


