
- Michaela Aden, ABR,MRP,PSA,REALTOR ®,e-PRO
- Premier Realty Group
- Mobile: 210.859.3251
- Mobile: 210.859.3251
- Mobile: 210.859.3251
- michaela3251@gmail.com
Property Photos
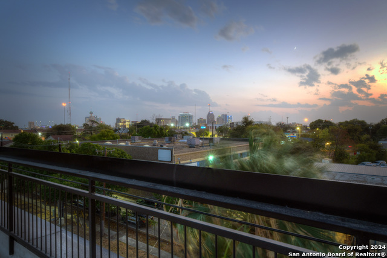

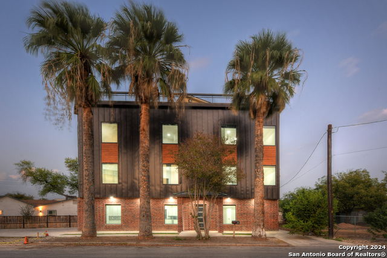
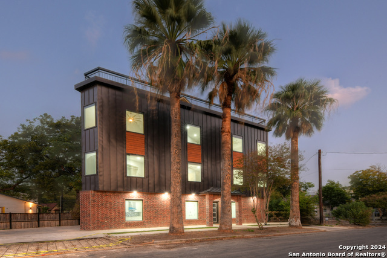
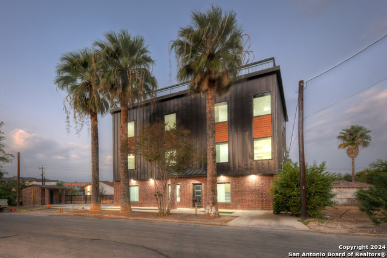
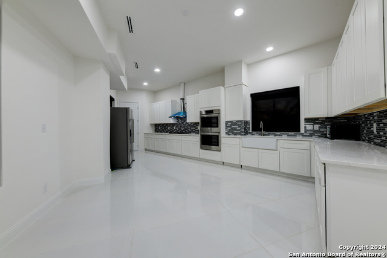
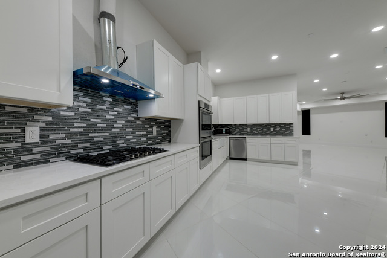
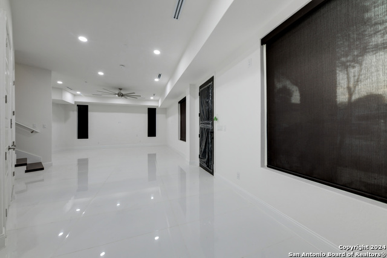
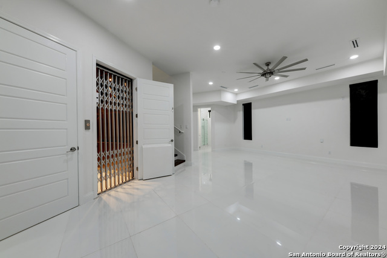
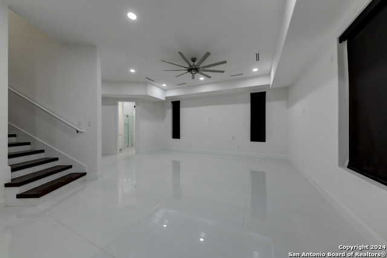
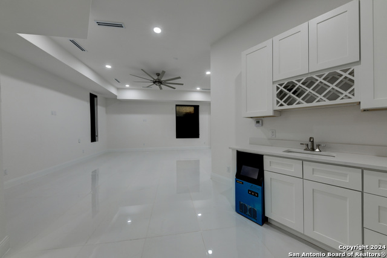
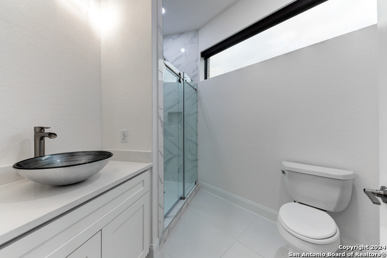
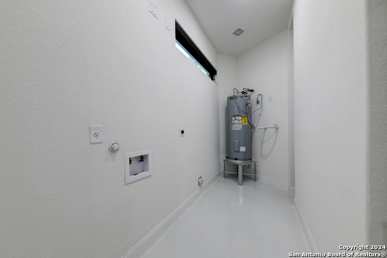
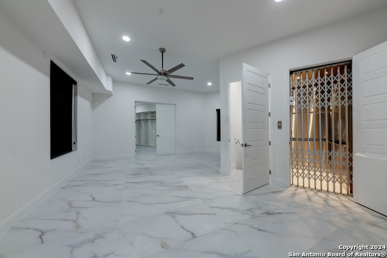
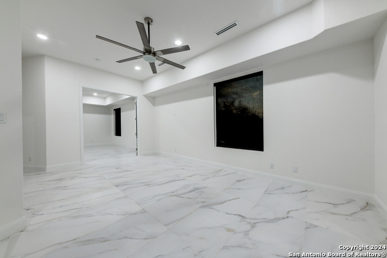
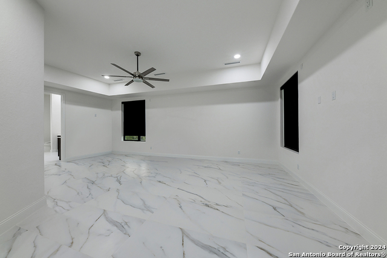
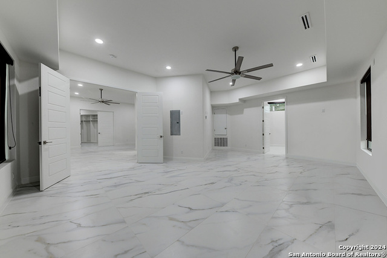
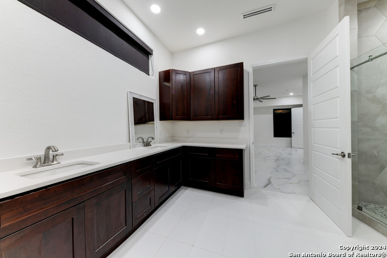
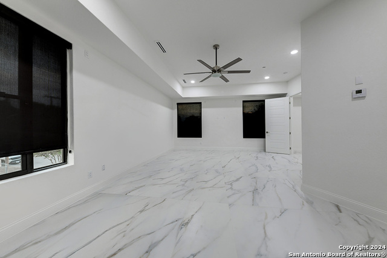
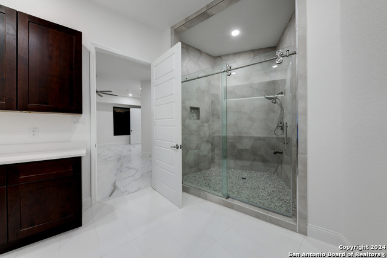
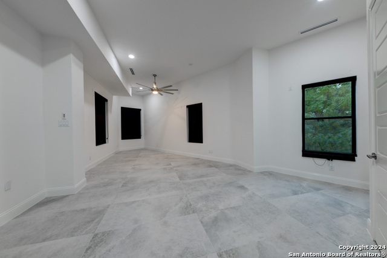
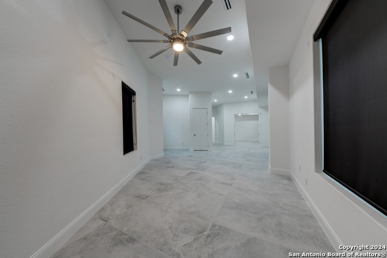
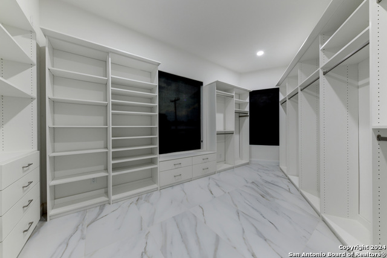
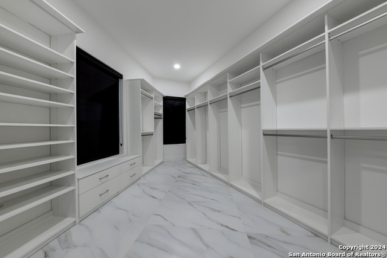
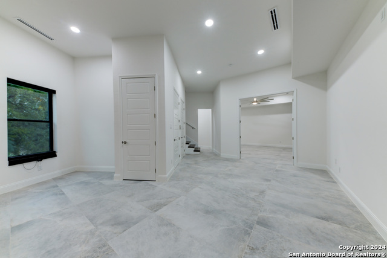
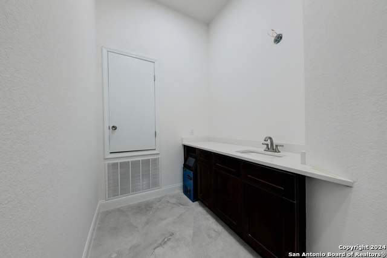
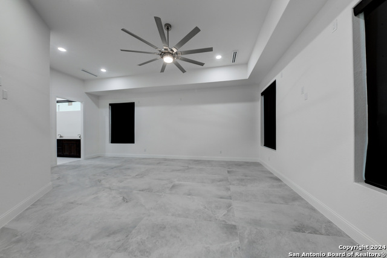
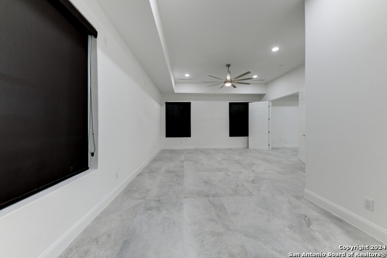
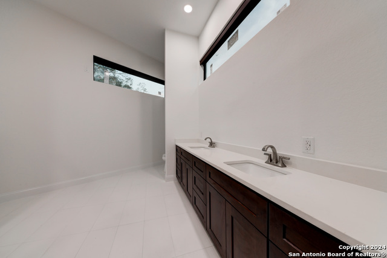
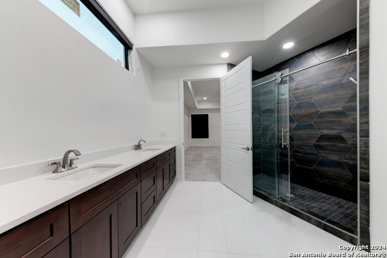
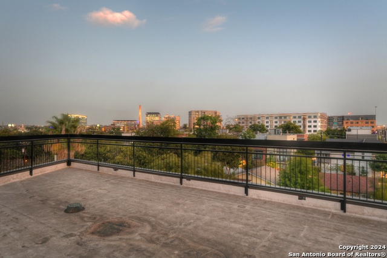
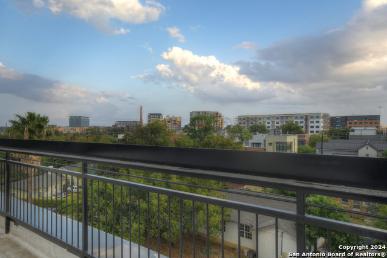
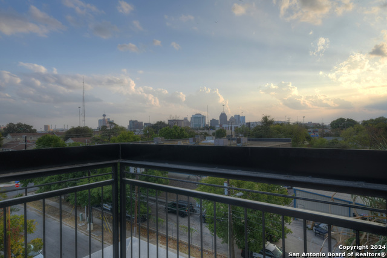
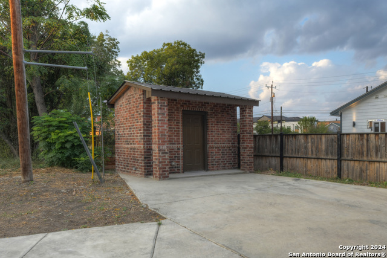




- MLS#: 1823388 ( Single Residential )
- Street Address: 727 Park Ave E
- Viewed: 46
- Price: $1,400,000
- Price sqft: $475
- Waterfront: No
- Year Built: 2019
- Bldg sqft: 2949
- Bedrooms: 2
- Total Baths: 3
- Full Baths: 3
- Garage / Parking Spaces: 1
- Days On Market: 38
- Additional Information
- County: BEXAR
- City: San Antonio
- Zipcode: 78212
- Subdivision: Tobin Hill
- District: San Antonio I.S.D.
- Elementary School: Hawthorne
- Middle School: Hawthorne Academy
- High School: Edison
- Provided by: Dillingham & Toone Real Estate
- Contact: Sara Moore
- (210) 870-0309

- DMCA Notice
-
DescriptionThis unique 4 story new build is a standout opportunity in one of San Antonio's most sought after areas, just a 2 minute walk from the Pearl District. Known for its vibrant arts, culture, renowned restaurants, and lively nightlife, the Pearl attracts young professionals, families and business investors a like. This property offers an exceptional blend of luxury., convenience, and stunning panoramic views. Elevator located at the center of the building providing easy access to each floor and direct access to the rooftop. Stunning rooftop views enjoy sweeping views of The Pearl and downtown San Antonio perfect for relaxing in the sun or hosting happy hour gatherings. Each floor is equipped with HVAC systems, electric panels, and luxurious double showers with double vanities. With its thoughtful design porcelain floors throughout this building is move in ready and adaptable for various uses. Don't miss out on this exceptional property that has everything you need and more.
Features
Possible Terms
- Conventional
- Cash
Accessibility
- Other
Air Conditioning
- Three+ Central
Builder Name
- Chris Talamantez
Construction
- New
Contract
- Exclusive Right To Sell
Days On Market
- 26
Currently Being Leased
- No
Dom
- 26
Elementary School
- Hawthorne
Exterior Features
- Brick
Fireplace
- Not Applicable
Floor
- Other
Foundation
- Slab
Garage Parking
- Side Entry
Heating
- Central
- Panel
- 3+ Units
Heating Fuel
- Electric
- Natural Gas
High School
- Edison
Home Owners Association Mandatory
- None
Inclusions
- Ceiling Fans
- Washer Connection
- Dryer Connection
- Built-In Oven
- Self-Cleaning Oven
- Microwave Oven
- Gas Cooking
- Disposal
- Dishwasher
- Ice Maker Connection
- Vent Fan
- Smoke Alarm
- Electric Water Heater
- Double Ovens
- Carbon Monoxide Detector
- City Garbage service
Instdir
- From 281 heading south exit Josephine St and take a right. Then right on E Josephine St and left on E Euclid Ave and right on E park Ave and property is on the left.
Interior Features
- Three Living Area
- Eat-In Kitchen
- Two Eating Areas
- Walk-In Pantry
- Study/Library
- Game Room
- Utility Room Inside
- All Bedrooms Upstairs
- High Ceilings
- Open Floor Plan
- High Speed Internet
- Laundry Main Level
- Laundry Room
- Walk in Closets
Kitchen Length
- 12
Legal Description
- NCB 1756 BLK LOT NW 94 FT OF 1
Middle School
- Hawthorne Academy
Neighborhood Amenities
- None
Num Of Stories
- 3+
Occupancy
- Other
Owner Lrealreb
- No
Ph To Show
- 210-870-0309
Possession
- Closing/Funding
Property Type
- Single Residential
Roof
- Metal
School District
- San Antonio I.S.D.
Source Sqft
- Appsl Dist
Style
- 3 or More
Total Tax
- 19813.47
Views
- 46
Virtual Tour Url
- YES
Water/Sewer
- Water System
- Sewer System
Window Coverings
- All Remain
Year Built
- 2019
Property Location and Similar Properties


