
- Michaela Aden, ABR,MRP,PSA,REALTOR ®,e-PRO
- Premier Realty Group
- Mobile: 210.859.3251
- Mobile: 210.859.3251
- Mobile: 210.859.3251
- michaela3251@gmail.com
Property Photos
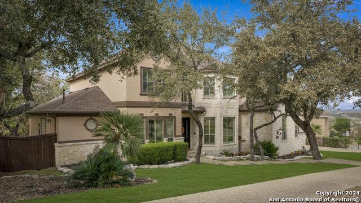

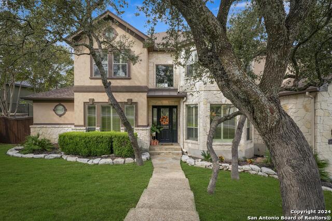
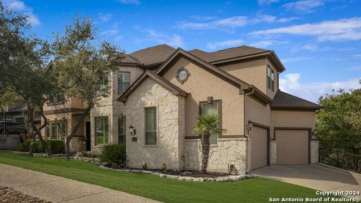
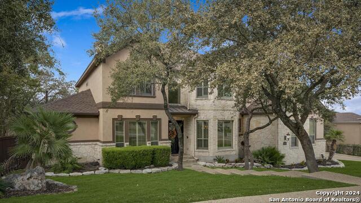
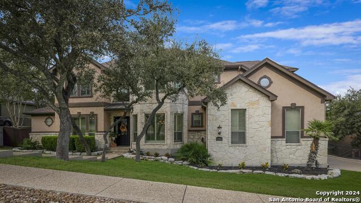
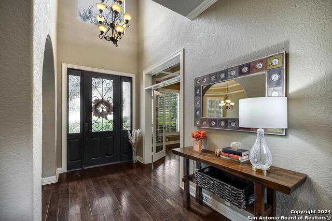
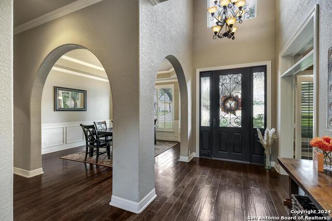
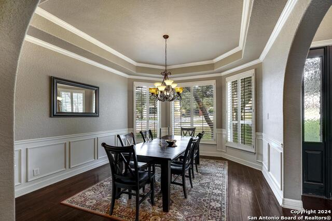
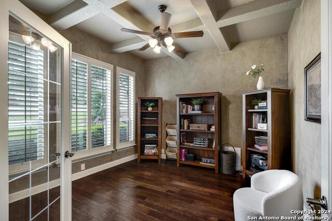
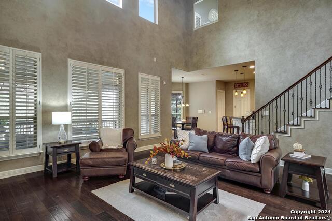
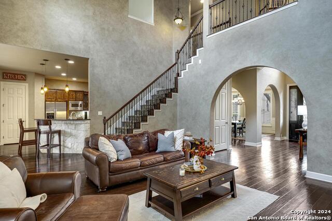
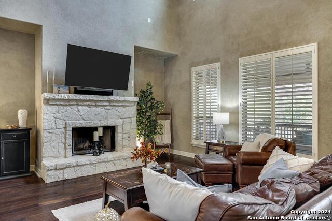
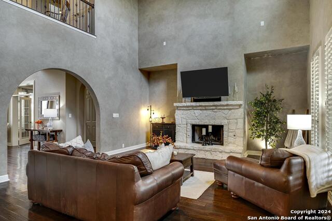
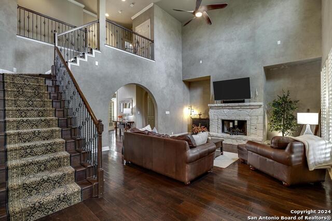
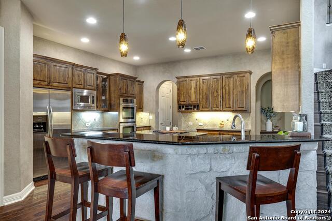
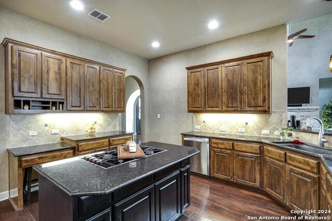
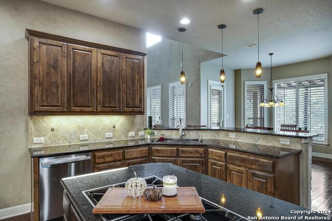
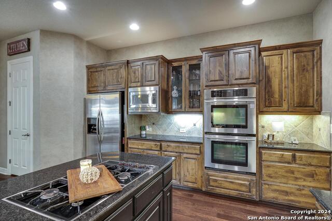
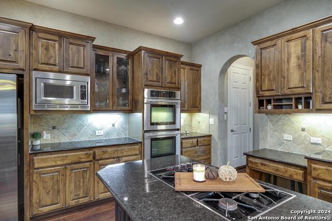
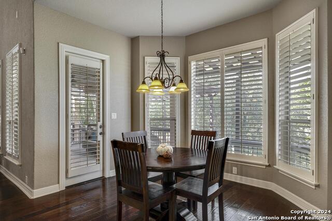
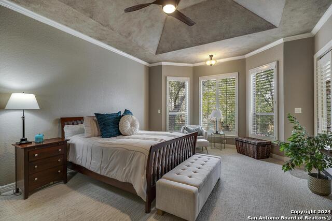
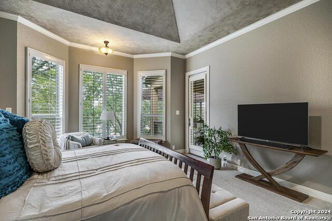
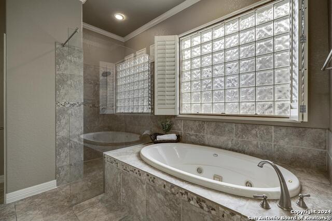
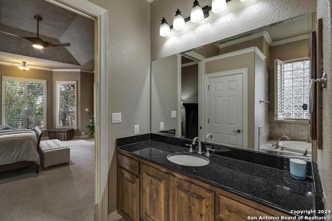
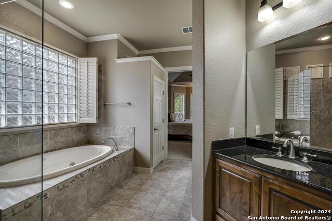
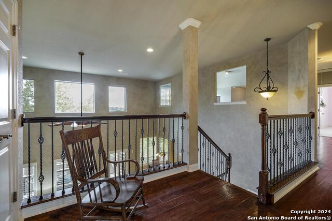
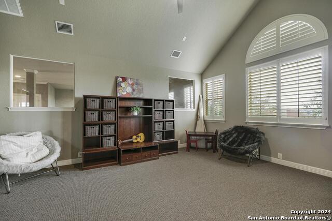
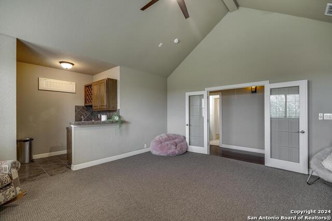
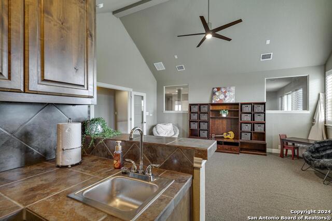
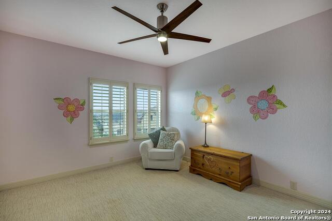
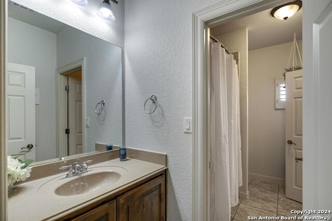
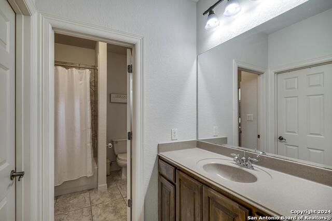
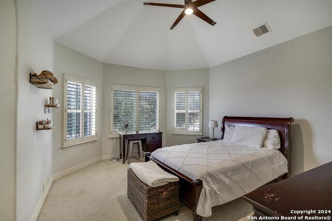
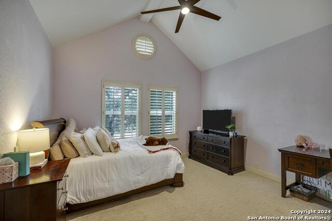
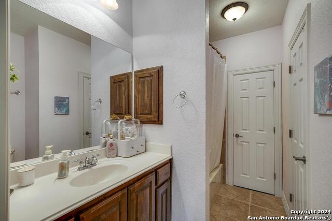
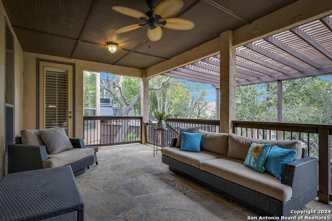
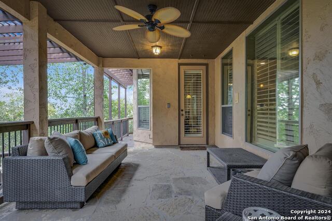
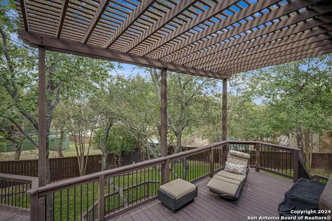
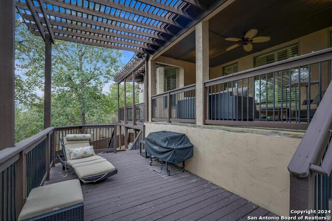
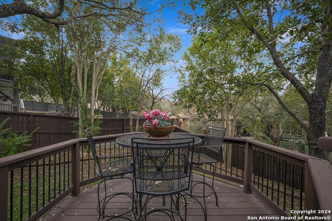
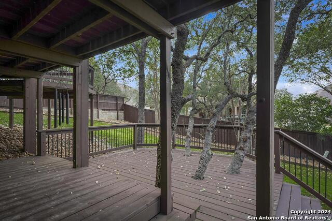
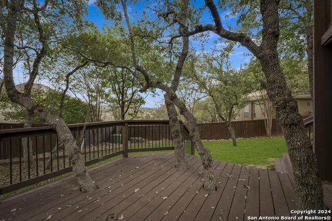
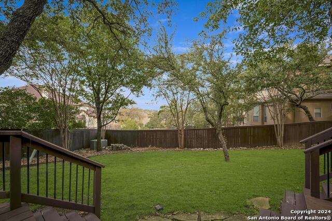
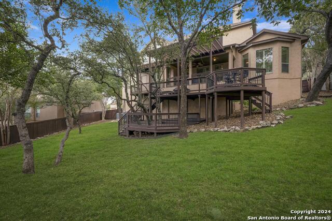
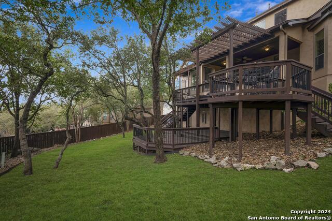
- MLS#: 1823367 ( Single Residential )
- Street Address: 23919 Spring Scent
- Viewed: 101
- Price: $725,000
- Price sqft: $181
- Waterfront: No
- Year Built: 2006
- Bldg sqft: 4011
- Bedrooms: 4
- Total Baths: 5
- Full Baths: 3
- 1/2 Baths: 2
- Garage / Parking Spaces: 3
- Days On Market: 83
- Additional Information
- County: BEXAR
- City: San Antonio
- Zipcode: 78258
- Subdivision: Mesas At Canyon Springs
- District: North East I.S.D
- Elementary School: Canyon Ridge Elem
- Middle School: Barbara Bush
- High School: Ronald Reagan
- Provided by: JB Goodwin, REALTORS
- Contact: Rose Stawick
- (210) 445-0352

- DMCA Notice
-
DescriptionOpen the door to this Classic Mediterranean Home and prepare to be awed by all it has to offer, including at New Roof. It is peacefully tucked away in the boutique neighborhood Mesas at Canyon Springs. It boasts a Warm, Neutral Pallette, Hardwood floors, Plantation Shutters, Soaring Ceilings and a towering wall of Sparkling Windows that let Natural Light serenely greet you. The Heart of the Open Floor Plan is the expansive Family Room featuring a wood burning, Rock Freplace. This has easy access to the quaint Breakfast Room, gourmet, island Kitchen featuring Stainless Appliances including Double Ovens, Gas Cooking, and an abundance of counter space to easily prepare your holidays meals for all of your guests. The oversized Master Suite is a sanctuary with a vaulted Ceiling and plenty of room to unwind with a good book and glass of wine at the end of the day. You'll love getting ready each morning in the spa inspired Master Bath with Dual Closets, split Vanities, a seamless Glass Shower and Whirpool tub. This suite also has access to the wonderful outdoor covered multi level deck. You and your guests will be able to share endless hours of al fresco dining while taking in all of the natural beauty this home offers. And, you still have plenty of yard space to add a pool if you'd like. This home is completed with a fabulous upstairs where much fun and many games will be watched in the substantial Game Room with a Wet bar and beverage fridge. And, the 3 Bedrooms on the 2nd level are all generously sized so everyone will have their own space to relax in. So, come in, take a look around at all of this magnificence. You may stay awhile or you may just want to stay forever.
Features
Possible Terms
- Conventional
- FHA
- VA
- TX Vet
- Cash
Air Conditioning
- Two Central
- Zoned
Apprx Age
- 18
Block
- 33
Builder Name
- McNair Custom Homes
Construction
- Pre-Owned
Contract
- Exclusive Right To Sell
Days On Market
- 522
Dom
- 77
Elementary School
- Canyon Ridge Elem
Exterior Features
- 4 Sides Masonry
- Stone/Rock
- Stucco
Fireplace
- Living Room
Floor
- Carpeting
- Ceramic Tile
- Wood
Foundation
- Slab
Garage Parking
- Three Car Garage
- Attached
Heating
- Central
Heating Fuel
- Electric
High School
- Ronald Reagan
Home Owners Association Fee
- 910
Home Owners Association Frequency
- Annually
Home Owners Association Mandatory
- Mandatory
Home Owners Association Name
- MESAS AND RIDGE AT CANYON SPRINGS
Inclusions
- Ceiling Fans
- Chandelier
- Washer Connection
- Dryer Connection
- Cook Top
- Built-In Oven
- Microwave Oven
- Gas Cooking
- Disposal
- Dishwasher
- Water Softener (owned)
- Wet Bar
- Smoke Alarm
- Electric Water Heater
- Garage Door Opener
- Plumb for Water Softener
- Solid Counter Tops
- 2+ Water Heater Units
- Private Garbage Service
Instdir
- 281 N exit Wilderness Oaks Wilderness Oaks to Fairway Springs (L) Fairway Springs to Rio Springs (L) Rio Springs to Spring Scent (R)
Interior Features
- Two Living Area
- Separate Dining Room
- Eat-In Kitchen
- Two Eating Areas
- Island Kitchen
- Walk-In Pantry
- Study/Library
- Game Room
- Utility Room Inside
- High Ceilings
- Open Floor Plan
- Cable TV Available
- High Speed Internet
- Laundry Main Level
- Laundry Room
- Walk in Closets
Kitchen Length
- 16
Legal Desc Lot
- 15
Legal Description
- CB 4929C BLK 33 LOT 15 (MESA DEL SUR UT-1) PLAT 9566/47-49
Middle School
- Barbara Bush
Multiple HOA
- No
Neighborhood Amenities
- Controlled Access
- Pool
- Tennis
- Clubhouse
- Park/Playground
- Sports Court
- Basketball Court
Occupancy
- Owner
Owner Lrealreb
- No
Ph To Show
- 210-222-2227
Possession
- Closing/Funding
Property Type
- Single Residential
Recent Rehab
- No
Roof
- Composition
School District
- North East I.S.D
Source Sqft
- Appsl Dist
Style
- Two Story
- Mediterranean
Total Tax
- 14013
Utility Supplier Elec
- CPS
Utility Supplier Gas
- CPS
Utility Supplier Grbge
- Republic
Utility Supplier Sewer
- SAWS
Utility Supplier Water
- SAWS
Views
- 101
Virtual Tour Url
- https://vtour.craigmac.tv/e/6BFDZz6
Water/Sewer
- Water System
Window Coverings
- All Remain
Year Built
- 2006
Property Location and Similar Properties


