
- Michaela Aden, ABR,MRP,PSA,REALTOR ®,e-PRO
- Premier Realty Group
- Mobile: 210.859.3251
- Mobile: 210.859.3251
- Mobile: 210.859.3251
- michaela3251@gmail.com
Property Photos
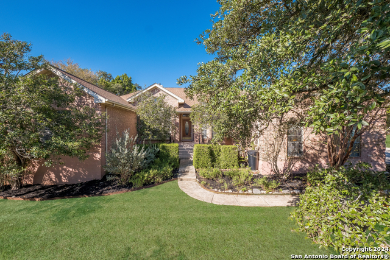

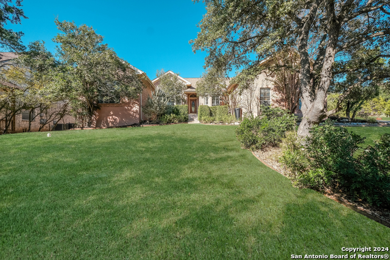
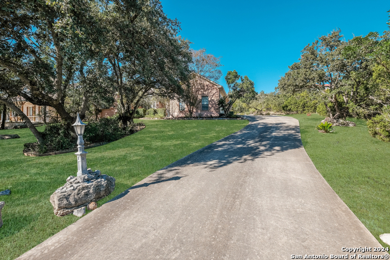
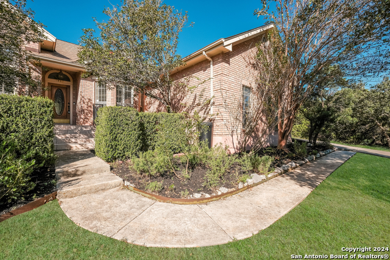
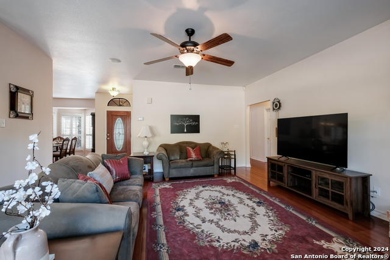
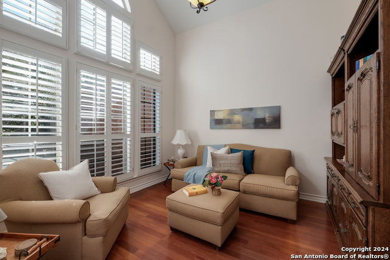
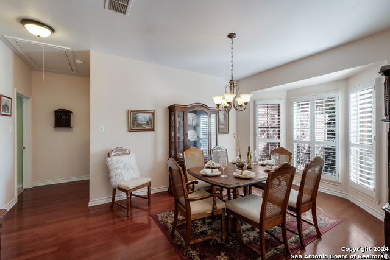
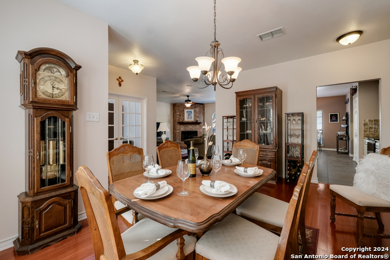
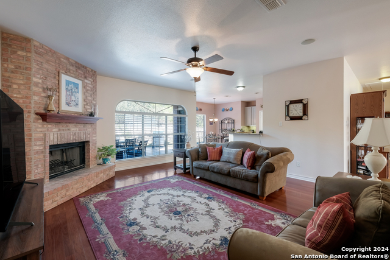
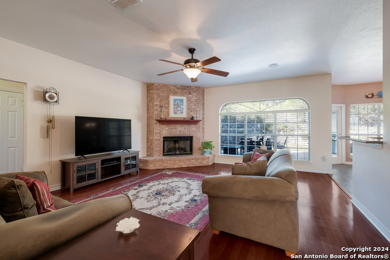
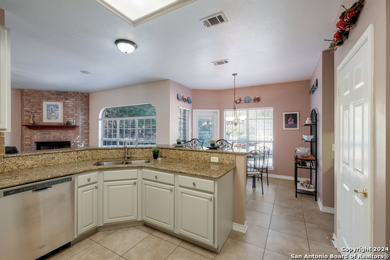
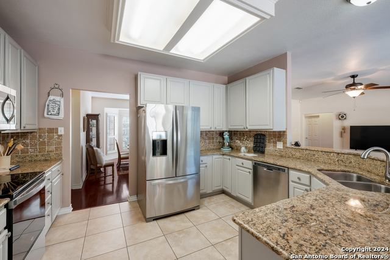
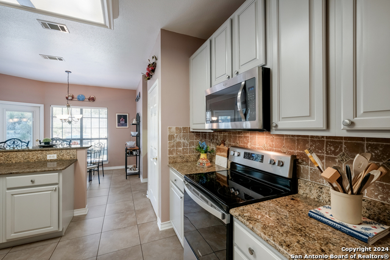
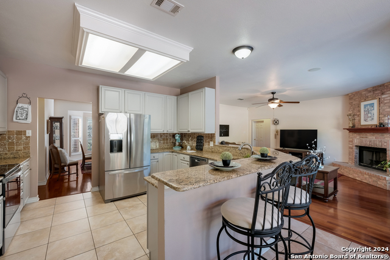
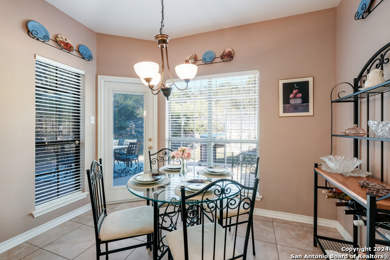
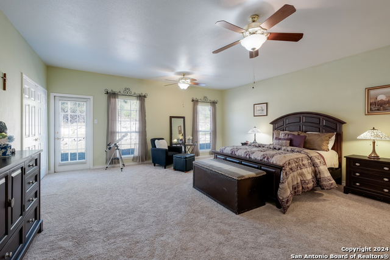
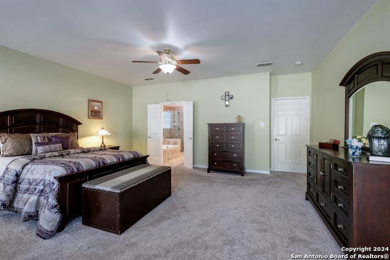
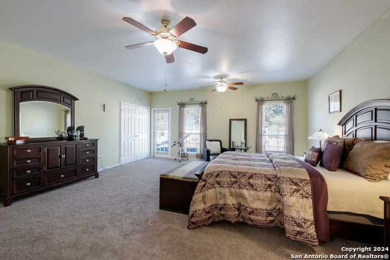
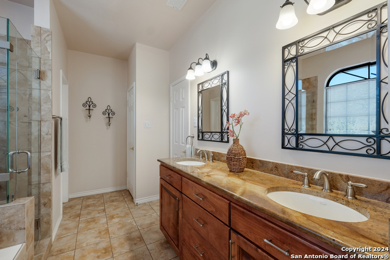
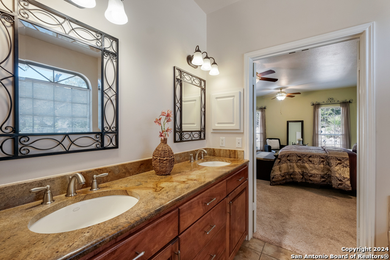
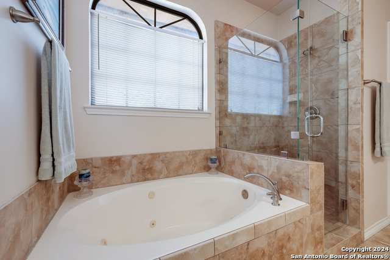
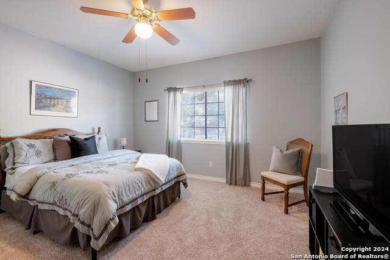
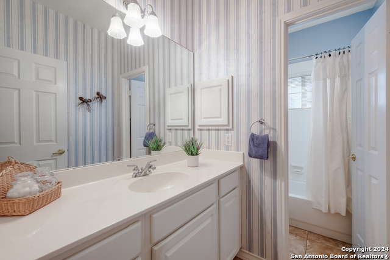
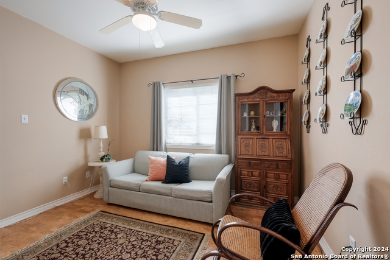
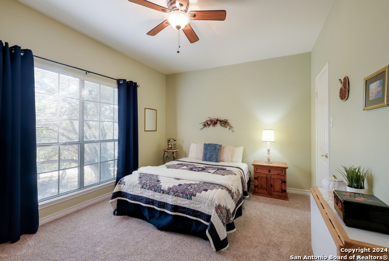
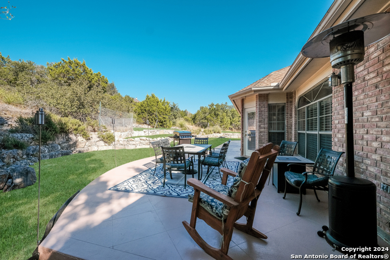
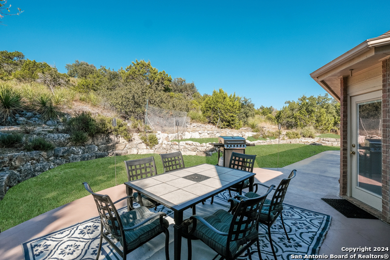
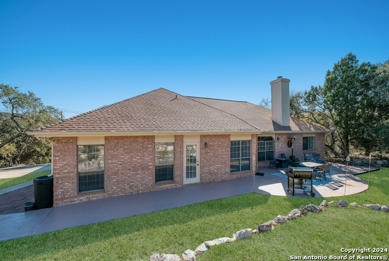
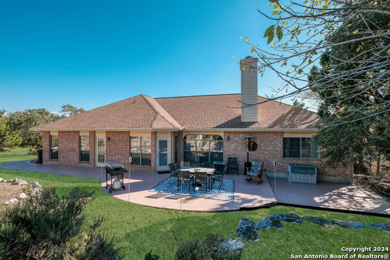
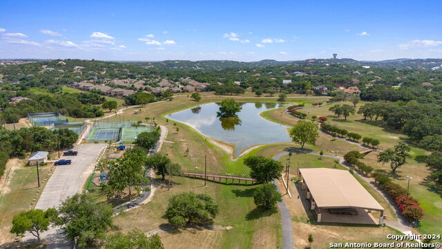
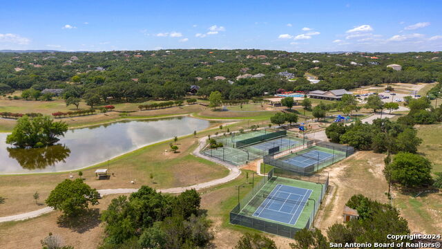
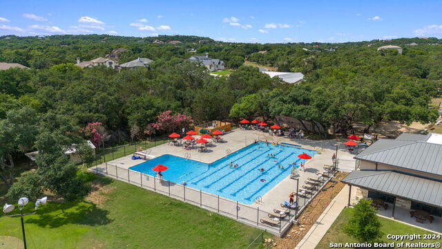
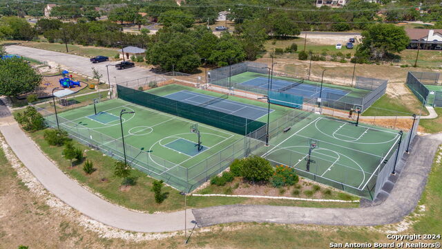
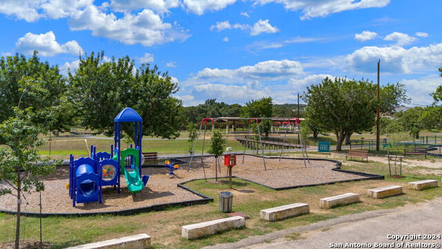
- MLS#: 1823358 ( Single Residential )
- Street Address: 1407 Midnight Dr
- Viewed: 3
- Price: $525,000
- Price sqft: $207
- Waterfront: No
- Year Built: 1996
- Bldg sqft: 2539
- Bedrooms: 4
- Total Baths: 2
- Full Baths: 2
- Garage / Parking Spaces: 2
- Days On Market: 88
- Additional Information
- County: BEXAR
- City: San Antonio
- Zipcode: 78260
- Subdivision: Timberwood Park
- District: Comal
- Elementary School: Timberwood Park
- Middle School: Pieper Ranch
- High School: Pieper
- Provided by: Keller Williams Legacy
- Contact: Becky Taylor
- (210) 461-2255

- DMCA Notice
-
DescriptionHome Sweet Home! Pride of ownership! Beautiful 4 bedroom/2 bathroom one story home located in the highly sought after community of Timberwood Park! The open floor plan features a true dining room with bay windows, office with double glass doors, a breakfast bar, and an eat in breakfast area. The kitchen includes granite countertops, stainless steel appliances, and ample counter and cabinet space for all of your cooking needs. The oversized primary suite leaves no details behind dual closets, dual sinks, separate spa tub and walk in shower, linen closet, and exterior access leading out to your private backyard. Secondary bedrooms with walk in closets! The private backyard features a large patio with beautiful landscaping! Upgraded shutters in front dining and office windows. ROOF INSTALLED 2024! Leaf filter gutters! Award Winning Comal ISD! Mature Trees! Four sided masonry! The 32 acre park amenities include jogging trails, basketball courts, tennis courts, playground, fishing pond, putting green, sand volleyball, frisbee golf, bathroom facilities, gym and pool, pavilion and clubhouse. The community hosts live music events, bbq cook offs, holiday events and much more throughout the year!
Features
Possible Terms
- Conventional
- FHA
- VA
- Cash
Accessibility
- 2+ Access Exits
- First Floor Bath
- Full Bath/Bed on 1st Flr
- First Floor Bedroom
Air Conditioning
- One Central
Apprx Age
- 29
Block
- 71
Builder Name
- Unknown
Construction
- Pre-Owned
Contract
- Exclusive Right To Sell
Days On Market
- 87
Currently Being Leased
- No
Dom
- 87
Elementary School
- Timberwood Park
Energy Efficiency
- Ceiling Fans
Exterior Features
- Brick
- 4 Sides Masonry
Fireplace
- One
- Living Room
Floor
- Carpeting
- Ceramic Tile
- Wood
Foundation
- Slab
Garage Parking
- Two Car Garage
- Attached
- Side Entry
Heating
- Central
Heating Fuel
- Electric
High School
- Pieper
Home Owners Association Fee
- 175
Home Owners Association Frequency
- Semi-Annually
Home Owners Association Mandatory
- Mandatory
Home Owners Association Name
- TIMBERWOOD PARK POA
Home Faces
- South
Inclusions
- Ceiling Fans
- Washer Connection
- Dryer Connection
- Microwave Oven
- Stove/Range
- Dishwasher
- Ice Maker Connection
- Smoke Alarm
Instdir
- From Blanco Rd
- go east on Midnight Dr. Home on the left.
Interior Features
- Separate Dining Room
- Two Eating Areas
- Breakfast Bar
- Study/Library
- Utility Room Inside
- 1st Floor Lvl/No Steps
- Open Floor Plan
- Cable TV Available
- High Speed Internet
- All Bedrooms Downstairs
- Laundry Main Level
- Laundry Room
- Walk in Closets
Kitchen Length
- 15
Legal Description
- CB 4847B BLK 71 LOT 9
Lot Description
- On Greenbelt
- 1/2-1 Acre
Lot Improvements
- Street Paved
Middle School
- Pieper Ranch
Multiple HOA
- No
Neighborhood Amenities
- Pool
- Tennis
- Clubhouse
- Park/Playground
Occupancy
- Owner
Owner Lrealreb
- No
Ph To Show
- 210.222.2227
Possession
- Closing/Funding
Property Type
- Single Residential
Recent Rehab
- No
Roof
- Composition
School District
- Comal
Source Sqft
- Appsl Dist
Style
- One Story
Total Tax
- 8305.87
Virtual Tour Url
- https://properties-mls.curbviews.com/672d90684339e151207bca10-ut
Water/Sewer
- Water System
- Septic
Window Coverings
- Some Remain
Year Built
- 1996
Property Location and Similar Properties


