
- Michaela Aden, ABR,MRP,PSA,REALTOR ®,e-PRO
- Premier Realty Group
- Mobile: 210.859.3251
- Mobile: 210.859.3251
- Mobile: 210.859.3251
- michaela3251@gmail.com
Property Photos
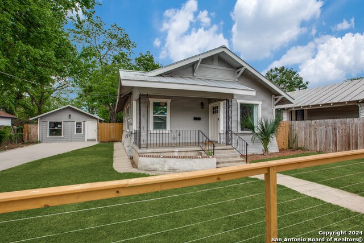

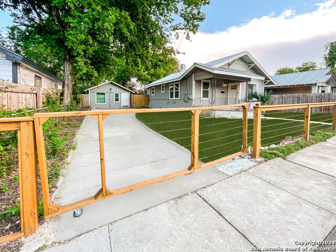
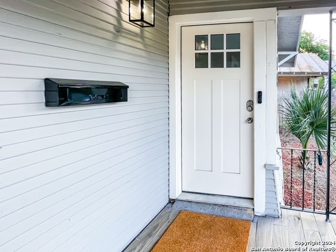
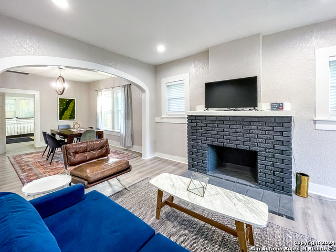
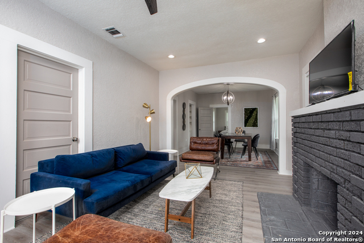
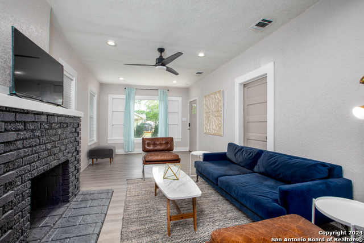
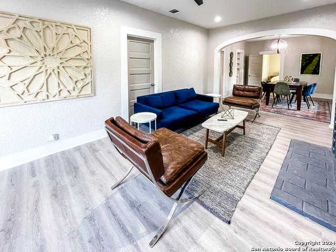
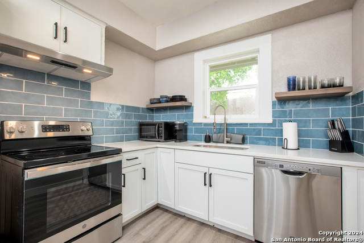
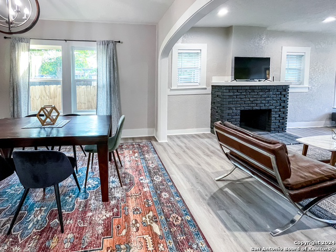
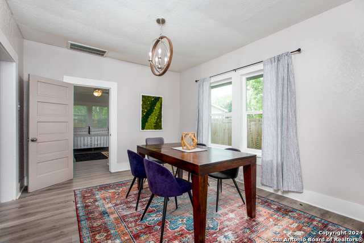
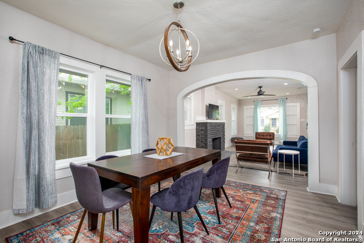
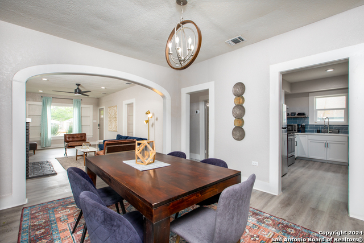
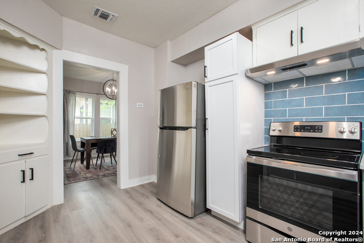
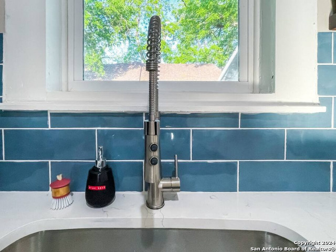
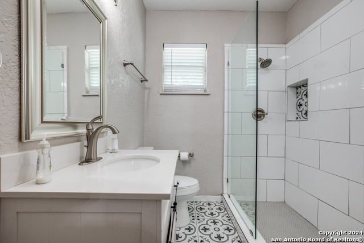
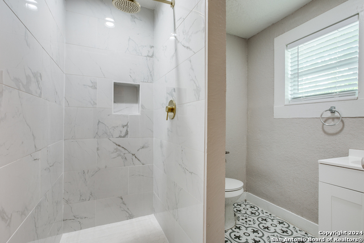
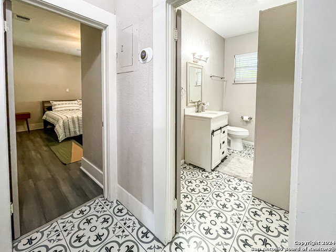
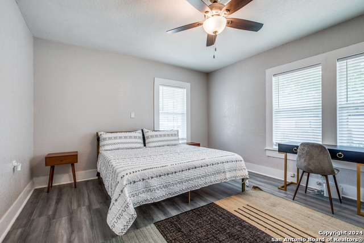
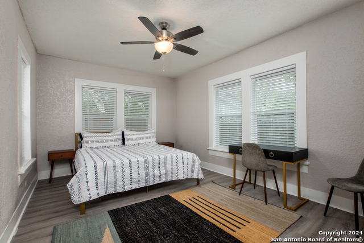
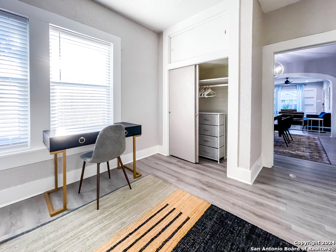
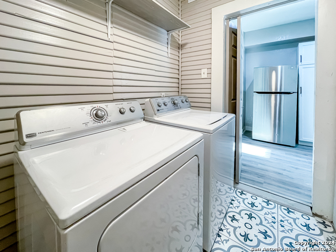
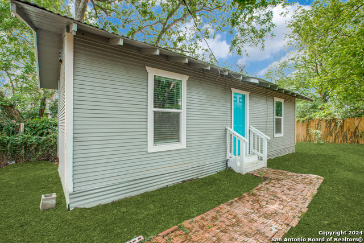
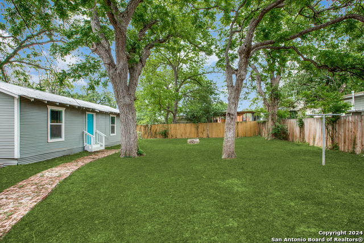
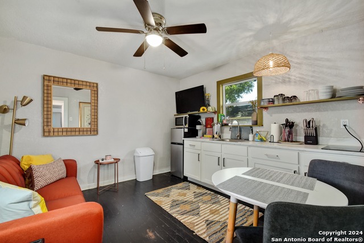

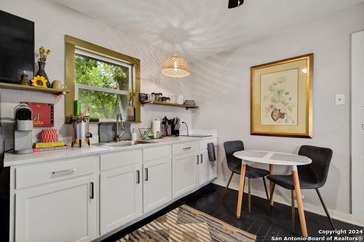
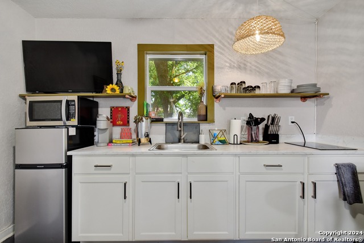
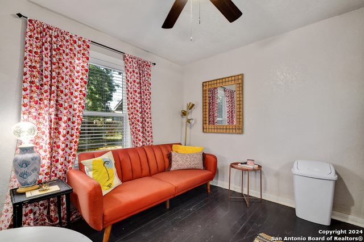
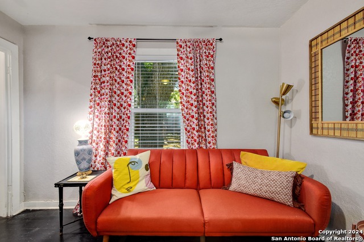
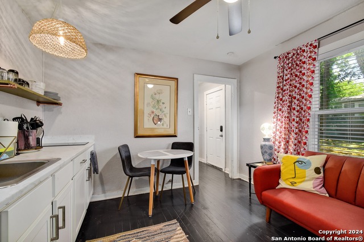
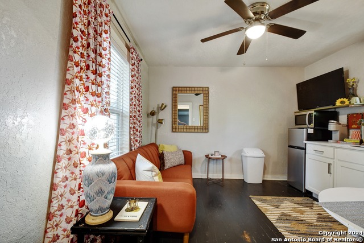
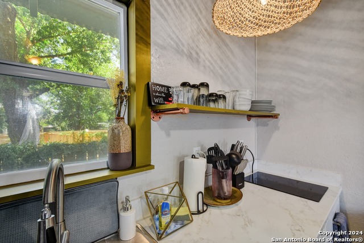
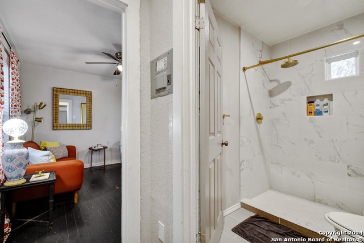
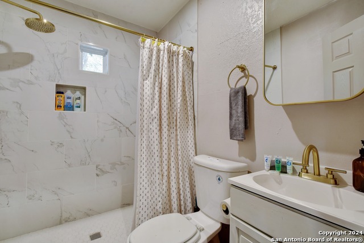
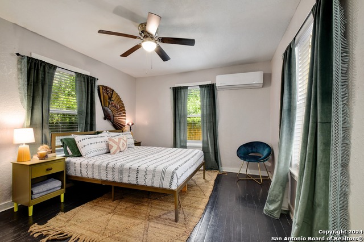
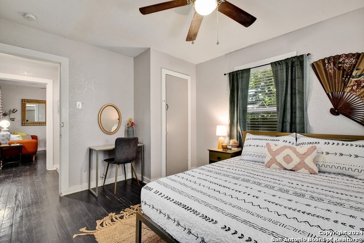
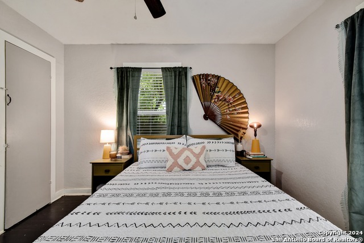
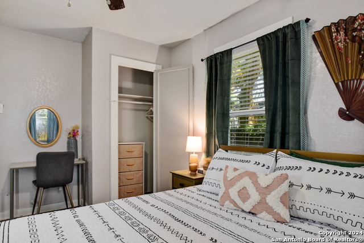
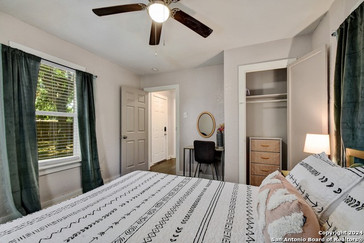
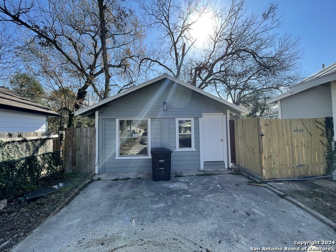
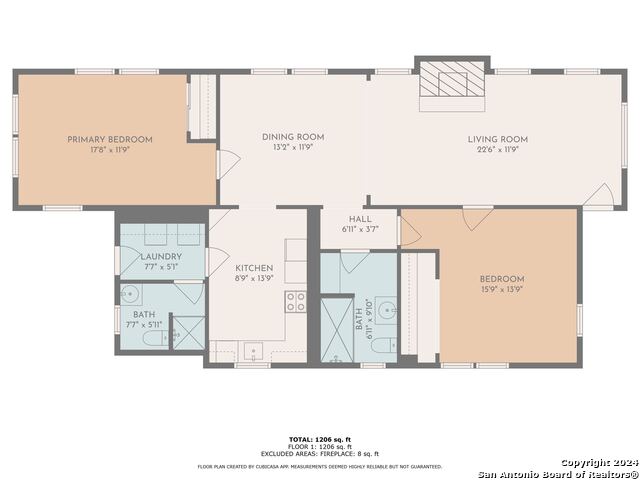
- MLS#: 1823336 ( Single Residential )
- Street Address: 1108 Center St
- Viewed: 125
- Price: $375,000
- Price sqft: $230
- Waterfront: No
- Year Built: 1930
- Bldg sqft: 1628
- Bedrooms: 3
- Total Baths: 3
- Full Baths: 3
- Garage / Parking Spaces: 1
- Days On Market: 83
- Additional Information
- County: BEXAR
- City: San Antonio
- Zipcode: 78202
- Subdivision: Near Eastside
- District: San Antonio I.S.D.
- Elementary School: Bowden
- Middle School: Tafolla
- High School: Brackenridge
- Provided by: Vortex Realty
- Contact: Matthew Jordan
- (210) 650-2066

- DMCA Notice
-
DescriptionWelcome to this exceptional investment opportunity in sought after dignowity hill! Situated on a premium 8,990 sqft lot one of the largest in the area this beautifully renovated property features three distinct structures, totaling 2,068 sqft of potential living space. Zoning & permits: rare type 2 str permit already in place approved zoning variance for three units all necessary permissions secured turn key investment opportunity main house (1,244 sqft): fully renovated 2 bed, 2 bath residence modern kitchen with new appliances premium fixtures and finishes throughout filled with natural light from 17 windows throughout new flooring stunning master bedroom with triple exposure (south, east, and west facing windows) detached adu (384 sqft): 1 bed, 1 bath unit upgraded full kitchen and living room perfect for short term rental income currently ready for immediate use additional structure (440 sqft): framed structure with updated foundation code compliant and ready for interior completion only needs plumbing and interior fit out excellent value add opportunity with minimal work required location & lifestyle: premium oversized 8,990 sqft lot prime dignowity hill location minutes to the pearl, at&t center, and fort sam houston easy i 35 access investment potential: 2022 complete renovation of main house and adu immediate str income potential with existing permit proven rental income history main house previously leased at $2,200/month adu has generated up to $1,300/month multiple revenue stream opportunities total revenue potential $4,800/month with 3rd unit meets standard "1% rule" investment metrics for long term rentals nearly 2,100 sqft of total living space when completed priced significantly below neighborhood average price per square foot perfect for house hackers potential to live for free while collecting rental income perfect for savvy investors, str operators, or multi generational families! The existing str permit and triple unit zoning variance make this property a unique find in san antonio's rental market. Live in the main house while generating substantial rental income, with minimal work needed to create a third revenue stream. Schedule your private showing today and explore the possibilities!
Features
Possible Terms
- Conventional
- FHA
- VA
- Cash
- Investors OK
Air Conditioning
- One Central
Apprx Age
- 94
Builder Name
- Unknown
Construction
- Pre-Owned
Contract
- Exclusive Agency
Days On Market
- 25
Currently Being Leased
- No
Dom
- 25
Elementary School
- Bowden
Exterior Features
- Siding
Fireplace
- One
- Living Room
Floor
- Vinyl
Garage Parking
- None/Not Applicable
Heating
- Central
Heating Fuel
- Electric
High School
- Brackenridge
Home Owners Association Mandatory
- None
Home Faces
- North
Inclusions
- Ceiling Fans
- Washer Connection
- Dryer Connection
- Washer
- Dryer
- Cook Top
- Microwave Oven
- Stove/Range
- Refrigerator
- Dishwasher
- Ice Maker Connection
- Vent Fan
- Smoke Alarm
- Electric Water Heater
- Smooth Cooktop
- Solid Counter Tops
- Carbon Monoxide Detector
- City Garbage service
Instdir
- Heading on I-35 North
- take the NewBraunfels exit and turn right on New Braunfels. Next
- turn righton Center Street. Drive down a few blocks and the property is onthe left hand side.
Interior Features
- One Living Area
- Separate Dining Room
- Open Floor Plan
- Maid's Quarters
- Cable TV Available
- High Speed Internet
- All Bedrooms Downstairs
- Laundry Main Level
- Laundry Room
- Telephone
- Attic - Access only
- Attic - Pull Down Stairs
- Attic - Storage Only
Kitchen Length
- 14
Legal Description
- NCB 1379 BLK H LOT 3 & E 20.9 FT OF 2
Lot Dimensions
- 62 by 145
Lot Improvements
- Street Paved
- Curbs
- Sidewalks
- Asphalt
Middle School
- Tafolla
Miscellaneous
- None/not applicable
Neighborhood Amenities
- None
Occupancy
- Vacant
Owner Lrealreb
- Yes
Ph To Show
- 5125031795
Possession
- Closing/Funding
Property Type
- Single Residential
Recent Rehab
- Yes
Roof
- Metal
School District
- San Antonio I.S.D.
Source Sqft
- Appsl Dist
Style
- One Story
Total Tax
- 7863
Views
- 125
Water/Sewer
- Water System
Window Coverings
- All Remain
Year Built
- 1930
Property Location and Similar Properties


