
- Michaela Aden, ABR,MRP,PSA,REALTOR ®,e-PRO
- Premier Realty Group
- Mobile: 210.859.3251
- Mobile: 210.859.3251
- Mobile: 210.859.3251
- michaela3251@gmail.com
Property Photos
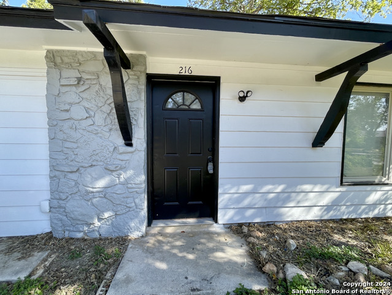

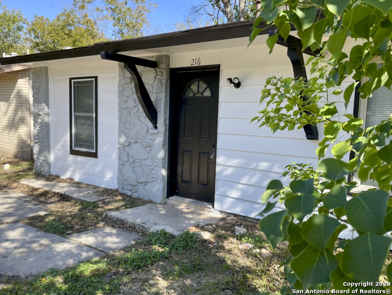
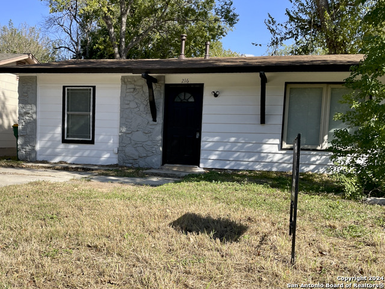
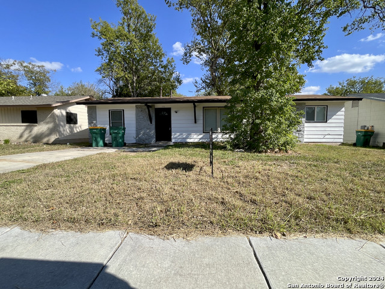
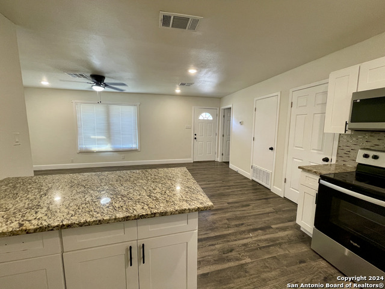
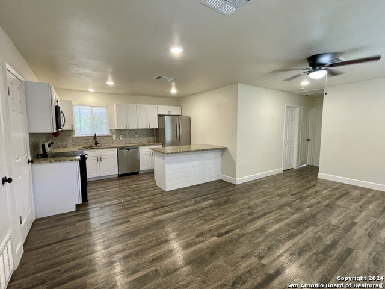
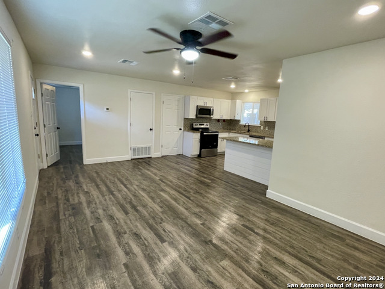
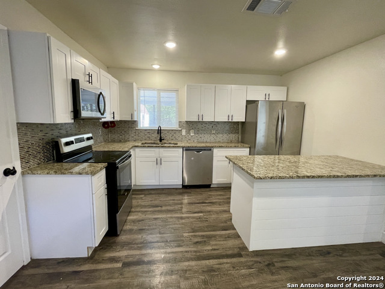
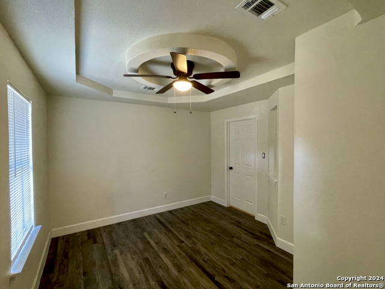
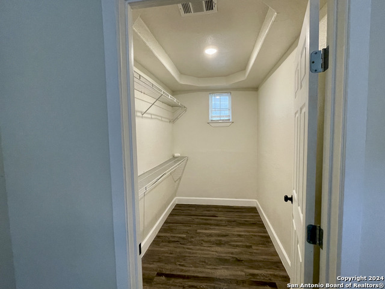
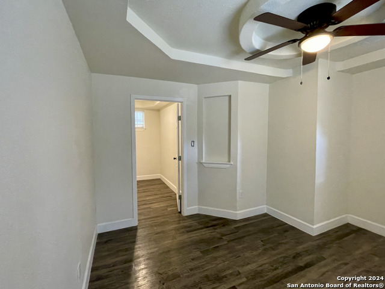
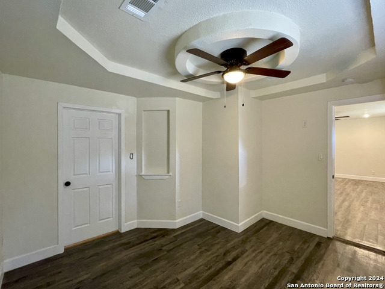
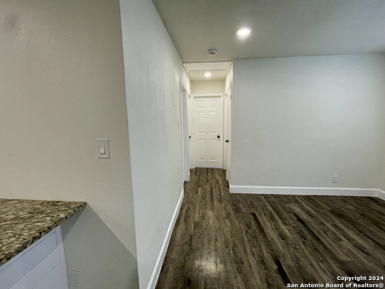
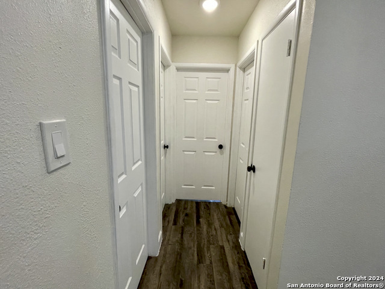
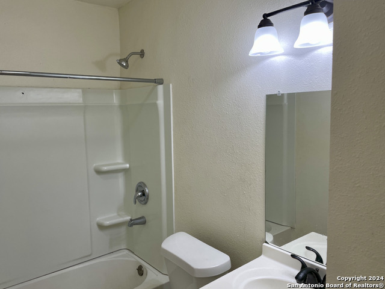
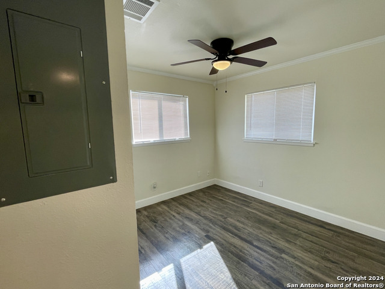
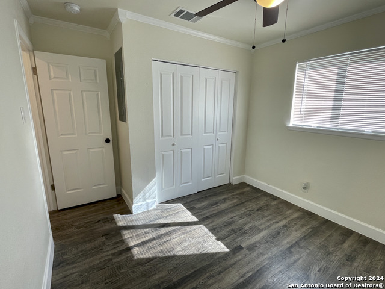
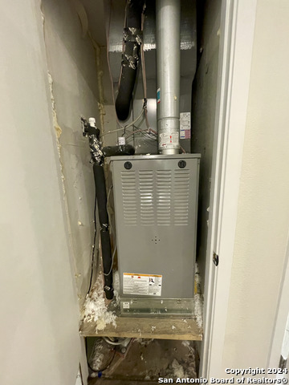
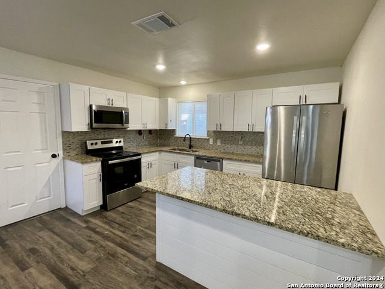
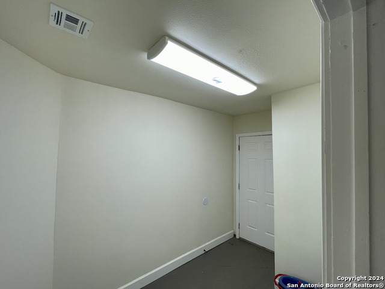
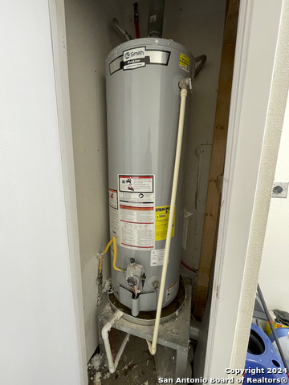
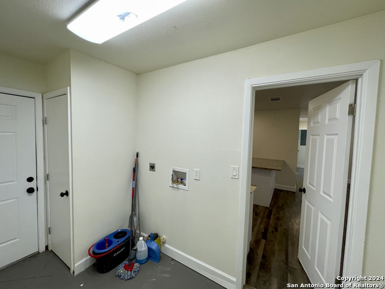
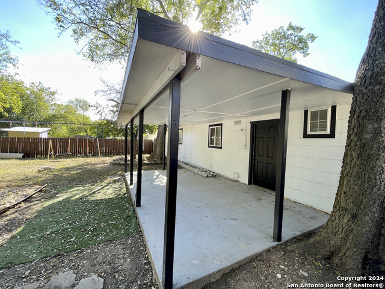
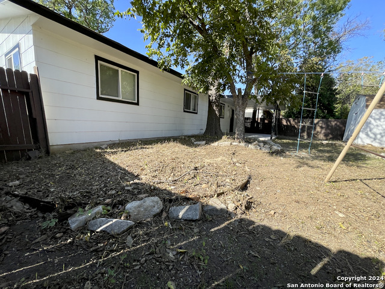
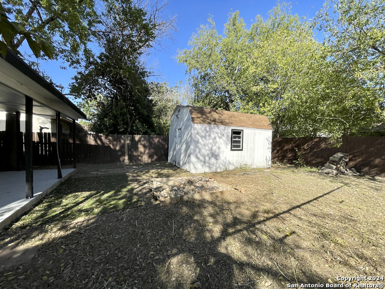
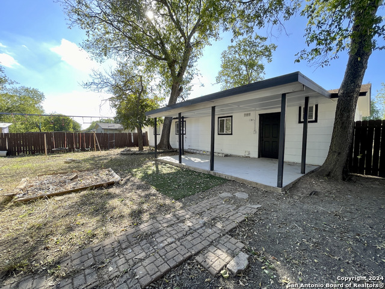
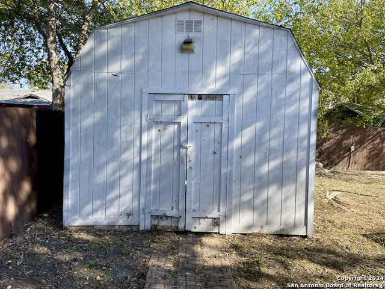
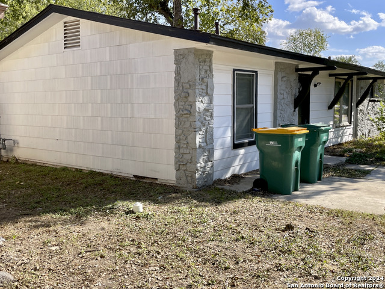
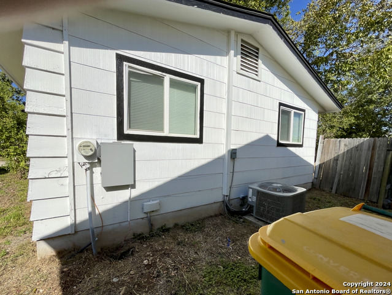
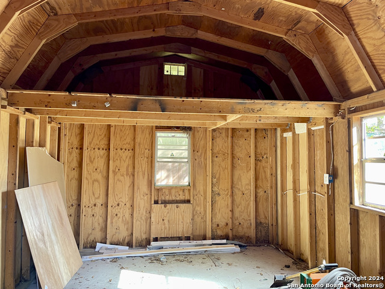
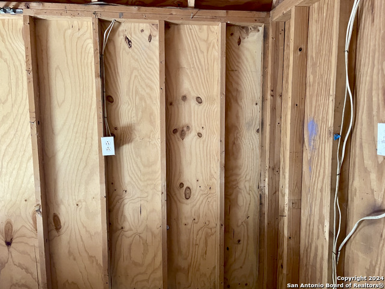
Reduced
- MLS#: 1823325 ( Single Residential )
- Street Address: 216 Brenda Dr
- Viewed: 35
- Price: $179,500
- Price sqft: $160
- Waterfront: No
- Year Built: 1975
- Bldg sqft: 1121
- Bedrooms: 4
- Total Baths: 1
- Full Baths: 1
- Garage / Parking Spaces: 1
- Days On Market: 38
- Additional Information
- County: BEXAR
- City: Converse
- Zipcode: 78109
- Subdivision: Converse Hills
- District: Judson
- Elementary School: Millers Point
- Middle School: Judson
- High School: Judson
- Provided by: Access Real Estate
- Contact: Carlos Trevino
- (210) 288-0181

- DMCA Notice
-
DescriptionCheck out this beautifully remodeled 4 bedroom, 1 bath home with 1,121 sq. ft. of charm! This property offers an inviting open layout, starting with a spacious, updated kitchen featuring stainless steel appliances, a stylish backsplash, recessed lighting, and ample cabinet space for all your storage needs. The home also includes an indoor utility room with washer and dryer connections, making laundry a breeze. The backyard has a covered patio deck, perfect for relaxing or entertaining. There's also a storage shed with electricity that can easily double as a workshop. The yard has several mature trees, providing shade and a sense of tranquility. Most rooms have ceiling fans, and the home has a recently updated central HVAC system for year round comfort. Don't miss the chance to see this lovely home for yourself. Schedule a viewing today!
Features
Possible Terms
- Conventional
- FHA
- VA
- Cash
Accessibility
- Level Lot
- Level Drive
- No Stairs
Air Conditioning
- One Central
Apprx Age
- 49
Builder Name
- n/a
Construction
- Pre-Owned
Contract
- Exclusive Agency
Days On Market
- 36
Dom
- 36
Elementary School
- Millers Point
Exterior Features
- Asbestos Shingle
- Stone/Rock
Fireplace
- Not Applicable
Floor
- Linoleum
Foundation
- Slab
Garage Parking
- None/Not Applicable
Heating
- Central
Heating Fuel
- Natural Gas
High School
- Judson
Home Owners Association Mandatory
- None
Inclusions
- Ceiling Fans
- Washer Connection
- Dryer Connection
- Stove/Range
- Refrigerator
- Dishwasher
- Ice Maker Connection
- Smoke Alarm
- Gas Water Heater
Instdir
- Gibbs Sprawl from Toepperwein to Brenda Dr.
Interior Features
- Liv/Din Combo
- Eat-In Kitchen
- Island Kitchen
- Breakfast Bar
- Utility Room Inside
- Cable TV Available
- High Speed Internet
- Laundry Room
Kitchen Length
- 13
Legal Desc Lot
- 17
Legal Description
- CB 5063B BLK 2 LOT 17
Lot Dimensions
- 60 X 100
Lot Improvements
- Street Paved
- Street Gutters
- Sidewalks
- Fire Hydrant w/in 500'
- Asphalt
- City Street
Middle School
- Judson Middle School
Miscellaneous
- City Bus
Neighborhood Amenities
- Jogging Trails
- Lake/River Park
Occupancy
- Owner
Other Structures
- Workshop
Owner Lrealreb
- No
Ph To Show
- 210-288-0181
Possession
- Closing/Funding
Property Type
- Single Residential
Recent Rehab
- Yes
Roof
- Composition
School District
- Judson
Source Sqft
- Appraiser
Style
- One Story
- Ranch
Total Tax
- 3453
Utility Supplier Elec
- CPS
Utility Supplier Gas
- Center Point
Utility Supplier Grbge
- City
Utility Supplier Sewer
- City
Utility Supplier Water
- City convers
Views
- 35
Water/Sewer
- Water System
- City
Window Coverings
- Some Remain
Year Built
- 1975
Property Location and Similar Properties


