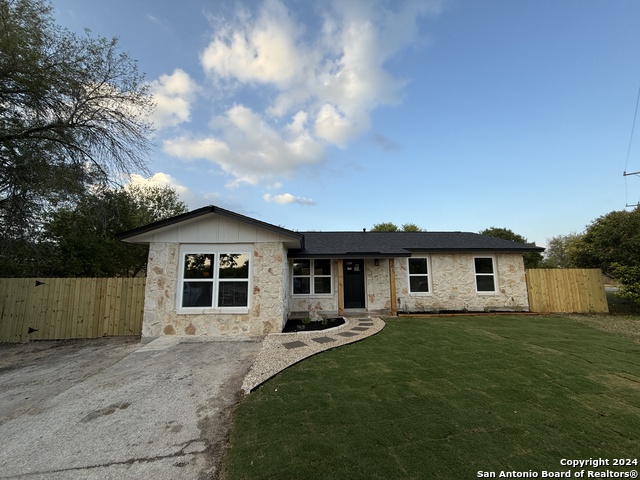
- Michaela Aden, ABR,MRP,PSA,REALTOR ®,e-PRO
- Premier Realty Group
- Mobile: 210.859.3251
- Mobile: 210.859.3251
- Mobile: 210.859.3251
- michaela3251@gmail.com
Property Photos





























- MLS#: 1823216 ( Single Residential )
- Street Address: 201 Michelle
- Viewed: 36
- Price: $229,000
- Price sqft: $176
- Waterfront: No
- Year Built: 1975
- Bldg sqft: 1298
- Bedrooms: 4
- Total Baths: 2
- Full Baths: 2
- Garage / Parking Spaces: 1
- Days On Market: 83
- Additional Information
- County: BEXAR
- City: Converse
- Zipcode: 78109
- Subdivision: Quail Ridge
- District: Judson
- Elementary School: Millers Point
- Middle School: Judson Middle School
- High School: Judson
- Provided by: Xpert Home Advisors
- Contact: Joel Cote
- (210) 974-4051

- DMCA Notice
-
DescriptionThis beautifully remodeled 4 bedroom, 2 bathroom home. The inviting floor plan includes a large living and dining area, creating an ideal space for family gatherings and entertaining. Adjacent to the kitchen is a cozy breakfast room, offering a perfect spot for casual meals or additional seating. This home has been updated with high end finishes, including new granite island and countertops throguhout, modern appliances, and stylish new fixtures. All plumbing has been replaced with new PEX piping, and the sewer line is also new. The foundation has been leveled and comes with a transferable warranty, providing added peace of mind. One of the standout features of this property is located on a spacious corner lot at the intersection of FM 1976 and Michelle. With excellent visibility from FM 1976 with easy access to major thoroughfares like 1604, this property is ideal for those seeking a home with the flexibility for a home office or business location. The massive lot, which offers abundant parking space for vehicles, equipment, or guests. This property is a short walk to parks, offering the opportunity for outdoor activities, relaxation, and recreation. The location is a perfect balance between a quiet, residential atmosphere and proximity to shopping, dining, and major highways, ensuring convenience for both business and personal needs. Whether you're looking for a spacious family home with room to grow or a property with the flexibility for a home office or commercial use, this property offers endless possibilities. The modern updates, large lot, ample parking, and excellent location make this a unique and highly desirable opportunity. Schedule a showing and explore all the potential this property has to offer!
Features
Possible Terms
- Conventional
- FHA
- VA
- 1st Seller Carry
- TX Vet
- 100% Financing
- Investors OK
Air Conditioning
- One Central
Apprx Age
- 49
Builder Name
- Unknown
Construction
- Pre-Owned
Contract
- Exclusive Right To Sell
Days On Market
- 69
Dom
- 69
Elementary School
- Millers Point
Exterior Features
- Stone/Rock
Fireplace
- Not Applicable
Floor
- Laminate
Foundation
- Slab
Garage Parking
- None/Not Applicable
Heating
- Central
Heating Fuel
- Electric
High School
- Judson
Home Owners Association Mandatory
- None
Inclusions
- Ceiling Fans
- Washer Connection
- Dryer Connection
- Stove/Range
- Disposal
- Electric Water Heater
Instdir
- 1604 to 1976 on the corner of Michelle and 1976
Interior Features
- One Living Area
Kitchen Length
- 10
Legal Description
- CB 5063B BLK 2 LOT 1
Middle School
- Judson Middle School
Neighborhood Amenities
- None
Owner Lrealreb
- No
Ph To Show
- 2102222227
Possession
- Closing/Funding
Property Type
- Single Residential
Roof
- Composition
School District
- Judson
Source Sqft
- Appsl Dist
Style
- One Story
Total Tax
- 5265.75
Views
- 36
Water/Sewer
- Water System
- Sewer System
Window Coverings
- All Remain
Year Built
- 1975
Property Location and Similar Properties


