
- Michaela Aden, ABR,MRP,PSA,REALTOR ®,e-PRO
- Premier Realty Group
- Mobile: 210.859.3251
- Mobile: 210.859.3251
- Mobile: 210.859.3251
- michaela3251@gmail.com
Property Photos
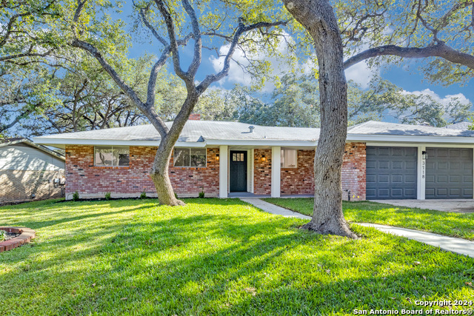

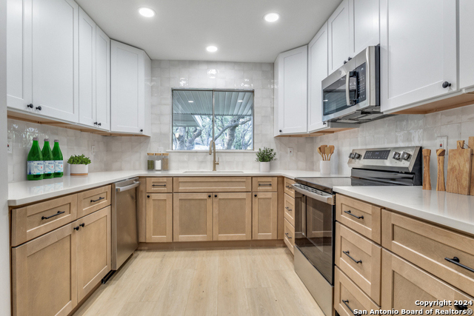
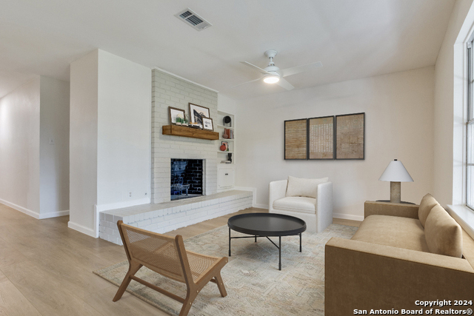
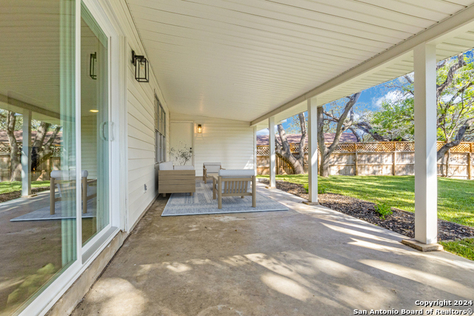
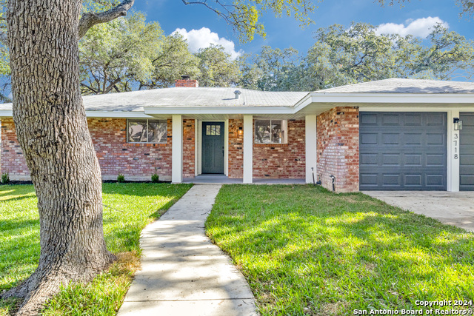
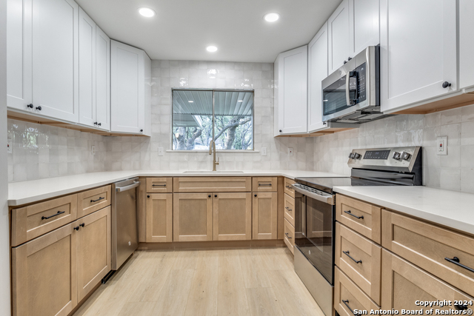
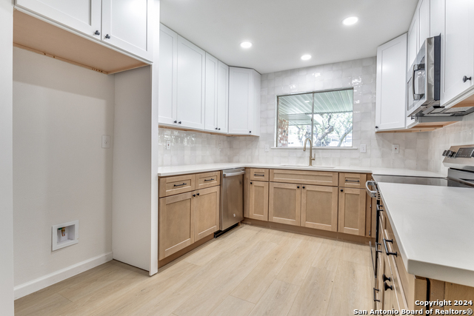
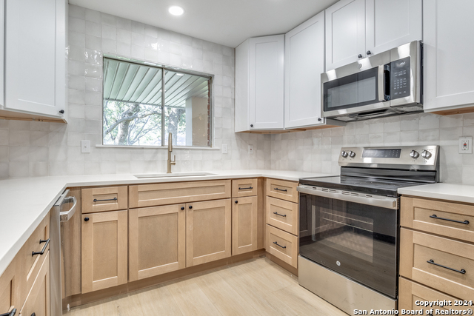
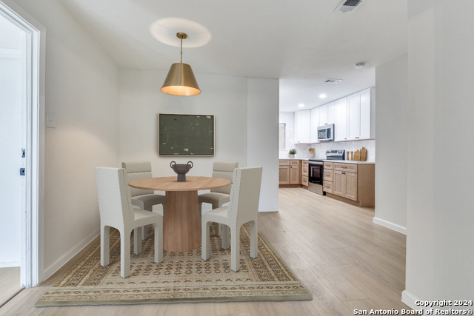
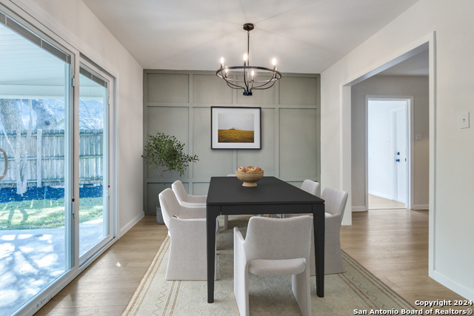
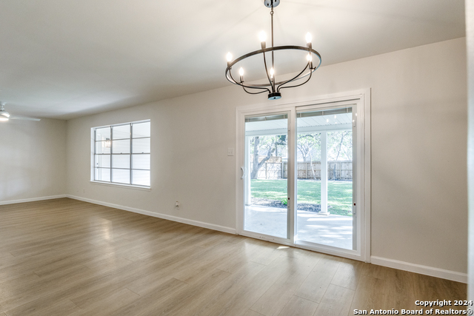

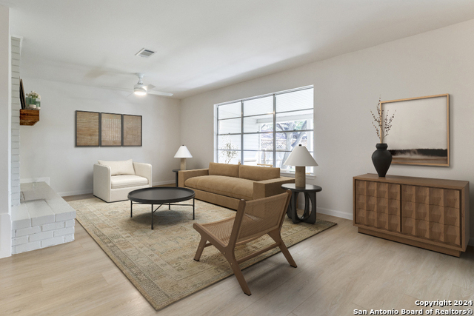
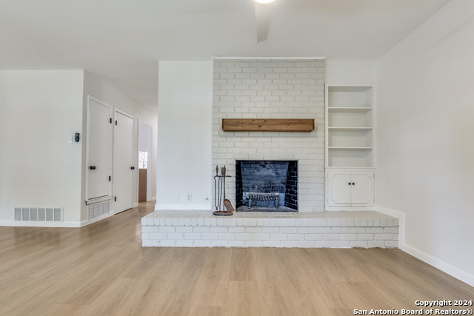
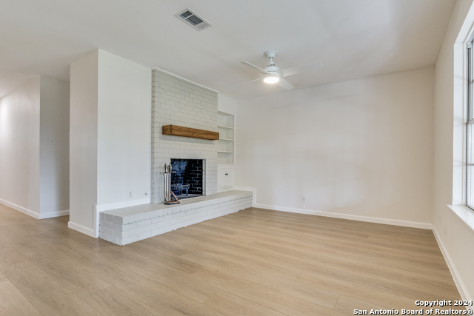
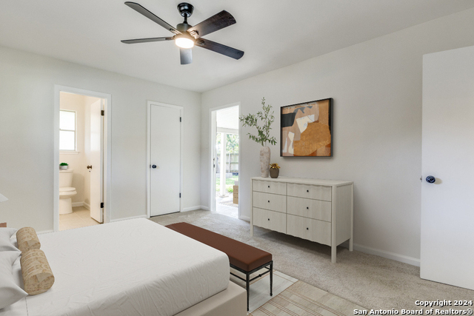
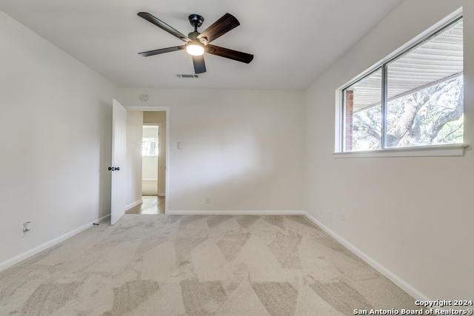
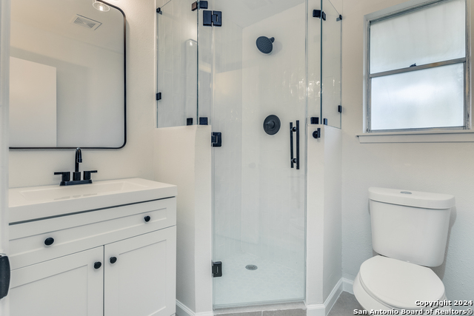
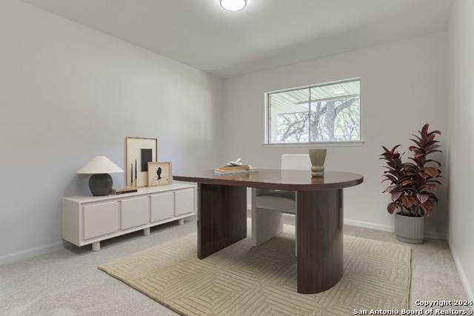
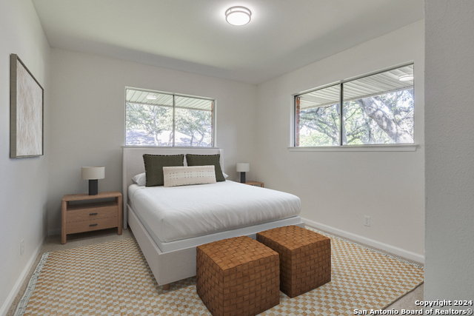
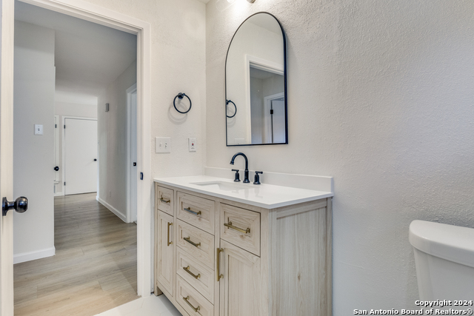
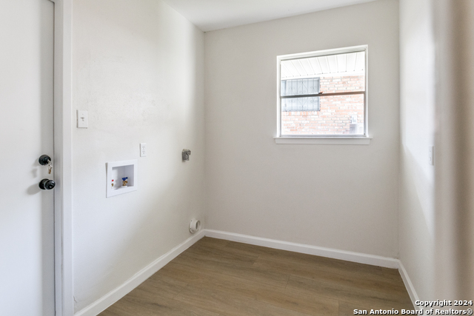
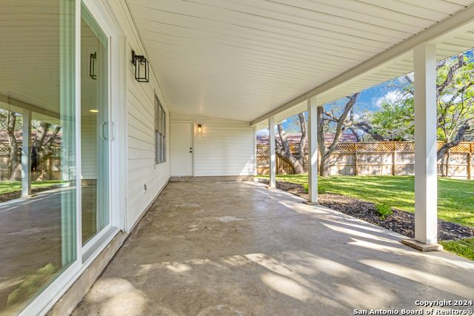
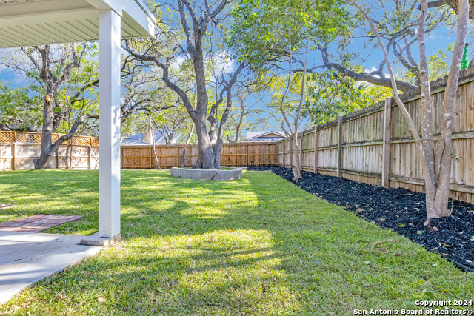
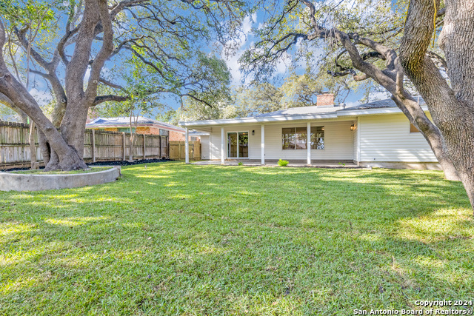
- MLS#: 1823200 ( Single Residential )
- Street Address: 3718 William Penn Dr
- Viewed: 17
- Price: $349,700
- Price sqft: $215
- Waterfront: No
- Year Built: 1966
- Bldg sqft: 1626
- Bedrooms: 3
- Total Baths: 2
- Full Baths: 2
- Garage / Parking Spaces: 2
- Days On Market: 38
- Additional Information
- County: BEXAR
- City: San Antonio
- Zipcode: 78230
- Subdivision: Colonies North
- District: Northside
- Elementary School: Colonies North
- Middle School: Hobby William P.
- High School: Clark
- Provided by: Morris Realty
- Contact: Craig Morris
- (210) 654-0616

- DMCA Notice
-
DescriptionSELLER IS OFFERING BUYER CONCESSIONS with a competitive offer! Welcome to 3718 William Penn Dr a beautifully upgraded home where modern finishes meet comfort and style! This fully remodeled property showcases stunning updates throughout, from the sleek all new appliances to custom cabinets and quartz countertops in the kitchen, providing a polished look that's both functional and beautiful. Step into a space filled with natural light, where each room flows seamlessly into the next. The primary suite offers direct access to a spacious back patio, ideal for morning coffee or evening relaxation. Outside, enjoy a lush, green yard with freshly laid grass perfect for gatherings or a quiet retreat. This home is truly move in ready and waiting for you!
Features
Possible Terms
- Conventional
- FHA
- VA
- Cash
- Investors OK
Accessibility
- No Steps Down
- No Stairs
- First Floor Bath
- Full Bath/Bed on 1st Flr
- First Floor Bedroom
Air Conditioning
- One Central
Apprx Age
- 58
Block
- 18
Builder Name
- UNKNOWN
Construction
- Pre-Owned
Contract
- Exclusive Right To Sell
Days On Market
- 29
Currently Being Leased
- No
Dom
- 29
Elementary School
- Colonies North
Energy Efficiency
- Ceiling Fans
Exterior Features
- Brick
- Vinyl
Fireplace
- One
- Living Room
- Gas
Floor
- Carpeting
- Ceramic Tile
- Vinyl
Foundation
- Slab
Garage Parking
- Two Car Garage
- Attached
Heating
- Central
Heating Fuel
- Natural Gas
High School
- Clark
Home Owners Association Mandatory
- None
Home Faces
- North
- West
Inclusions
- Ceiling Fans
- Washer Connection
- Dryer Connection
- Microwave Oven
- Stove/Range
- Disposal
- Dishwasher
- Ice Maker Connection
- Gas Water Heater
- Garage Door Opener
- Solid Counter Tops
Instdir
- Powhatan Dr/William Penn Dr
Interior Features
- One Living Area
- Liv/Din Combo
- Separate Dining Room
- Two Eating Areas
- Utility Room Inside
- Secondary Bedroom Down
- 1st Floor Lvl/No Steps
- All Bedrooms Downstairs
- Laundry Main Level
- Laundry Lower Level
- Laundry Room
- Walk in Closets
Kitchen Length
- 10
Legal Desc Lot
- 12
Legal Description
- NCB 13553 BLK 18 LOT 12 COLONIES NORTH
Lot Description
- 1/4 - 1/2 Acre
- Mature Trees (ext feat)
- Gently Rolling
Lot Improvements
- Street Paved
- Sidewalks
- Asphalt
Middle School
- Hobby William P.
Miscellaneous
- As-Is
Neighborhood Amenities
- None
Occupancy
- Vacant
Owner Lrealreb
- Yes
Ph To Show
- 2102222227
Possession
- Closing/Funding
Property Type
- Single Residential
Recent Rehab
- Yes
Roof
- Composition
School District
- Northside
Source Sqft
- Appsl Dist
Style
- One Story
Total Tax
- 6933.12
Views
- 17
Water/Sewer
- Water System
- Sewer System
Window Coverings
- All Remain
Year Built
- 1966
Property Location and Similar Properties


