
- Michaela Aden, ABR,MRP,PSA,REALTOR ®,e-PRO
- Premier Realty Group
- Mobile: 210.859.3251
- Mobile: 210.859.3251
- Mobile: 210.859.3251
- michaela3251@gmail.com
Property Photos
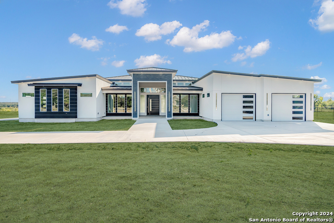

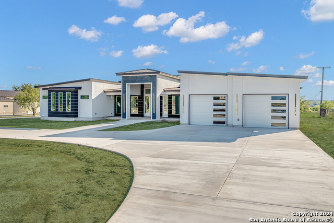
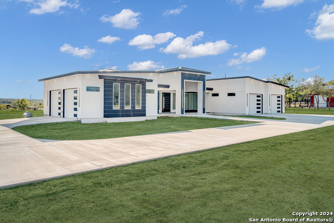
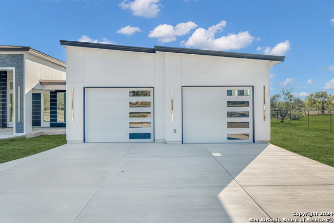
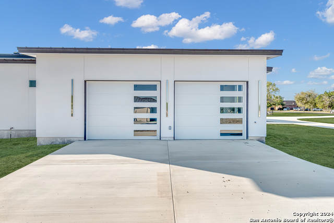
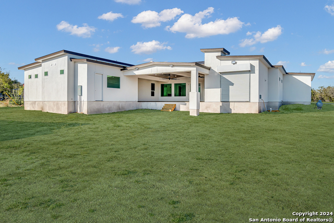
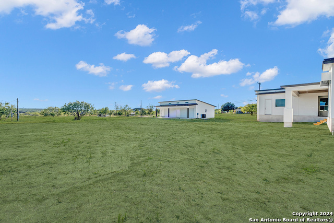
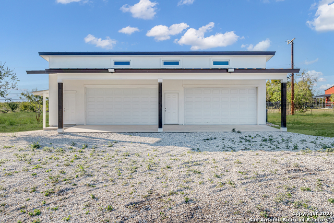
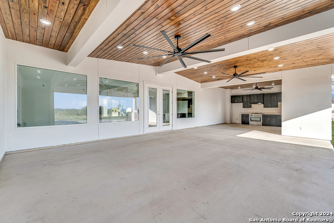
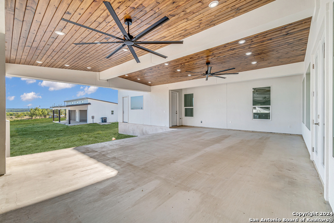
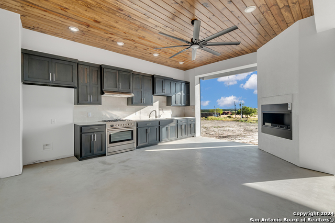
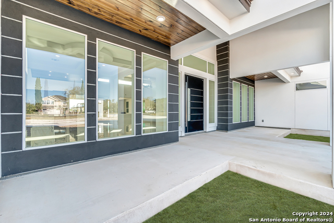
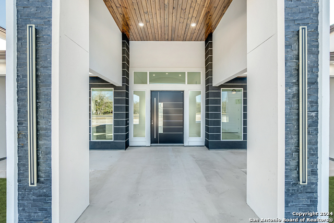
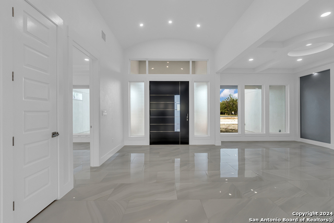
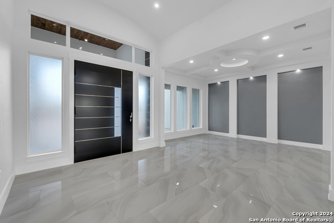
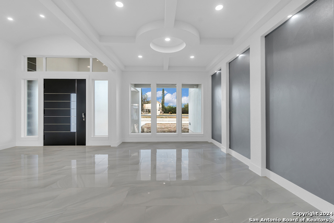
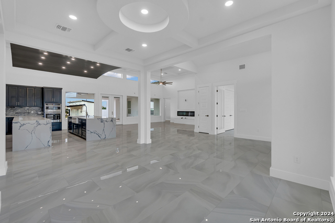
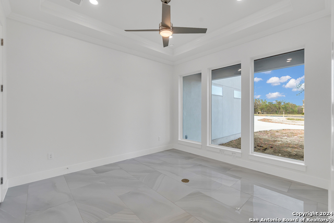
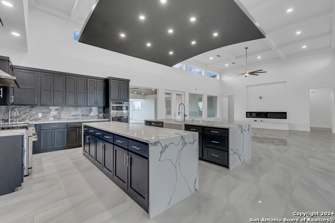
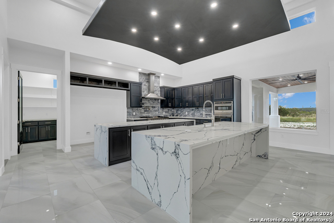
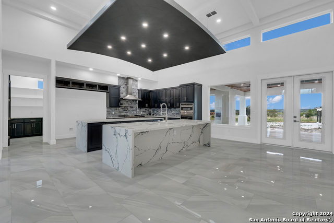
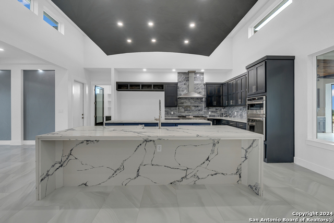
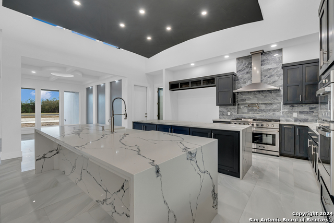
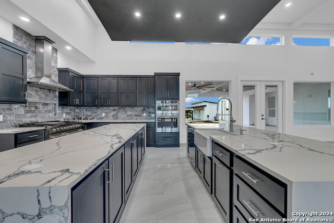
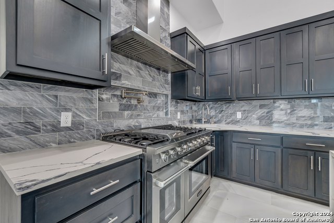
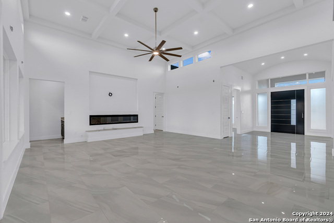
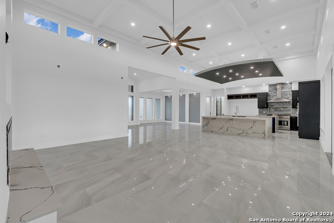
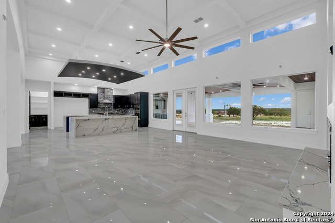
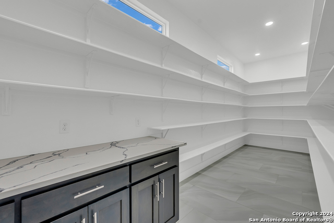
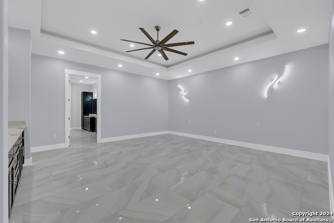
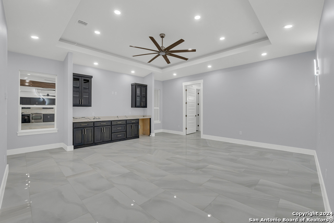
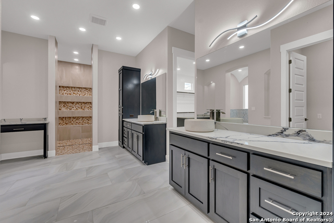
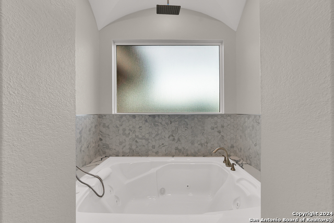
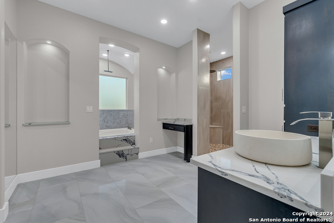
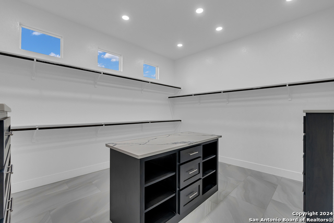
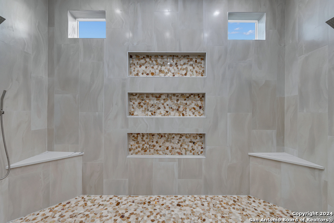

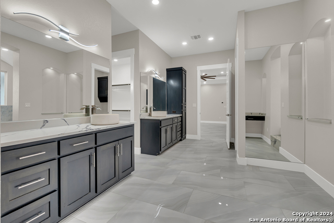
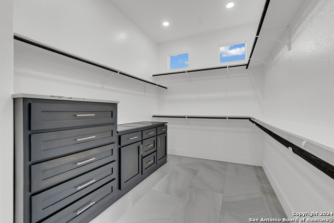
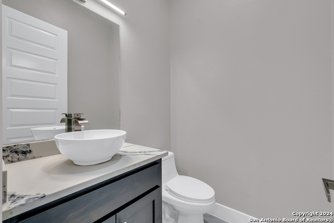
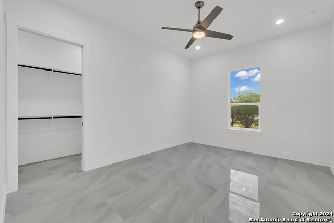

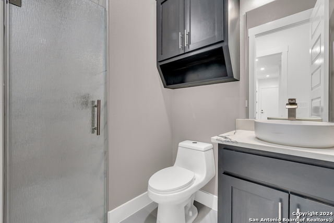
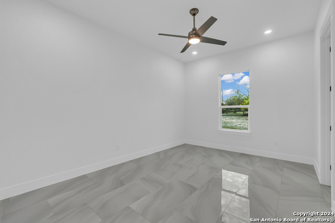
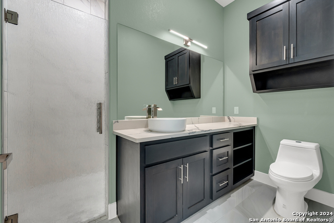
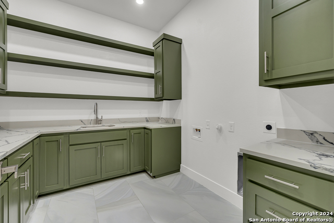
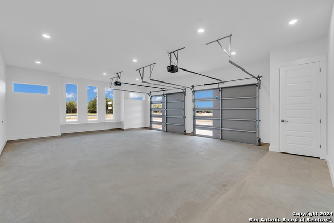
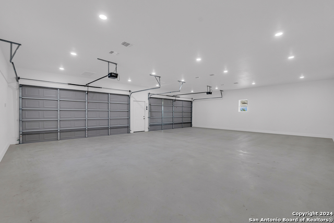
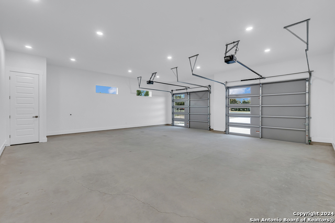
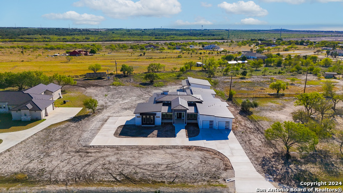
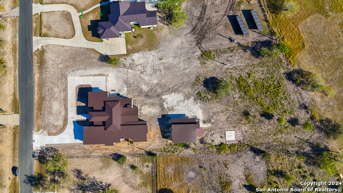
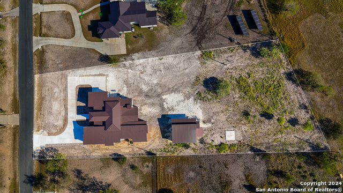
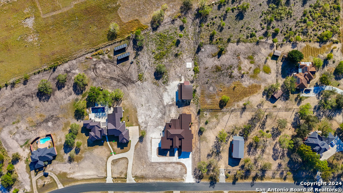
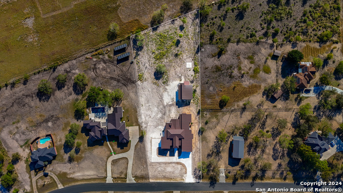
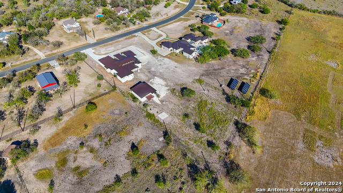
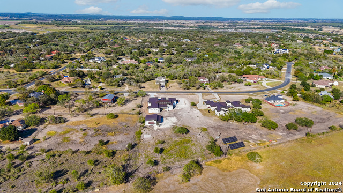
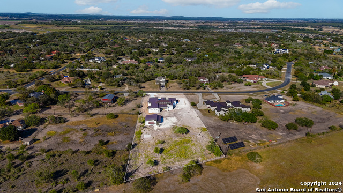
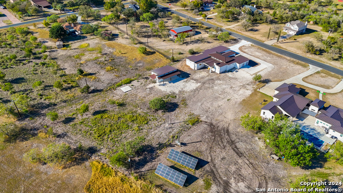
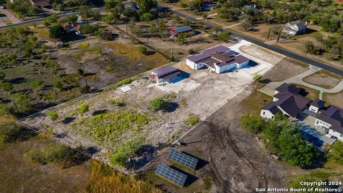
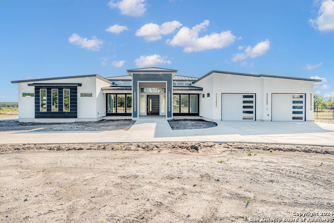
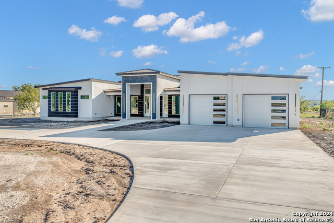
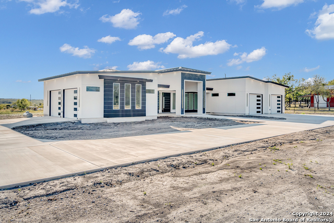
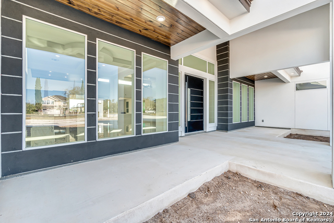
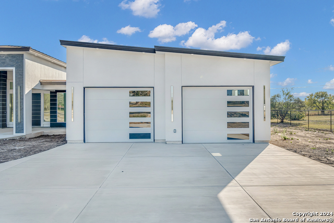
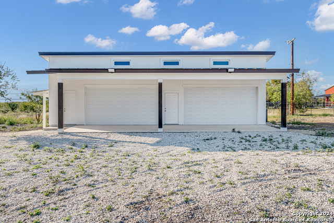
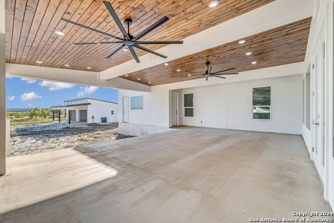
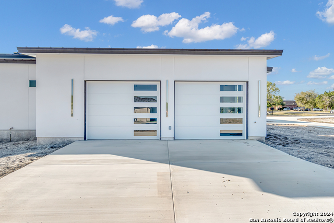
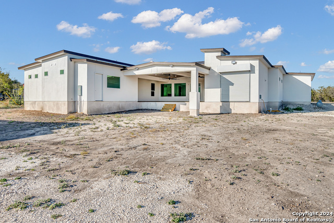
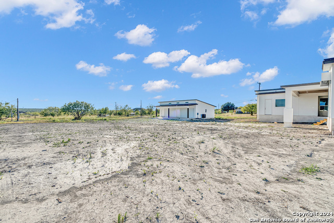
- MLS#: 1823197 ( Single Residential )
- Street Address: 15318 Tamaron Vly
- Viewed: 39
- Price: $1,099,000
- Price sqft: $281
- Waterfront: No
- Year Built: 2024
- Bldg sqft: 3910
- Bedrooms: 3
- Total Baths: 5
- Full Baths: 4
- 1/2 Baths: 1
- Garage / Parking Spaces: 4
- Days On Market: 37
- Additional Information
- County: BEXAR
- City: San Antonio
- Zipcode: 78253
- Subdivision: Tamaron
- District: Northside
- Elementary School: Chumbley
- Middle School: Bernal
- High School: Harlan
- Provided by: Keller Williams Heritage
- Contact: Jaime Marin
- (210) 219-0509

- DMCA Notice
-
DescriptionDiscover a stunning property designed for those who seek excellence, architectural intrigue, and privacy on a sprawling 2 acre lot. Nestled in the desirable community of Tamaron, northwest of San Antonio, this residence showcases 3,910 square feet of contemporary style melded with comfort and practicality. Every detail, from designer selected finishes to custom architectural elements, transforms this home into an extraordinary showcase. Indoor and outdoor living spaces harmonize beautifully, with expansive picture windows that invite the beauty of nature inside. The chef's kitchen with top of the line professional appliances, a propane gas range, two islands, custom cabinets, two sinks, and magnificent waterfall solid countertops. The primary retreat is a serene oasis, featuring a luxurious bathroom with a freestanding whirlpool garden tub, a spacious walk in shower, a separate double vanity, and dual California style walk in closets. Generously sized bedrooms each feature their ensuite bath, ensuring comfort and privacy for everyone. Additional highlights include a private study, a separate dining room, and a great room with a cozy fireplace. The property boasts four attached garages, an outdoor kitchen, an outdoor chimney, a full outdoor bathroom, and an oversized covered patio ready to enhance the pool and spa area. A finished 40x30 detached storage/workshop building with an HVAC system completes this exceptional offering. Embrace the opportunity to create your dream lifestyle book your private showing today!
Features
Possible Terms
- Conventional
- FHA
- VA
- Cash
Air Conditioning
- Three+ Central
Builder Name
- L&D Custom Homes
Construction
- New
Contract
- Exclusive Right To Sell
Days On Market
- 25
Currently Being Leased
- No
Dom
- 25
Elementary School
- Chumbley Elementary
Energy Efficiency
- Programmable Thermostat
- Double Pane Windows
- Energy Star Appliances
- Low E Windows
- Ceiling Fans
Exterior Features
- Stucco
Fireplace
- Two
- Living Room
- Mock Fireplace
- Wood Burning
- Glass/Enclosed Screen
- Other
Floor
- Ceramic Tile
Foundation
- Slab
Garage Parking
- Four or More Car Garage
Heating
- Central
Heating Fuel
- Electric
High School
- Harlan HS
Home Owners Association Fee
- 120
Home Owners Association Frequency
- Annually
Home Owners Association Mandatory
- Mandatory
Home Owners Association Name
- TAMARON PROPERTY OWNERS ASSOCIATION
Home Faces
- North
Inclusions
- Ceiling Fans
- Chandelier
- Washer Connection
- Dryer Connection
- Built-In Oven
- Microwave Oven
- Stove/Range
- Gas Cooking
- Disposal
- Dishwasher
- Ice Maker Connection
- Wet Bar
- Vent Fan
- Smoke Alarm
- Garage Door Opener
- Whole House Fan
- Plumb for Water Softener
- Solid Counter Tops
- Double Ovens
- Custom Cabinets
- Carbon Monoxide Detector
- Private Garbage Service
Instdir
- CULEBRA RD (FM 471) OUTSIDE LOOP 1604 TO MEDINA LAKE - TAKE CULEBRA RD.
- TURN LEFT ON TALLEY RD.
- TURN RIGHT ON TAMARON PASS INTO TAMARON SUBDIVISION
- TURN LEFT ON TAMARON VALLEY
- HOME ON THE RIGHT.
Interior Features
- One Living Area
- Separate Dining Room
- Two Eating Areas
- Island Kitchen
- Walk-In Pantry
- Study/Library
- Utility Room Inside
- 1st Floor Lvl/No Steps
- High Ceilings
- Open Floor Plan
- Cable TV Available
- High Speed Internet
- All Bedrooms Downstairs
- Laundry Main Level
- Laundry Room
- Walk in Closets
- Attic - Access only
Kitchen Length
- 22
Legal Desc Lot
- 52
Legal Description
- CB 4404D BLK 4 LOT 52 (TAMARON SUBD UT-3)
Lot Description
- County VIew
- 2 - 5 Acres
- Secluded
- Level
Lot Improvements
- Street Paved
Middle School
- Bernal
Miscellaneous
- Builder 10-Year Warranty
- Virtual Tour
Multiple HOA
- No
Neighborhood Amenities
- None
Occupancy
- Vacant
Other Structures
- Other
- Outbuilding
- Second Garage
- Storage
- Workshop
Owner Lrealreb
- No
Ph To Show
- 210.222.2227
Possession
- Closing/Funding
Property Type
- Single Residential
Roof
- Metal
School District
- Northside
Source Sqft
- Appsl Dist
Style
- One Story
- Contemporary
Total Tax
- 2468.14
Utility Supplier Elec
- CPS
Utility Supplier Gas
- PROPANE TANK
Utility Supplier Grbge
- PRIVATE
Utility Supplier Sewer
- SEPTIC
Utility Supplier Water
- SAWS
Views
- 39
Water/Sewer
- Septic
Window Coverings
- All Remain
Year Built
- 2024
Property Location and Similar Properties


