
- Michaela Aden, ABR,MRP,PSA,REALTOR ®,e-PRO
- Premier Realty Group
- Mobile: 210.859.3251
- Mobile: 210.859.3251
- Mobile: 210.859.3251
- michaela3251@gmail.com
Property Photos
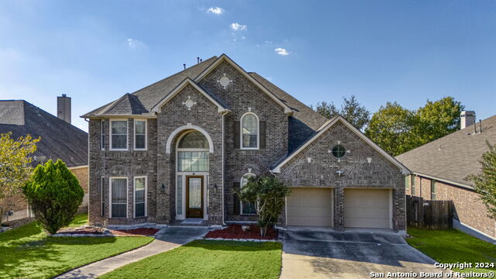

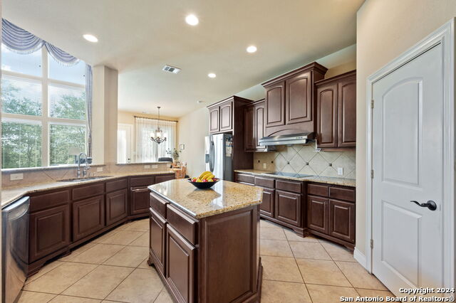
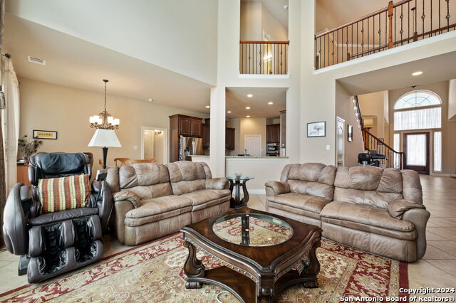
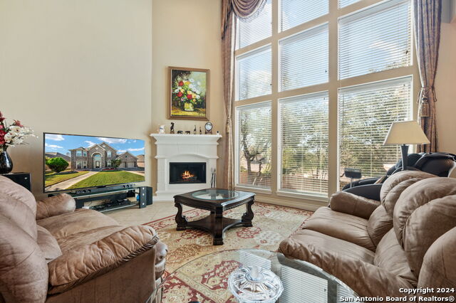
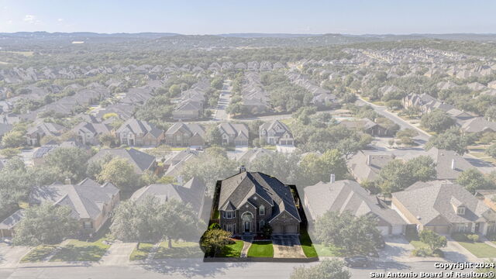
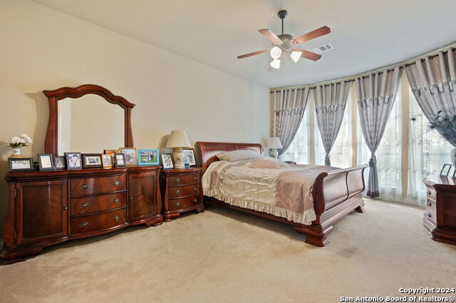
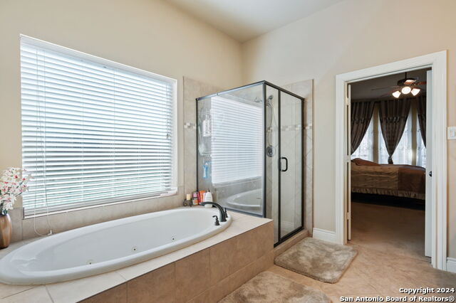
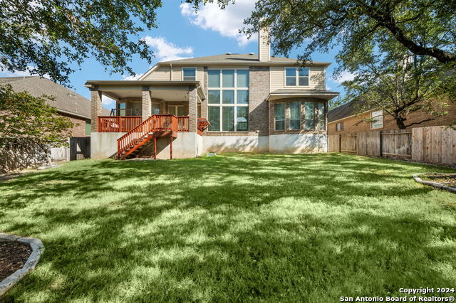
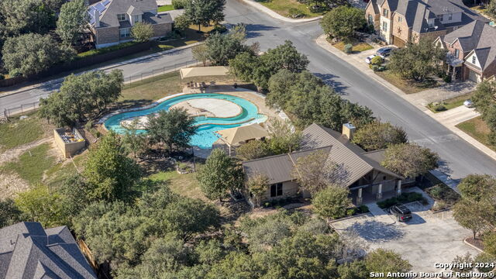
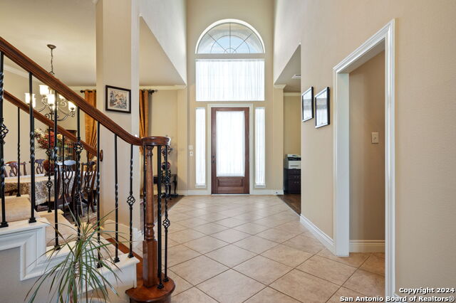
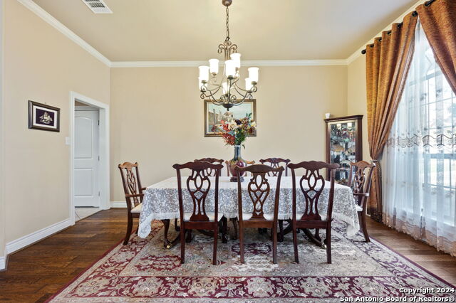
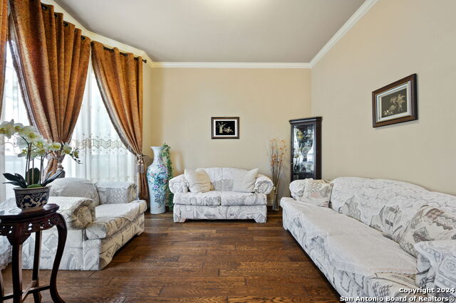
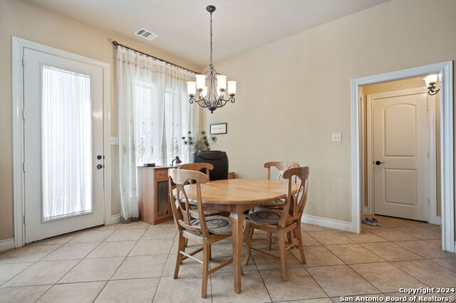
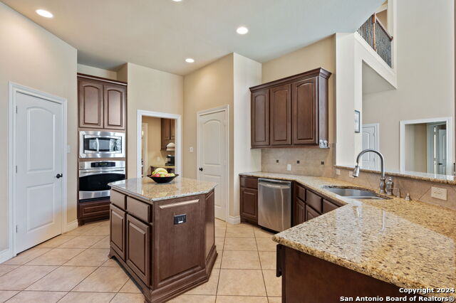
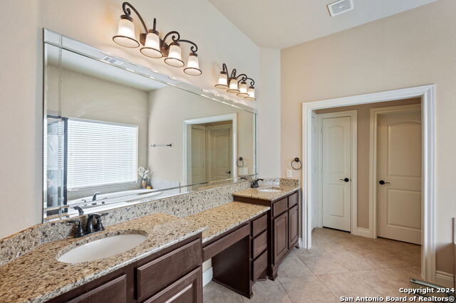
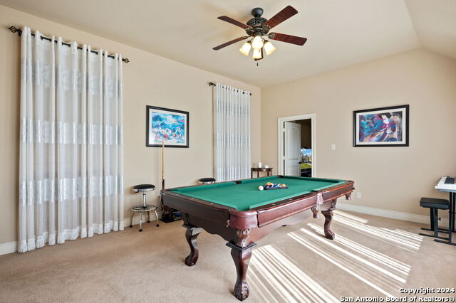
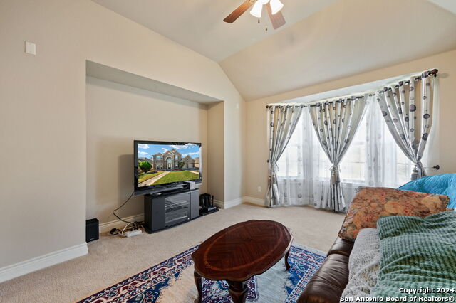
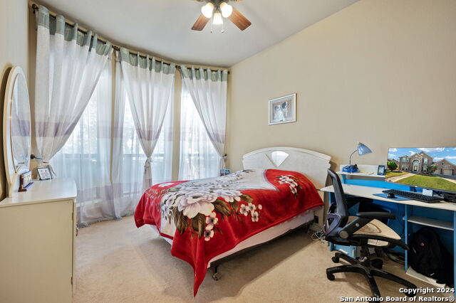
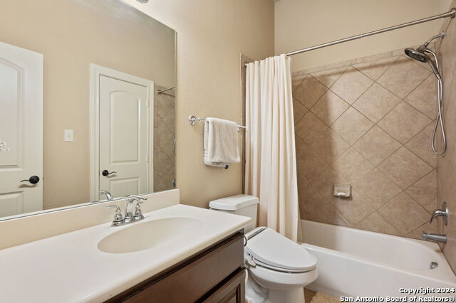
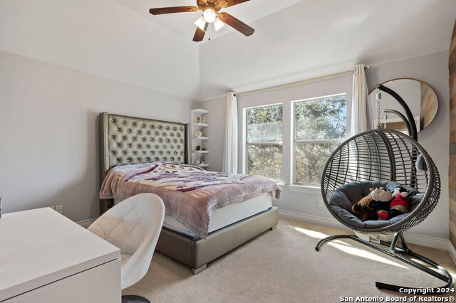
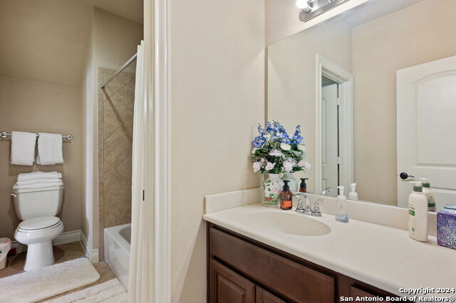
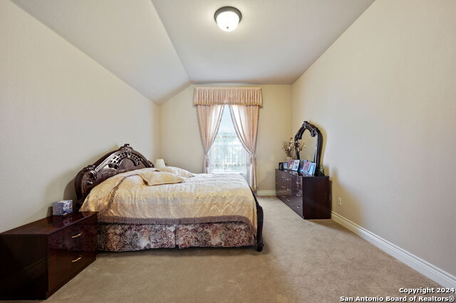
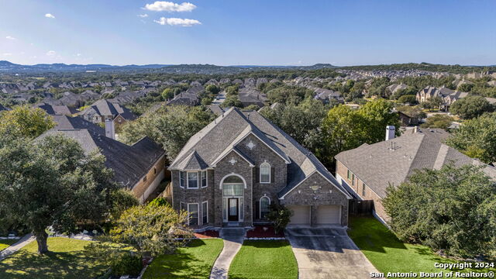
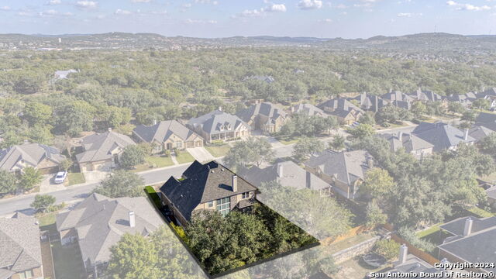
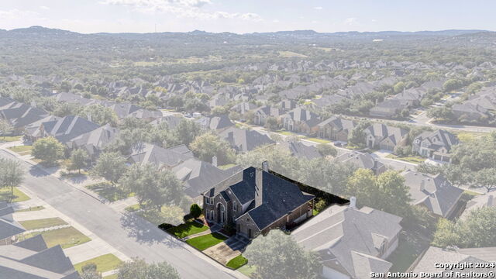
- MLS#: 1823194 ( Single Residential )
- Street Address: 25551 Painted Rock
- Viewed: 40
- Price: $719,000
- Price sqft: $174
- Waterfront: No
- Year Built: 2009
- Bldg sqft: 4142
- Bedrooms: 5
- Total Baths: 5
- Full Baths: 4
- 1/2 Baths: 1
- Garage / Parking Spaces: 3
- Days On Market: 37
- Additional Information
- County: BEXAR
- City: San Antonio
- Zipcode: 78255
- Subdivision: River Rock Ranch
- District: Northside
- Elementary School: Julie Newton Aue
- Middle School: Rawlinson
- High School: Clark
- Provided by: Keller Williams City-View
- Contact: Alexis Weigand
- (210) 696-9996

- DMCA Notice
-
DescriptionDiscover this impressive two story house in the gated River Rock Ranch community! 5 beds/4.5 baths, and 4,142sqft of living space. The family room welcomes you with a soaring 19 ft ceiling, stone fireplace, and ceramic tile floors. The kitchen includes an island, stainless steel appliances, and granite counters. The primary suite offers a walk in closet, double vanities, a garden tub, and a separate shower. Game room AND media room both located upstairs. Three car tandem garage parking. Recent updates include a new AC (Aug 2023), roof replacement (Aug 2019), a 5 burner electric cooktop (2020) plumbed gas available too, and two new water heaters (Nov.2024).Nestled in a safe, quiet neighborhood with convenient shopping and located in Northside ISD. Welcome home!
Features
Possible Terms
- Conventional
- FHA
- VA
- Cash
Accessibility
- Low Pile Carpet
- First Floor Bath
- Full Bath/Bed on 1st Flr
- First Floor Bedroom
- Stall Shower
Air Conditioning
- Two Central
- Zoned
Apprx Age
- 15
Block
- 63
Builder Name
- Perry Homes
Construction
- Pre-Owned
Contract
- Exclusive Right To Sell
Days On Market
- 25
Dom
- 25
Elementary School
- Julie Newton Aue
Energy Efficiency
- 13-15 SEER AX
- Programmable Thermostat
- Double Pane Windows
- Energy Star Appliances
- Radiant Barrier
- Low E Windows
- Ceiling Fans
Exterior Features
- Brick
- 4 Sides Masonry
- Cement Fiber
Fireplace
- One
- Family Room
- Wood Burning
- Gas
Floor
- Carpeting
- Ceramic Tile
- Wood
Foundation
- Slab
Garage Parking
- Three Car Garage
- Attached
Green Certifications
- HERS 0-85
- Energy Star Certified
Green Features
- Low Flow Commode
- Mechanical Fresh Air
Heating
- Central
Heating Fuel
- Natural Gas
High School
- Clark
Home Owners Association Fee
- 175
Home Owners Association Frequency
- Quarterly
Home Owners Association Mandatory
- Mandatory
Home Owners Association Name
- RIVER ROCK RANCH HOMEOWNERS ASSOCIATION
Inclusions
- Ceiling Fans
- Chandelier
- Washer Connection
- Dryer Connection
- Cook Top
- Built-In Oven
- Self-Cleaning Oven
- Microwave Oven
- Disposal
- Dishwasher
- Smoke Alarm
- Pre-Wired for Security
- Attic Fan
- Gas Water Heater
- Garage Door Opener
- Plumb for Water Softener
- Down Draft
Instdir
- From N. Loop 1604 W.
- travel west on IH10 and exit Boerne Stage Rd. Turn left on access road
- until you reach the 4 way stop. Turn left and go under the overpass. Travel about 1.5 miles to the bridge into River Rock Ranch. Turn right into the community.
Interior Features
- Three Living Area
- Separate Dining Room
- Eat-In Kitchen
- Two Eating Areas
- Island Kitchen
- Walk-In Pantry
- Game Room
- Media Room
- Utility Room Inside
- Secondary Bedroom Down
- High Ceilings
- Open Floor Plan
- Pull Down Storage
- Cable TV Available
- High Speed Internet
Kitchen Length
- 15
Legal Desc Lot
- 19
Legal Description
- CB 4709N (RIVER ROCK RANCH UT-1)
- BLOCK 63 LOT 19
Lot Description
- 1/4 - 1/2 Acre
Lot Dimensions
- 72X140
Lot Improvements
- Street Paved
- Curbs
- Street Gutters
- Sidewalks
Middle School
- Rawlinson
Multiple HOA
- No
Neighborhood Amenities
- Controlled Access
- Pool
- Clubhouse
- Park/Playground
Owner Lrealreb
- No
Ph To Show
- 210-222-2227
Possession
- Closing/Funding
Property Type
- Single Residential
Roof
- Composition
School District
- Northside
Source Sqft
- Appsl Dist
Style
- Two Story
- Traditional
Total Tax
- 12827.45
Utility Supplier Elec
- City Public
Utility Supplier Gas
- City Public
Utility Supplier Grbge
- Waste Mgmt.
Utility Supplier Sewer
- SAWS
Utility Supplier Water
- SAWS
Views
- 40
Water/Sewer
- Water System
- Sewer System
Window Coverings
- None Remain
Year Built
- 2009
Property Location and Similar Properties


