
- Michaela Aden, ABR,MRP,PSA,REALTOR ®,e-PRO
- Premier Realty Group
- Mobile: 210.859.3251
- Mobile: 210.859.3251
- Mobile: 210.859.3251
- michaela3251@gmail.com
Property Photos
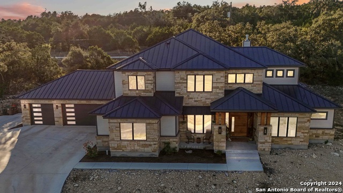

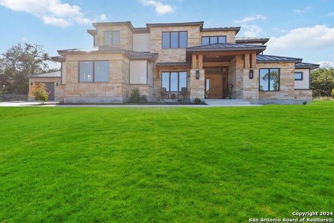
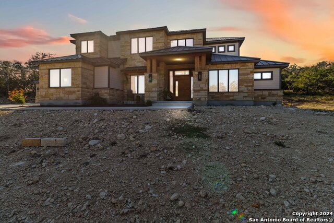
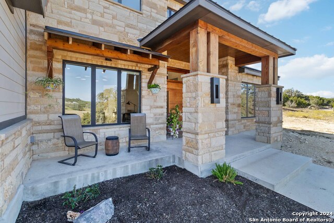
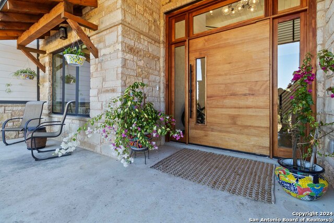
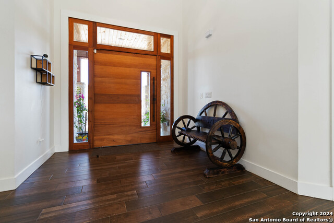
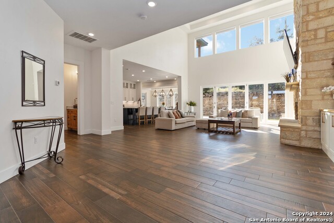
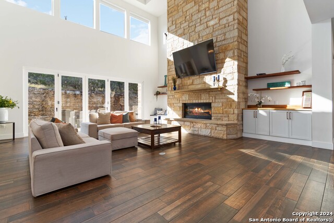
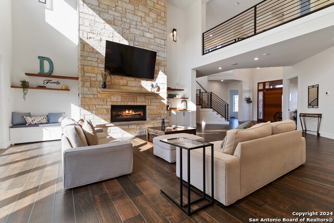
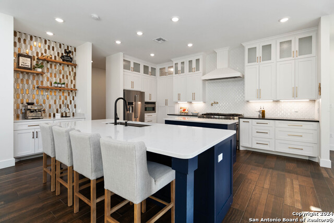
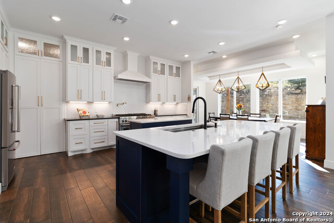
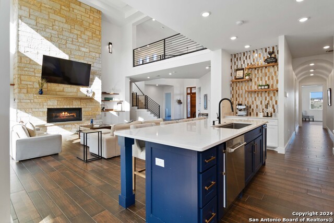
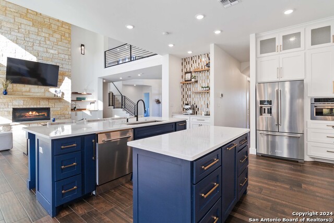
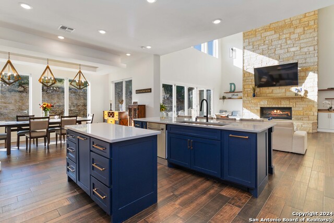
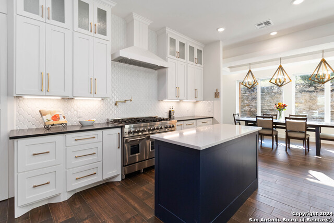
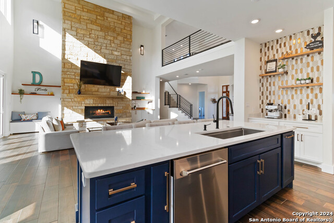
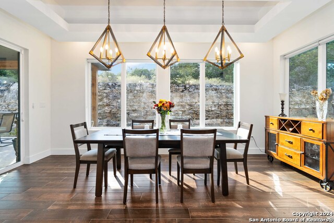
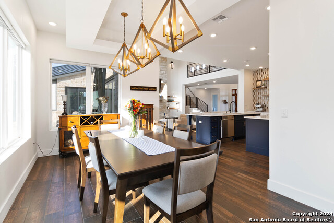
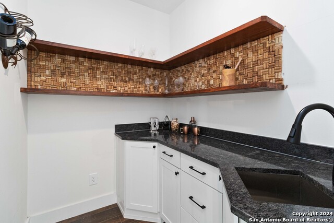
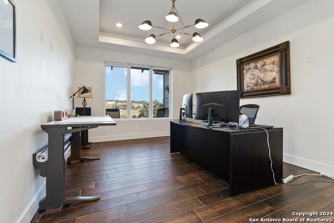
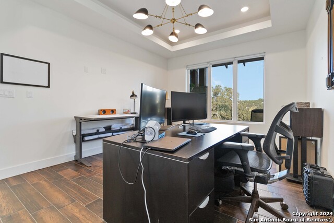
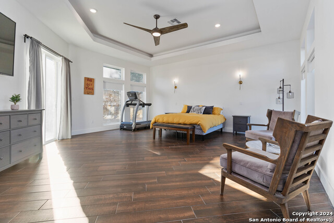
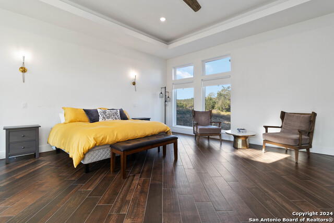
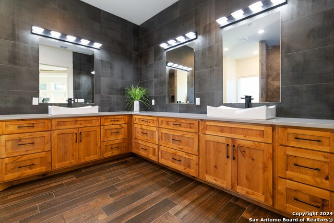
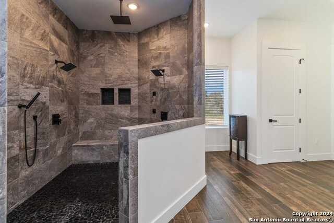
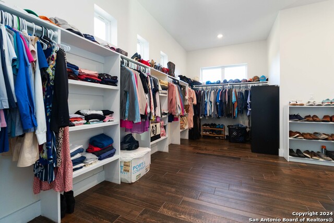
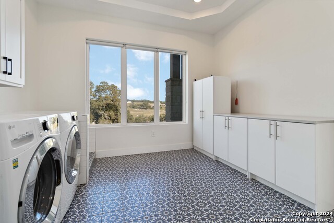
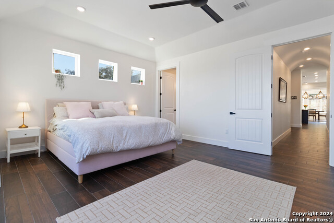
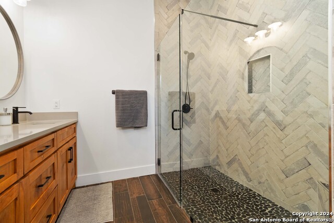
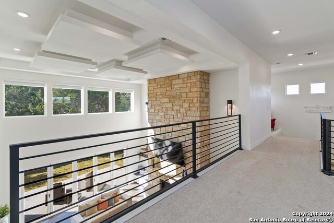
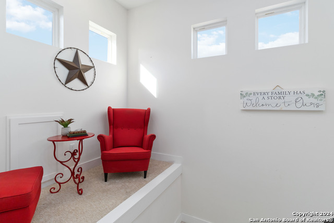
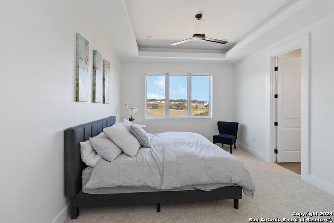
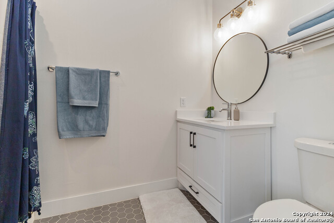
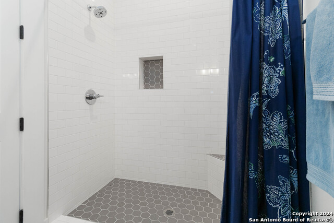
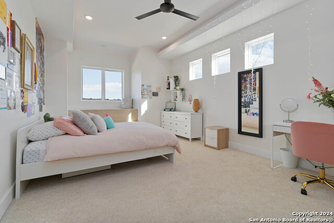
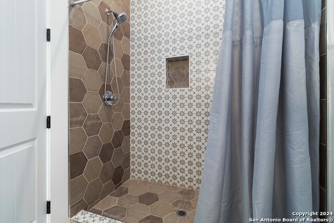
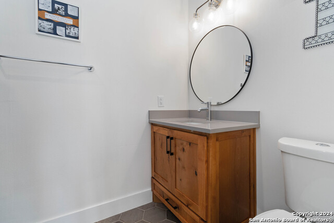
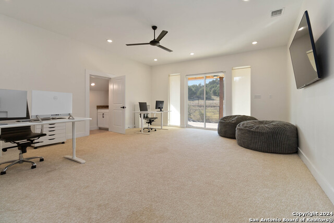
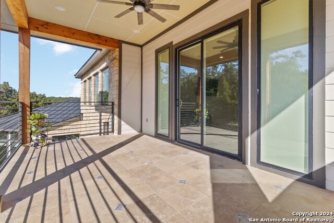
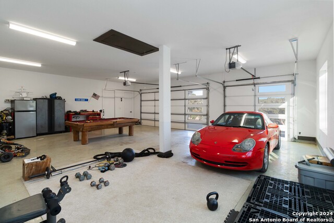
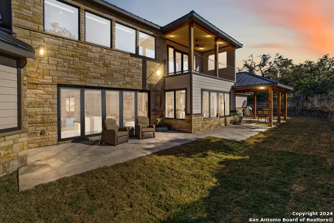
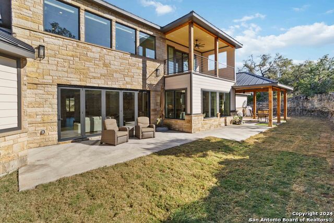
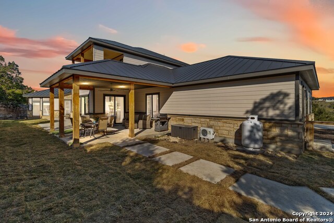
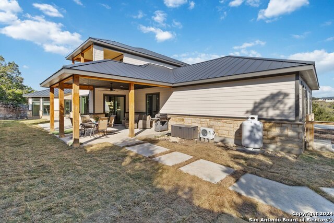
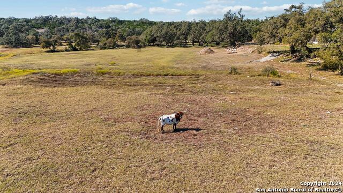
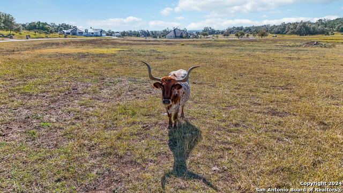
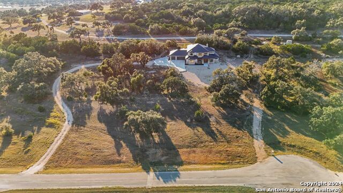
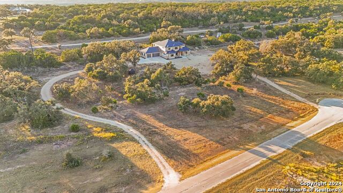
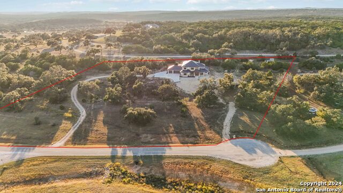
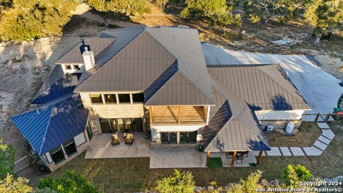
- MLS#: 1823147 ( Single Residential )
- Street Address: 303 Doehne Oaks
- Viewed: 47
- Price: $2,100,000
- Price sqft: $361
- Waterfront: No
- Year Built: 2022
- Bldg sqft: 5813
- Bedrooms: 4
- Total Baths: 6
- Full Baths: 4
- 1/2 Baths: 2
- Garage / Parking Spaces: 3
- Days On Market: 37
- Additional Information
- County: COMAL
- City: New Braunfels
- Zipcode: 78132
- Subdivision: Doehne Oaks
- District: Comal
- Elementary School: Bill Brown
- Middle School: Smiton Valley
- High School: Smiton Valley
- Provided by: JB Goodwin, REALTORS
- Contact: James Payne
- (210) 667-8855

- DMCA Notice
-
DescriptionWelcome to luxury living at its finest in the historic Doehne Oaks neighborhood! The 5.09 acre, Ag Exempt lot is one of only 21 exclusive tracts in this gated community. It offers both space and privacy with 4 generously sized bedrooms, 4 full baths, and 2 half baths. This 5700+ square foot home is crafted for both elegance and comfort. Step inside, and you're greeted by an open layout that seamlessly connects the living, dining, and kitchen areas. The dining room is perfect for hosting memorable dinners, while the eat in kitchen truly feels like the heart of the home. It is fully equipped with two islands, double ovens, gas cooking, and high end appliances, all beautifully accented with custom cabinetry. The spacious living room invites you to relax by its elegant fireplace, adding a warm, inviting touch. The primary bedroom is your private retreat complete with a large walk in shower, separate dual vanities, and an impressive walk in closet. There's also a guest ensuite on the main level offering privacy, comfort and relaxation. With their own full bathrooms, the two upstairs secondary bedrooms offer additional comfort and privacy. The back patio and second floor balcony invite you to a peaceful haven, perfect for enjoying the tranquility of the Texas Hill Country. A 4 car garage, and large climate controlled walk in closet offer ample parking and storage space. With magnificent Longhorn cattle roaming the community, you can take advantage of an AG exemption, while enjoying the luxury, comfort, and the natural beauty of Comal County a perfect retreat for anyone seeking an elevated lifestyle.
Features
Possible Terms
- Conventional
- FHA
- VA
- TX Vet
- Cash
- USDA
Accessibility
- 2+ Access Exits
- Int Door Opening 32"+
- Ext Door Opening 36"+
- 36 inch or more wide halls
- Hallways 42" Wide
Air Conditioning
- Three+ Central
- Zoned
Builder Name
- Birchfield Custom
Construction
- Pre-Owned
Contract
- Exclusive Right To Sell
Days On Market
- 25
Dom
- 25
Elementary School
- Bill Brown
Energy Efficiency
- 16+ SEER AC
- Programmable Thermostat
- Double Pane Windows
- Variable Speed HVAC
- Energy Star Appliances
- Radiant Barrier
- Foam Insulation
- Ceiling Fans
Exterior Features
- 4 Sides Masonry
- Stone/Rock
- Wood
- Cement Fiber
Fireplace
- One
- Stone/Rock/Brick
- Glass/Enclosed Screen
Floor
- Carpeting
- Ceramic Tile
Foundation
- Slab
Garage Parking
- Three Car Garage
- Attached
- Oversized
Green Certifications
- Energy Star Certified
Green Features
- Low Flow Commode
Heating
- Central
- Zoned
- 3+ Units
Heating Fuel
- Electric
High School
- Smithson Valley
Home Owners Association Fee
- 480
Home Owners Association Frequency
- Annually
Home Owners Association Mandatory
- Mandatory
Home Owners Association Name
- DOEHNE POA
Home Faces
- East
Inclusions
- Ceiling Fans
- Chandelier
- Washer Connection
- Dryer Connection
- Built-In Oven
- Microwave Oven
- Stove/Range
- Gas Cooking
- Refrigerator
- Disposal
- Dishwasher
- Ice Maker Connection
- Water Softener (owned)
- Wet Bar
- Vent Fan
- Smoke Alarm
- Security System (Leased)
- Pre-Wired for Security
- Electric Water Heater
- Garage Door Opener
- Plumb for Water Softener
- Solid Counter Tops
- Double Ovens
- Custom Cabinets
- Central Distribution Plumbing System
- Carbon Monoxide Detector
- 2+ Water Heater Units
- Private Garbage Service
Instdir
- From 281
- take Hwy 46 east for 7 miles
- then turn left onto Doehne Oaks.
Interior Features
- One Living Area
- Separate Dining Room
- Eat-In Kitchen
- Two Eating Areas
- Island Kitchen
- Breakfast Bar
- Walk-In Pantry
- Study/Library
- Game Room
- Utility Room Inside
- Secondary Bedroom Down
- 1st Floor Lvl/No Steps
- High Ceilings
- Open Floor Plan
- Pull Down Storage
- Cable TV Available
- High Speed Internet
- Laundry Main Level
- Laundry Room
- Walk in Closets
- Attic - Pull Down Stairs
- Attic - Radiant Barrier Decking
Kitchen Length
- 15
Legal Description
- DOEHNE OAKS
- BLOCK 1
- LOT 3
Lot Description
- On Greenbelt
- County VIew
- Horses Allowed
- 5 - 14 Acres
- Ag Exempt
- Mature Trees (ext feat)
- Secluded
- Sloping
Lot Improvements
- Street Paved
- Asphalt
- Gravel
- Private Road
Middle School
- Smithson Valley
Miscellaneous
- No City Tax
- As-Is
Multiple HOA
- No
Neighborhood Amenities
- Controlled Access
- Lake/River Park
Occupancy
- Owner
Owner Lrealreb
- No
Ph To Show
- (210)222-2227
Possession
- Closing/Funding
Property Type
- Single Residential
Roof
- Metal
School District
- Comal
Source Sqft
- Appraiser
Style
- Two Story
- Contemporary
Total Tax
- 31126.72
Views
- 47
Virtual Tour Url
- https://tours.snaphouss.com/303doehneoaksnewbraunfelstx78132?b=0
Water/Sewer
- Private Well
- Septic
- Aerobic Septic
- Water Storage
Window Coverings
- None Remain
Year Built
- 2022
Property Location and Similar Properties


