
- Michaela Aden, ABR,MRP,PSA,REALTOR ®,e-PRO
- Premier Realty Group
- Mobile: 210.859.3251
- Mobile: 210.859.3251
- Mobile: 210.859.3251
- michaela3251@gmail.com
Property Photos
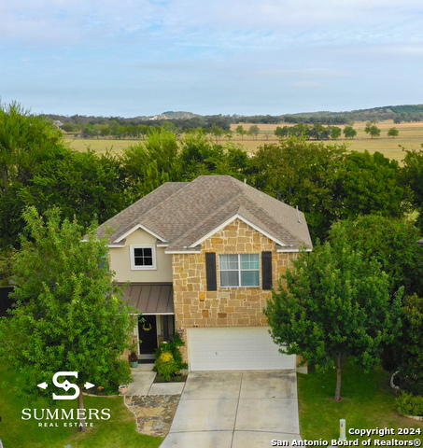



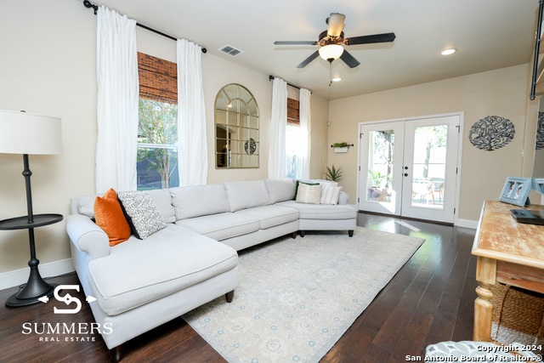
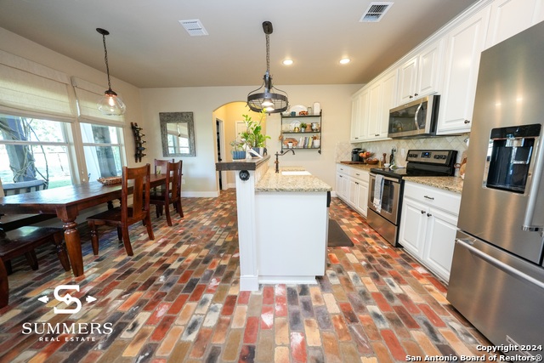
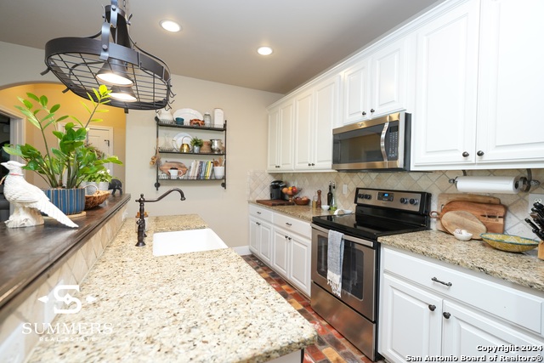
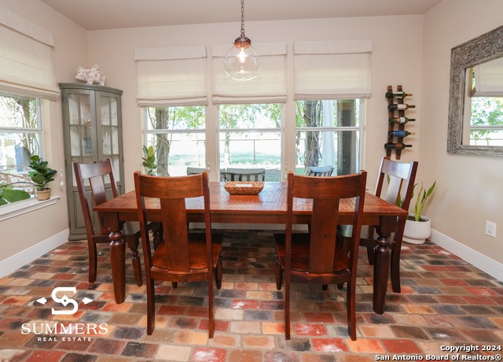
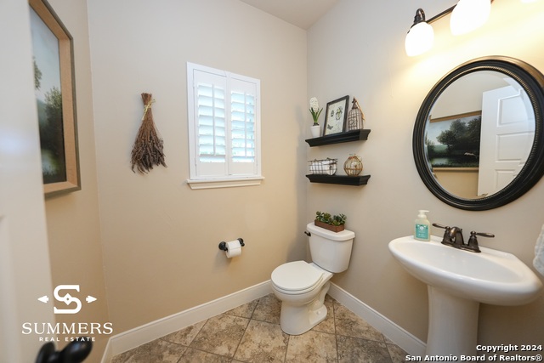
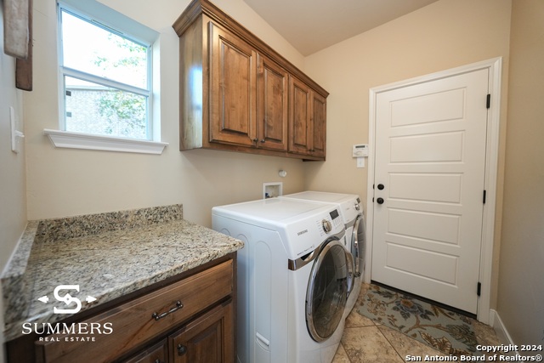
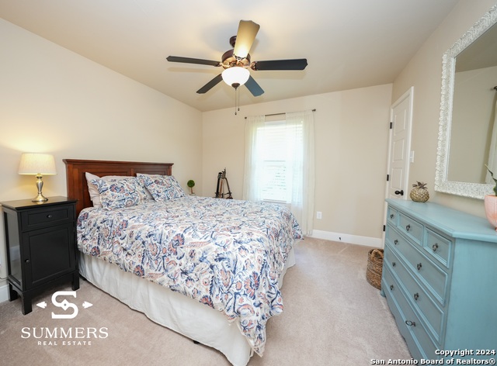
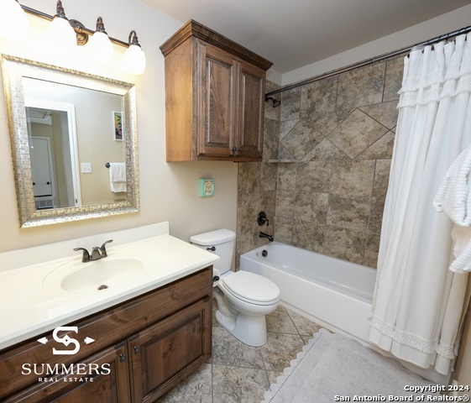
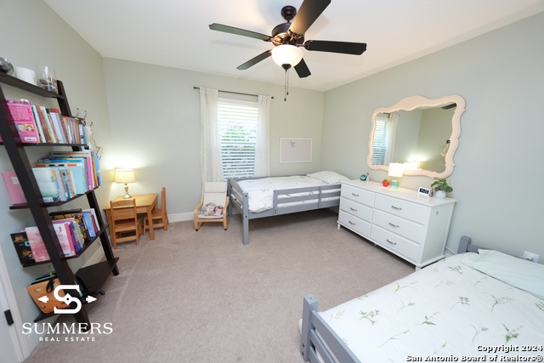
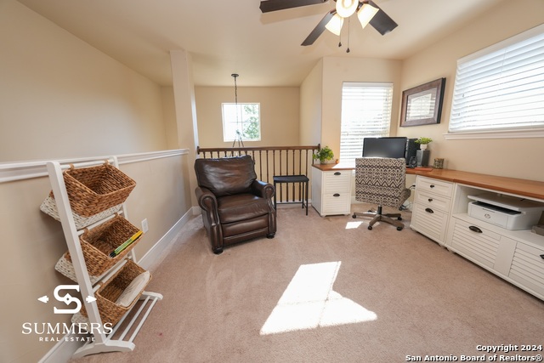
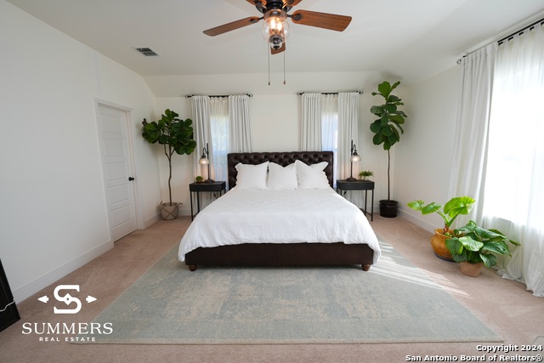
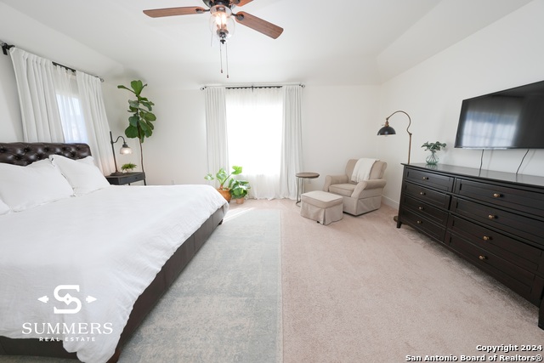

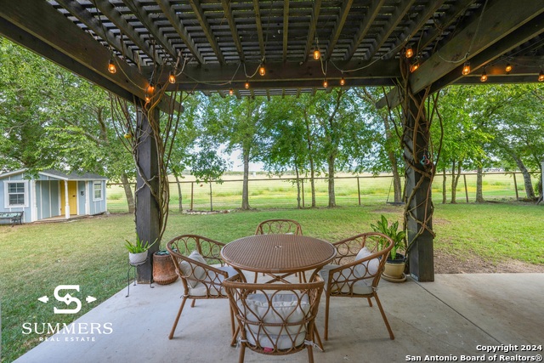
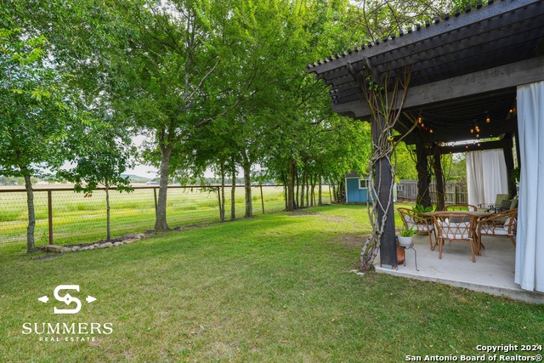
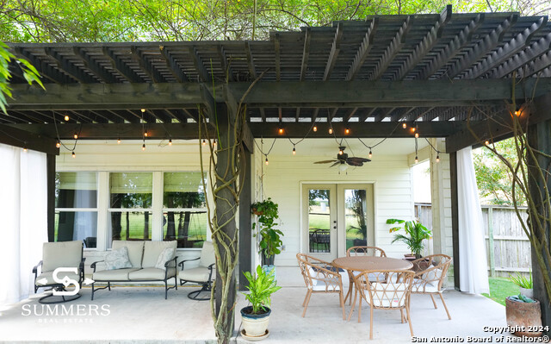
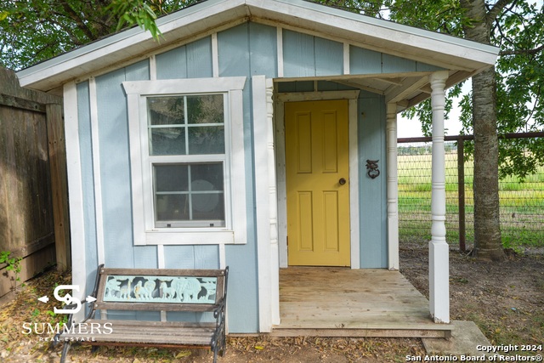

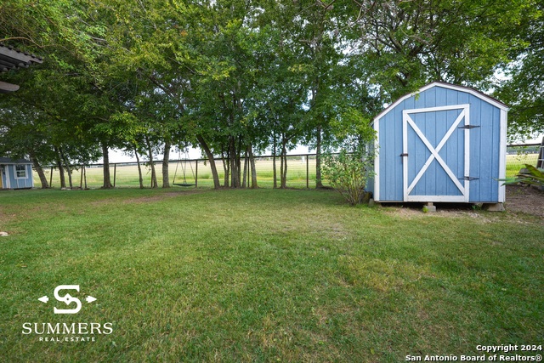

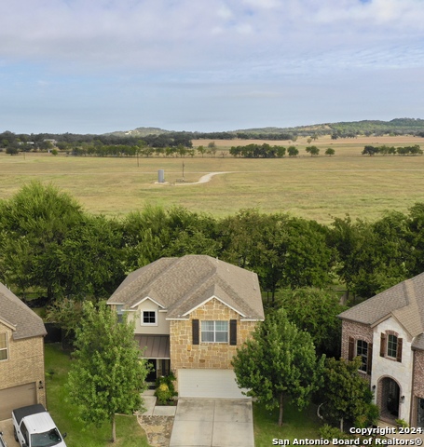

- MLS#: 1823118 ( Single Residential )
- Street Address: 126 Churchill Rd
- Viewed: 33
- Price: $390,000
- Price sqft: $206
- Waterfront: No
- Year Built: 2013
- Bldg sqft: 1890
- Bedrooms: 3
- Total Baths: 3
- Full Baths: 2
- 1/2 Baths: 1
- Garage / Parking Spaces: 2
- Days On Market: 39
- Additional Information
- County: KENDALL
- City: Boerne
- Zipcode: 78006
- Subdivision: The Reserve At Saddlehorn
- District: Boerne
- Elementary School: Boerne
- Middle School: Boerne N
- High School: Boerne
- Provided by: Summers Real Estate
- Contact: Quince Summers
- (210) 287-1280

- DMCA Notice
-
DescriptionDo you want a private backyard with Hill Country views in town? This well maintained single owner home backs to a large ranch. As you enter the home natural light from large windows fill the inviting living room. French doors lead to the oversized private covered patio making entertaining a breeze. The kitchen has custom touches throughout and an island with granite counters, farmhouse sink, stainless appliances, and plenty of storage. This home boasts a spacious light filled primary bedroom with a marble double vanity, oversized shower and walk in closet. Additionally you will find a great flex room, perfect area for work or play. Outside sit under a large wood pergola that's shaded with climbing roses while you enjoy the pastoral hill country views. A darling custom built playhouse with designer interior is ready to be loved, and matches the storage building. This home is a short walk to the elementary school, high school and North Neighborhood Park.
Features
Possible Terms
- Conventional
- FHA
- VA
- Cash
Air Conditioning
- One Central
- Heat Pump
Apprx Age
- 11
Builder Name
- NA
Construction
- Pre-Owned
Contract
- Exclusive Right To Sell
Days On Market
- 30
Currently Being Leased
- No
Dom
- 30
Elementary School
- Boerne
Energy Efficiency
- 13-15 SEER AX
- Programmable Thermostat
- Double Pane Windows
- Ceiling Fans
Exterior Features
- Brick
- 4 Sides Masonry
- Stone/Rock
- Stucco
- Cement Fiber
Fireplace
- Not Applicable
Floor
- Saltillo Tile
- Ceramic Tile
- Wood
Foundation
- Slab
Garage Parking
- Two Car Garage
Heating
- Heat Pump
- 1 Unit
Heating Fuel
- Electric
High School
- Boerne
Home Owners Association Fee
- 250
Home Owners Association Frequency
- Annually
Home Owners Association Mandatory
- Mandatory
Home Owners Association Name
- SADDLEHORN
Inclusions
- Cook Top
- Built-In Oven
- Microwave Oven
- Disposal
- Dishwasher
- Smoke Alarm
- Electric Water Heater
- Garage Door Opener
Instdir
- N Esser Rd
- left Derby Rd
- Right Churchill Sign on property
Interior Features
- One Living Area
- Separate Dining Room
- Eat-In Kitchen
- Island Kitchen
- Walk-In Pantry
- Cable TV Available
- High Speed Internet
- Laundry Main Level
- Laundry Room
- Walk in Closets
Legal Description
- SADDLEHORN BLK 4 LOT 7
- .15 ACRES
Lot Description
- Cul-de-Sac/Dead End
Lot Improvements
- Street Paved
- Curbs
- Streetlights
Middle School
- Boerne Middle N
Miscellaneous
- Cluster Mail Box
- School Bus
Multiple HOA
- No
Neighborhood Amenities
- Park/Playground
- Sports Court
Occupancy
- Owner
Other Structures
- Pergola
- Shed(s)
- Storage
Owner Lrealreb
- No
Ph To Show
- 210222-2227
Possession
- Closing/Funding
- Negotiable
Property Type
- Single Residential
Recent Rehab
- No
Roof
- Composition
School District
- Boerne
Source Sqft
- Appsl Dist
Style
- Two Story
Total Tax
- 7040
Utility Supplier Elec
- CITY
Utility Supplier Water
- CITY
Views
- 33
Water/Sewer
- City
Window Coverings
- All Remain
Year Built
- 2013
Property Location and Similar Properties


