
- Michaela Aden, ABR,MRP,PSA,REALTOR ®,e-PRO
- Premier Realty Group
- Mobile: 210.859.3251
- Mobile: 210.859.3251
- Mobile: 210.859.3251
- michaela3251@gmail.com
Property Photos
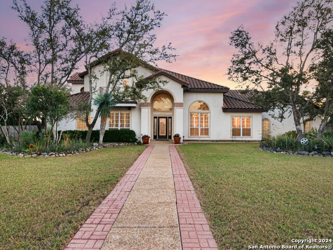



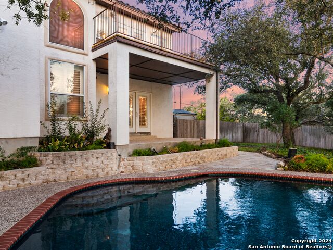
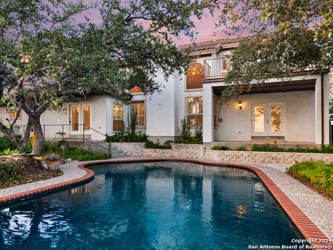
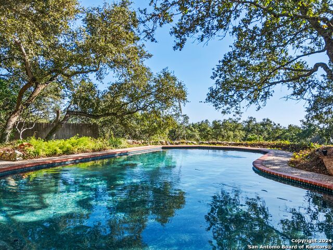


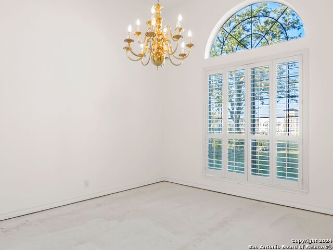
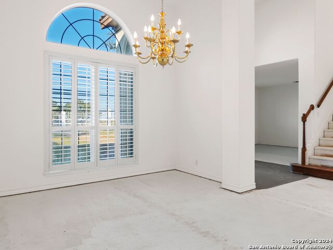
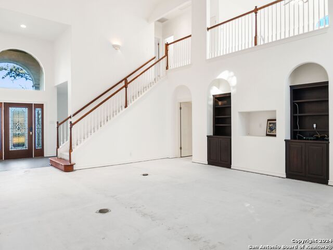
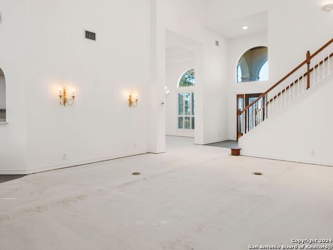

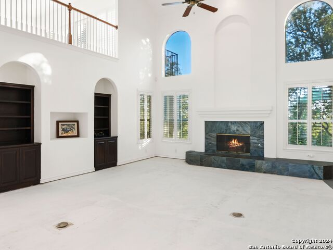
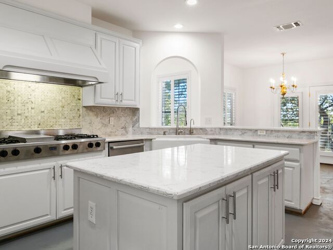
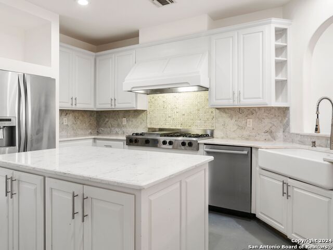
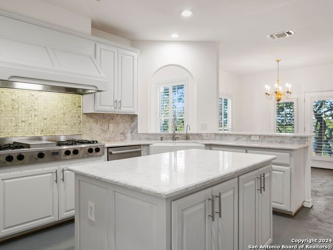
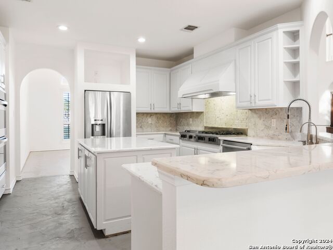
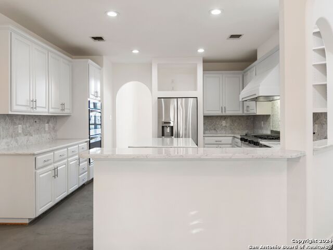
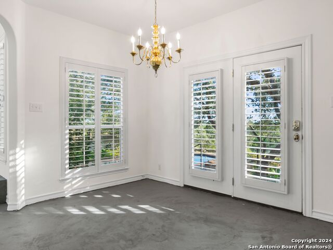
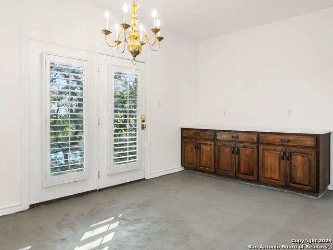

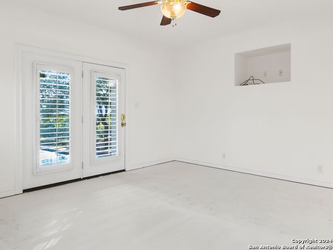
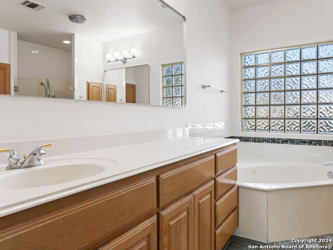
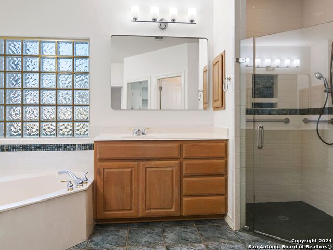

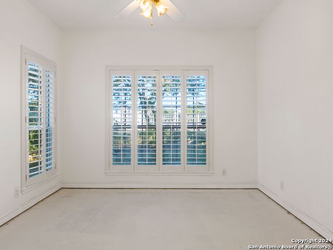
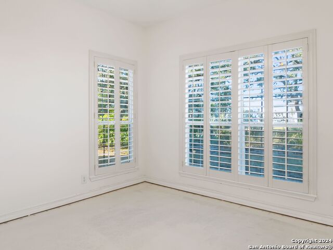
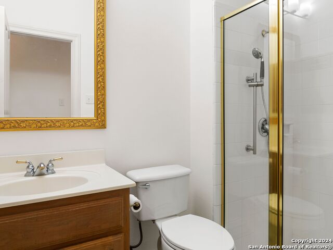

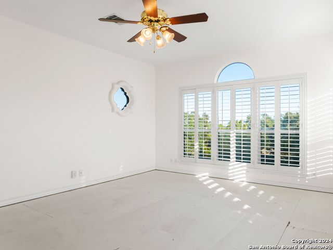
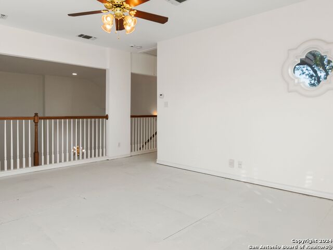
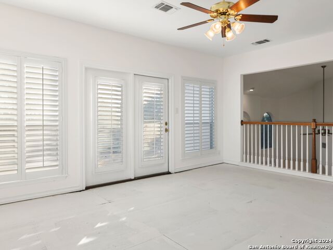
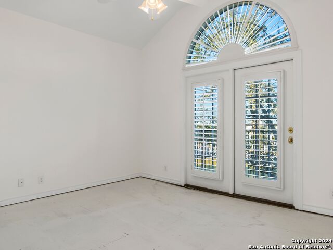

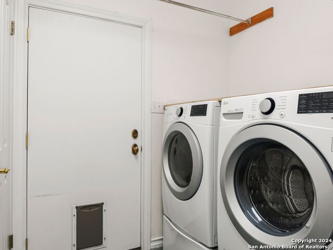
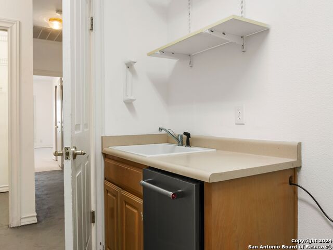
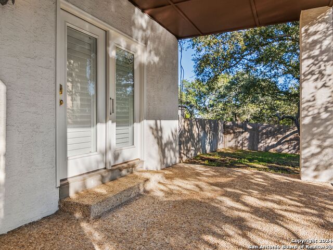
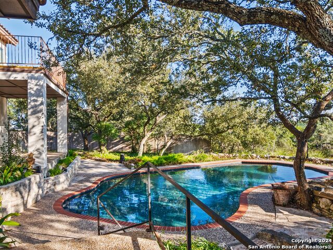
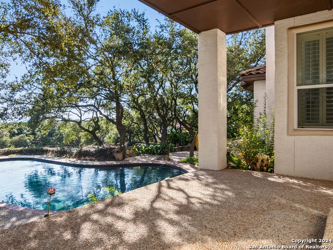

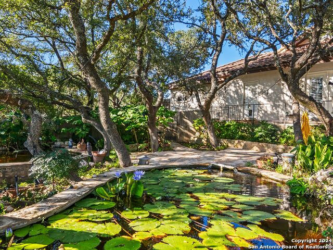
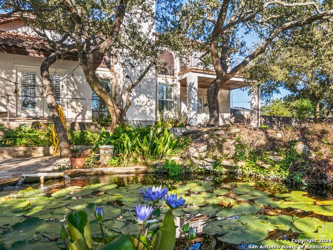
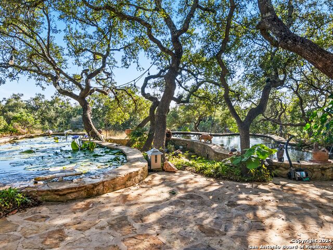



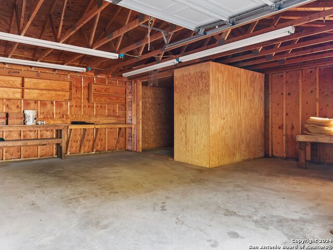
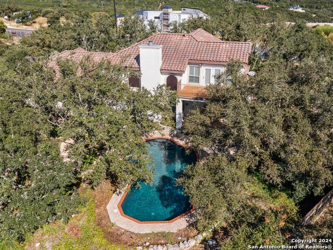
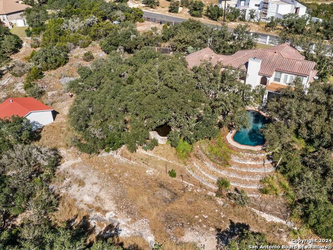
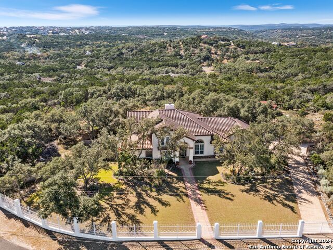

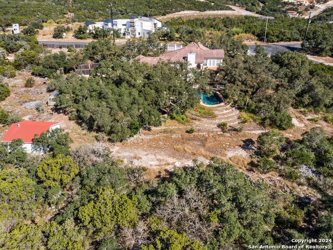

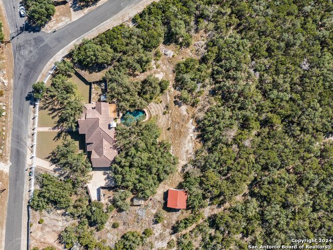
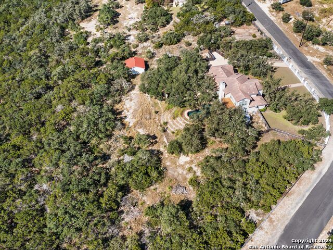





- MLS#: 1823020 ( Single Residential )
- Street Address: 8702 Rain Valley
- Viewed: 38
- Price: $950,000
- Price sqft: $310
- Waterfront: No
- Year Built: 1997
- Bldg sqft: 3069
- Bedrooms: 3
- Total Baths: 3
- Full Baths: 3
- Garage / Parking Spaces: 3
- Days On Market: 39
- Additional Information
- County: BEXAR
- City: San Antonio
- Zipcode: 78255
- Subdivision: Stagecoach Hills Est
- District: Northside
- Elementary School: Bonnie Ellison
- Middle School: Hector Garcia
- High School: Louis D Brandeis
- Provided by: Kuper Sotheby's Int'l Realty
- Contact: Susan Willis
- (830) 388-6867

- DMCA Notice
-
DescriptionPerched among the hills off of Cielo Vista sits this 2.6 acre estate with incredible views! The upstairs bedroom and loft have balconies for even longer range vistas. The open feel and two story great room ceiling create a welcoming and stately entrance into the home. The formal living and formal dining rooms flank the foyer, and the updated kitchen offers quartz countertops, built in ovens, a refrigerator, and a large gas cooktop. The primary bedroom boasts a porch and views of the pool while offering two walk in closets, a double vanity, a separate walk in shower, and a jetted tub. A secondary bedroom and bath are downstairs, as well as a spacious laundry room with a washer/dryer, built in icemaker, and a spacious pantry and storage closet. Outside, the backyard is a water enthusiast's dream, with a swimming pool, Koi pond, and lily pond. Two car detached garage (or workshop), greenhouse, and plenty of room to garden! Flooring has been removed from the home in most areas, with a $20,000 flooring allowance to be used for the new owner's preference in flooring material.
Features
Possible Terms
- Conventional
- Cash
Accessibility
- 36 inch or more wide halls
- Doors-Swing-In
- Entry Slope less than 1 foot
- Grab Bars in Bathroom(s)
- No Carpet
- No Steps Down
- Level Drive
Air Conditioning
- Two Central
Apprx Age
- 27
Builder Name
- unknown
Construction
- Pre-Owned
Contract
- Exclusive Right To Sell
Days On Market
- 26
Dom
- 26
Elementary School
- Bonnie Ellison
Exterior Features
- Stucco
Fireplace
- One
- Family Room
Floor
- Ceramic Tile
- Unstained Concrete
- Other
Foundation
- Slab
Garage Parking
- Three Car Garage
- Attached
- Side Entry
Heating
- Heat Pump
Heating Fuel
- Electric
High School
- Louis D Brandeis
Home Owners Association Mandatory
- None
Home Faces
- North
Inclusions
- Ceiling Fans
- Chandelier
- Washer Connection
- Dryer Connection
- Washer
- Dryer
- Cook Top
- Built-In Oven
- Gas Cooking
- Refrigerator
- Disposal
- Dishwasher
- Ice Maker Connection
- Water Softener (owned)
- Vent Fan
- Smoke Alarm
- Electric Water Heater
- Garage Door Opener
- Solid Counter Tops
- Double Ovens
- Custom Cabinets
- 2+ Water Heater Units
Instdir
- I-10 to Cielo Vista to Monarch Pass to Rain Valley
Interior Features
- Three Living Area
- Separate Dining Room
- Eat-In Kitchen
- Two Eating Areas
- Island Kitchen
- Breakfast Bar
- Walk-In Pantry
- Shop
- Loft
- Utility Room Inside
- Secondary Bedroom Down
- 1st Floor Lvl/No Steps
- High Ceilings
- Cable TV Available
- High Speed Internet
- Laundry Main Level
- Laundry Room
- Walk in Closets
Kitchen Length
- 17
Legal Description
- CB 4566A BLK 2 LOT 8
Lot Description
- Bluff View
- 2 - 5 Acres
- Partially Wooded
- Mature Trees (ext feat)
Lot Improvements
- Street Paved
Middle School
- Hector Garcia
Miscellaneous
- No City Tax
Neighborhood Amenities
- None
Occupancy
- Vacant
Other Structures
- Greenhouse
- Second Garage
Owner Lrealreb
- No
Ph To Show
- 210-222-2227
Possession
- Closing/Funding
Property Type
- Single Residential
Recent Rehab
- Yes
Roof
- Tile
School District
- Northside
Source Sqft
- Appsl Dist
Style
- Two Story
- Mediterranean
Total Tax
- 15637.68
Utility Supplier Elec
- CPS
Utility Supplier Gas
- PROPANE
Utility Supplier Grbge
- TIGER
Utility Supplier Sewer
- SEPTIC
Utility Supplier Water
- WELL
Views
- 38
Virtual Tour Url
- https://vimeo.com/1029373499?share=copy
Water/Sewer
- Private Well
- Septic
Window Coverings
- All Remain
Year Built
- 1997
Property Location and Similar Properties


