
- Michaela Aden, ABR,MRP,PSA,REALTOR ®,e-PRO
- Premier Realty Group
- Mobile: 210.859.3251
- Mobile: 210.859.3251
- Mobile: 210.859.3251
- michaela3251@gmail.com
Property Photos
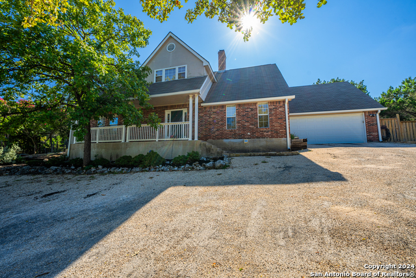

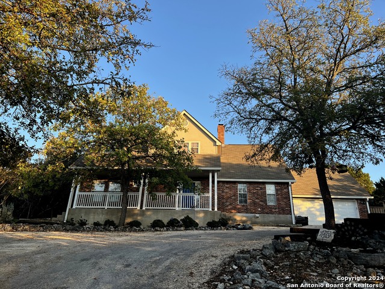
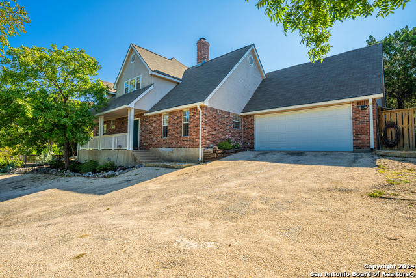
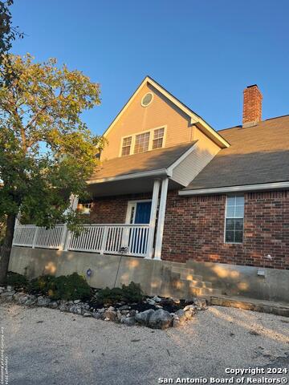
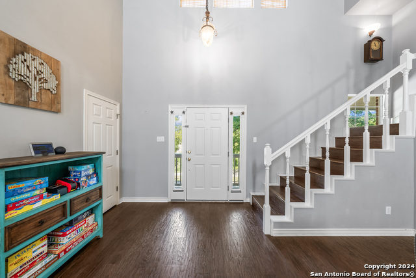
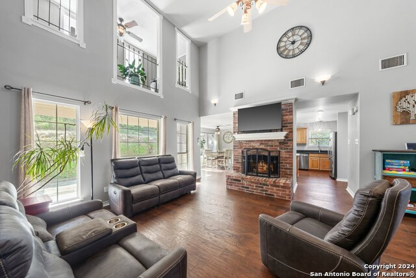
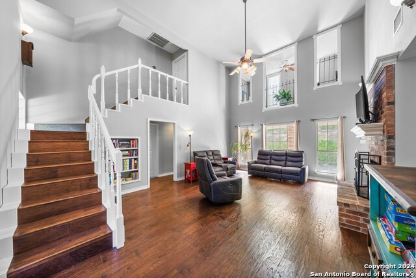
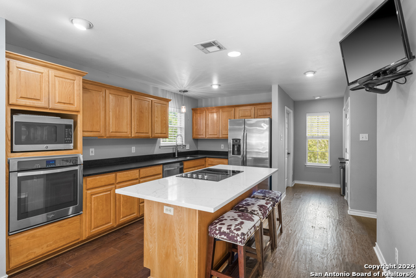
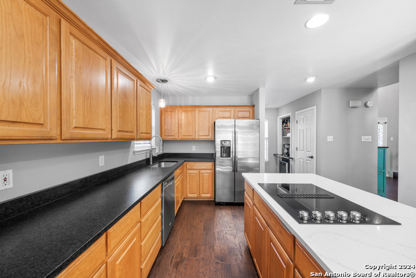
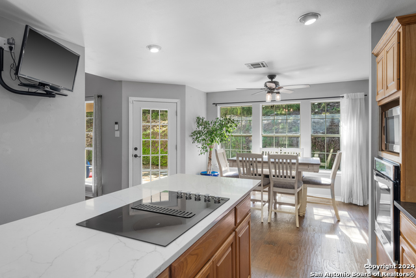
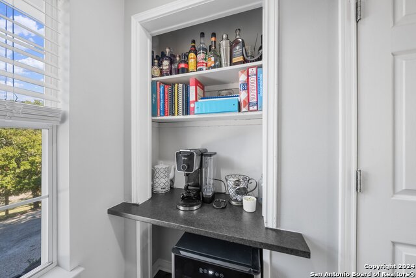
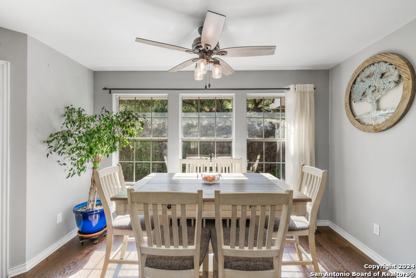
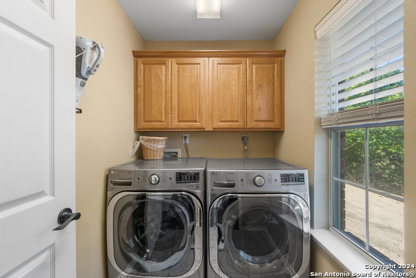
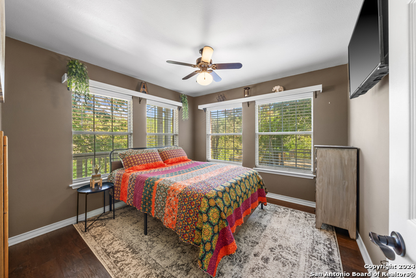
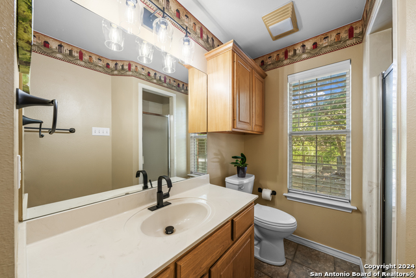
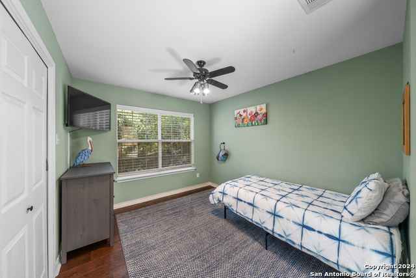
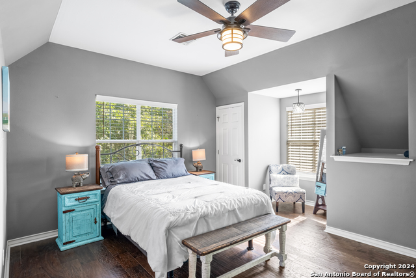
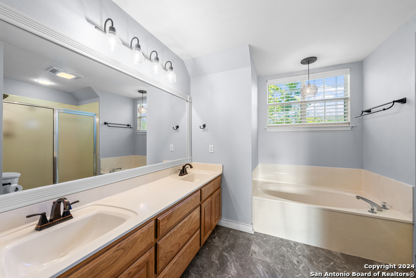
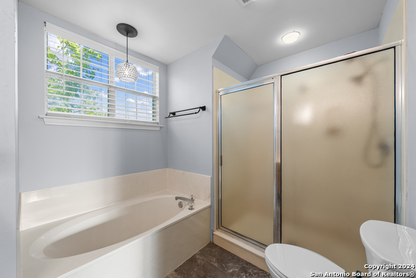
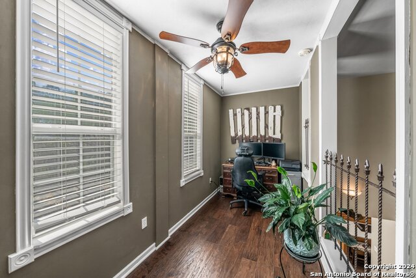
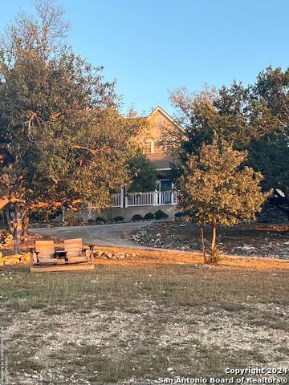
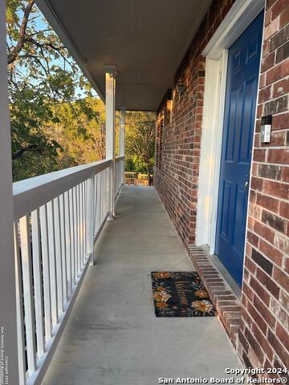
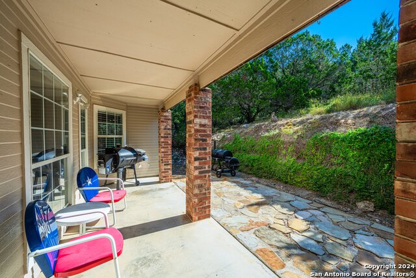
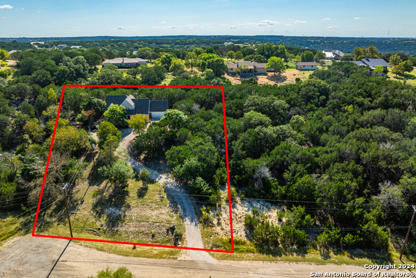
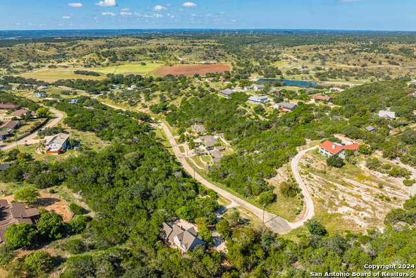
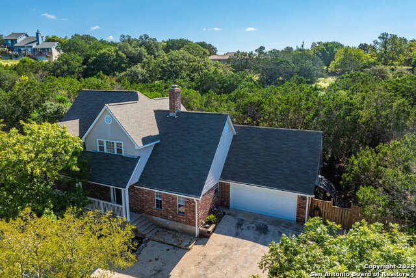
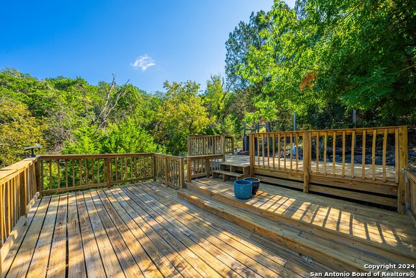
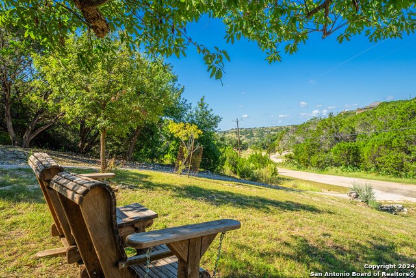
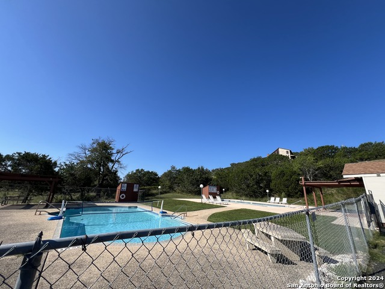
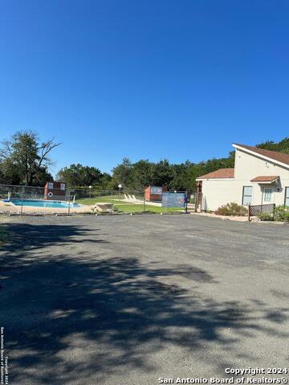
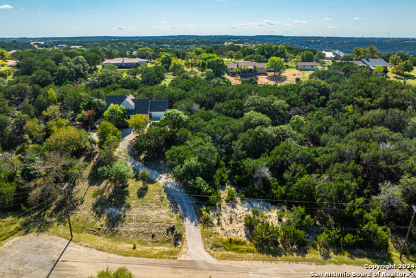
- MLS#: 1822999 ( Single Residential )
- Street Address: 171 Stephen F Austin
- Viewed: 12
- Price: $444,000
- Price sqft: $250
- Waterfront: No
- Year Built: 1997
- Bldg sqft: 1775
- Bedrooms: 3
- Total Baths: 2
- Full Baths: 2
- Garage / Parking Spaces: 2
- Days On Market: 100
- Additional Information
- County: KERR
- City: Kerrville
- Zipcode: 78028
- Subdivision: Nwh Northwest Hills
- District: Kerrville.
- Elementary School: Starkey
- Middle School: Hal Peterson
- High School: Tivy
- Provided by: eXp Realty
- Contact: Abigail Alcocer
- (830) 777-0522

- DMCA Notice
Features
Possible Terms
- Conventional
- FHA
- VA
- Cash
Air Conditioning
- Two Central
Apprx Age
- 27
Builder Name
- Unknown
Construction
- Pre-Owned
Contract
- Exclusive Right To Sell
Days On Market
- 75
Dom
- 75
Elementary School
- Starkey
Energy Efficiency
- 16+ SEER AC
- Programmable Thermostat
- Double Pane Windows
- Energy Star Appliances
- Ceiling Fans
Exterior Features
- Brick
- Siding
Fireplace
- Living Room
Floor
- Wood
Foundation
- Slab
Garage Parking
- Two Car Garage
Heating
- Central
Heating Fuel
- Electric
High School
- Tivy
Home Owners Association Fee
- 104
Home Owners Association Frequency
- Quarterly
Home Owners Association Mandatory
- Mandatory
Home Owners Association Name
- NORTHWEST HILLS HOA
Home Faces
- West
Inclusions
- Ceiling Fans
- Washer Connection
- Dryer Connection
- Washer
- Dryer
- Built-In Oven
- Smoke Alarm
Instdir
- TX from I-10
- follow these directions: 1. Take Exit 505 from I-10 toward Harper Rd (FM 783). 2. At the stop sign
- turn south onto Harper Rd (FM 783) and continue for about 1.2 miles. 3. Turn left onto Goat Creek Rd. 4. Turn Left on Stephen F Austin R
Interior Features
- One Living Area
- Eat-In Kitchen
- Island Kitchen
- Breakfast Bar
- Loft
Kitchen Length
- 12
Legal Desc Lot
- 39
Legal Description
- NORTHWEST HILLS LOT 39
Lot Description
- Cul-de-Sac/Dead End
- County VIew
Lot Improvements
- Street Paved
Middle School
- Hal Peterson
Multiple HOA
- No
Neighborhood Amenities
- Pool
- Tennis
Occupancy
- Owner
Owner Lrealreb
- No
Ph To Show
- 830-777-0522
Possession
- Closing/Funding
Property Type
- Single Residential
Roof
- Composition
School District
- Kerrville.
Source Sqft
- Appsl Dist
Style
- Two Story
- Contemporary
Total Tax
- 4059.29
Utility Supplier Elec
- CTEC
Utility Supplier Grbge
- Republic
Views
- 12
Water/Sewer
- Septic
Window Coverings
- All Remain
Year Built
- 1997
Property Location and Similar Properties


