
- Michaela Aden, ABR,MRP,PSA,REALTOR ®,e-PRO
- Premier Realty Group
- Mobile: 210.859.3251
- Mobile: 210.859.3251
- Mobile: 210.859.3251
- michaela3251@gmail.com
Property Photos
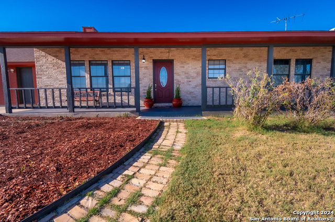

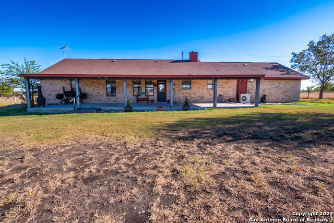
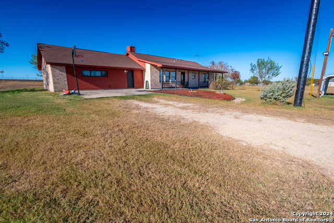
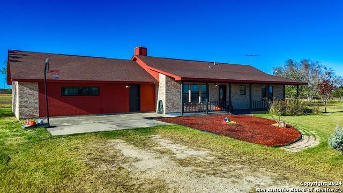
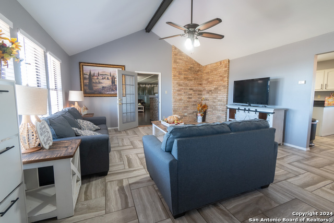
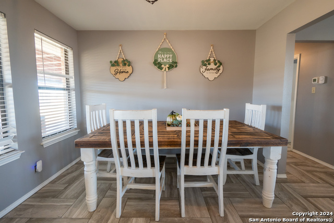
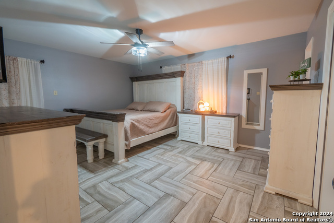
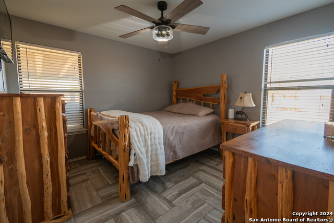
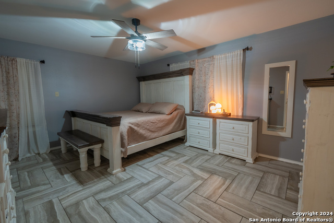
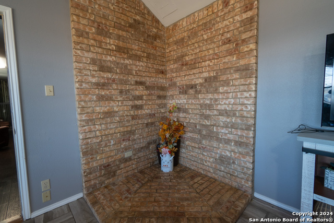
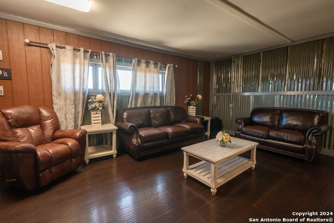
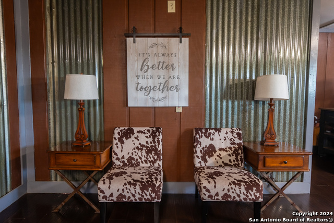
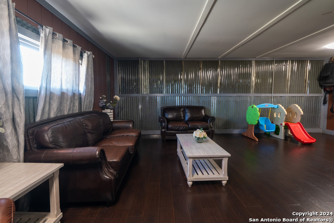
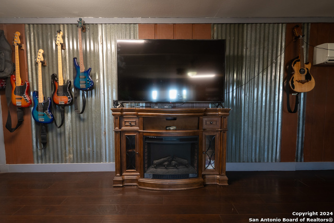
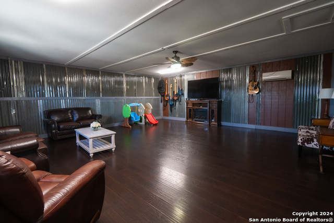
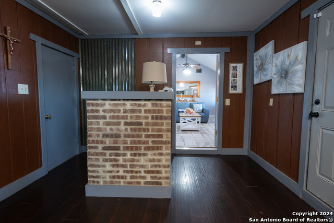
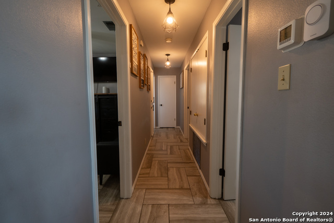
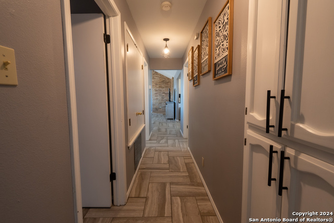
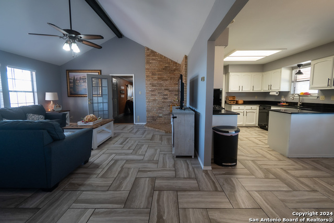
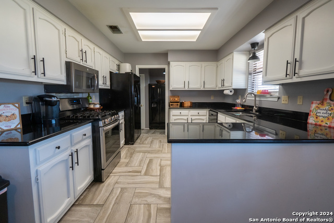
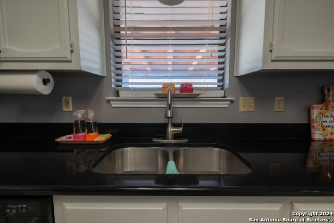
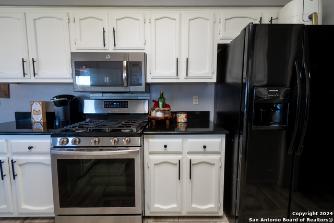
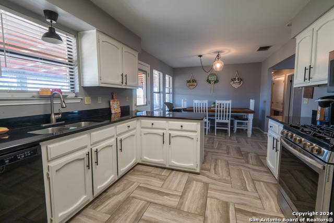
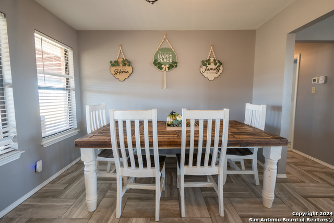
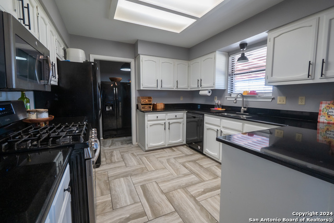
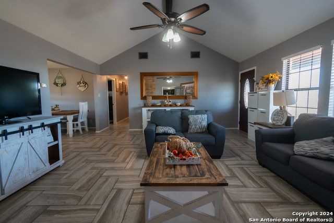
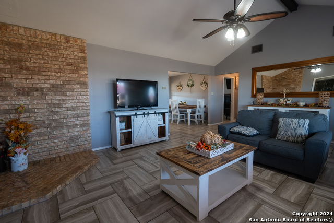
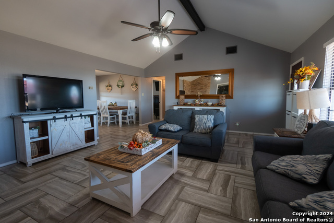
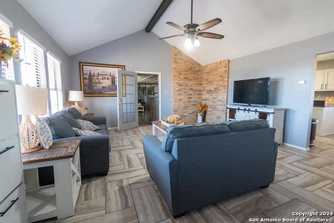
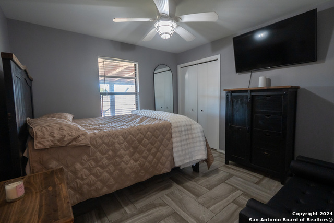
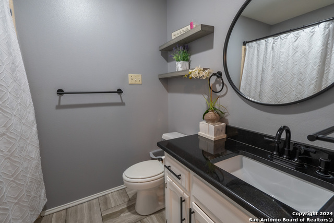
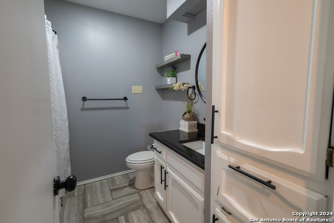
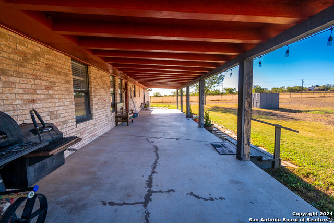
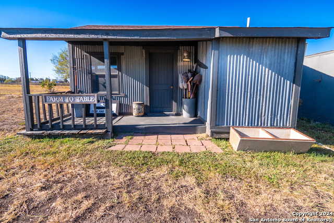
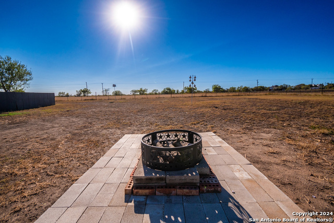
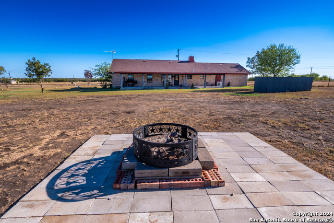
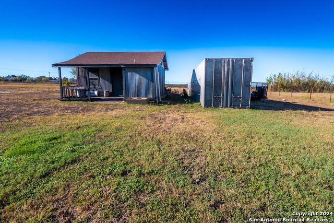
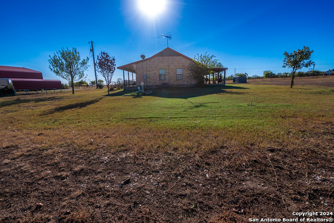
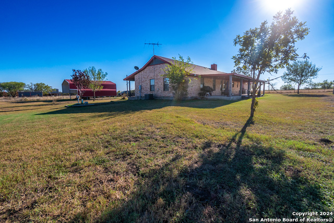
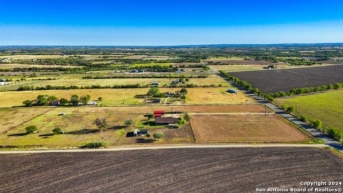
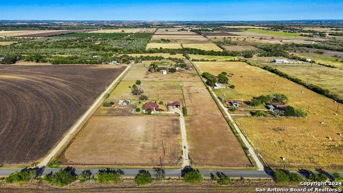
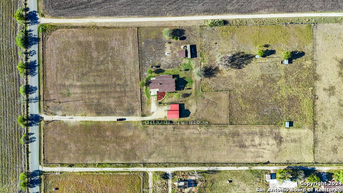
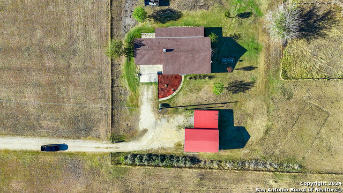
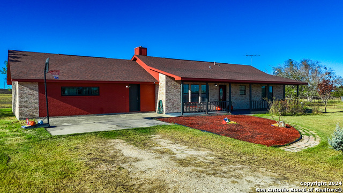
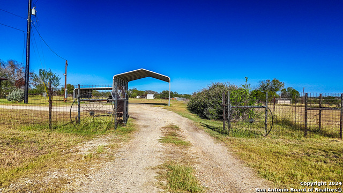
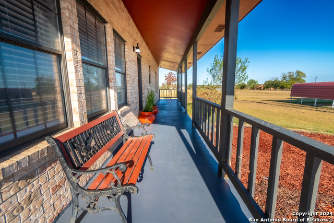
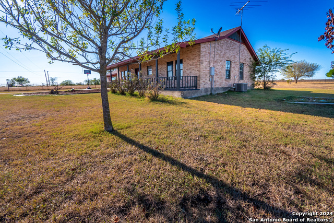
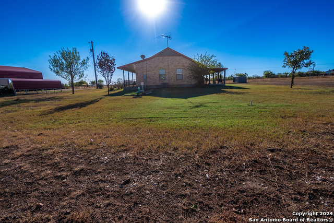
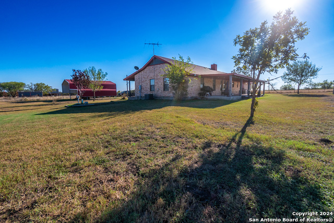
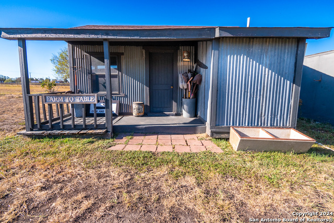
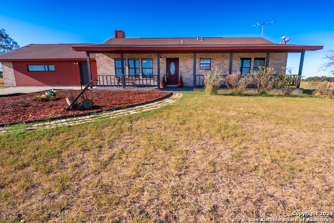



















- MLS#: 1822990 ( Single Residential )
- Street Address: 4220 Stapper Rd.
- Viewed: 39
- Price: $715,000
- Price sqft: $336
- Waterfront: No
- Year Built: Not Available
- Bldg sqft: 2127
- Bedrooms: 3
- Total Baths: 2
- Full Baths: 2
- Garage / Parking Spaces: 1
- Days On Market: 38
- Additional Information
- County: BEXAR
- City: St Hedwig
- Zipcode: 78152
- Subdivision: St Hedwig Addition
- District: Schertz Cibolo Universal City
- Elementary School: Rose Garden
- Middle School: Corbett
- High School: Samuel Clemens
- Provided by: Kingdom International Realty, LLC
- Contact: Sandra Otero
- (210) 663-6706

- DMCA Notice
-
DescriptionStunning Home on 8 Acres in St. Hedwig, Texas!Escape to your own slice of Texas paradise with this 3 bedroom, 2 bathroom home, nestled on an impressive 8 acre property in the peaceful city of St. Hedwig. Whether you're looking for a private retreat, space for outdoor activities, or future development opportunities, this property offers it all! Home Features: Spacious 3 bedrooms with plenty of natural light. Modern 2 bathrooms with updated fixtures. Open concept living, perfect for entertaining or family gatherings. A well appointed kitchen with ample counter space and storage. Property Highlights: 8 acres of pristine land, ideal for ranching, gardening, or simply enjoying nature. Endless opportunities for outdoor enthusiasts: bring your horses, start a farm, or build your dream workshop. Quiet, country living while still being conveniently located near city amenities. Location: Located in St. Hedwig, you'll enjoy a serene environment with easy access to major highways, schools, shopping, and dining. Just a short drive to San Antonio, this home provides the perfect blend of rural charm and urban convenience. Don't miss this rare opportunity to own a beautiful home with acreage in one of Texas's most desirable areas! Schedule a tour today and make this dream property your reality! Check out the tiny house on the property and two parking awnings, one for a RV parking with 30 amp plug for RV.
Features
Possible Terms
- Conventional
- FHA
- VA
- Cash
Air Conditioning
- One Central
Builder Name
- Unknown
Construction
- Pre-Owned
Contract
- Exclusive Agency
Days On Market
- 26
Currently Being Leased
- No
Dom
- 26
Elementary School
- Rose Garden
Exterior Features
- Brick
Fireplace
- Not Applicable
Floor
- Ceramic Tile
Foundation
- Slab
Garage Parking
- Converted Garage
Heating
- Central
Heating Fuel
- Propane Owned
High School
- Samuel Clemens
Home Owners Association Mandatory
- None
Home Faces
- East
Inclusions
- Ceiling Fans
- Washer Connection
- Dryer Connection
- Stove/Range
- Gas Cooking
- Dishwasher
- Ice Maker Connection
- Solid Counter Tops
Instdir
- 1518 to Abbott Road
- turn left. Drive approx 1 mile to Stapper Rd
- turn right. House will be approx 1 mile down Stapper on the left.
Interior Features
- Two Living Area
- Separate Dining Room
- Game Room
- Utility Room Inside
- 1st Floor Lvl/No Steps
- High Ceilings
- Open Floor Plan
- Laundry Main Level
Kitchen Length
- 11
Legal Desc Lot
- 19
Legal Description
- CB:4019-1 P-19 ABS 17
Lot Description
- County VIew
Lot Improvements
- Gravel
Middle School
- Corbett
Neighborhood Amenities
- None
Occupancy
- Owner
Other Structures
- Shed(s)
- Storage
Owner Lrealreb
- No
Ph To Show
- 800-746-9464
Possession
- Closing/Funding
Property Type
- Single Residential
Roof
- Composition
School District
- Schertz-Cibolo-Universal City ISD
Source Sqft
- Appsl Dist
Style
- One Story
Total Tax
- 6622.96
Utility Supplier Elec
- CPS
Utility Supplier Gas
- Smith Gas Co
Utility Supplier Grbge
- Frontier Was
Utility Supplier Water
- Green Valley
Views
- 39
Water/Sewer
- Aerobic Septic
- City
Window Coverings
- None Remain
Property Location and Similar Properties


