
- Michaela Aden, ABR,MRP,PSA,REALTOR ®,e-PRO
- Premier Realty Group
- Mobile: 210.859.3251
- Mobile: 210.859.3251
- Mobile: 210.859.3251
- michaela3251@gmail.com
Property Photos
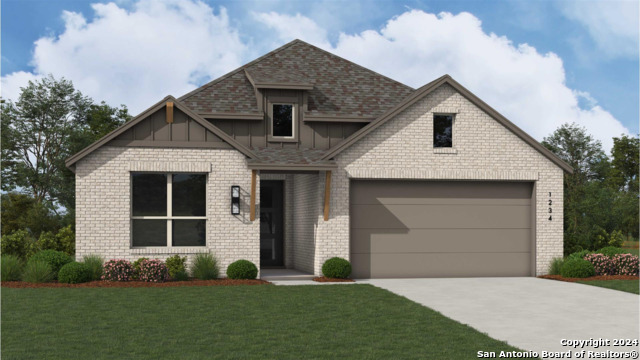

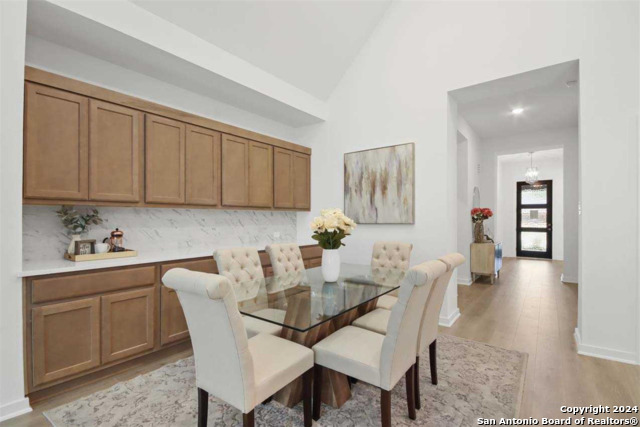
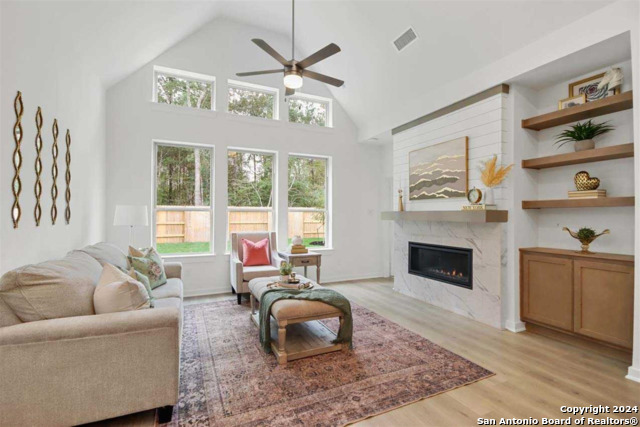
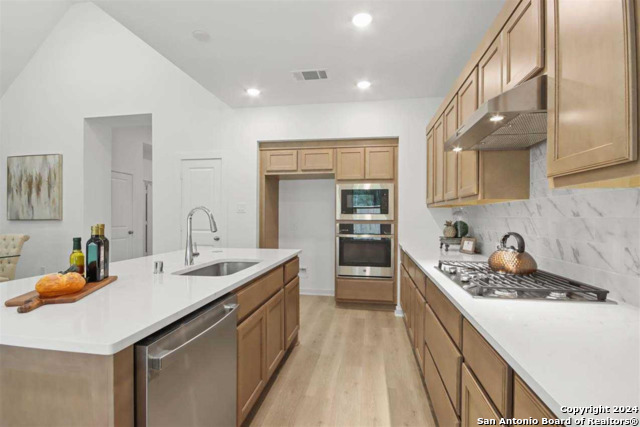
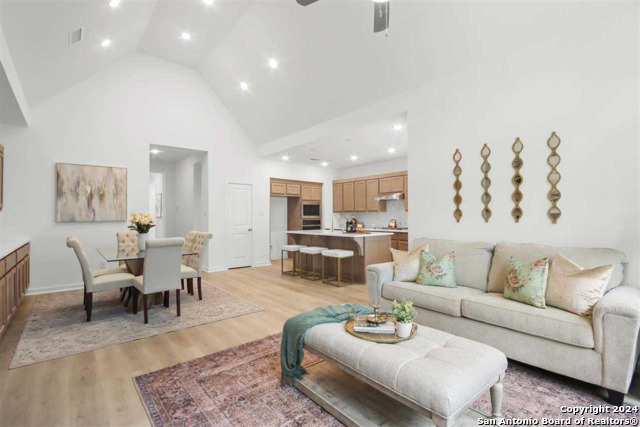
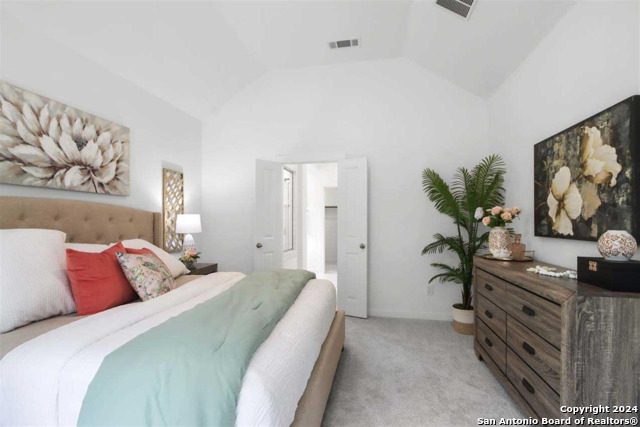
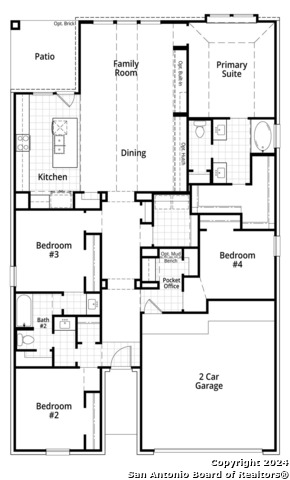
- MLS#: 1822977 ( Single Residential )
- Street Address: 1706 Hidden Fox
- Viewed: 30
- Price: $445,990
- Price sqft: $223
- Waterfront: No
- Year Built: 2024
- Bldg sqft: 1996
- Bedrooms: 4
- Total Baths: 2
- Full Baths: 2
- Garage / Parking Spaces: 2
- Days On Market: 88
- Additional Information
- County: COMAL
- City: New Braunfels
- Zipcode: 78132
- Subdivision: Meyer Ranch: 50ft. Lots
- District: Comal
- Elementary School: Bill Brown
- Middle School: Smiton Valley
- High School: Smiton Valley
- Provided by: Highland Homes Realty
- Contact: Ben Caballero
- (888) 872-6006

- DMCA Notice
-
DescriptionMLS# 1822977 Built by Highland Homes May completion! ~ Located just minutes from the best that the Hill Country has to offer, this home combines modern amenities with the charm of rural life, offering a truly special place to call home. With an inviting open floor plan and soaring high ceilings, this home is designed to make the most of natural light and spaciousness, creating an ideal setting for both relaxation and entertaining. The heart of the home features a large, airy living room that flows effortlessly into the kitchen and dining areas, offering a perfect space for family gatherings and socializing. The gourmet kitchen is a chef's dream, with modern finishes, ample cabinetry, and a functional layout that makes meal preparation a breeze. The master suite provides a tranquil retreat, featuring generous space and a well appointed en suite bathroom with stylish fixtures and finishes. Three additional bedrooms offer versatility for family, guests, or home office needs. Outside enjoy the natural beauty of the Texas Hill Country. As night falls, the skies open up to a breathtaking display of stars a rare treat for those looking to enjoy the peaceful, tranquil ambiance of country living. Located just minutes from the best that the Hill Country has to offer, this home combines modern amenities with the charm of rural life, offering a truly special place to call home.
Features
Possible Terms
- Cash
- Conventional
- FHA
- Other
- TX Vet
- VA
Air Conditioning
- One Central
Builder Name
- Highland Homes
Construction
- New
Contract
- Exclusive Agency
Days On Market
- 26
Currently Being Leased
- No
Dom
- 26
Elementary School
- Bill Brown
Energy Efficiency
- 13-15 SEER AX
- Double Pane Windows
- Energy Star Appliances
- Low E Windows
- Programmable Thermostat
- Radiant Barrier
- Tankless Water Heater
Exterior Features
- 4 Sides Masonry
Fireplace
- Not Applicable
Floor
- Carpeting
- Ceramic Tile
Foundation
- Slab
Garage Parking
- Attached
- Two Car Garage
Green Certifications
- Energy Star Certified
Heating
- Central
Heating Fuel
- Natural Gas
High School
- Smithson Valley
Home Owners Association Fee
- 150
Home Owners Association Frequency
- Quarterly
Home Owners Association Mandatory
- Mandatory
Home Owners Association Name
- MEYER RANCH MASTER COMMUNITY
Inclusions
- Cook Top
- Custom Cabinets
- Dishwasher
- Disposal
- Dryer Connection
- Gas Cooking
- Gas Water Heater
- Ice Maker Connection
- Microwave Oven
- Plumb for Water Softener
- Smoke Alarm
- Solid Counter Tops
- Washer Connection
Instdir
- From New Braunfels Take Hwy 46 West Turn right on Meyer Ranch Parkway. Turn left on Hidden Gem and Right on Seekat
- Model is on the left 1715 Seekat From Bulverde Take Hwy 46 West Turn Left on Meyer Ranch Parkway
Interior Features
- 1st Floor Lvl/No Steps
- All Bedrooms Downstairs
- Attic - Pull Down Stairs
- Attic - Radiant Barrier Decking
- Breakfast Bar
- Eat-In Kitchen
- High Ceilings
- Island Kitchen
- Laundry Room
- Open Floor Plan
- Walk in Closets
Kitchen Length
- 10
Legal Desc Lot
- 135
Legal Description
- Meyer Ranch 12
- Lot 135
Lot Improvements
- Curbs
- Street Paved
Middle School
- Smithson Valley
Miscellaneous
- Under Construction
Multiple HOA
- No
Neighborhood Amenities
- Bike Trails
- Clubhouse
- Jogging Trails
- Park/Playground
- Pool
Occupancy
- Vacant
Owner Lrealreb
- No
Ph To Show
- (210) 507-5019
Possession
- Negotiable
Property Type
- Single Residential
Roof
- Composition
School District
- Comal
Source Sqft
- Bldr Plans
Style
- One Story
- Texas Hill Country
Total Tax
- 2.44
Utility Supplier Elec
- NBU
Utility Supplier Gas
- Texas Gas
Utility Supplier Grbge
- Hill Country
Utility Supplier Sewer
- Canyon Lake
Utility Supplier Water
- Canyon Lake
Views
- 30
Water/Sewer
- Co-op Water
- Sewer System
Window Coverings
- None Remain
Year Built
- 2024
Property Location and Similar Properties


