
- Michaela Aden, ABR,MRP,PSA,REALTOR ®,e-PRO
- Premier Realty Group
- Mobile: 210.859.3251
- Mobile: 210.859.3251
- Mobile: 210.859.3251
- michaela3251@gmail.com
Property Photos
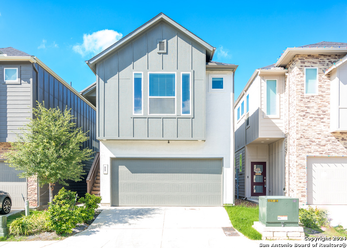

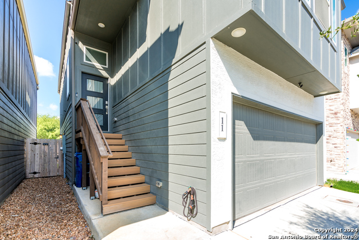
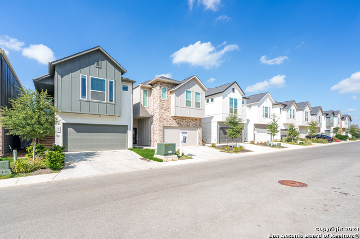
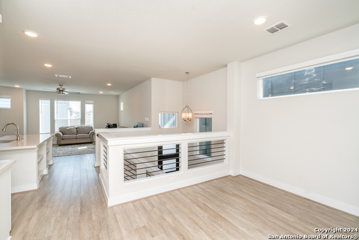
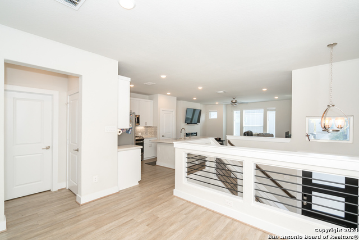
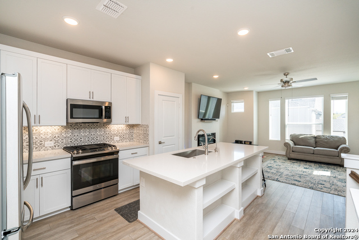
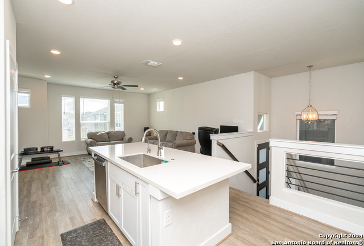
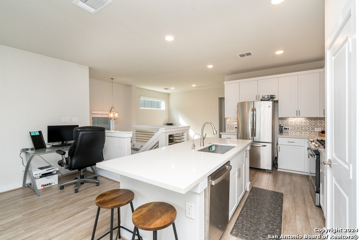
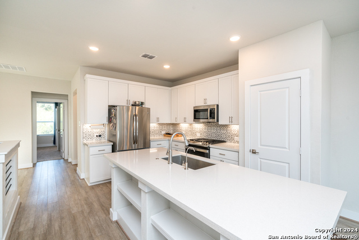
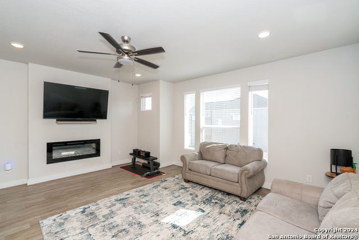
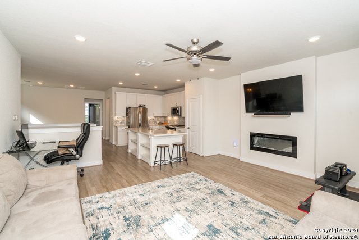
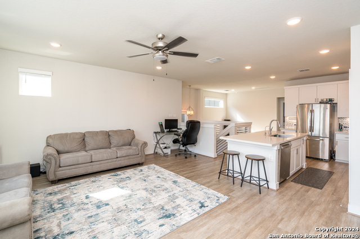
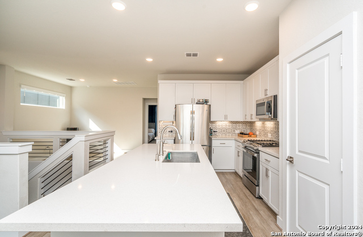
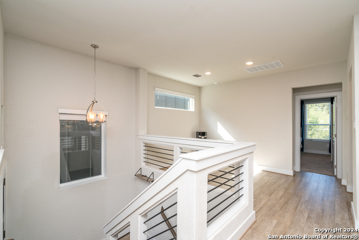
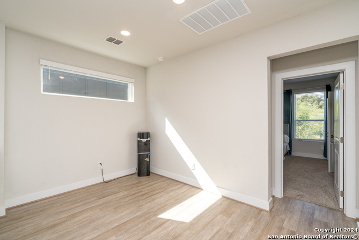
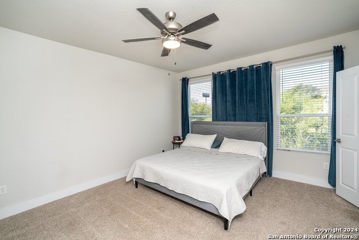
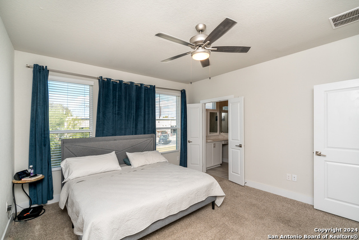
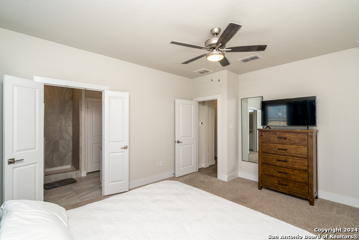
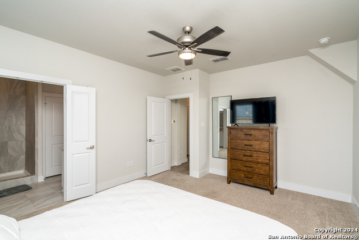
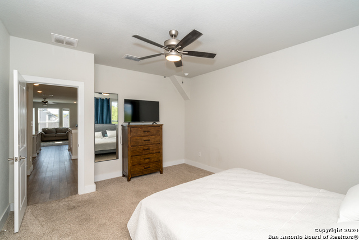
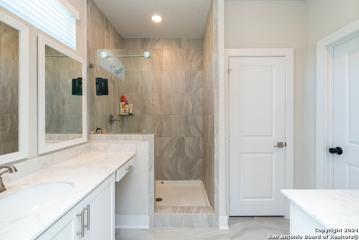
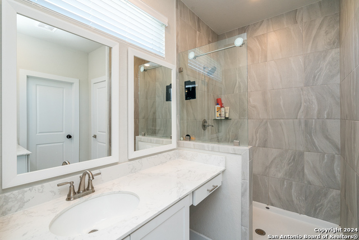
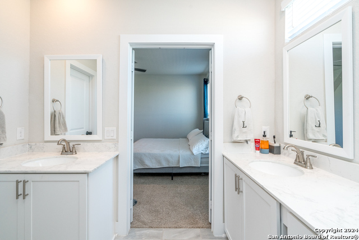
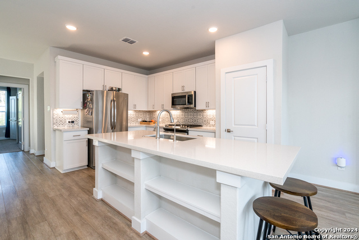
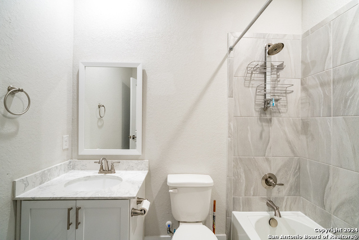
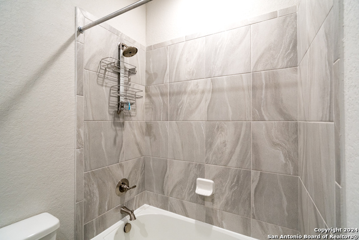
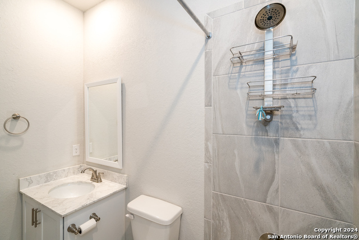
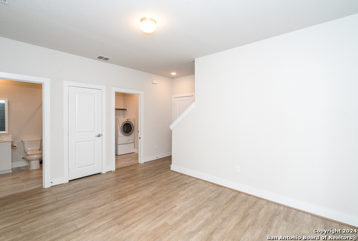
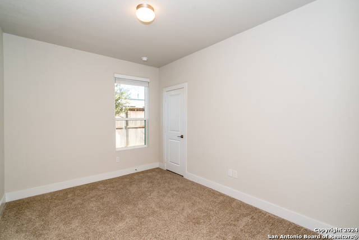
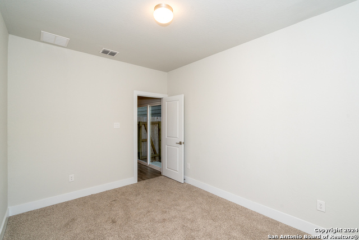
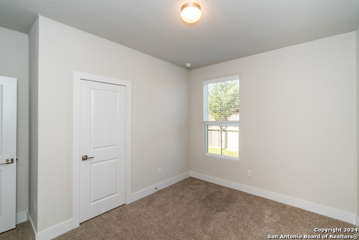
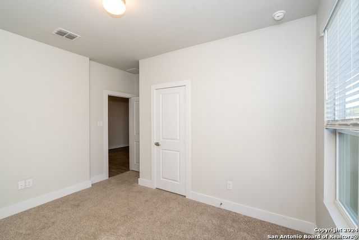
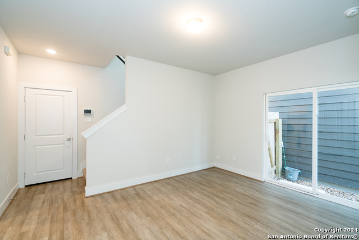
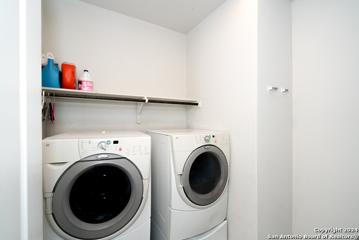
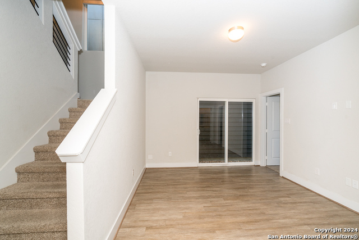
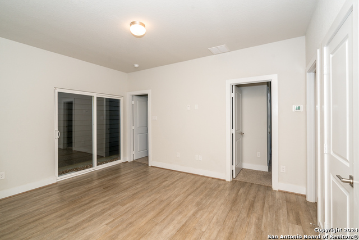
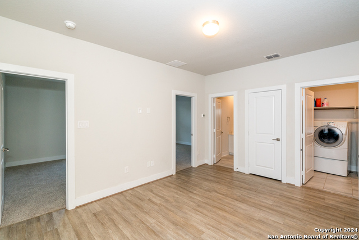
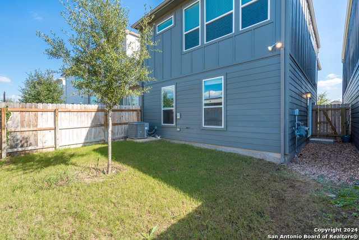
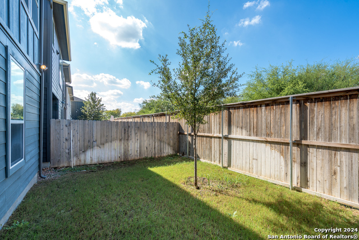
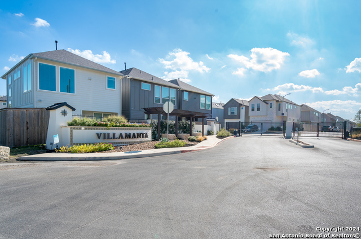
- MLS#: 1822965 ( Single Residential )
- Street Address: 8851 Oakland Blvd, Bldg 11
- Viewed: 79
- Price: $420,500
- Price sqft: $227
- Waterfront: No
- Year Built: 2022
- Bldg sqft: 1854
- Bedrooms: 3
- Total Baths: 3
- Full Baths: 2
- 1/2 Baths: 1
- Garage / Parking Spaces: 2
- Days On Market: 84
- Additional Information
- County: BEXAR
- City: San Antonio
- Zipcode: 78240
- Subdivision: Villamanta
- District: Northside
- Elementary School: Rhodes
- Middle School: Rudder
- High School: Marshall
- Provided by: Orchard Brokerage
- Contact: Carlos Jaquez
- (210) 860-2343

- DMCA Notice
-
DescriptionWelcome to 8851 Oakland Blvd, Unit 11 a spacious, well designed Modern Home located in the heart of San Antonio. This New Construction home features 3 bedrooms, 2.5 bathrooms, and is thoughtfully crafted for both comfort and style. Step inside and be welcomed by a bright, open living space where a cozy fireplace adds a warm touch, perfect for relaxing evenings or gatherings with friends and family. The upper level boasts a well laid out living area that flows seamlessly into the dining area and kitchen, allowing for easy entertaining. The kitchen features ample cabinet space and a layout that supports both everyday cooking and special occasions. You'll find three generous bedrooms, including a primary suite with a private bath, ideal for unwinding after a busy day. The additional bedrooms offer flexibility whether for family, guests, or a home office setup with each room providing ample closet space and natural light. Outside, enjoy a fenced backyard that's perfect for pets, outdoor dining, or simply enjoying the San Antonio weather in your own private space. The attached two car garage provides additional storage and easy access, making daily life more convenient. Situated in a desirable neighborhood, 8851 Oakland Rd offers a low maintenance lifestyle with the space and privacy of a home. Located close to shopping, dining, and major roadways, this new construction home is a rare find that combines comfort, convenience, and charm. Don't miss the opportunity to make this beautiful property yours schedule a showing today! Discounted rate options and no lender fee future refinancing may be available for qualified buyers of this home.
Features
Possible Terms
- Conventional
- FHA
- VA
- Cash
Air Conditioning
- One Central
Block
- 100
Builder Name
- Chesmar Homes
Construction
- Pre-Owned
Contract
- Exclusive Right To Sell
Days On Market
- 67
Dom
- 67
Elementary School
- Rhodes
Exterior Features
- 3 Sides Masonry
- Stucco
Fireplace
- One
- Living Room
Floor
- Carpeting
- Ceramic Tile
- Vinyl
Foundation
- Slab
Garage Parking
- Two Car Garage
Heating
- Central
Heating Fuel
- Natural Gas
High School
- Marshall
Home Owners Association Fee
- 100
Home Owners Association Frequency
- Monthly
Home Owners Association Mandatory
- Mandatory
Home Owners Association Name
- VILLAMANTA HOA
Home Faces
- South
Inclusions
- Ceiling Fans
- Washer Connection
- Dryer Connection
- Stove/Range
- Disposal
- Dishwasher
Instdir
- From San Antonio: Take I-10 East
- exit Huebner Rd. Turn left on Oakland Road
- the entrance will be on your right.
Interior Features
- Two Living Area
Kitchen Length
- 14
Legal Desc Lot
- 11
Legal Description
- NCB 14689 (VILLAMANTA CONDOMINIUMS) UNIT 11 2023-NEW PER CON
Lot Improvements
- Street Paved
- Curbs
- Street Gutters
- Sidewalks
- Streetlights
- Asphalt
Middle School
- Rudder
Multiple HOA
- No
Neighborhood Amenities
- Controlled Access
Occupancy
- Owner
Owner Lrealreb
- No
Ph To Show
- 800-746-9464
Possession
- Closing/Funding
Property Type
- Single Residential
Roof
- Composition
School District
- Northside
Source Sqft
- Appsl Dist
Style
- Traditional
Total Tax
- 8057
Views
- 79
Water/Sewer
- Water System
- Sewer System
Window Coverings
- All Remain
Year Built
- 2022
Property Location and Similar Properties


